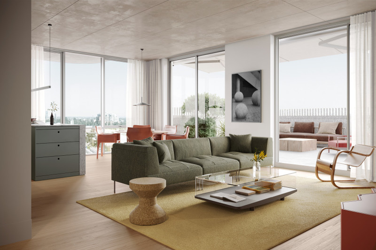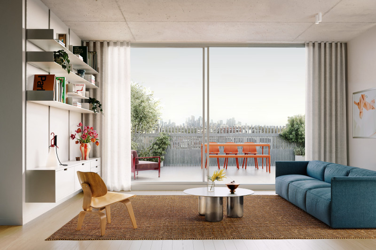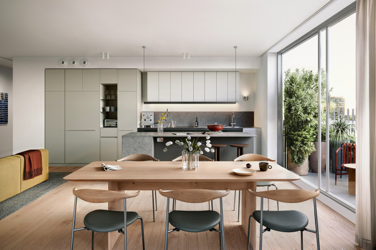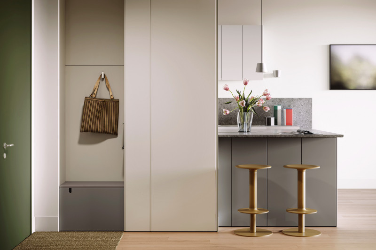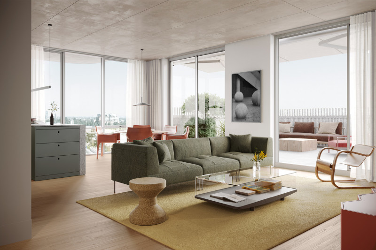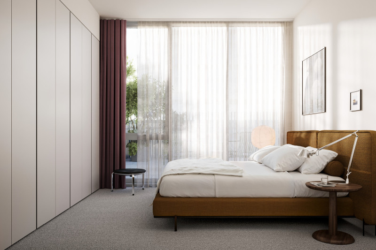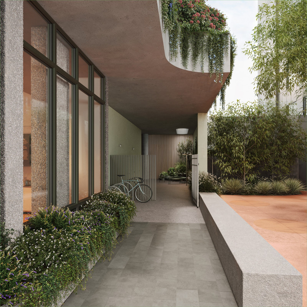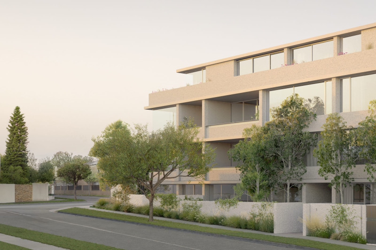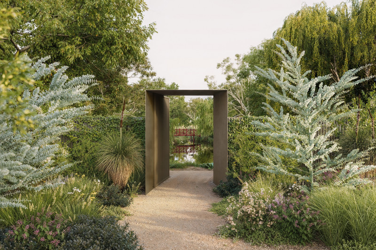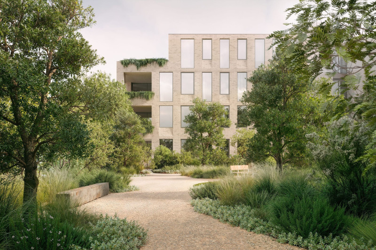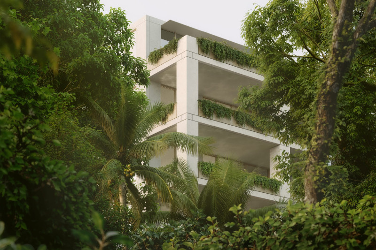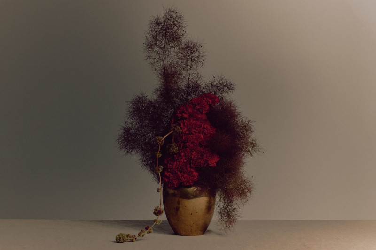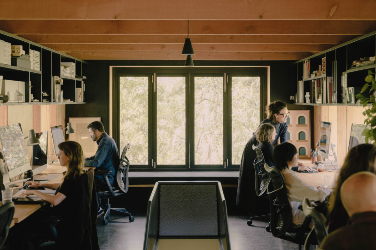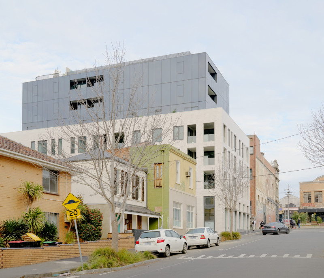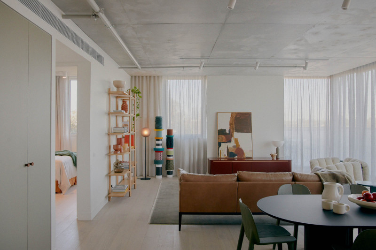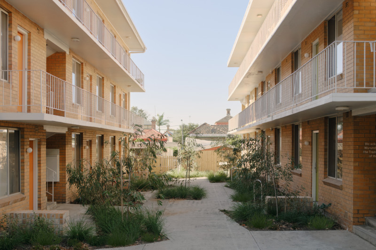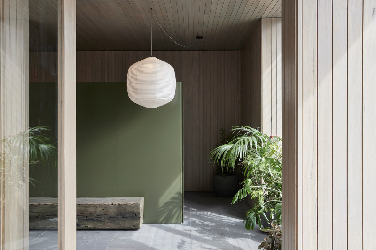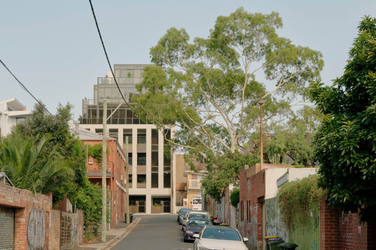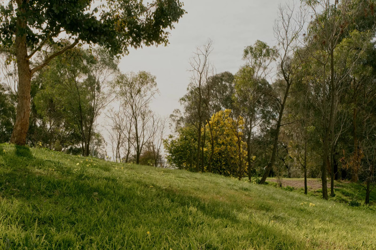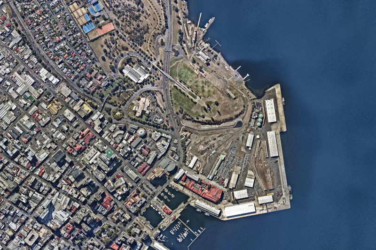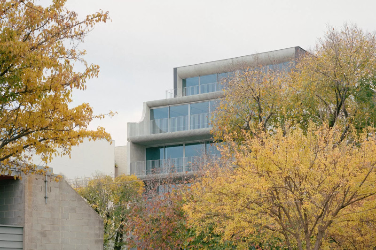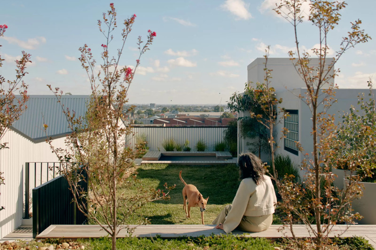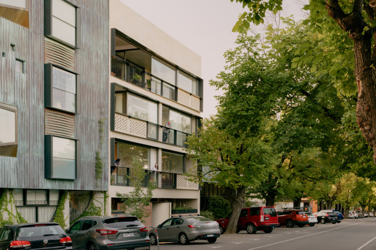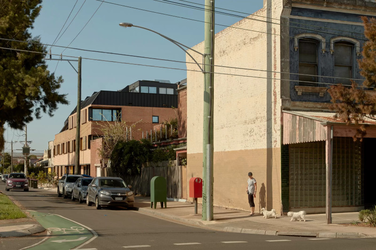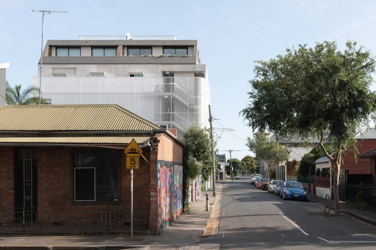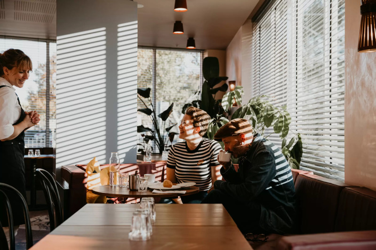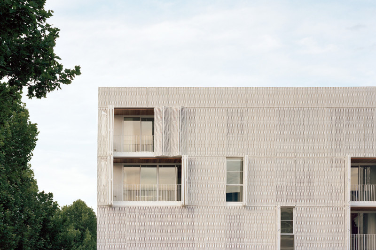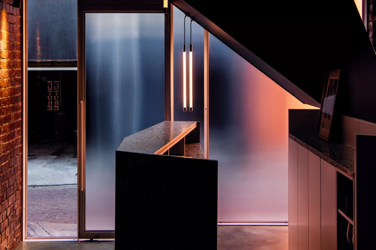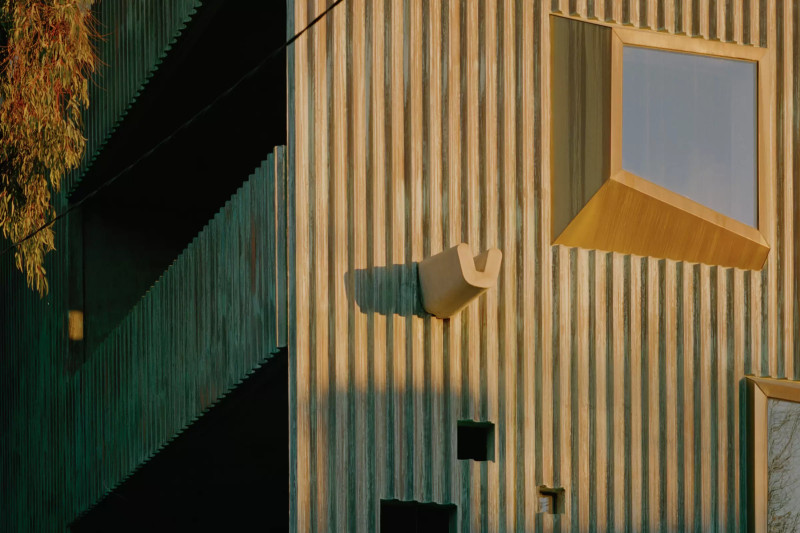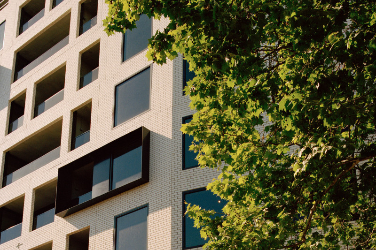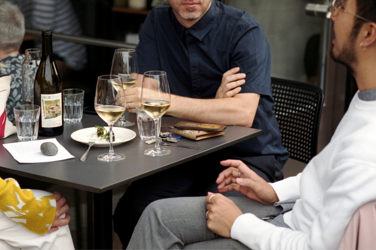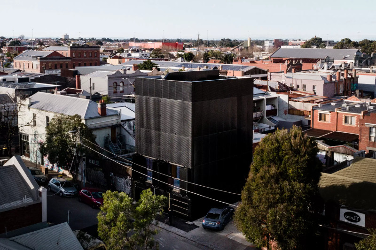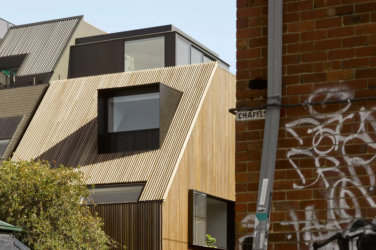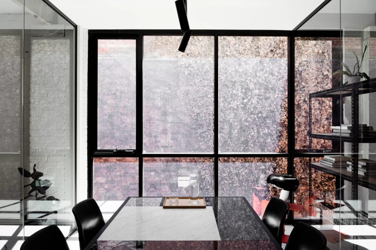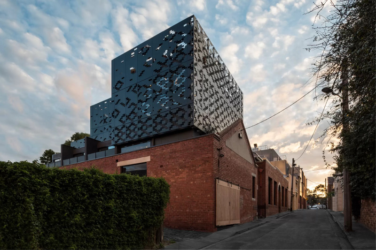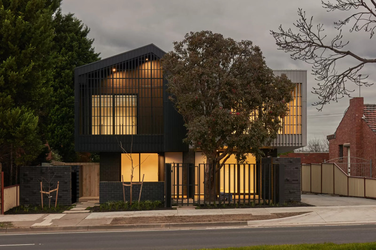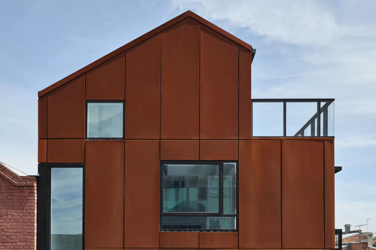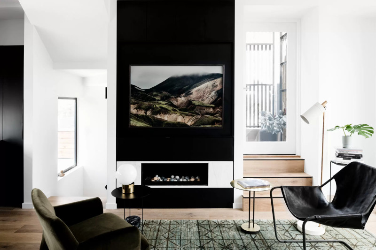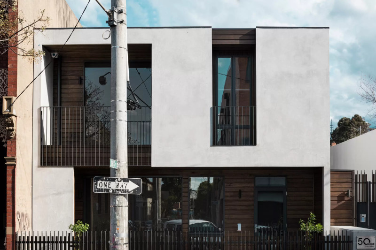Vision
We believe that good design can have a positive impact on the way people live. As our eighth collaboration with DesignOffice, this project continues our commitment to better understanding how design can support the routines and rigours of everyday life. With a diverse mix of occupants in mind, the design process has centred on empathy, understanding and sustainability to create spaces that truly feel like home.
Architecture
Saxon Street by Milieu is a distinctive yet respectful contribution to Brunswick’s urban fabric. Carefully responding to the scale of its surroundings, the lower levels align with the street while the upper floors are recessed to create a sense of openness. The clean lines of the façade are complemented by elegant, curved details inspired by the arched windows of nearby heritage buildings, while semi-circular balconies add a contemporary feel. Sustainability informs every aspect of the design, with an average 7.5-star NatHERS rating, all electric operation, and a solar PV system. In addition, a landscaped communal rooftop space will foster more sustainable ways of living.
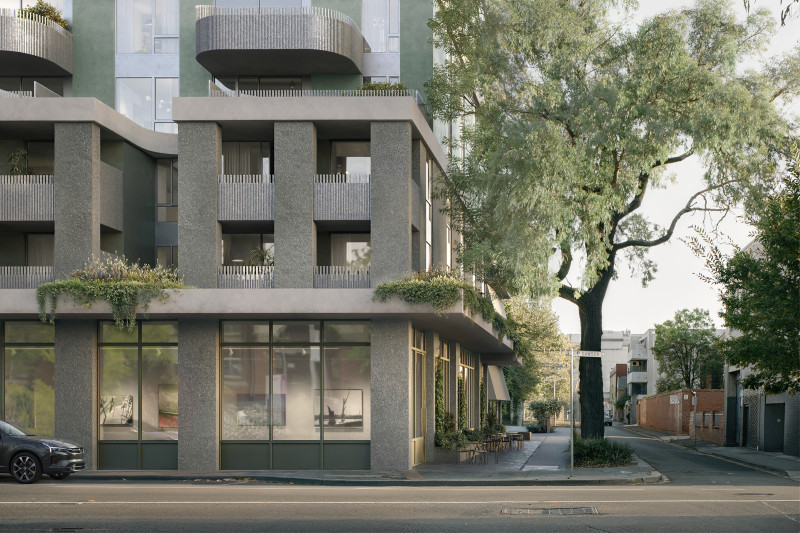
Double-height concrete blade columns elongate the façade, balancing strong lines with soft, curved details that reference nearby heritage buildings
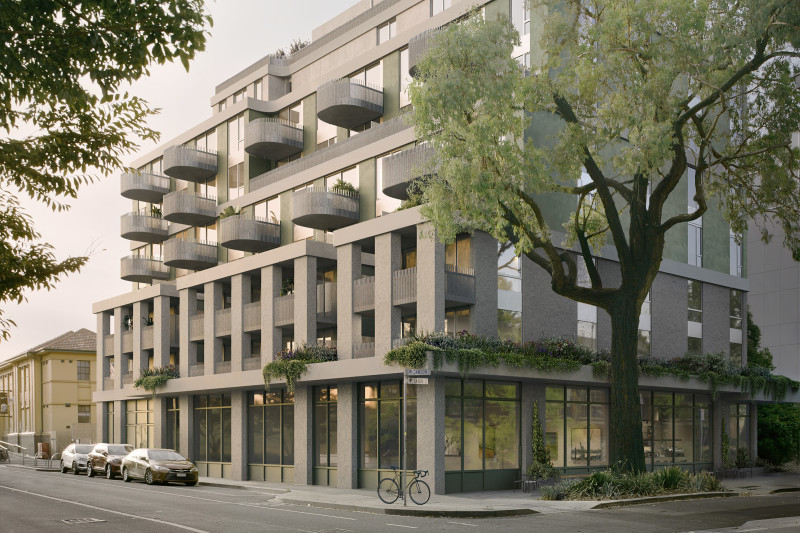
The view looking north west to the corner of Saxon and Dawson Street
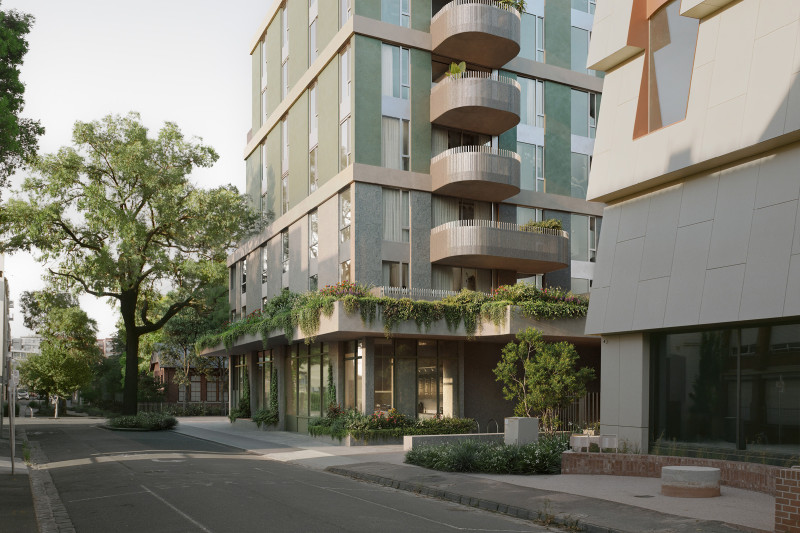
The ground floor is designed to accommodate a cultural or creative entity that aligns with the community-focused ethos of Balam Balam Place
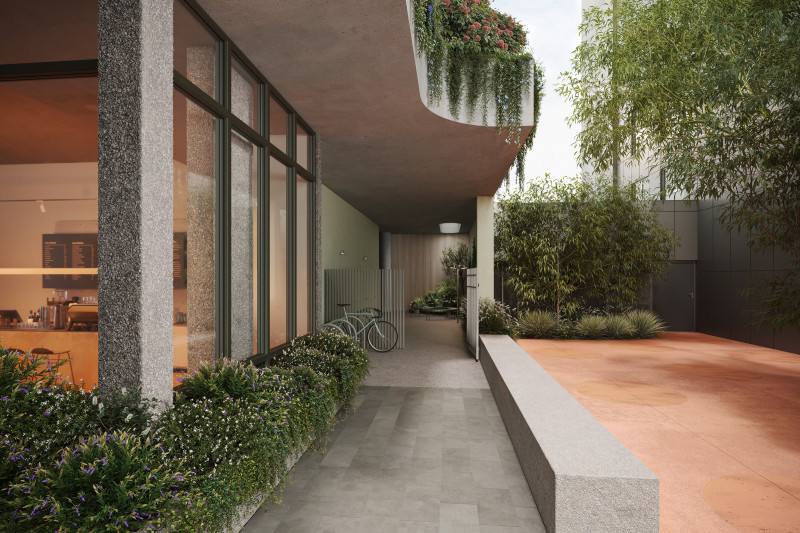
A generously landscaped entrance on Saxon Street sets the tone for a tranquil, urban retreat
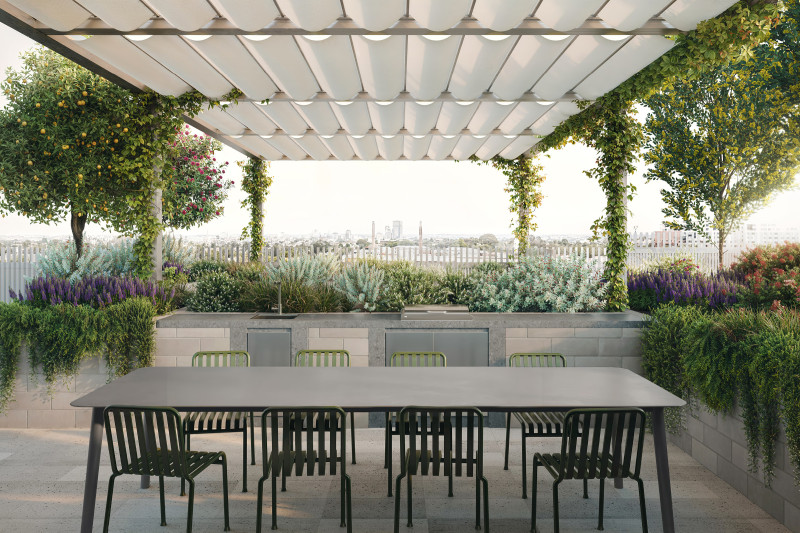
The communal rooftop offers seating and BBQ facilities in a relaxing and well landscaped area
Artist's Impression
Interiors
The interiors are designed with intention, clarity and a focus on enhancing everyday living. In keeping with our layered and evolving approach to design, each detail has been considered to ensure that everything has a place in the home and the spaces can be truly appreciated. A sense of order and continuity across the interiors provides a sense of effortless comfort, while flexible floorplans make it easy to adapt spaces to residents’ individual needs. Whether for relaxing, entertaining, or working from home, these interiors offer an inviting and versatile setting that caters to a diverse range of lifestyles.
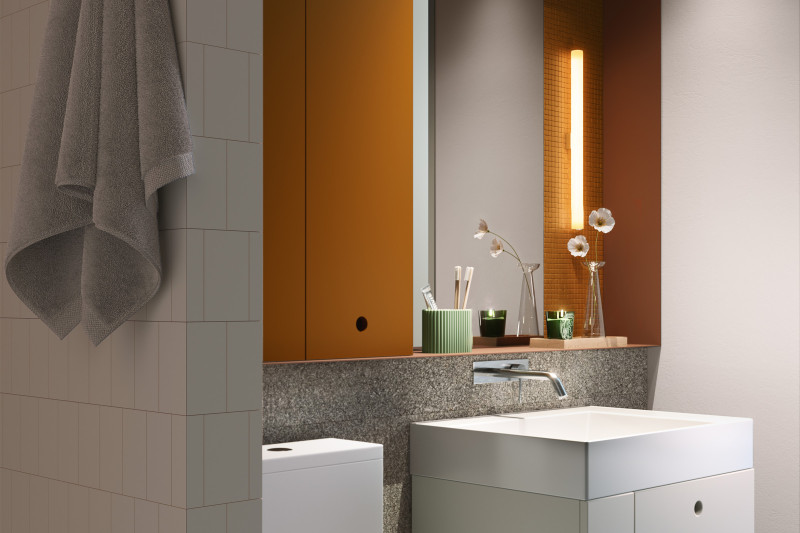
Bathrooms include distinct ochre tiling, powder coating and joinery in addition to generous storage options
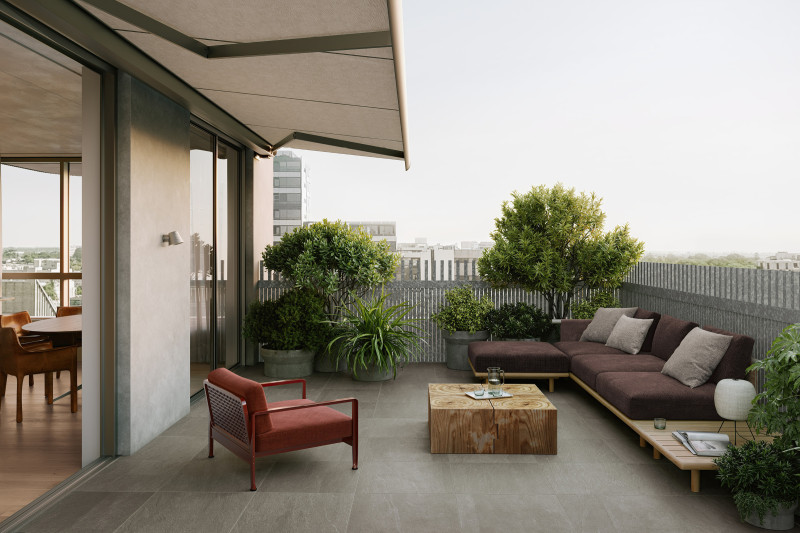
Spacious outdoor areas provide unobstructed views across the district, enhanced by floor-to-ceiling windows
Artist's Impression
Apartment Interviews (Part 1)
Before starting work on Saxon Street by Milieu, we sat down with a few past projects to better understand how good design can support the rigours and routines of everyday life. Part one features a short conversation with Apt 209 at Bedford by Milieu in Collingwood.
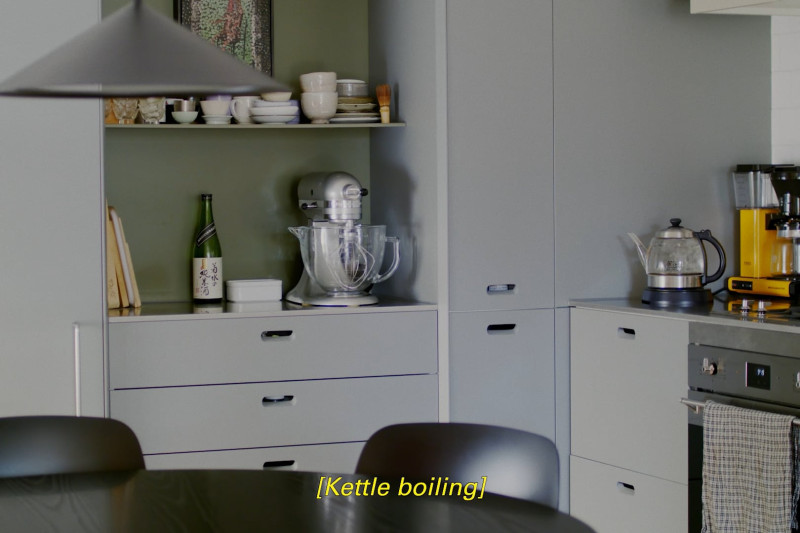
Video by CCMM with Studio Hi Ho
Apartment Interviews (Part 2)
Part two features a short conversation with Apt 503 at Otter Place by Milieu in Collingwood.
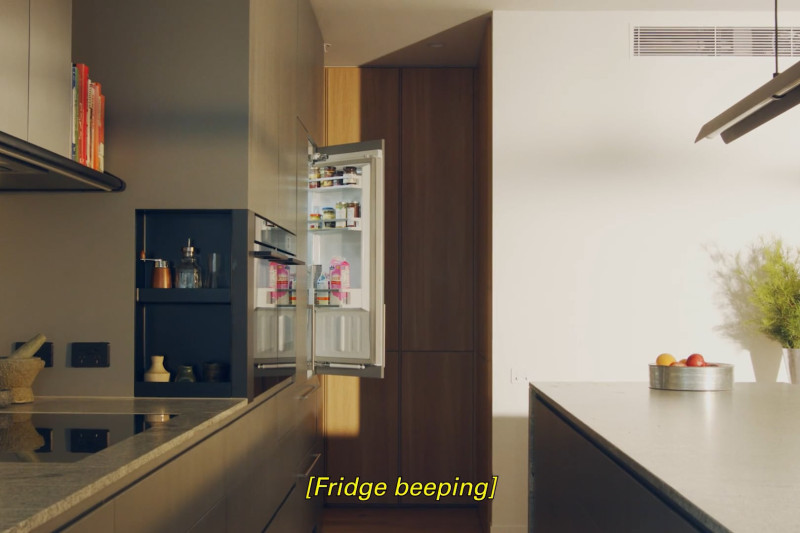
Video by CCMM with Studio Hi Ho
Location
Located within the Merri-bek Arts and Culture Precinct, Saxon Street by Milieu is part of an evolving area that supports creativity, promotes wellbeing, fosters connection and facilitates community. Neighbouring Balam Balam Place, the Brunswick Baths, the Brunswick Town Hall and Library, the area offers a strong cultural and civic presence that unites Brunswick. Beyond the offerings on foot, residents will benefit from easy access to the Sydney Road tramline while nearby Jewell Station offers access to the Upfield train line and bike path.
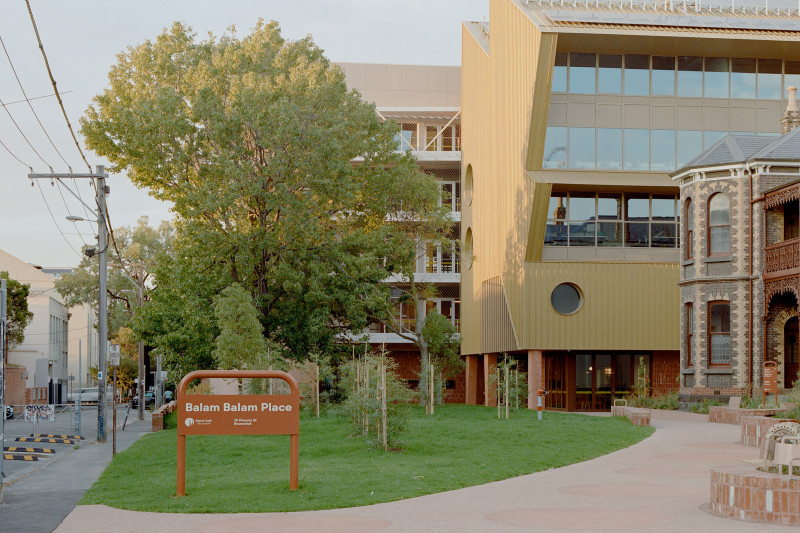
Balam Balam Place supports the arts and local community through spaces for creative development across diverse disciplines and settings
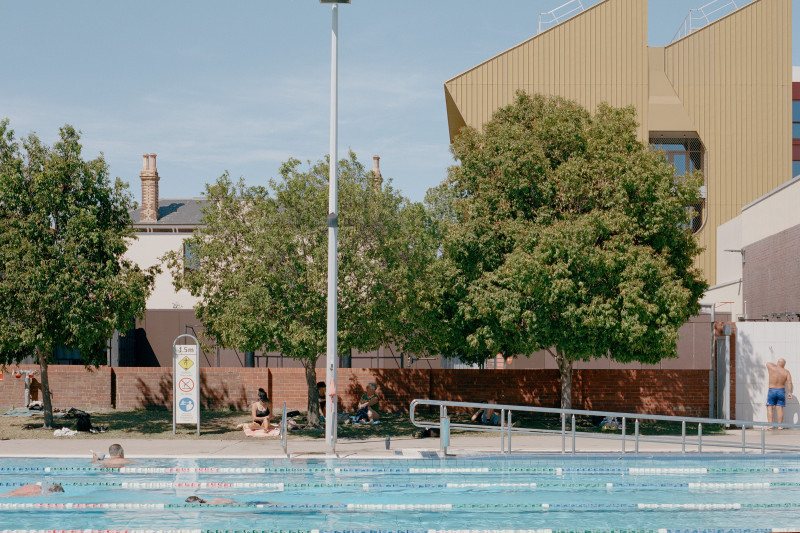
With indoor and outdoor pools, a sauna and a well-equipped gym, Brunswick baths is ideal for fitness, relaxation, and community connection
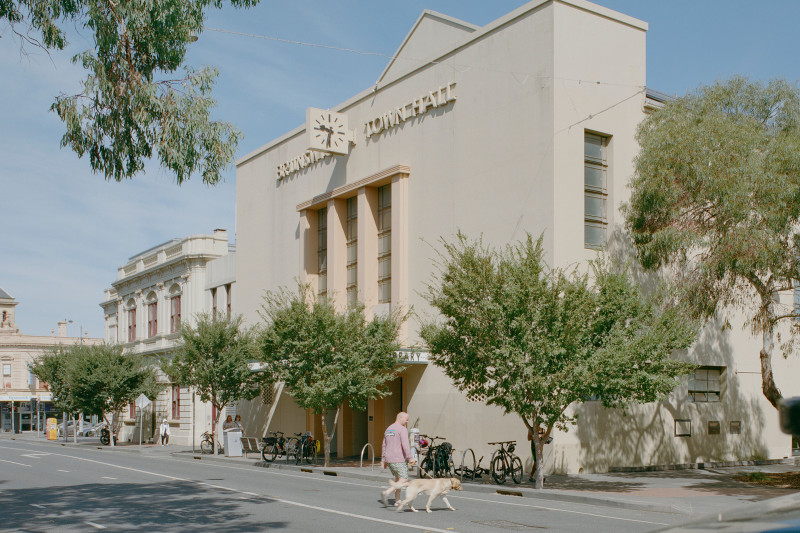
Brunswick Town Hall and Library
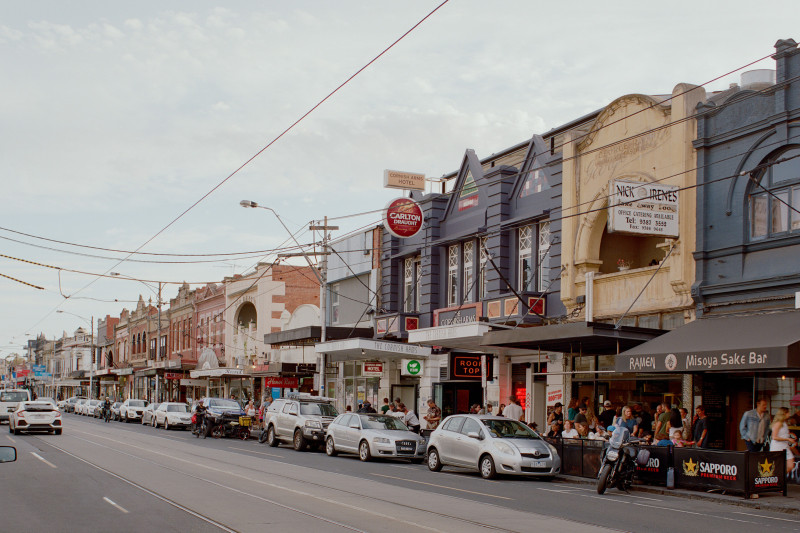
Home to some of the inner north’s best cafés, restaurants, bars, and bakeries, Sydney Road provides an eclectic eating experience
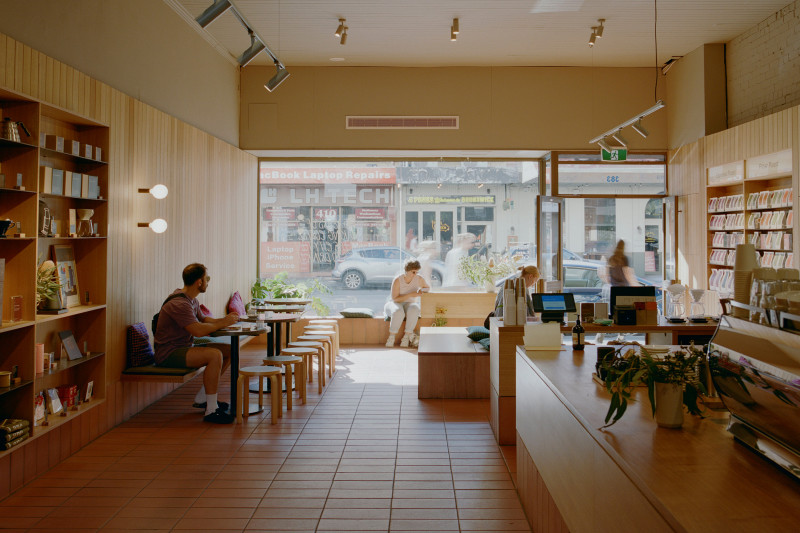
Moments from Saxon Street, renowned roastery and café Market Lane serves some of Melbourne’s best coffee
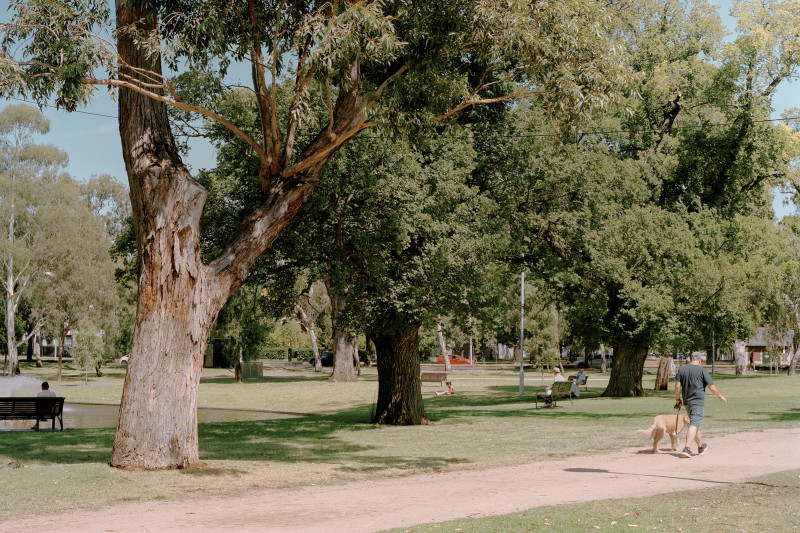
Spanning 39 hectares, Princes Park has sports grounds, running and walking tracks, and ample green space for relaxation and recreation
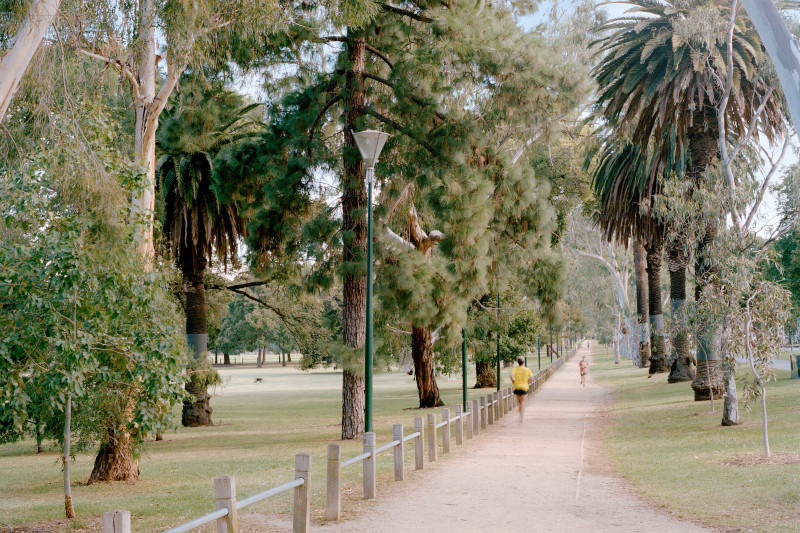
Photography: Ben Moynihan
Team
Saxon Street by Milieu is designed in collaboration with Jackson Clements Burrows Architects, an award-winning studio with a focus on social, economic and environmental sustainability; DesignOffice, a cross-disciplinary practice renowned for highly functional, emotionally resonant spaces; and Oculus Landscaping, a multidisciplinary studio celebrated for projects that better connect people with their environment.
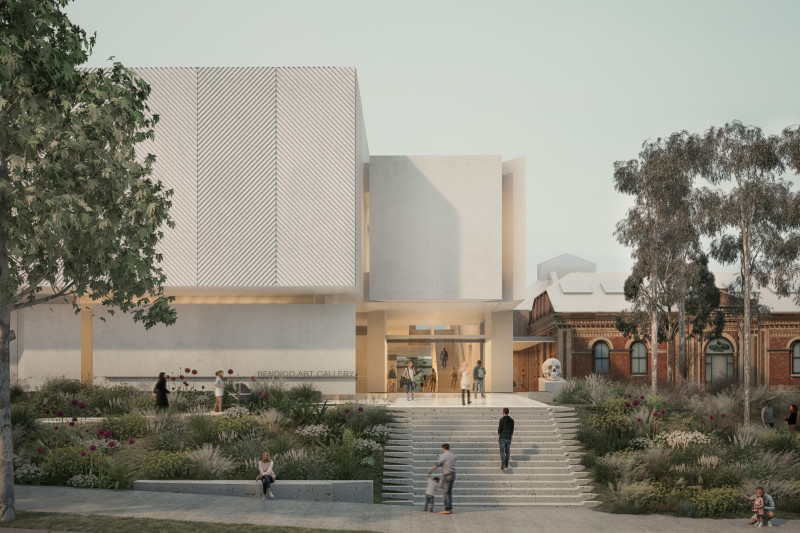
Bendigo Art Gallery Redevelopment by Jackson Clements Burrows Architects
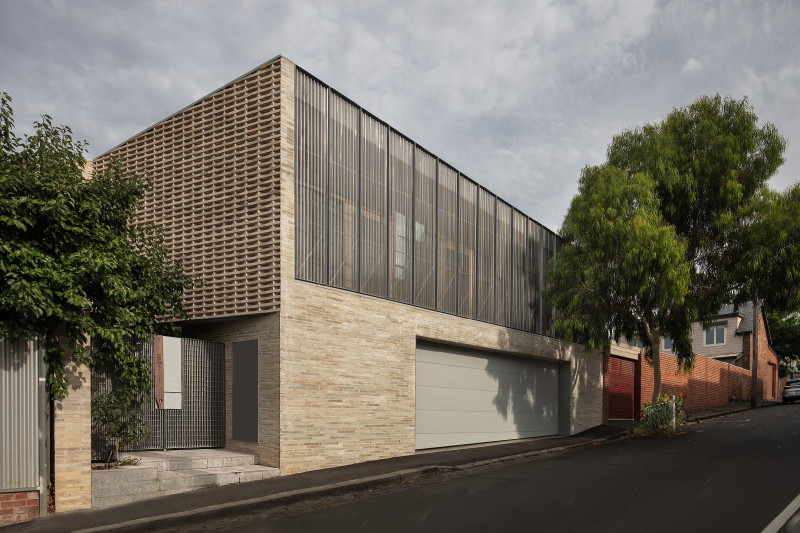
Divided House by Jackson Clements Burrows Architects, Photography by John Gollings
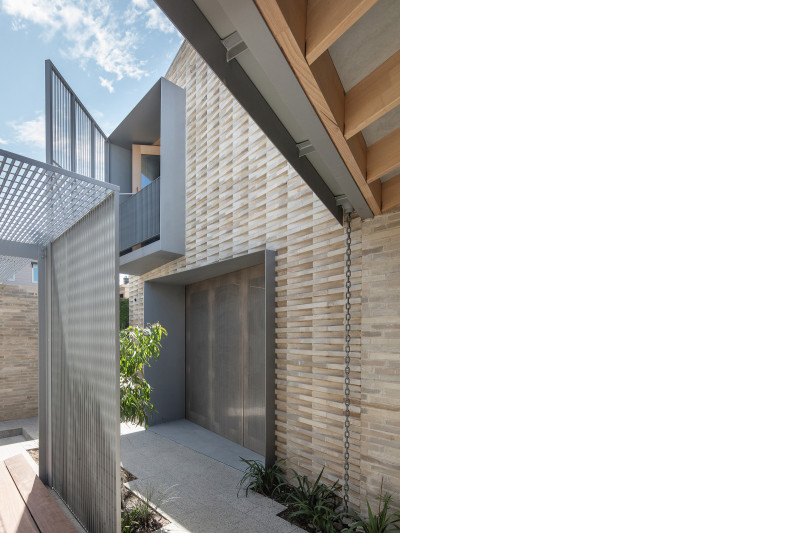
Divided House by Jackson Clements Burrows Architects, Photography by John Gollings
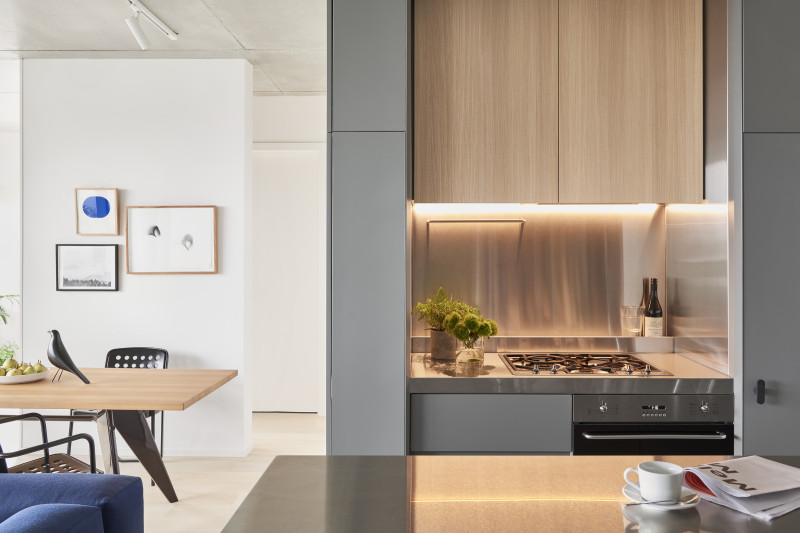
Peel by Milieu by DesignOffice, Photography by Dan Hocking
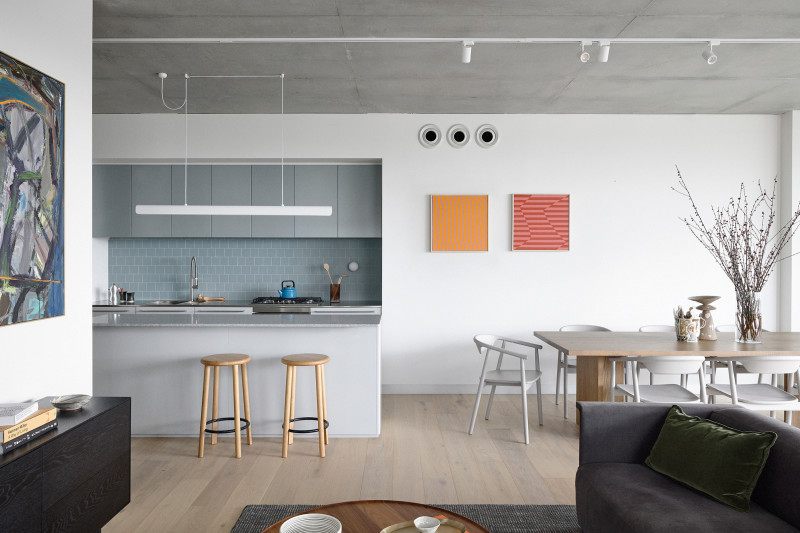
One Wilson Ave by DesignOffice, Photography by Derek Swalwell
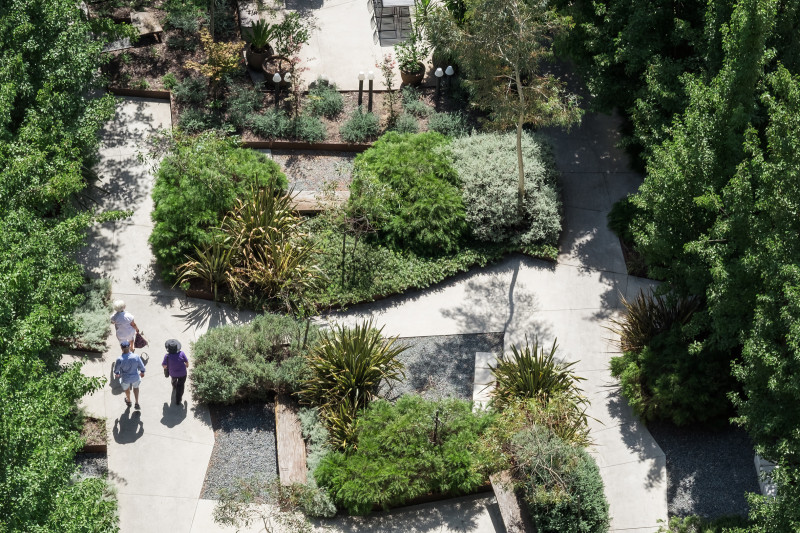
NewActon Precinct by Oculus, Photography by Simon London
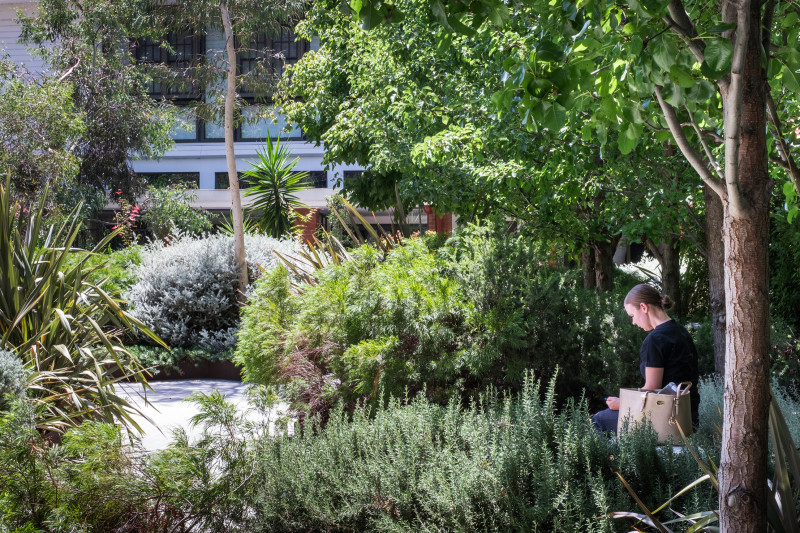
NewActon Precinct by Oculus, Photography by Simon London
Photography courtesy of the project team
Brochure
The project brochure provides a succinct and tactile overview of the project. Contact Patrick on 0408 527 248 or patrick@milieuproperty.com.au to request a hard copy.
Download Brochure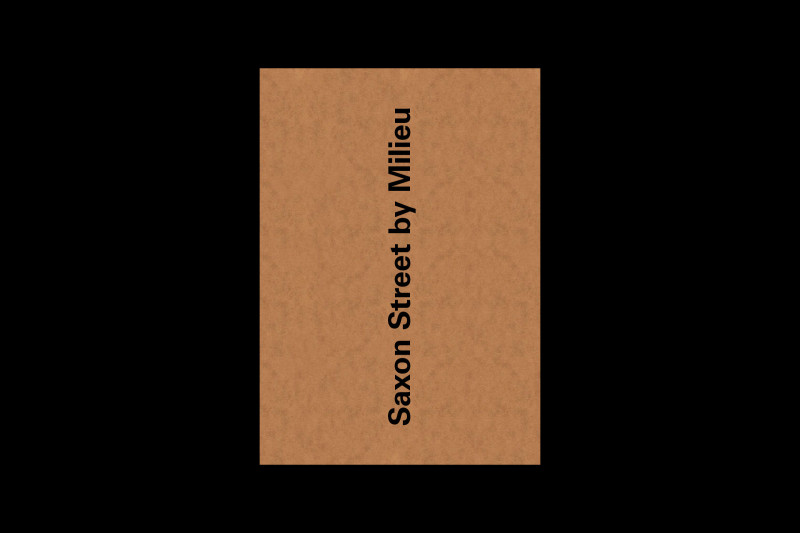
Design: Studio Hi Ho
Address
Register Now
1 beds from $575k
2 beds from $895k
3 beds from $1.395m
Register now and we will be in touch ahead of the project launch in mid 2025.
Thank you for your enquiry, we'll be in touch shortly.
Sorry, an error occured. Please get in touch or try again later.
Please wait...
For all sales enquiries please contact:
For all sales enquiries please contact:
Patrick on 0408 527 248 or patrick@milieuproperty.com.au or
Adam on 0434 393 590 or adam@milieuproperty.com.au.
The display suite is now open by private appointment. Click the button below and our sales team will be in touch.
1 beds from $575k
2 beds from $895k
3 beds from $1.395m
