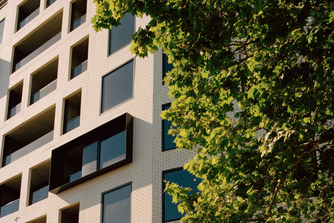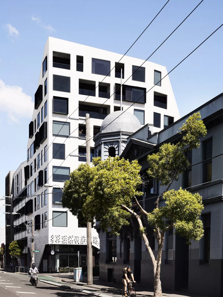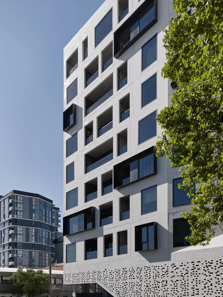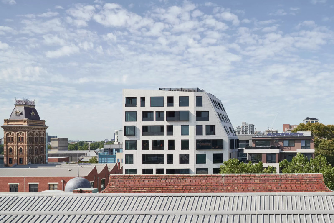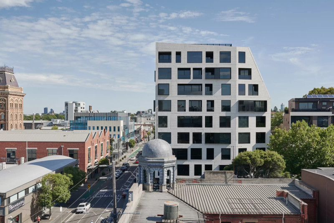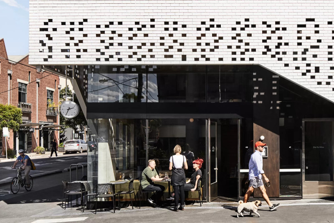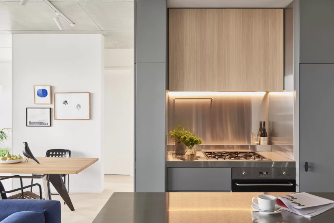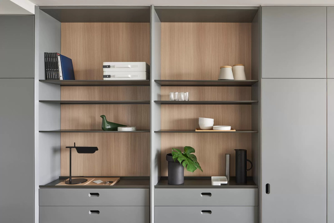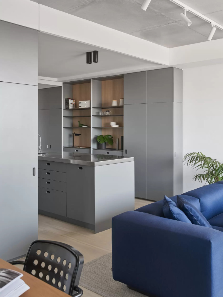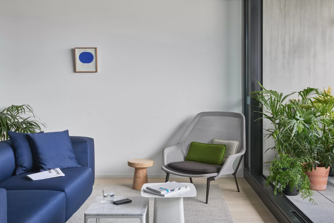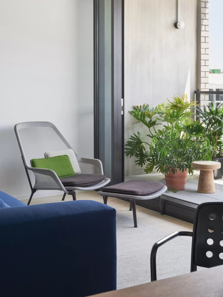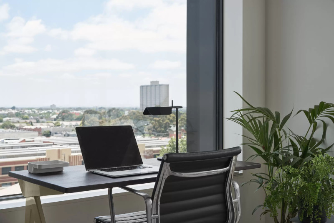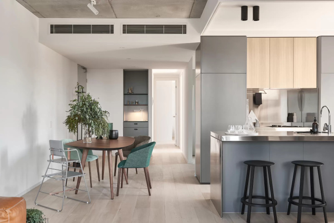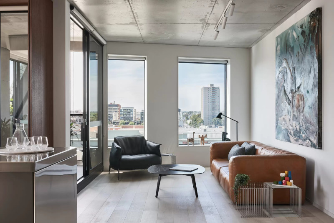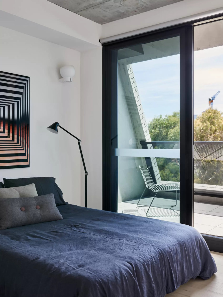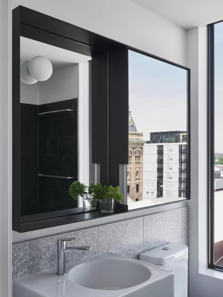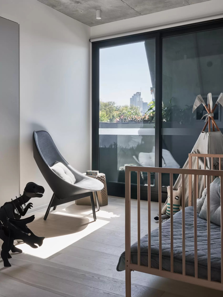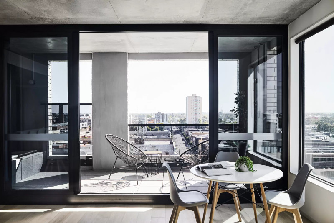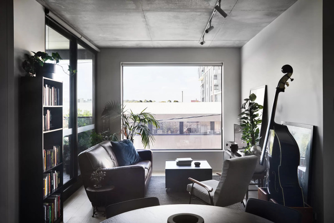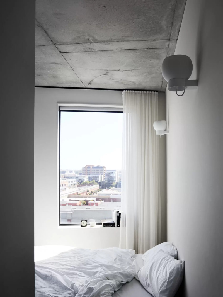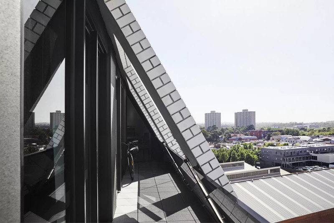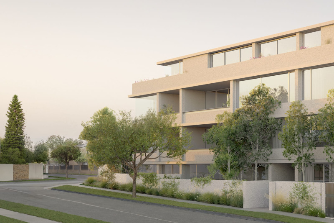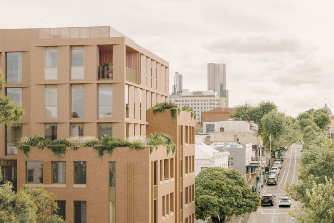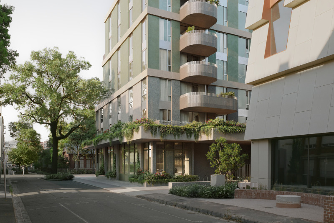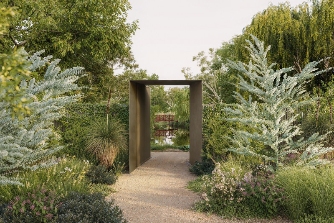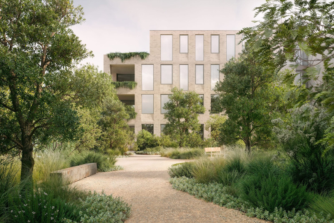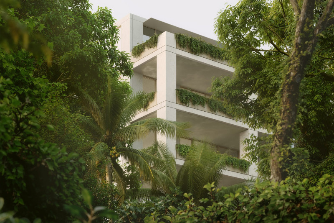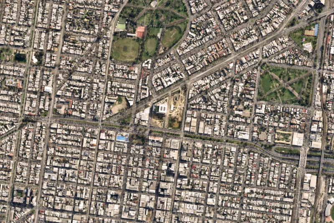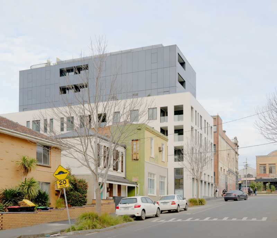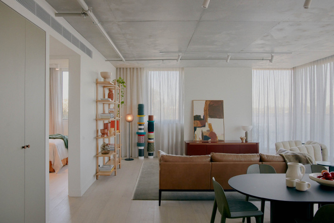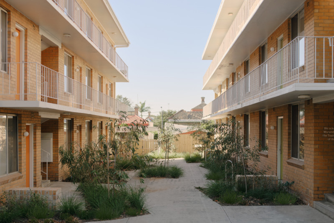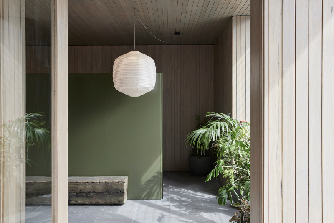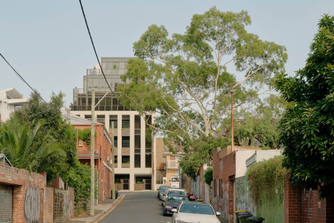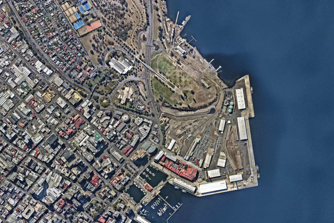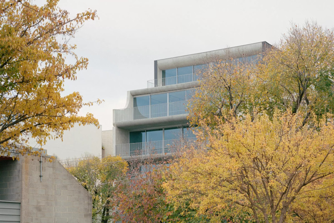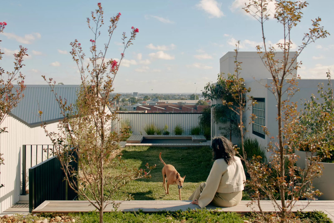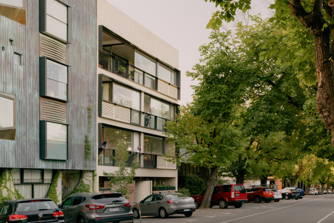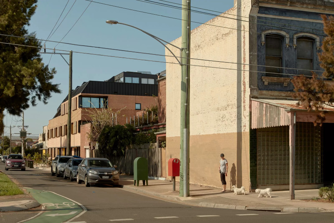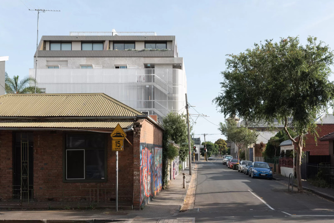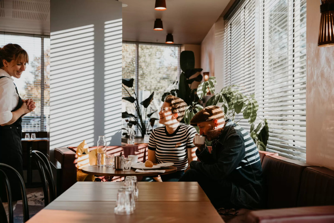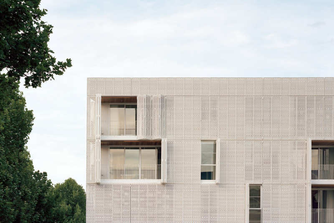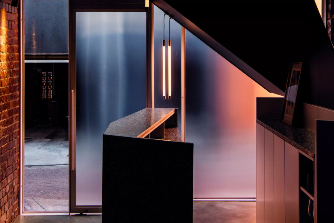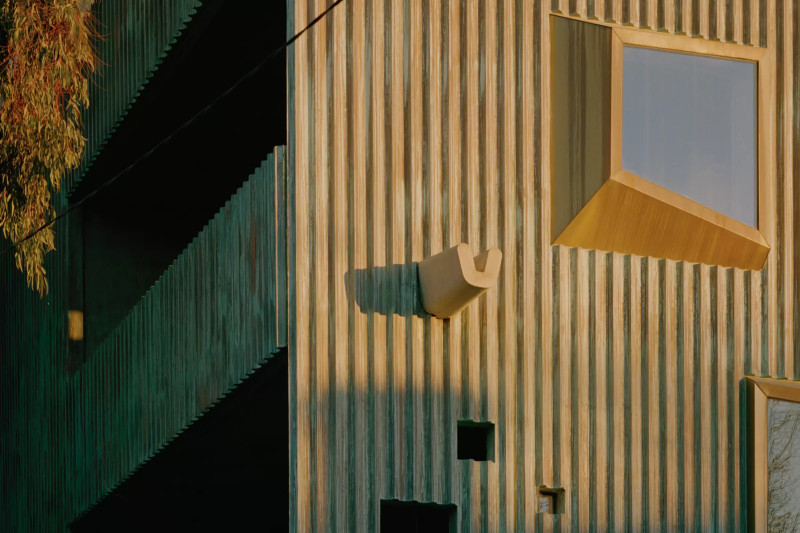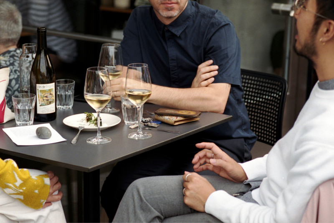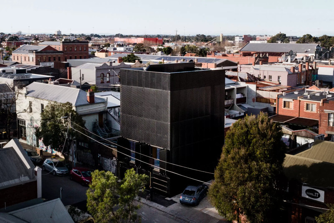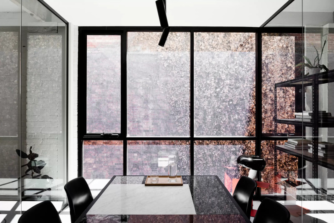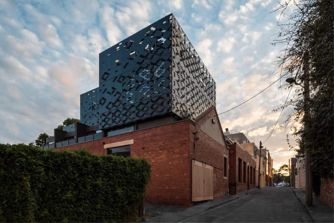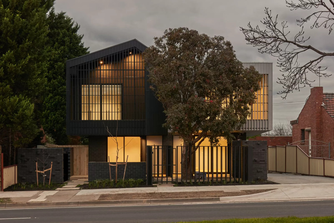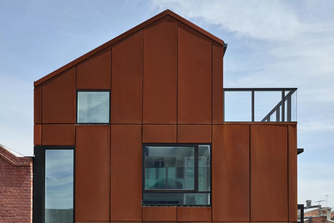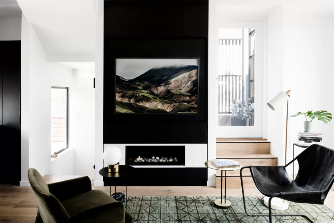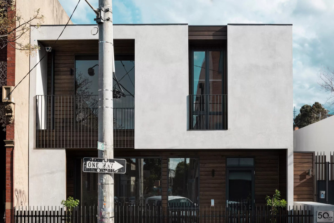Peel by Milieu, Collingwood
Completed (2017)
Peel by Milieu was built upon layers of thought. As each layer was added, complexity increased. But at the heart of it all was a simple proposition—highly liveable spaces. For each layer to blend seamlessly with the next, Milieu collaborated with a host of local architects and designers, including DesignOffice and DKO architects.
The result is a bold sculptural presence that resonates with its industrial surrounds, responds well to the seasons, and will age gracefully across its lifespan.
Interiors were devised to enhance day-to-day living through a series of design signatures that touch on every aspect of the home—from the layouts and feel of the spaces, to the joinery and detailing featured throughout.
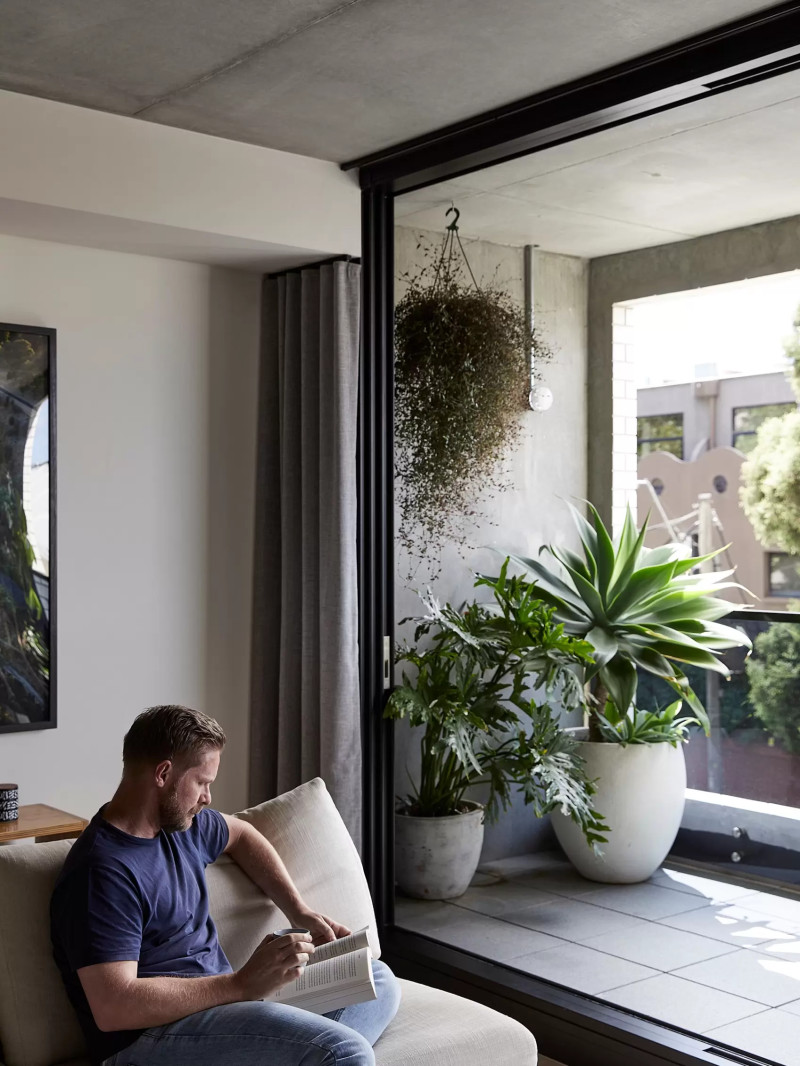
Dean and Sam by Derek Swalwell
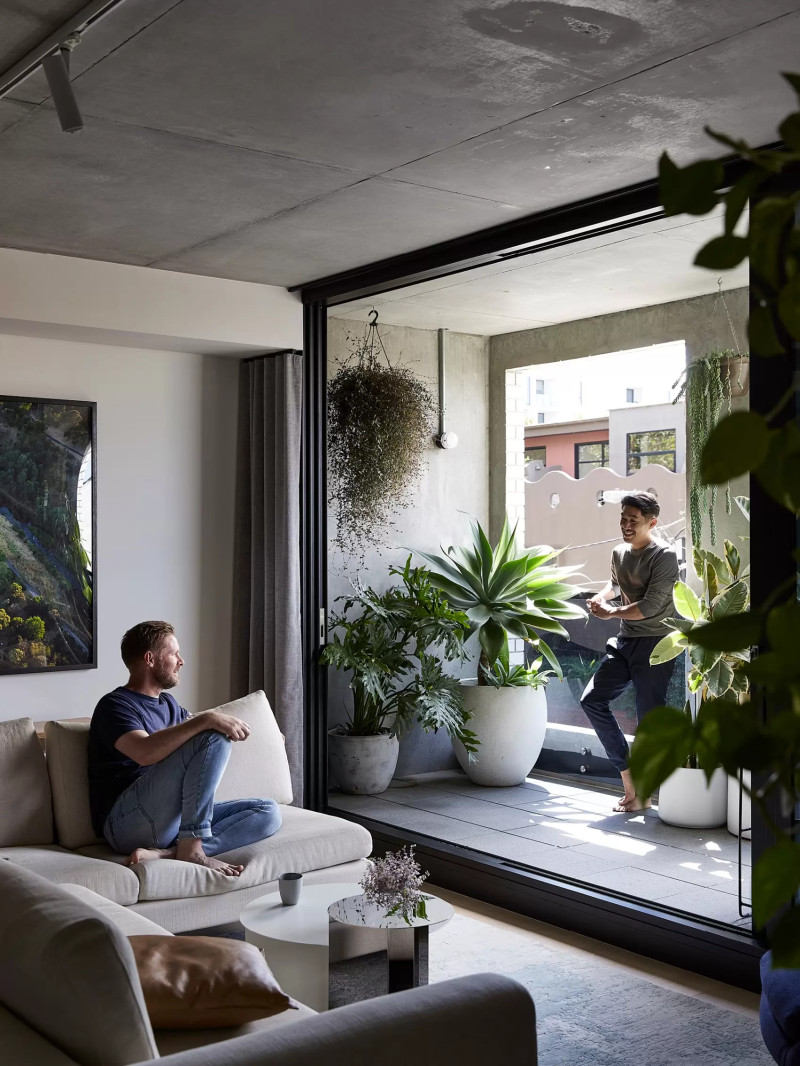
Dean and Sam by Derek Swalwell
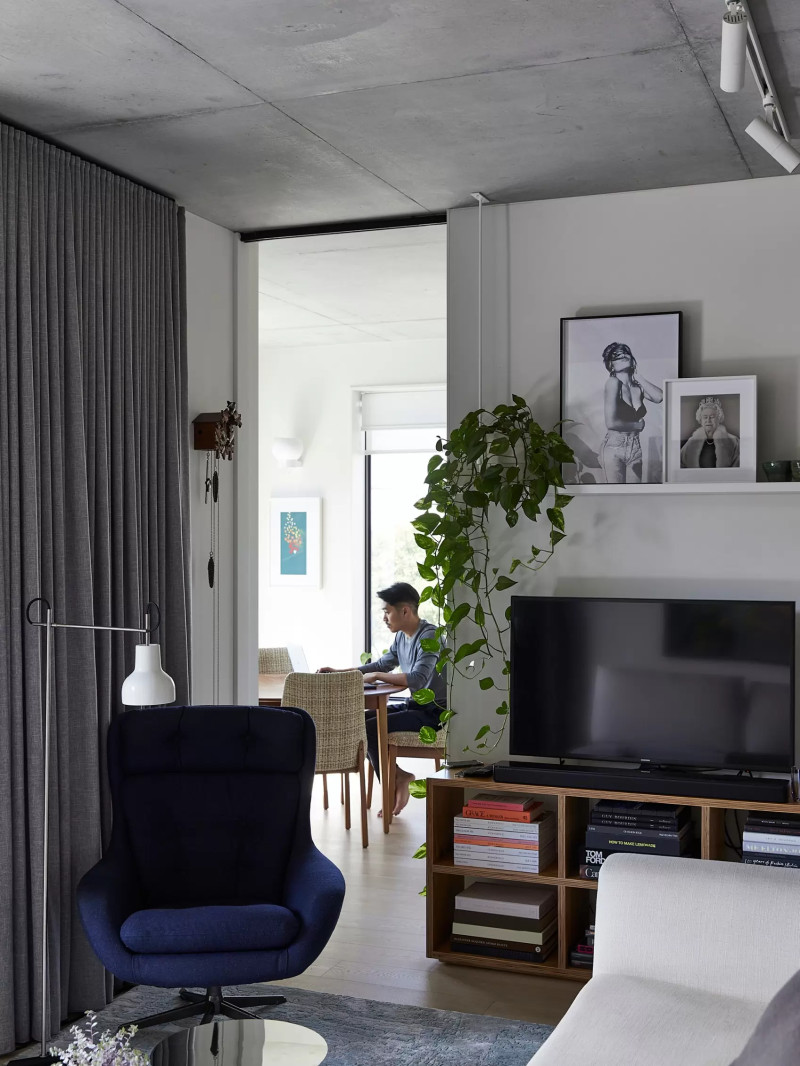
Dean and Sam by Derek Swalwell

Dean and Sam by Derek Swalwell
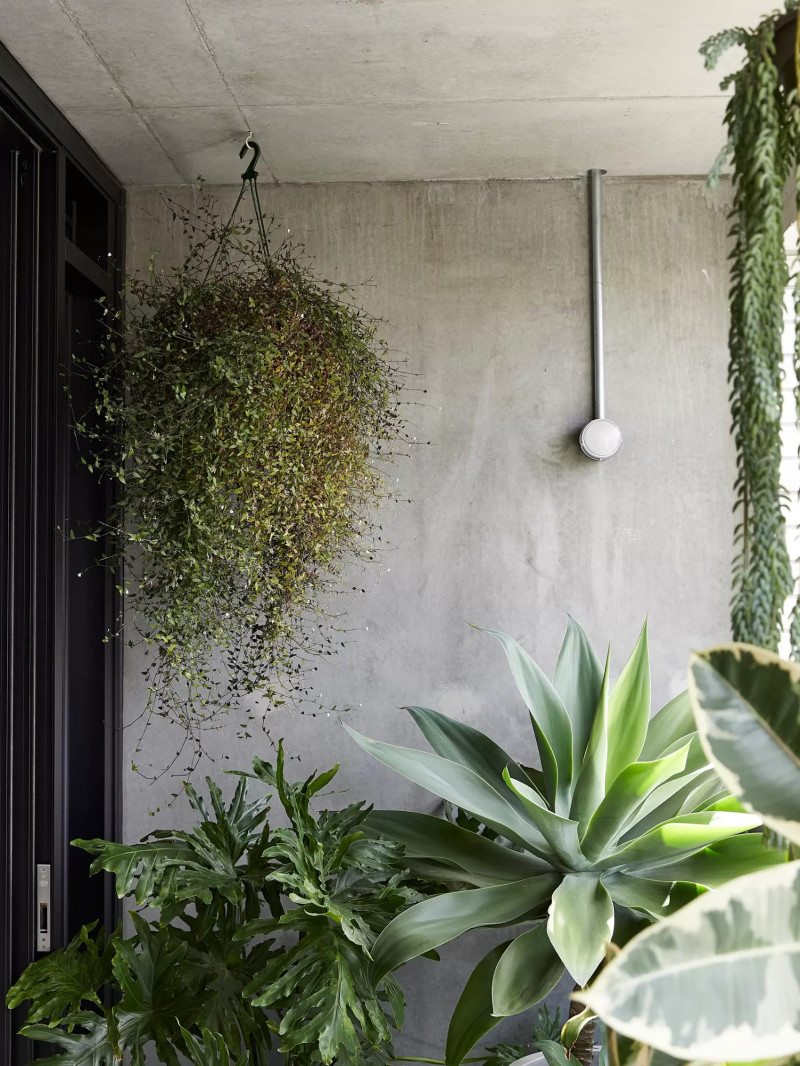
Dean and Sam by Derek Swalwell
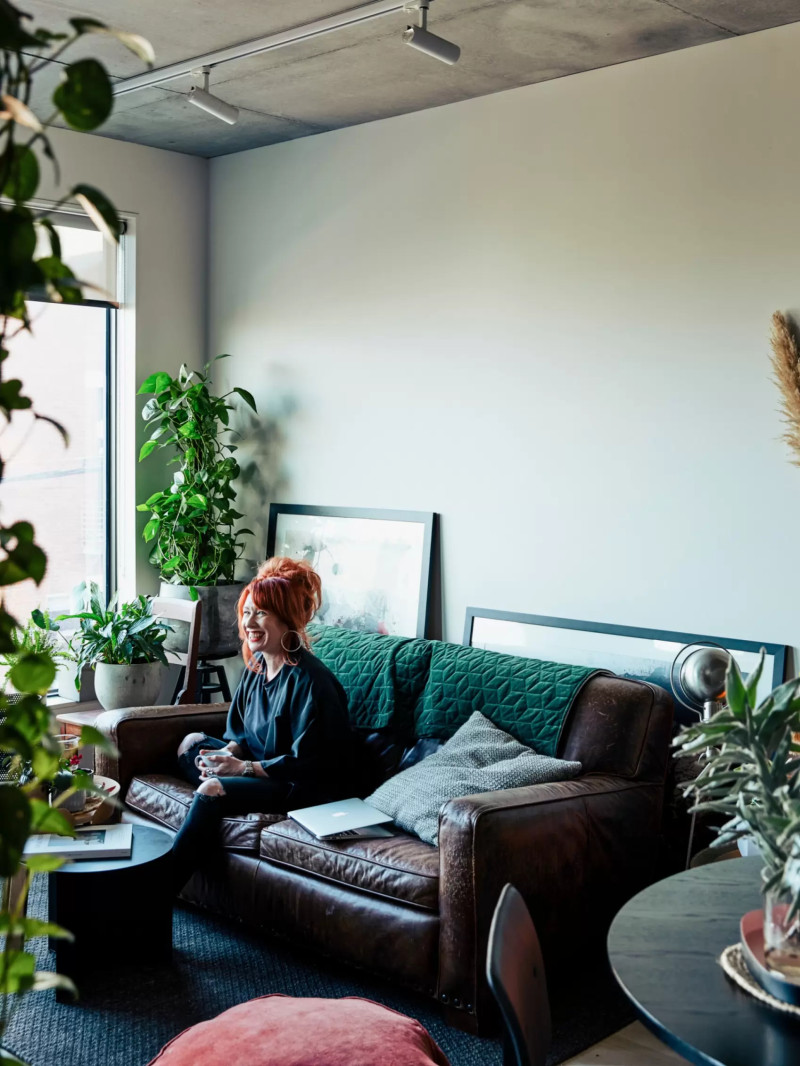
Sally by Derek Swalwell
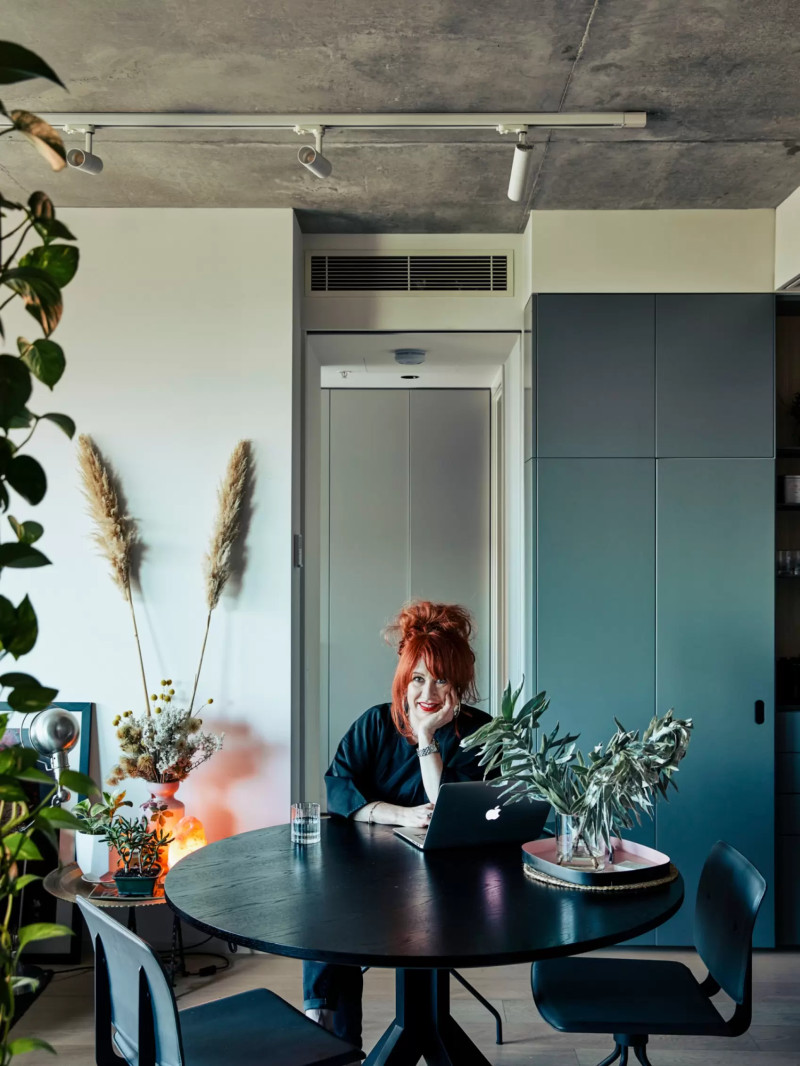
Sally by Derek Swalwell
Residents (2021)
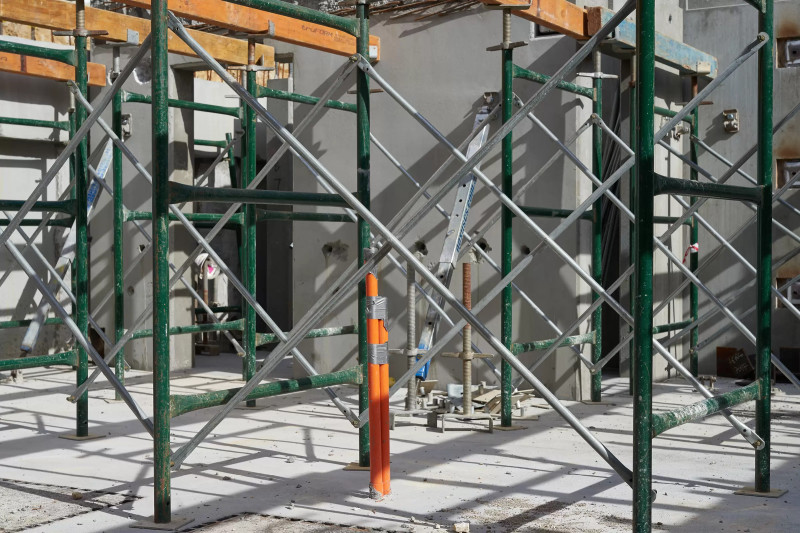
Construction photography by Dan Hocking
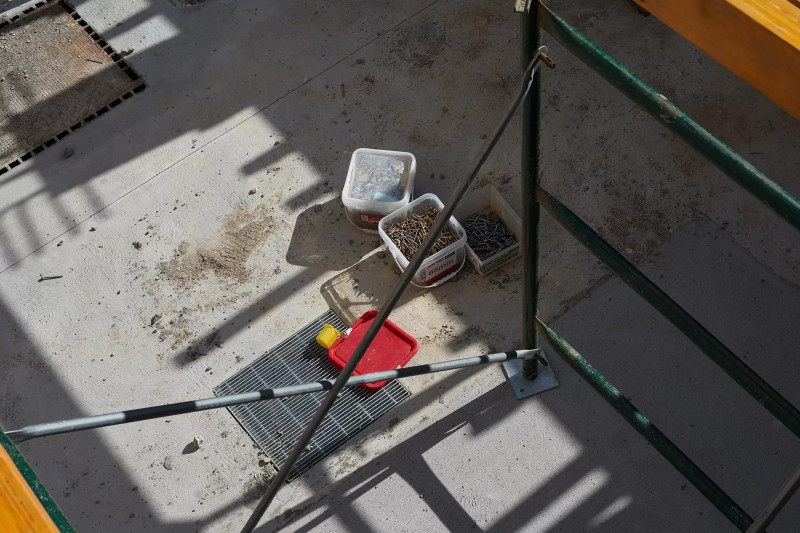
Construction photography by Dan Hocking
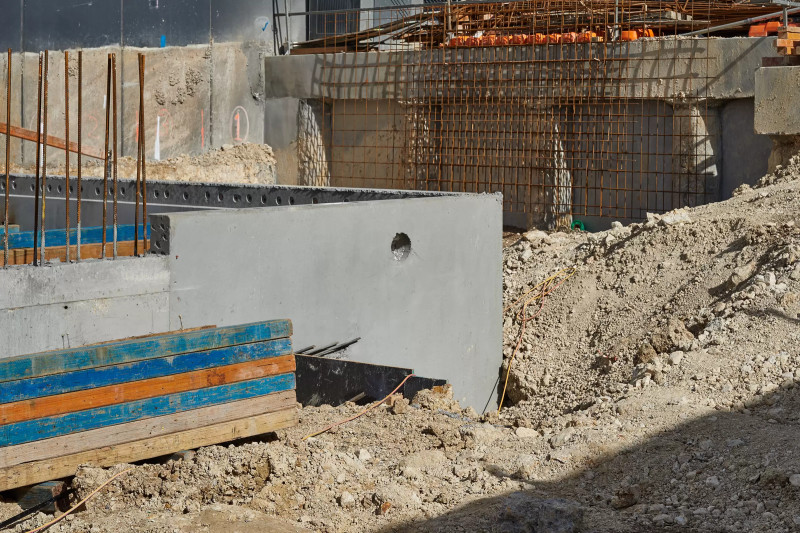
Construction photography by Dan Hocking
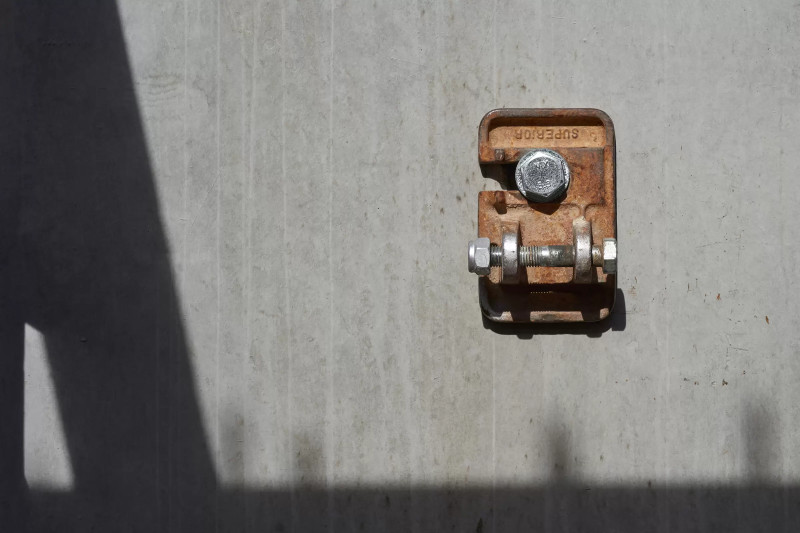
Construction photography by Dan Hocking
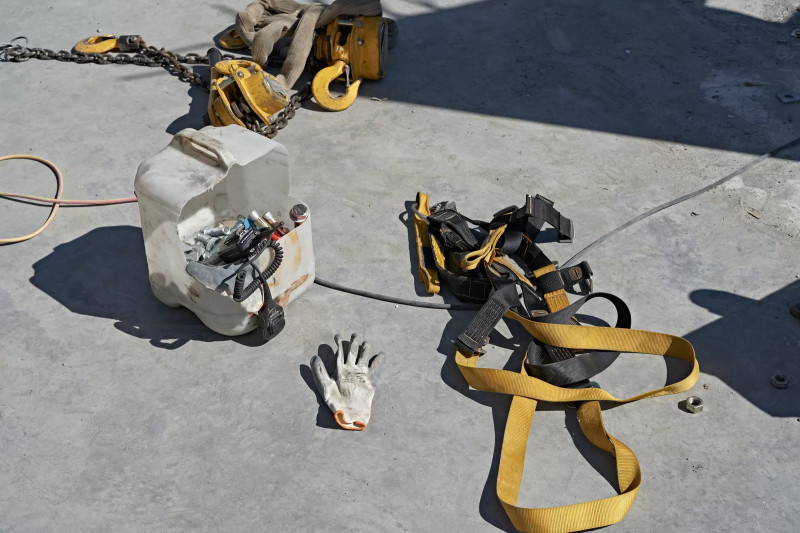
Construction photography by Dan Hocking
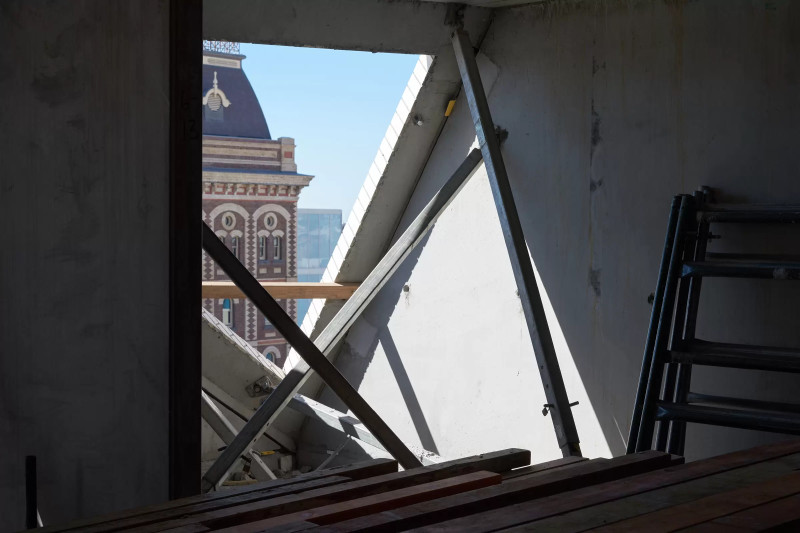
Construction photography by Dan Hocking
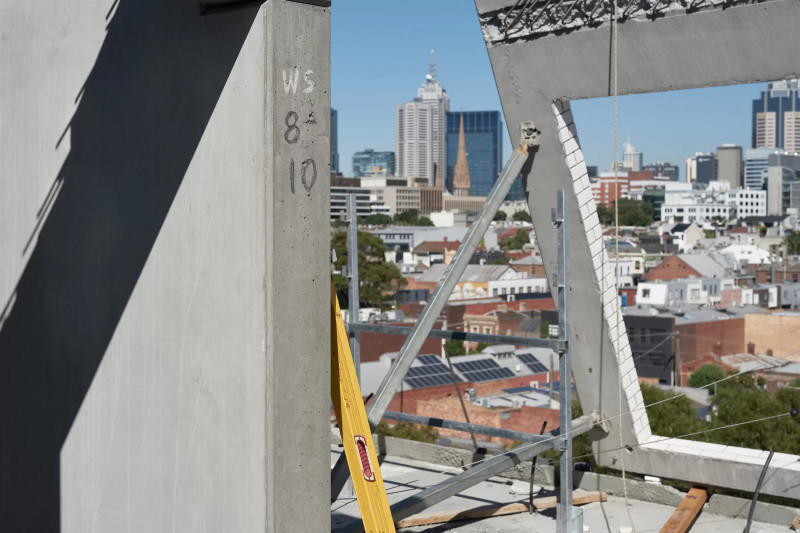
Construction photography by Dan Hocking
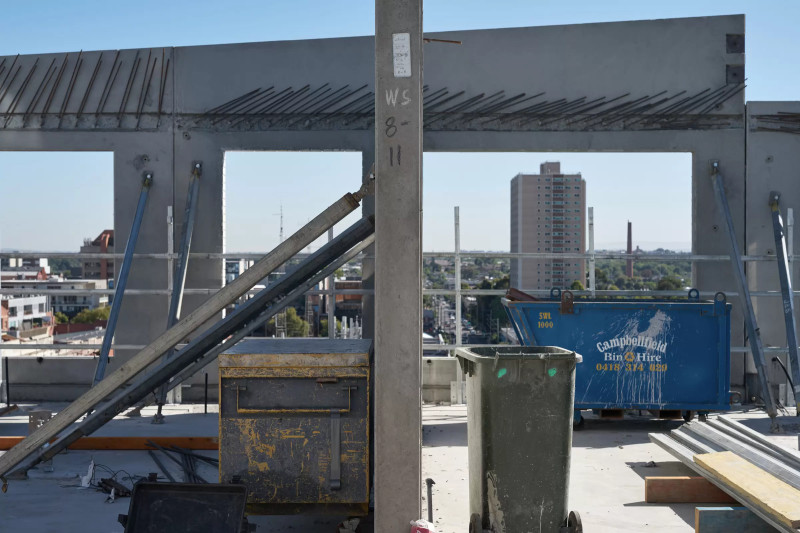
Construction photography by Dan Hocking

Construction photography by Dan Hocking
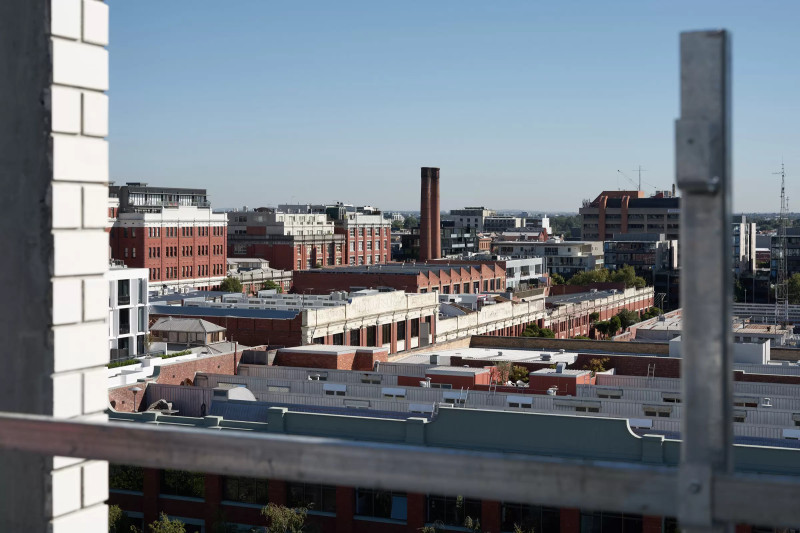
Construction photography by Dan Hocking
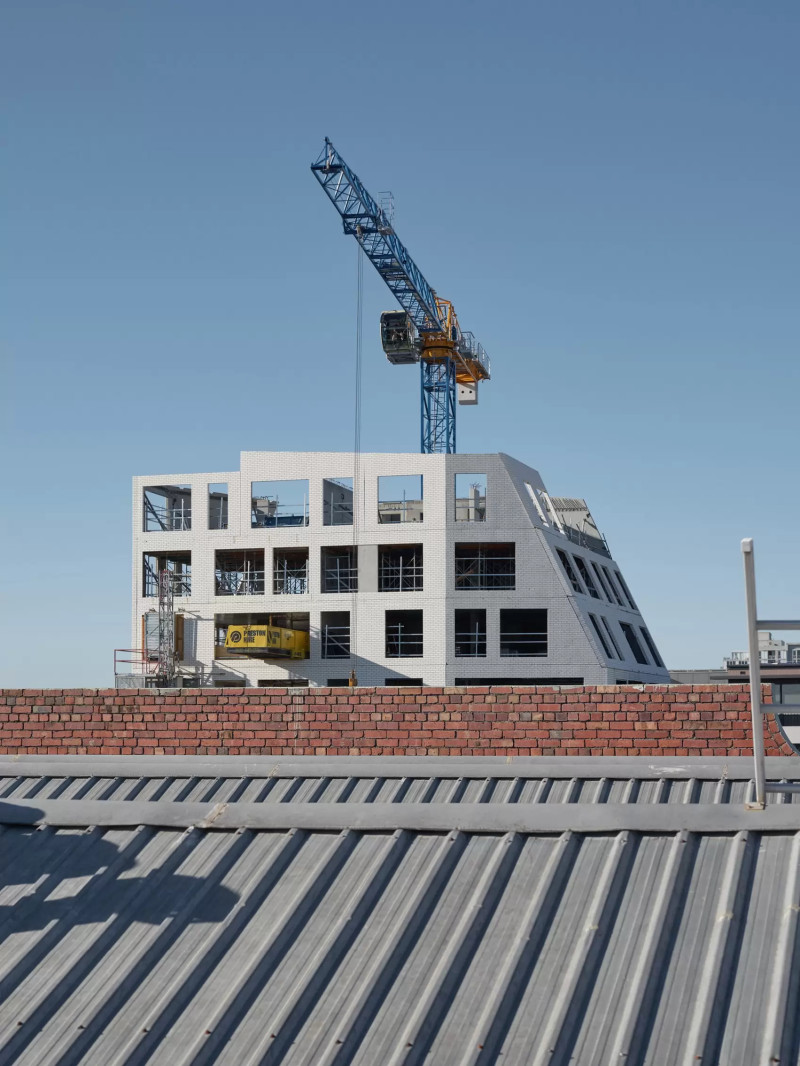
Construction photography by Dan Hocking
Construction (2015–2017)
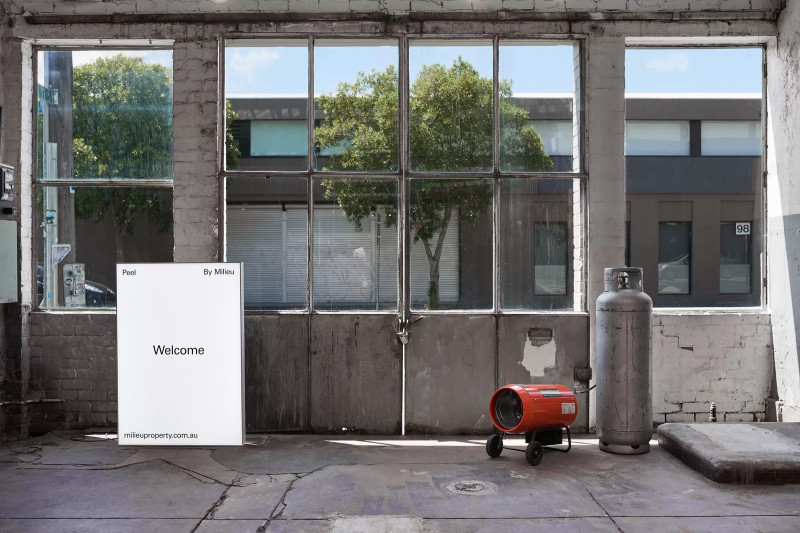
Display suite photography by Dan Hocking

Display suite photography by Dan Hocking
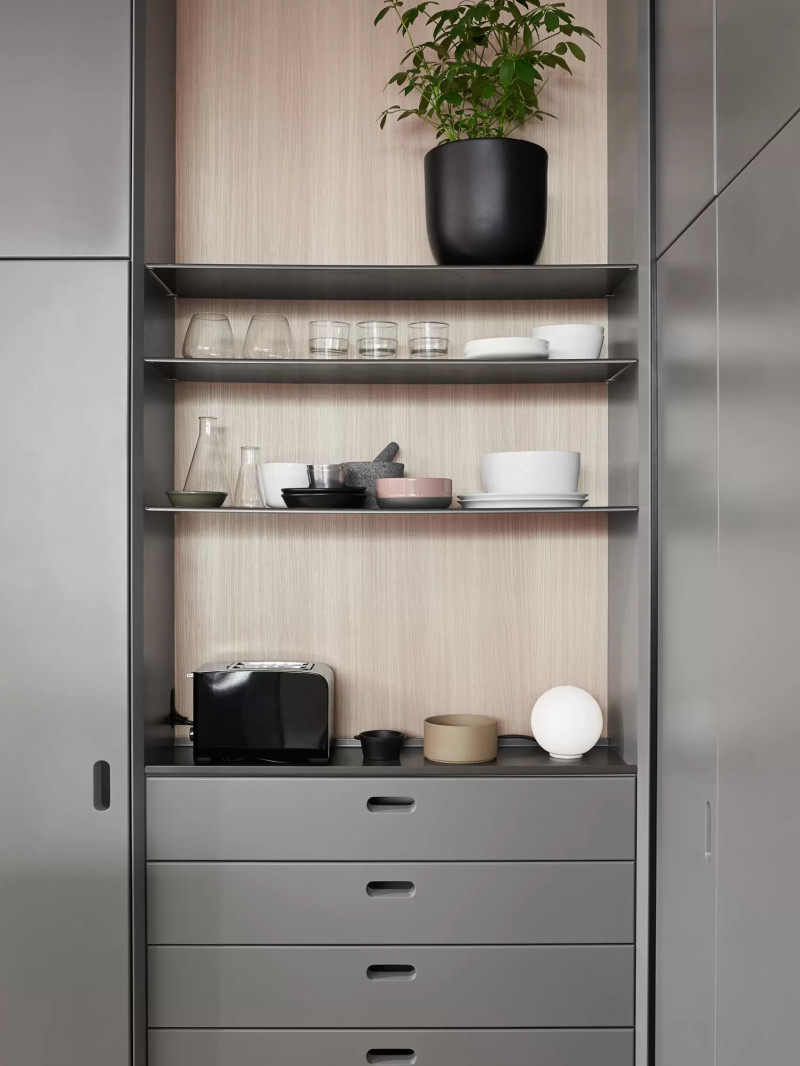
Display suite photography by Dan Hocking

Display suite photography by Dan Hocking
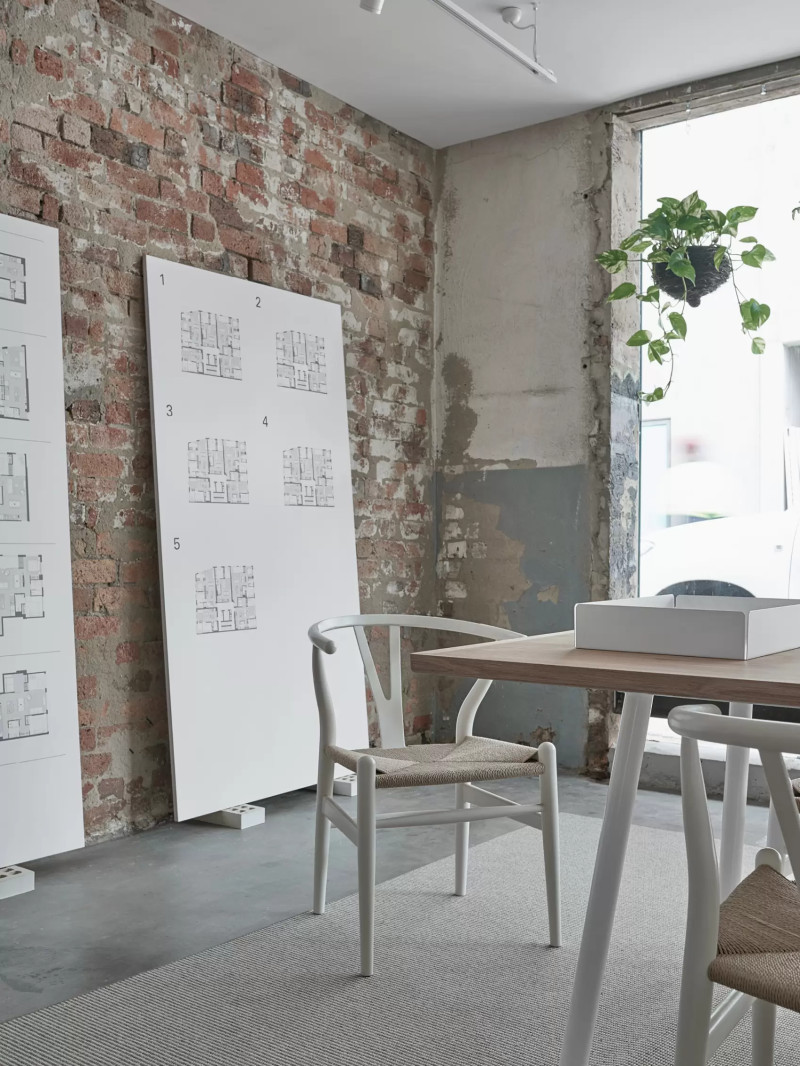
Display suite photography by Dan Hocking
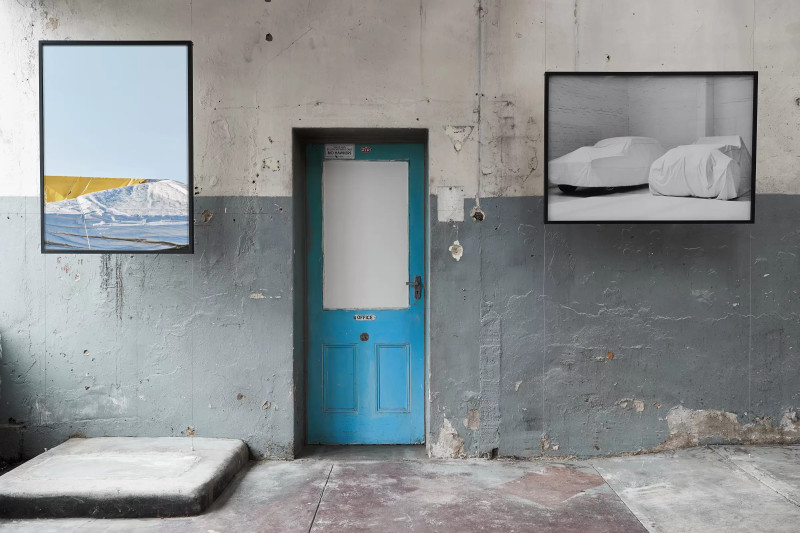
Display suite photography by Dan Hocking
Display Suite (2015)
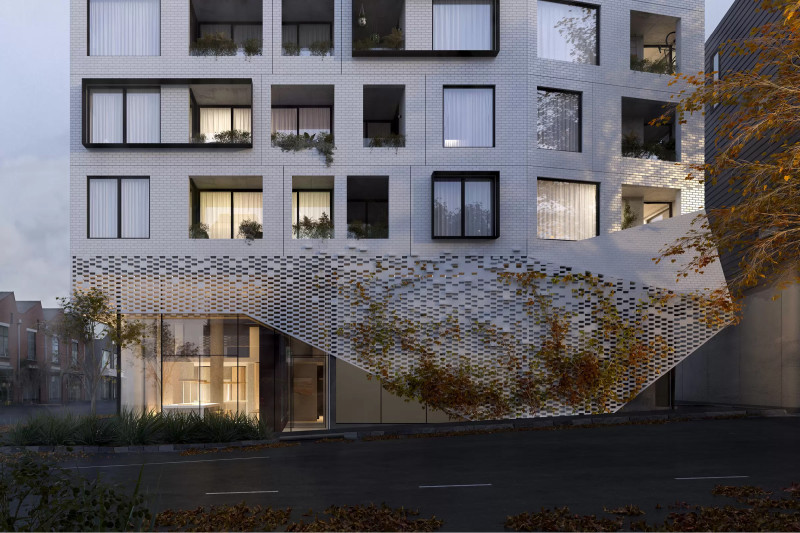
Artist's impression
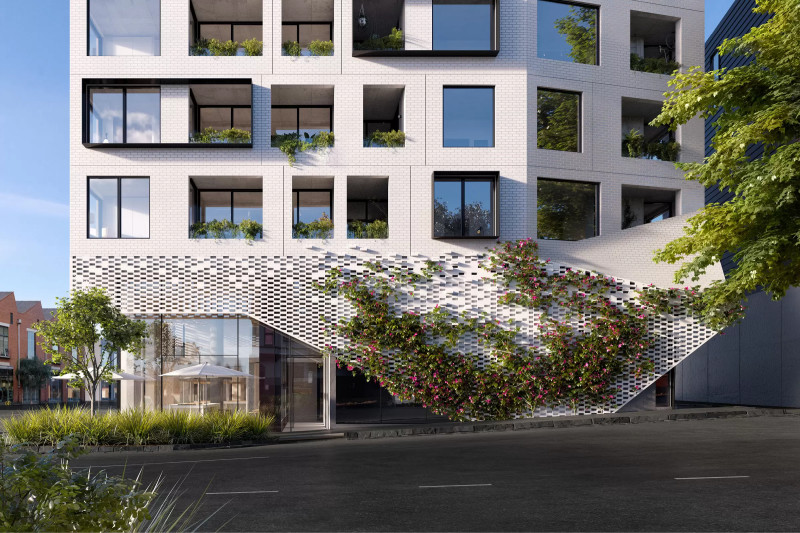
Artist's impression
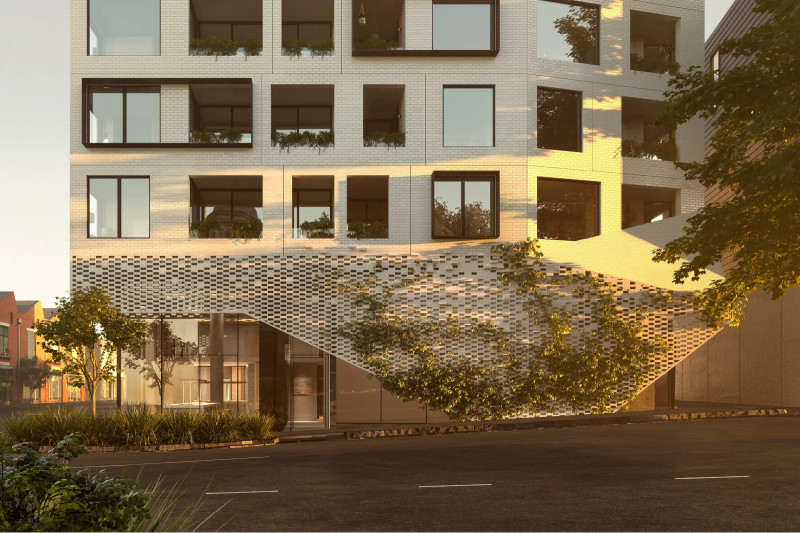
Artist's impression
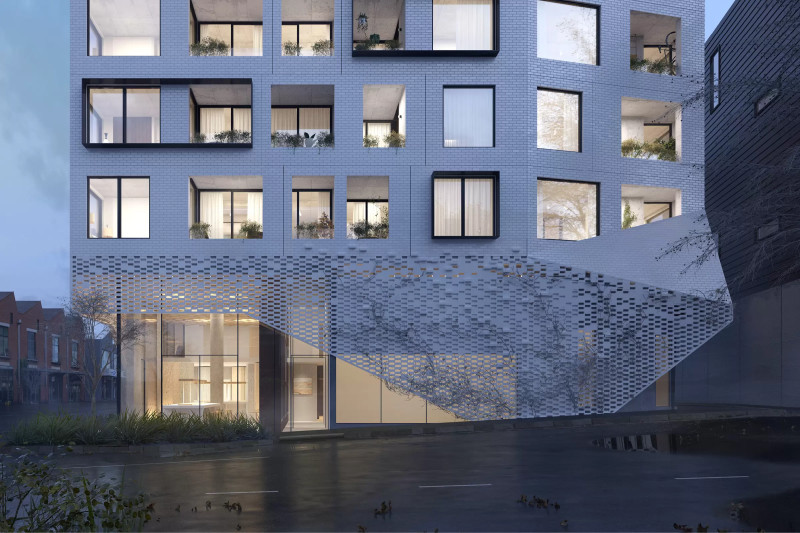
Artist's impression
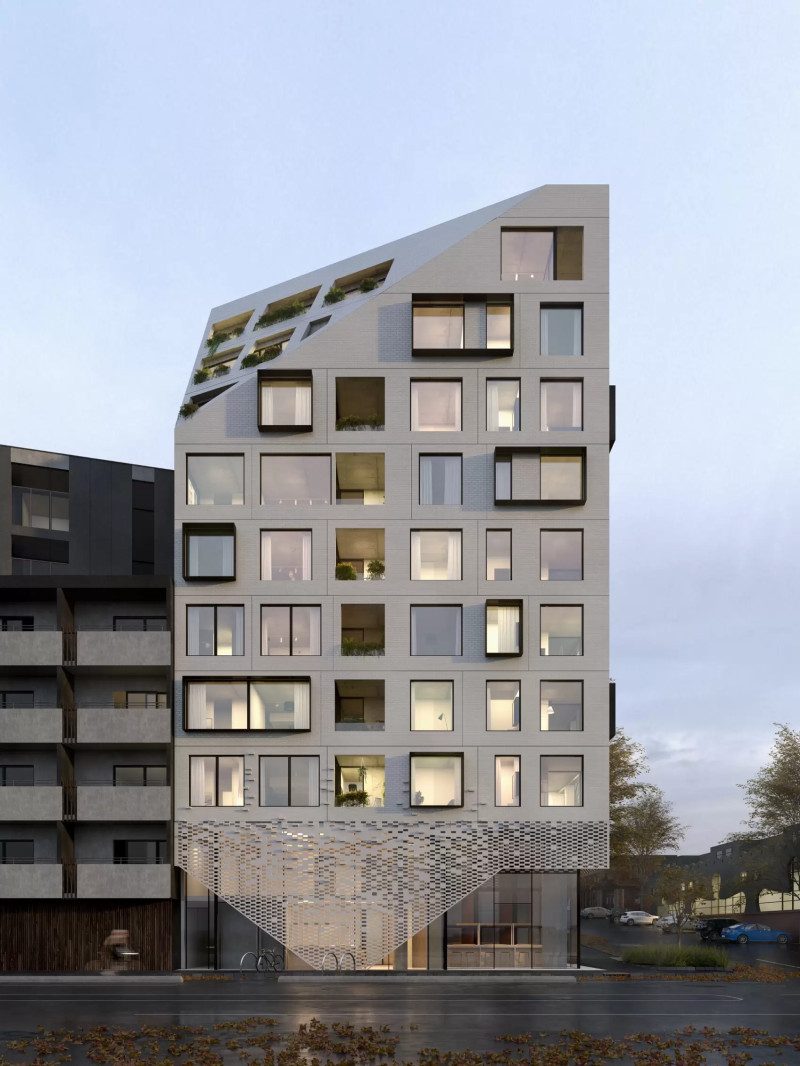
Artist's impression
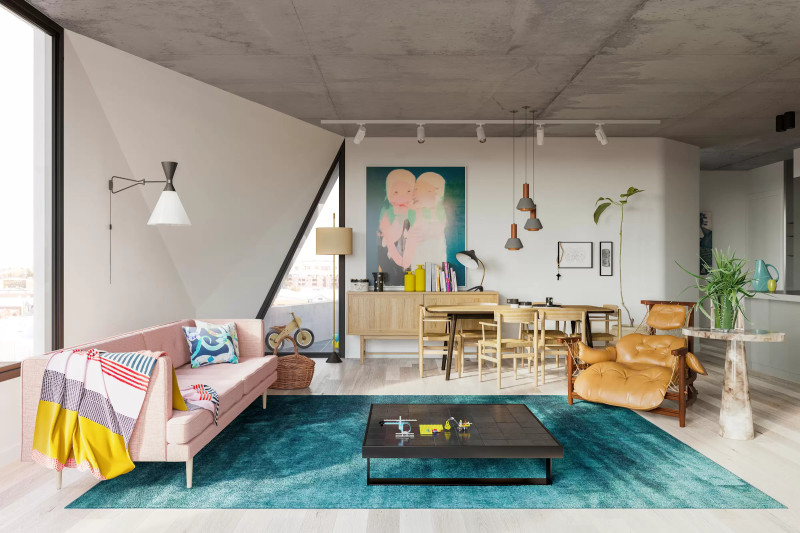
Artist's impression
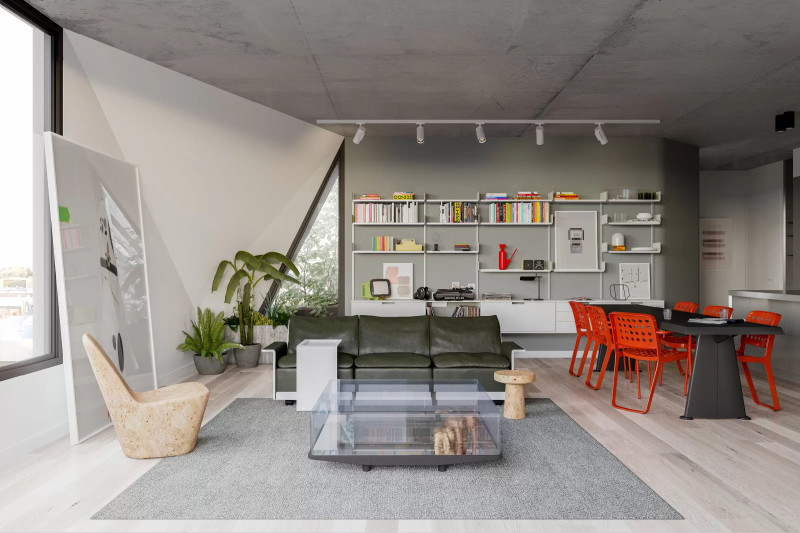
Artist's impression
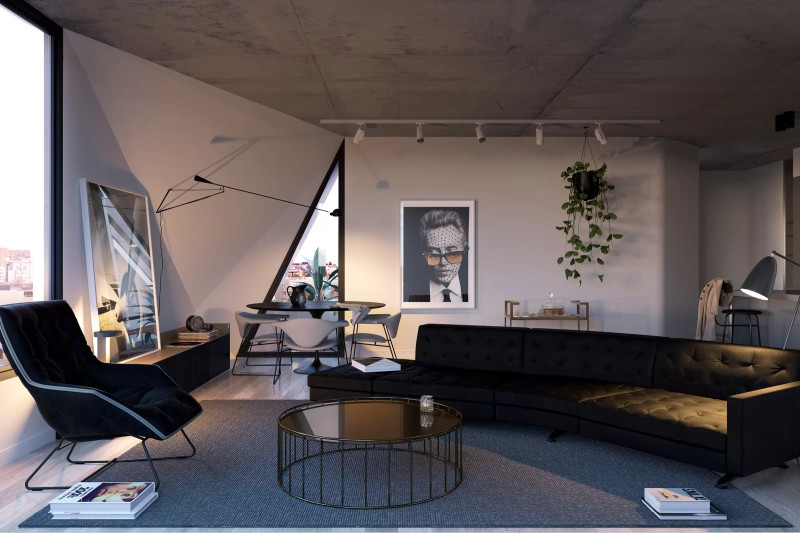
Artist's impression

Artist's impression
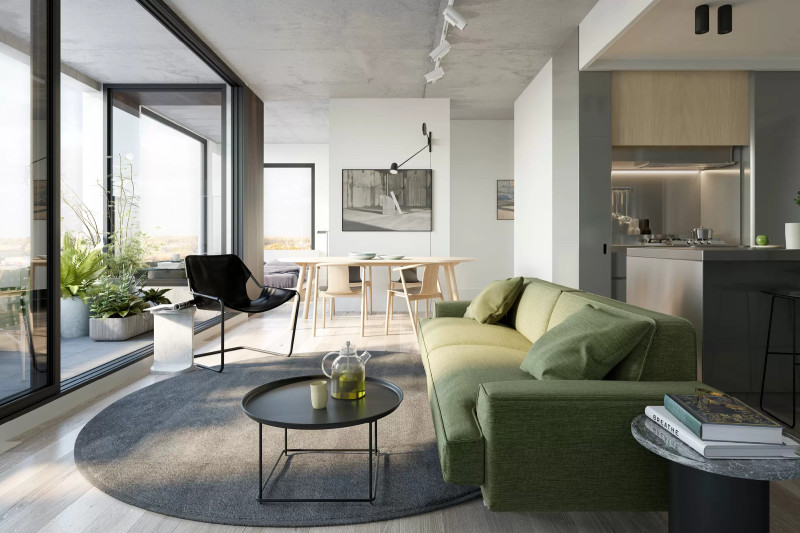
Artist's impression
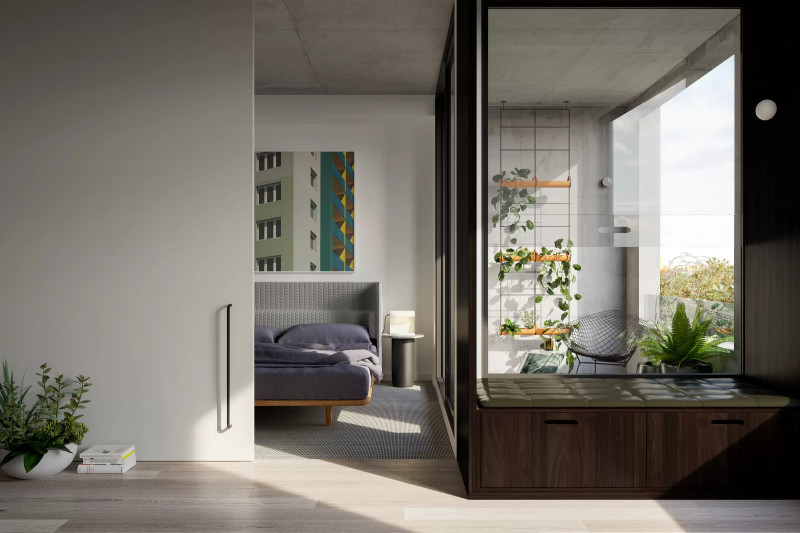
Artist's impression
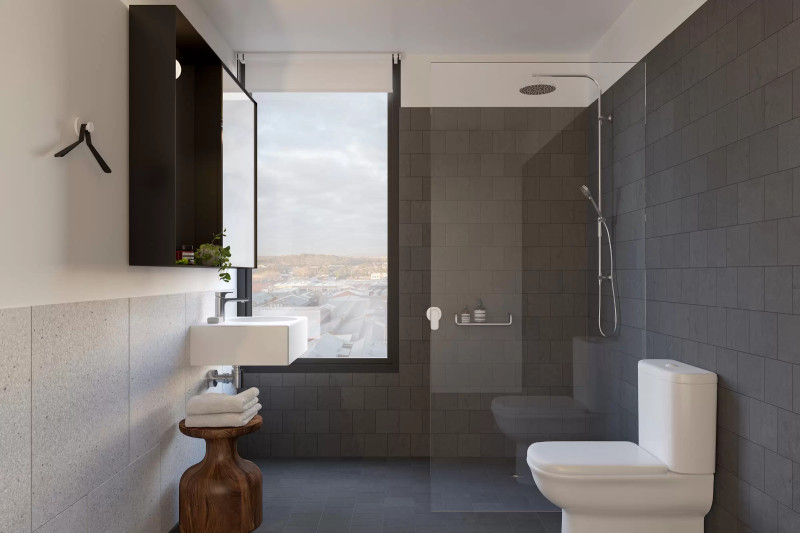
Artist's impression
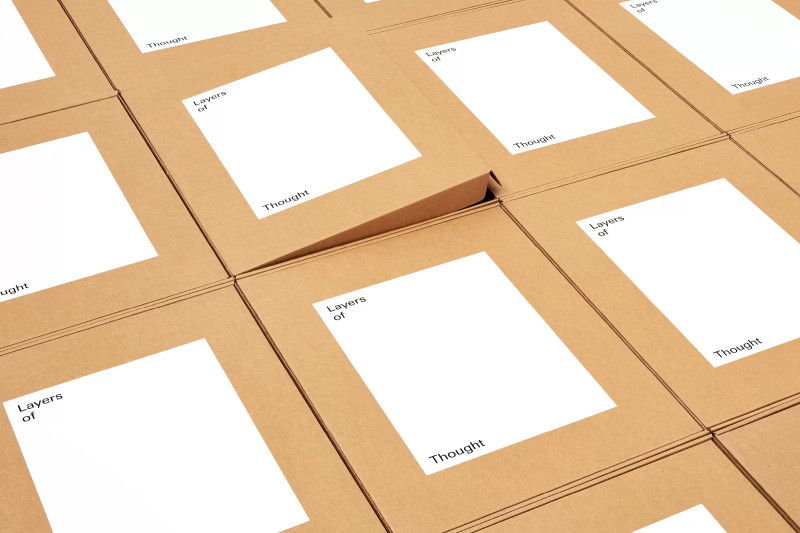
Marketing by Studio Hi Ho
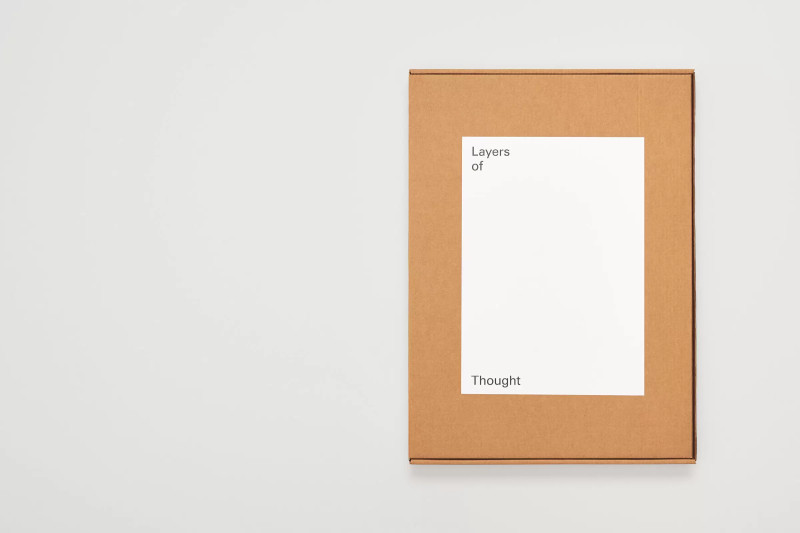
Marketing by Studio Hi Ho
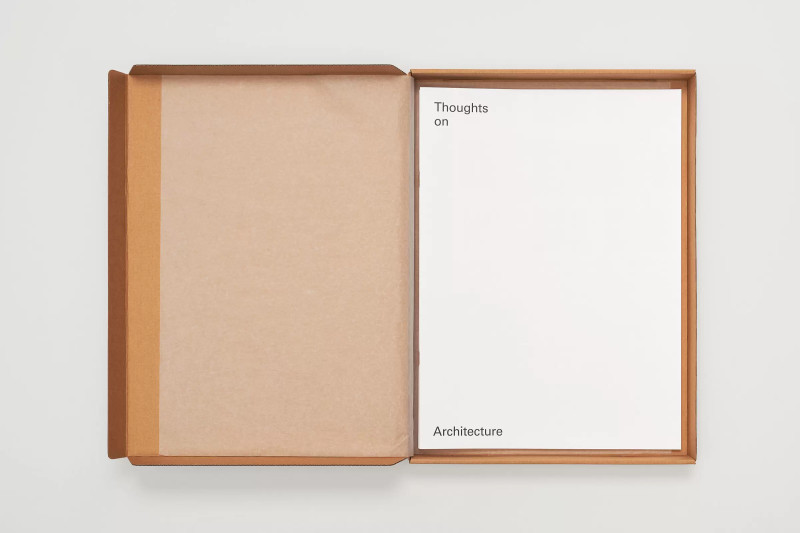
Marketing by Studio Hi Ho
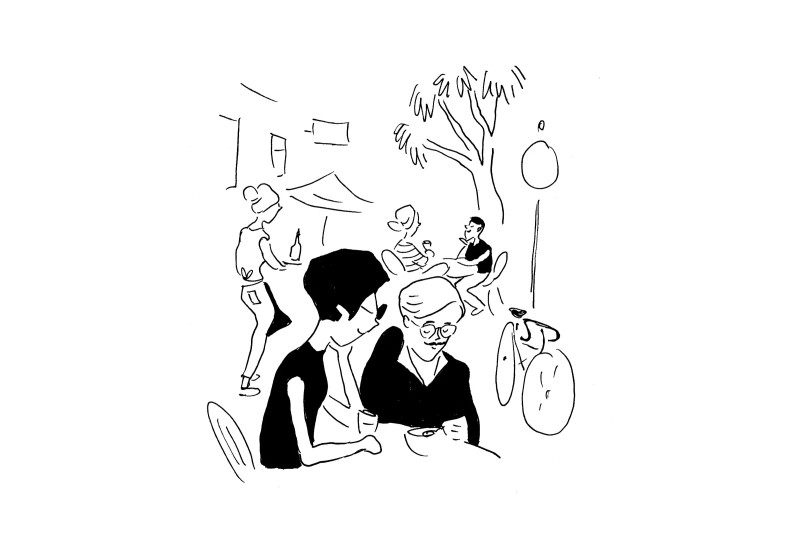
Marketing illustration by Andy Murray
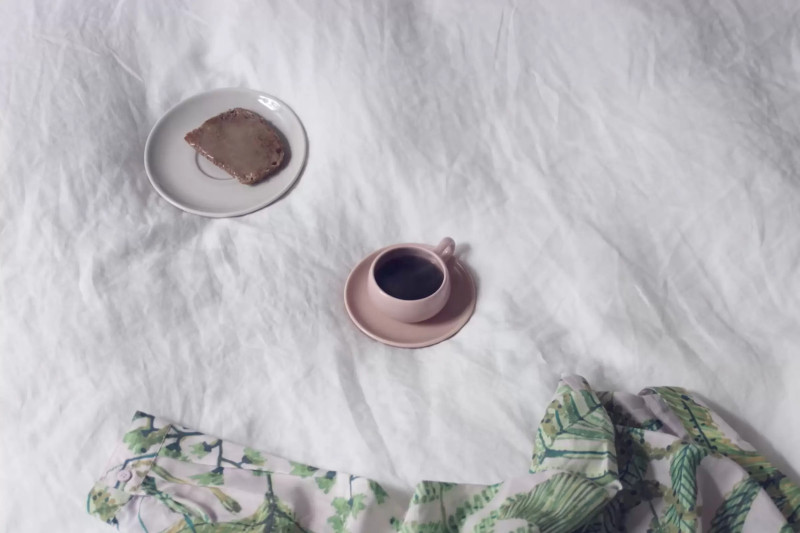
A short film by Coco and Maximilian

Location photography by Dan Hocking

Melbourne Milieu featuring Tom Blachford and Kate Ballis. Design by Studio Hi Ho
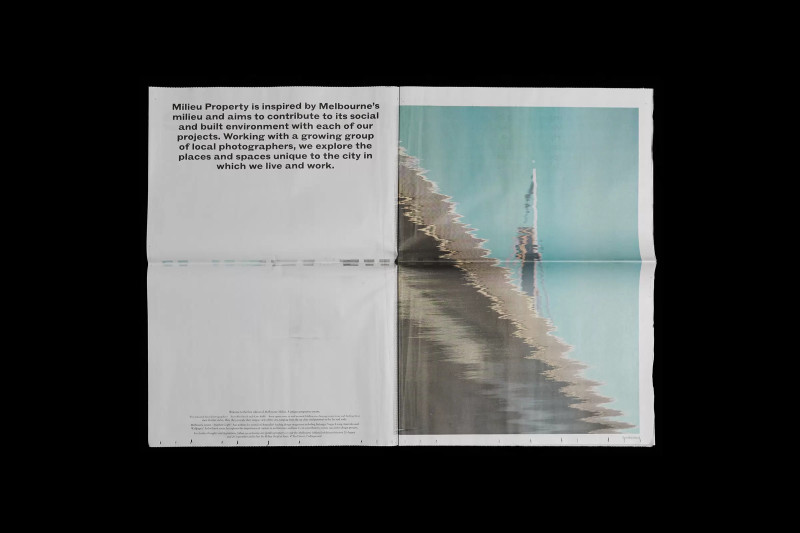
Melbourne Milieu featuring Tom Blachford and Kate Ballis. Design by Studio Hi Ho
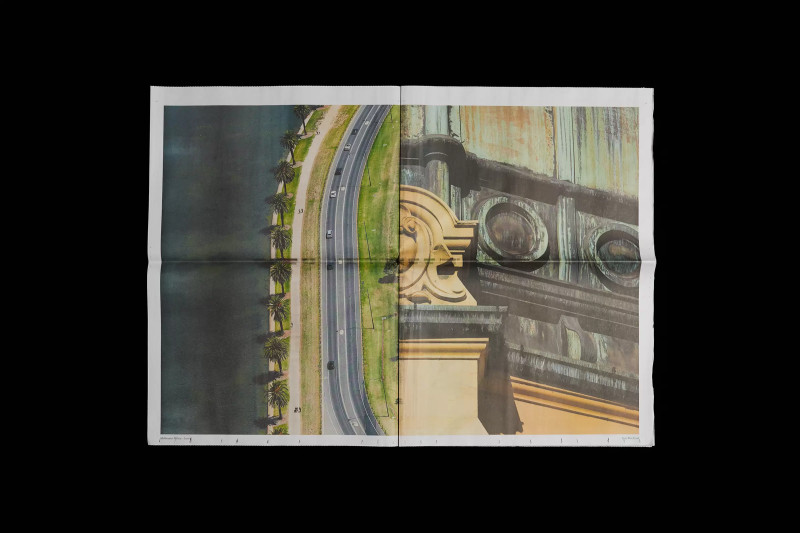
Melbourne Milieu featuring Tom Blachford and Kate Ballis. Design by Studio Hi Ho
Marketing (2015)
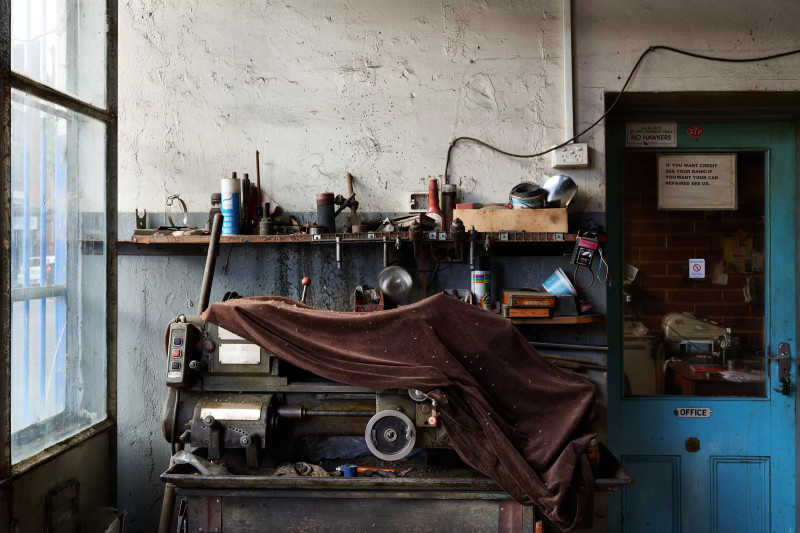
Site survey photography by Dan Hocking
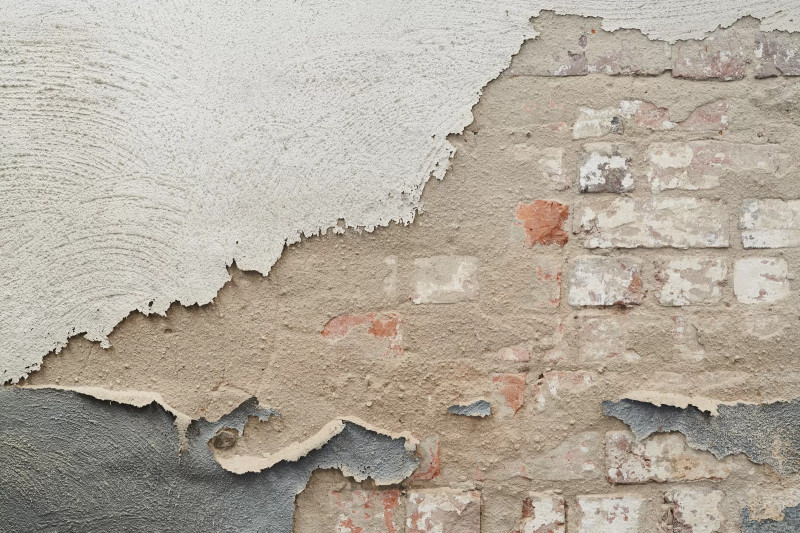
Site survey photography by Dan Hocking
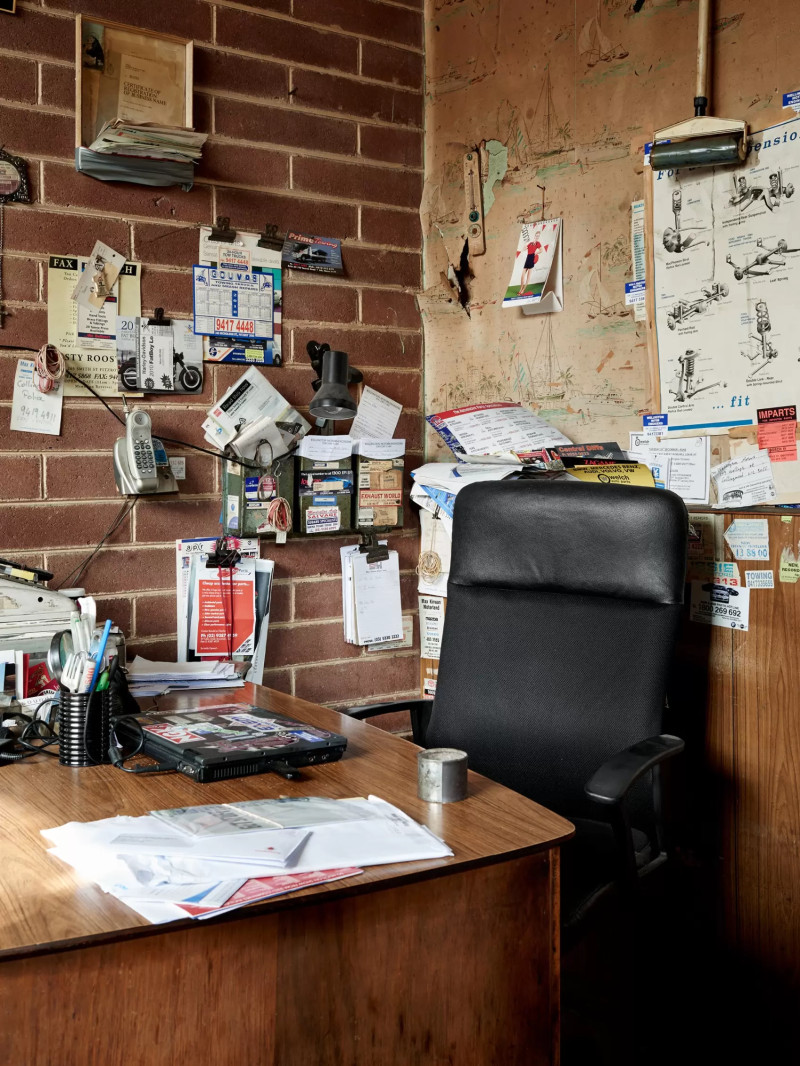
Site survey photography by Dan Hocking
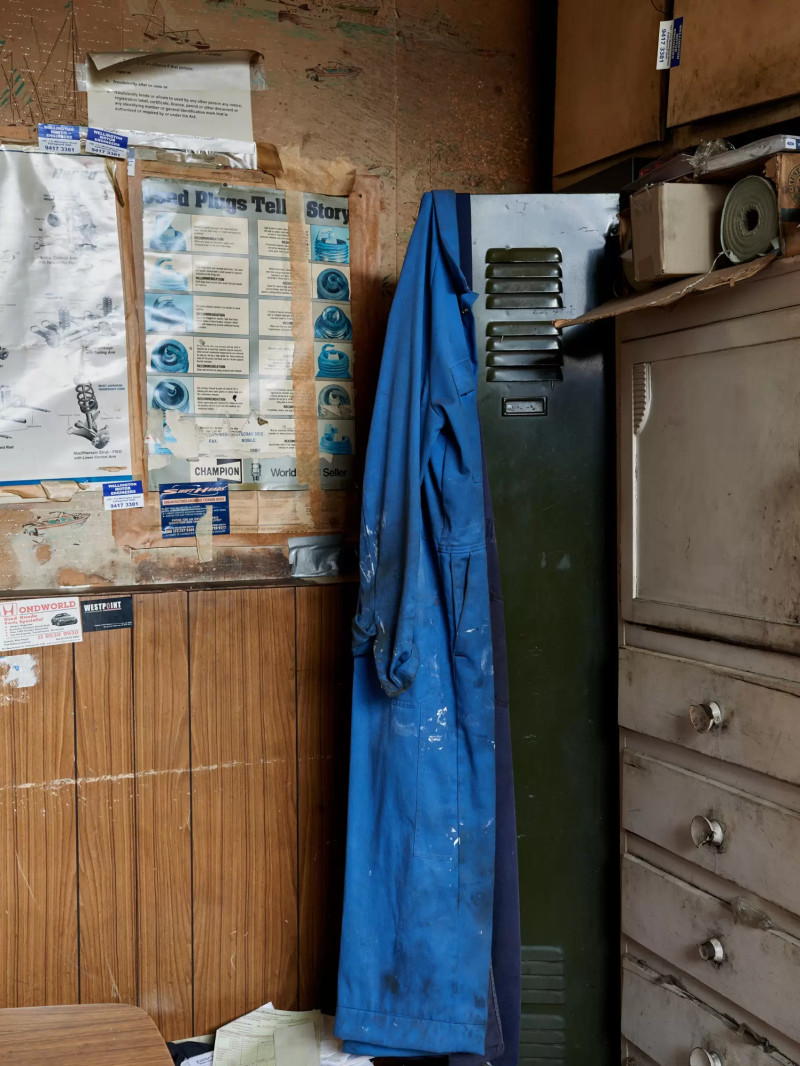
Site survey photography by Dan Hocking
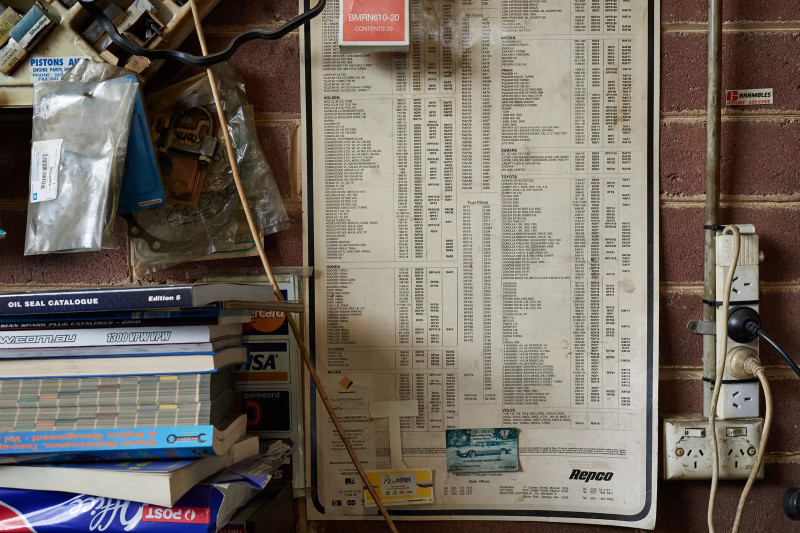
Site survey photography by Dan Hocking

Site survey photography by Dan Hocking
Site Survey (2015)
Awards
Houses Awards 2018:
Shortlist (Apartment/Unit)Urban Developer Awards 2018:
Winner (Development of the Year, Medium Density)Interior Design Excellence Awards (IDEA) 2018:
Winner (Residential Multi)World Architecture Festival 2018:
Shortlist (Multi Residential)Urban Development Institute of Australia (UDIA) 2018:
Shortlist (Medium Density)
Team
Architecture: DKO Architecture
Interiors: DesignOffice
Construction: Project Group
Completed photography: Dan Hocking and Sharyn Cairns
Resident photography: Derek Swalwell
Construction photography: Dan Hocking
Display suite photography: Dan Hocking
Marketing photography: Dan Hocking
Marketing video: Coco and Maximilian
Marketing illustration: Andy Murray
Marketing: Studio Hi Ho
Site survey photography: Dan Hocking
