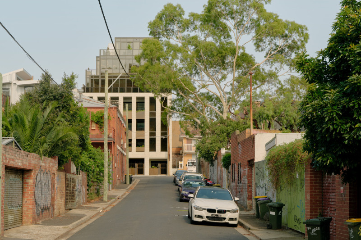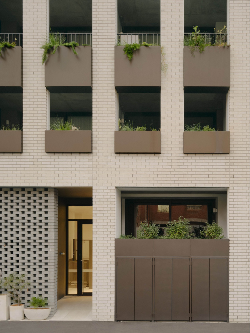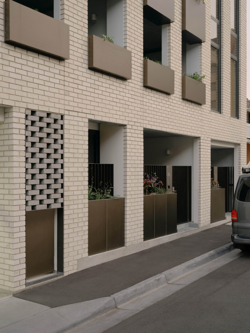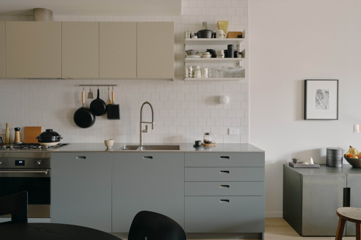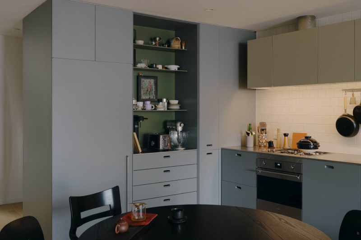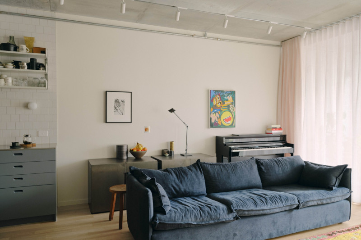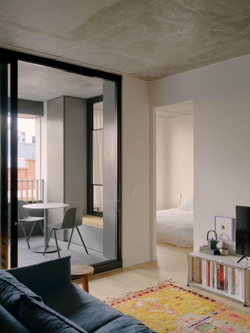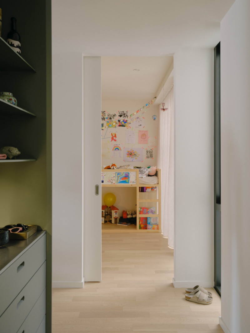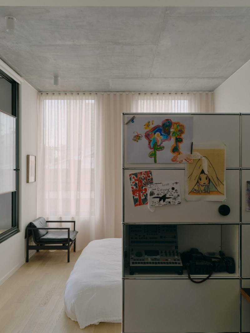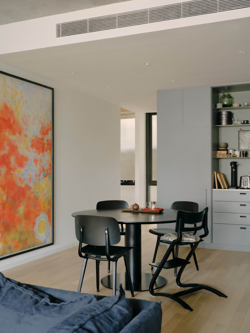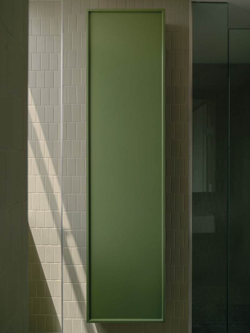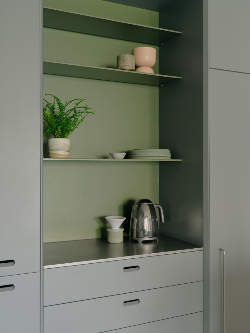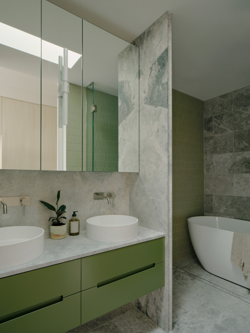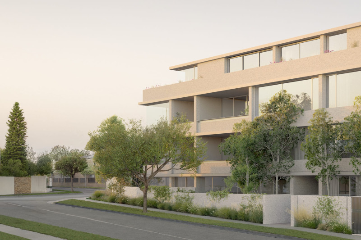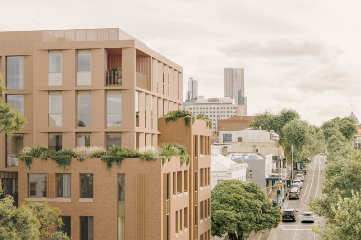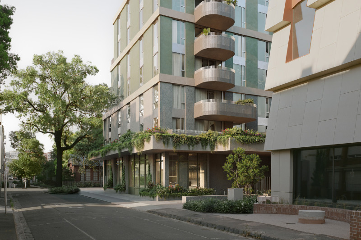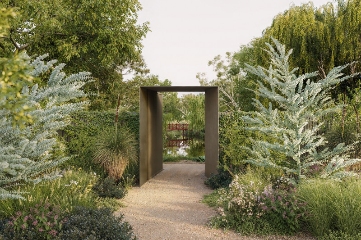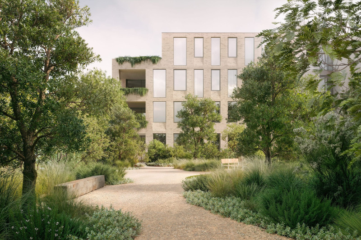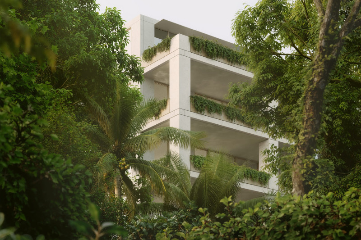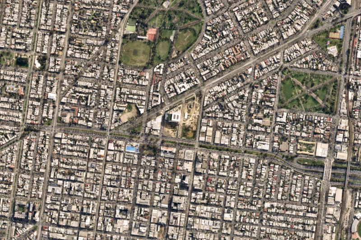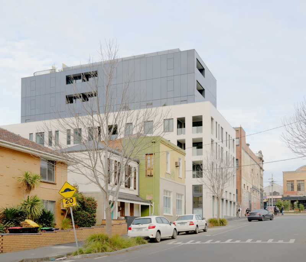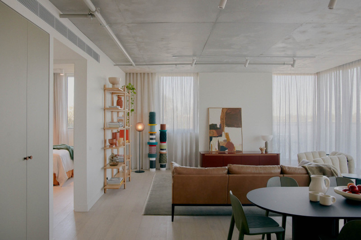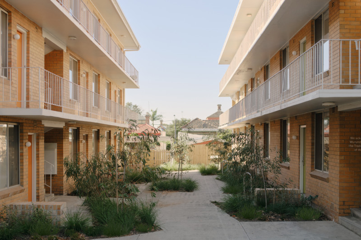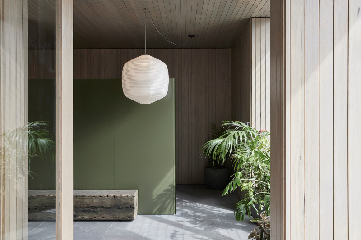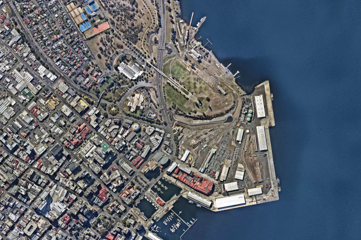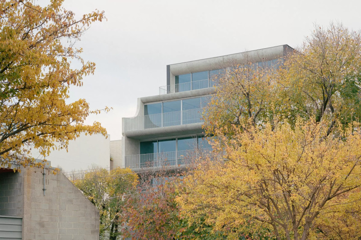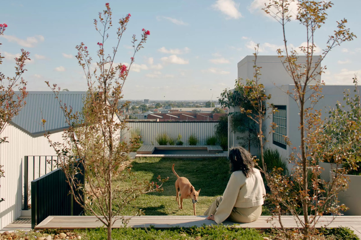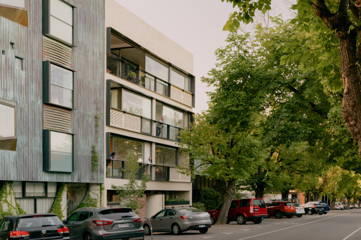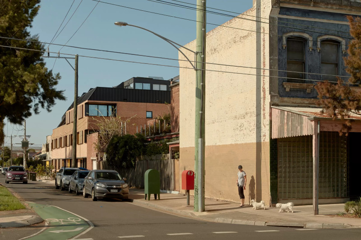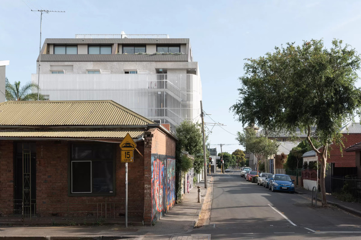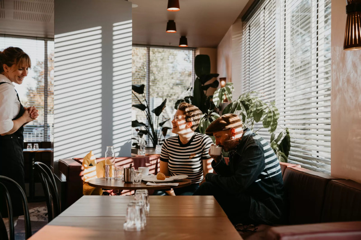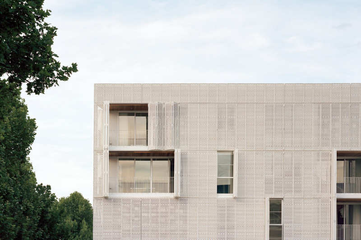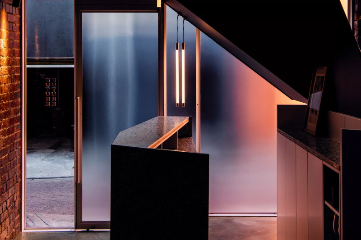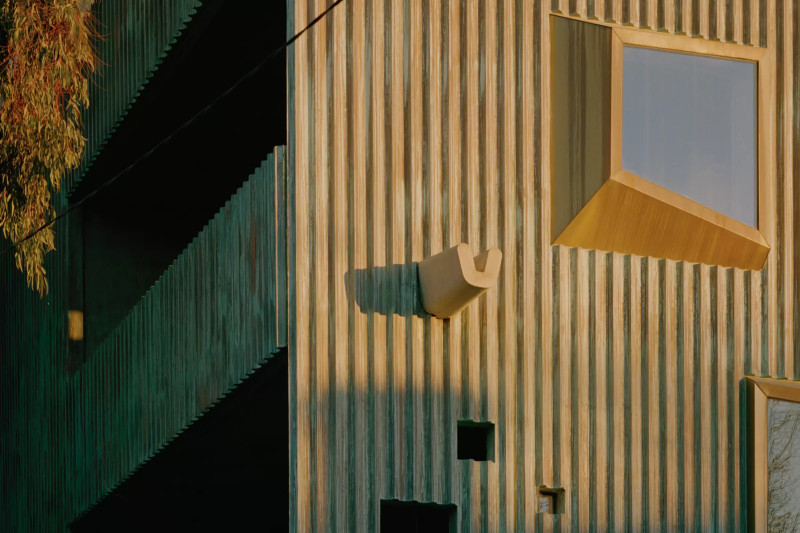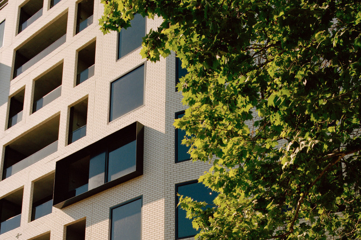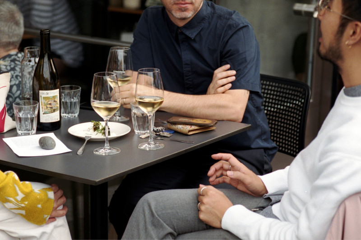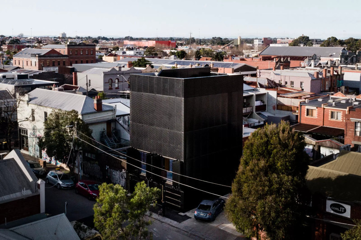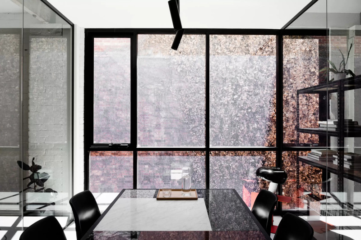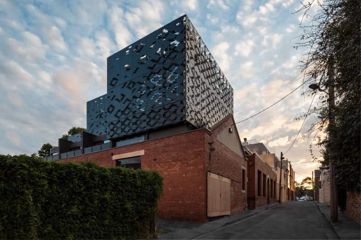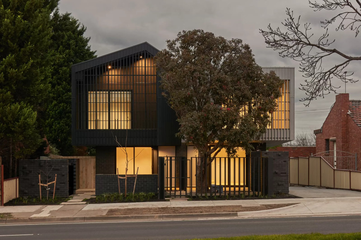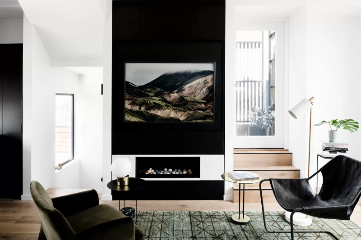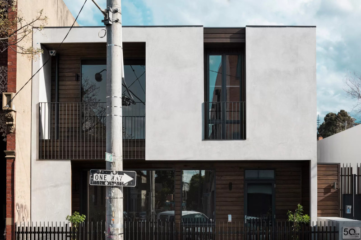Bedford by Milieu, Collingwood
Completed (2022)
Created in collaboration with DKO and DesignOffice, Bedford by Milieu is an evolution of a prior project, Peel By Milieu. Building on the principles that guided our prior work, the team reflected on the nuanced visual language that informed Peel By Milieu and evolved it into something fresh and distinct.
When designing Bedford By Milieu, inspiration was drawn from the surrounding locale. Collingwood is a neighbourhood with a distinct and diverse character, much of which comes from the preservation of its industrial heritage, and from the interplay of old and new. It’s this balance, which abounds in the area, that informed the building’s aesthetic.
The interiors have been expertly crafted to maximise natural light, air flow and functionality. A minimalist approach, attention to detail, and use of premium quality materials will ensure long-term comfort and satisfaction.
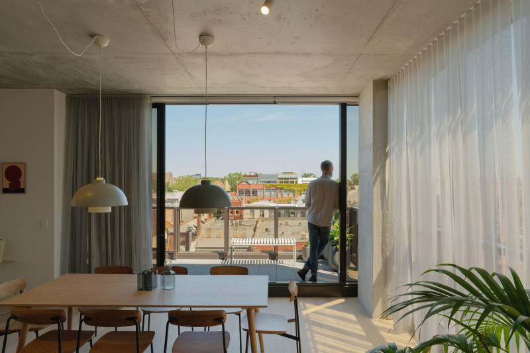
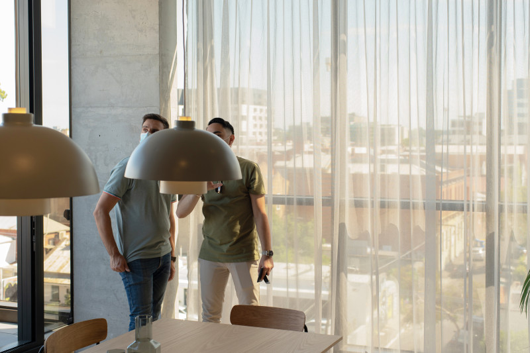
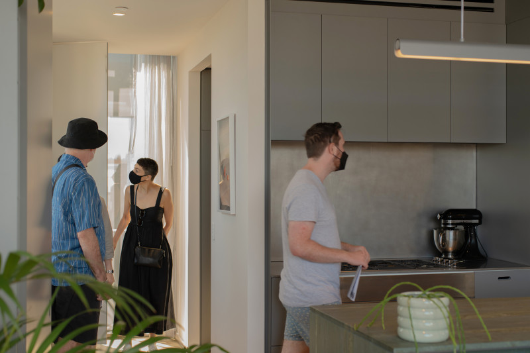
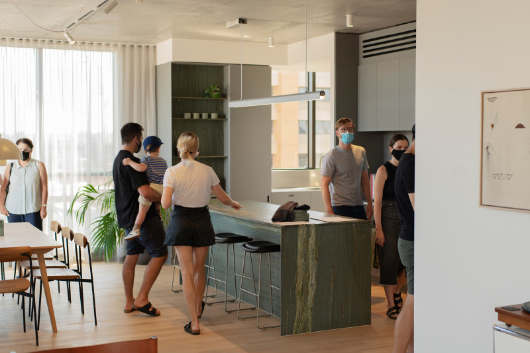
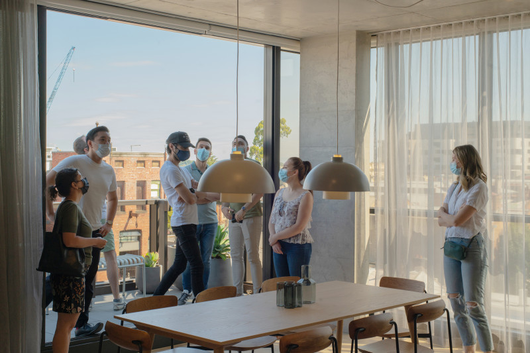
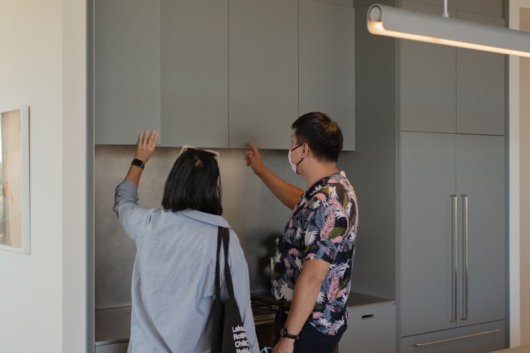
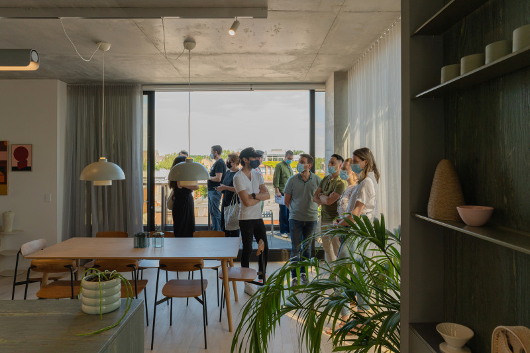
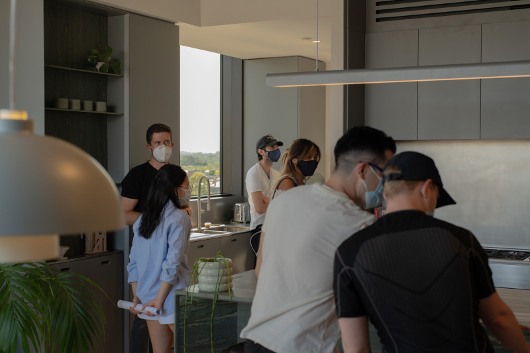
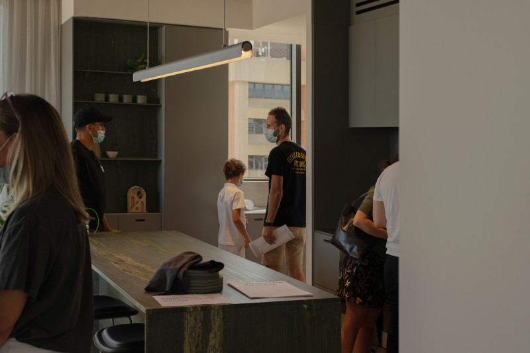
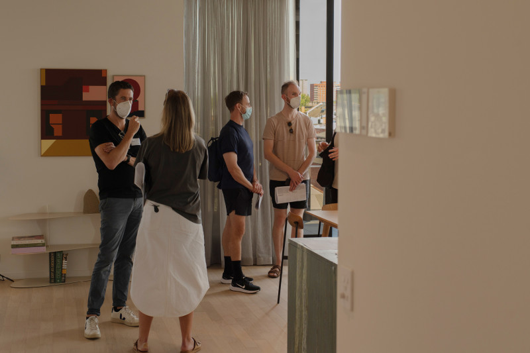
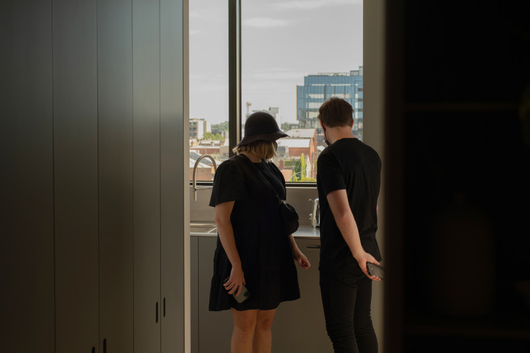
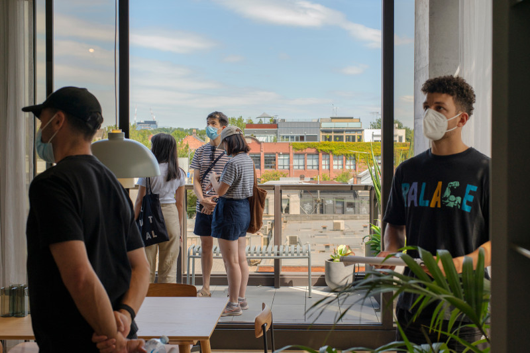
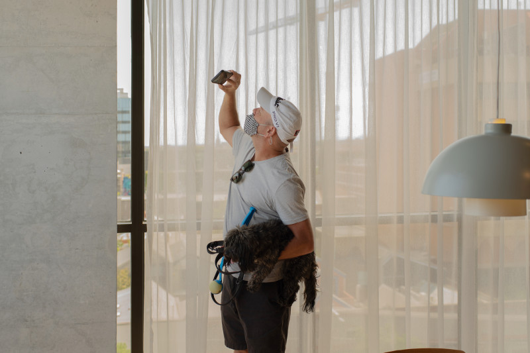
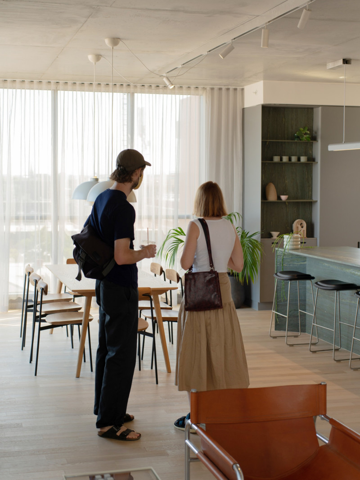
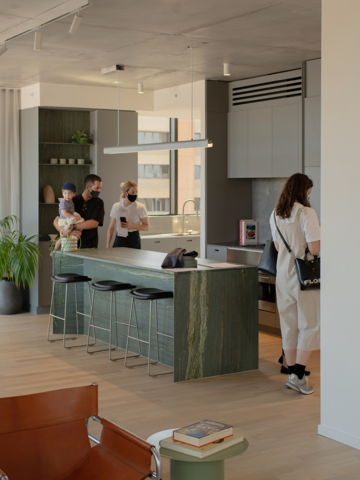
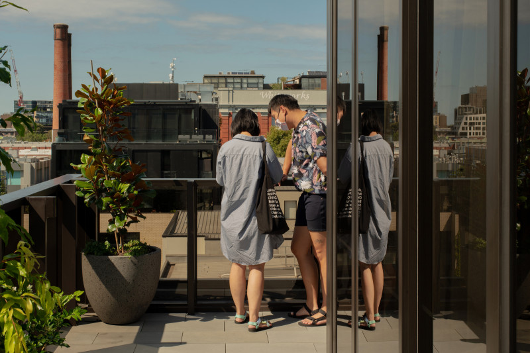
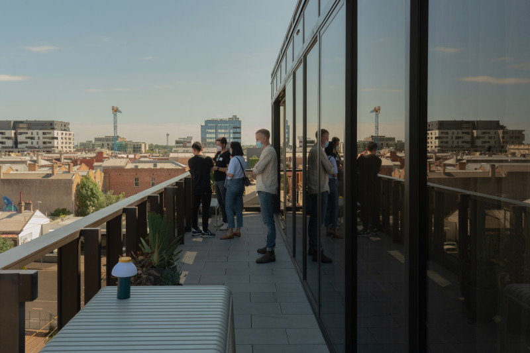
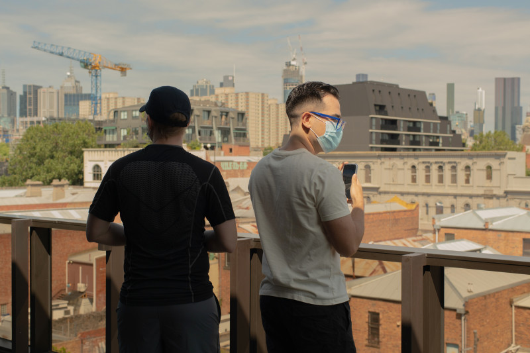
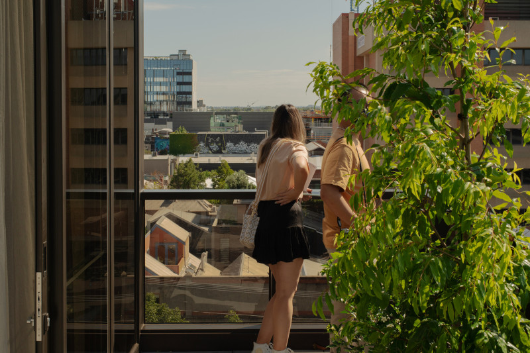
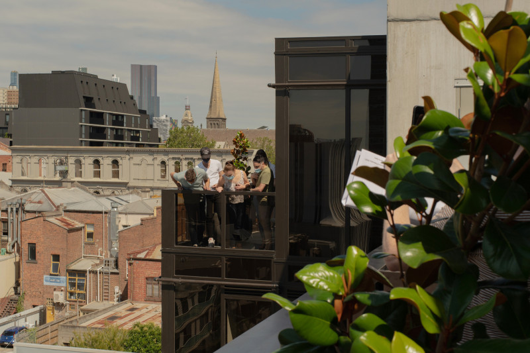
Open Home (2022)
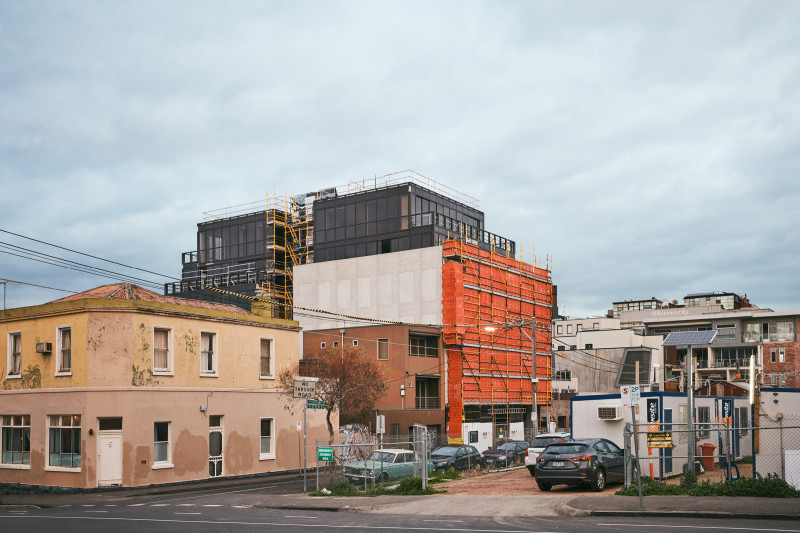
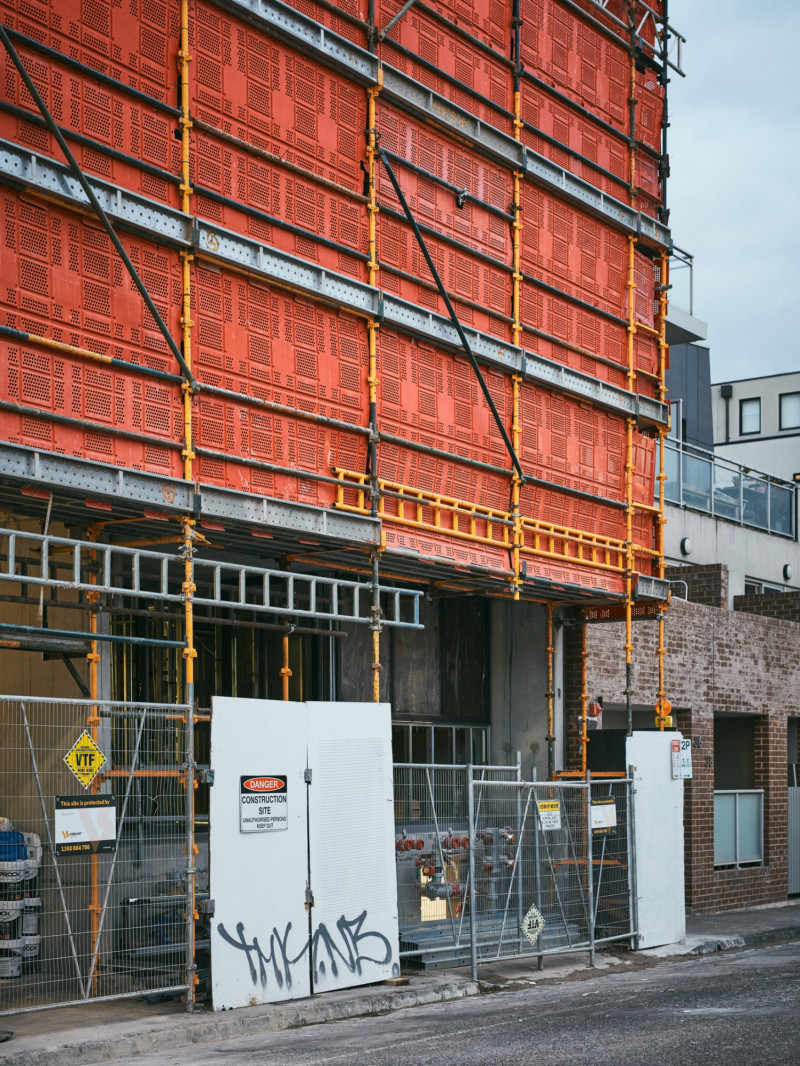
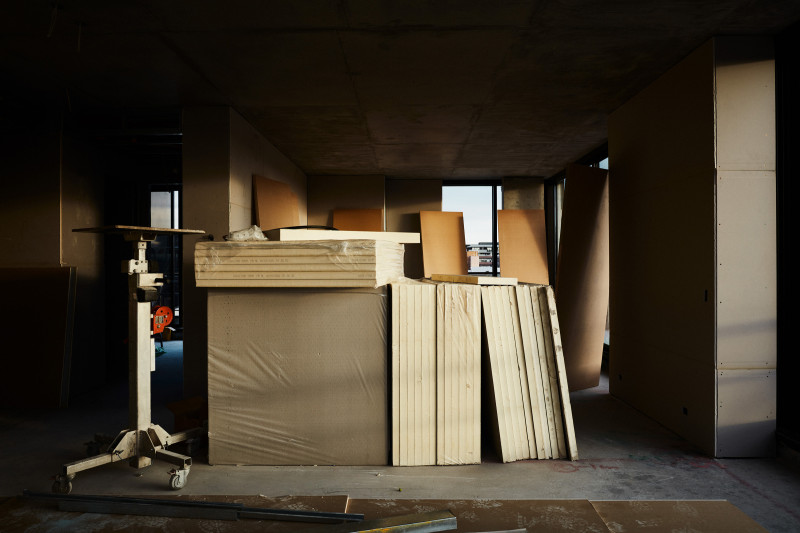
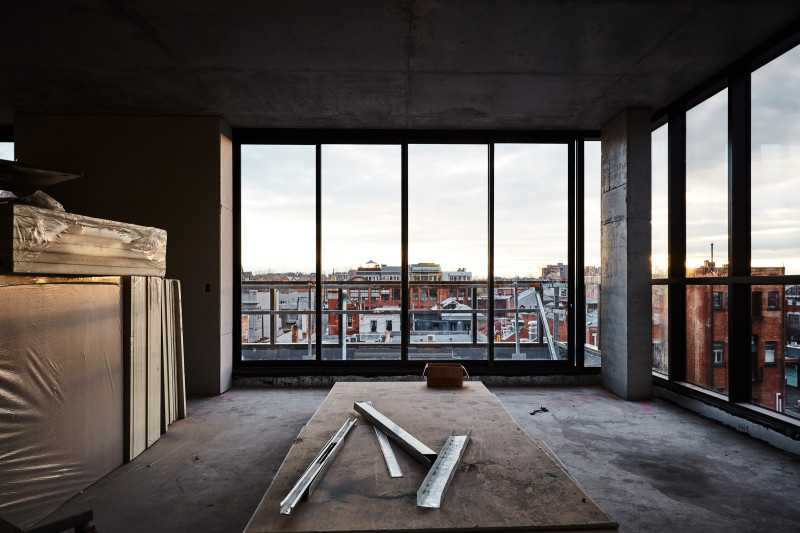
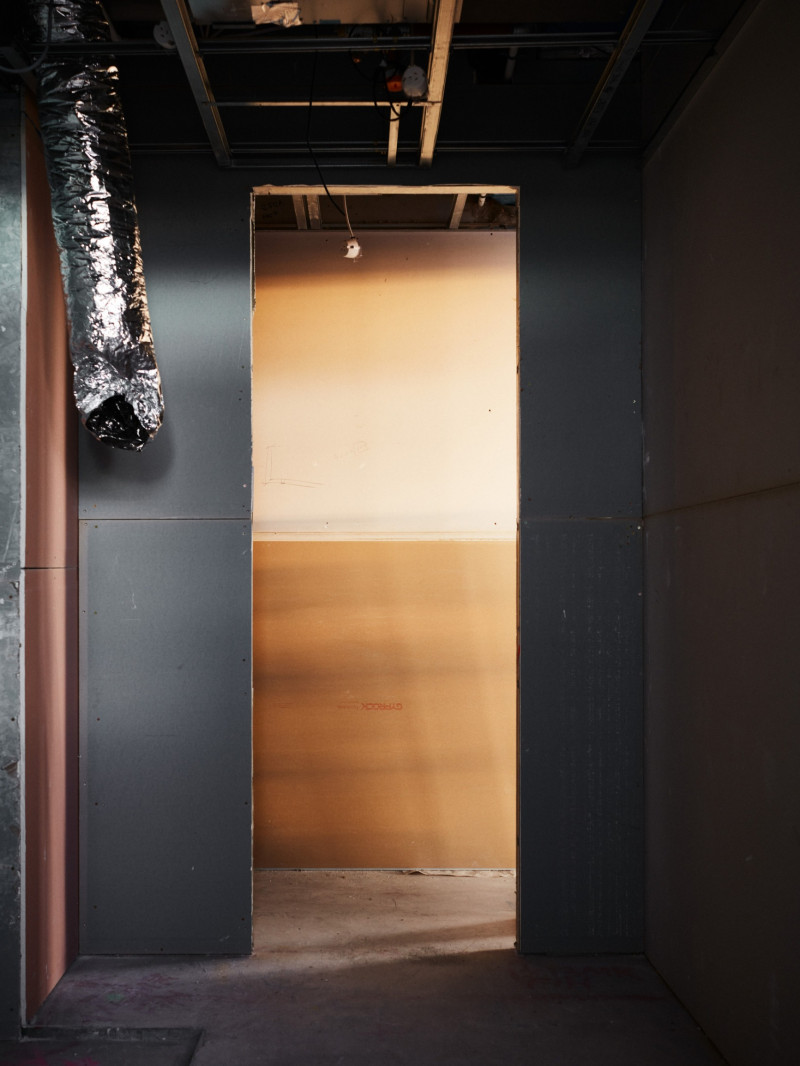
Construction (2019–2022)
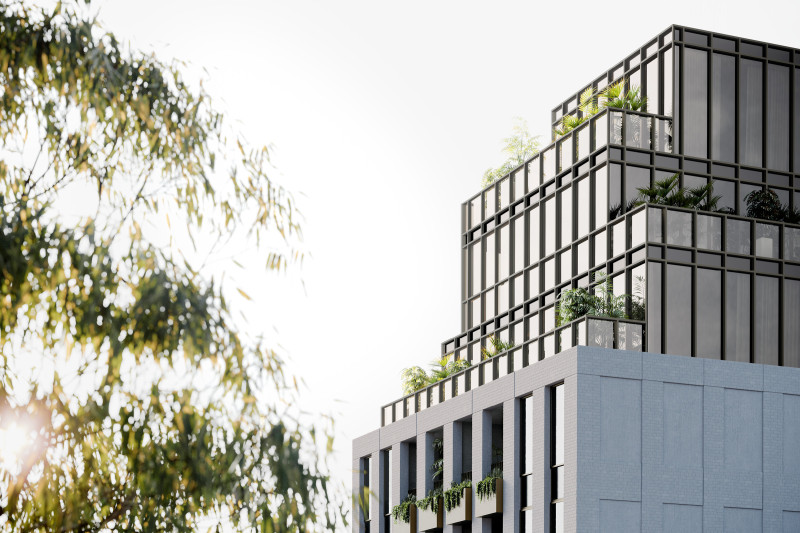
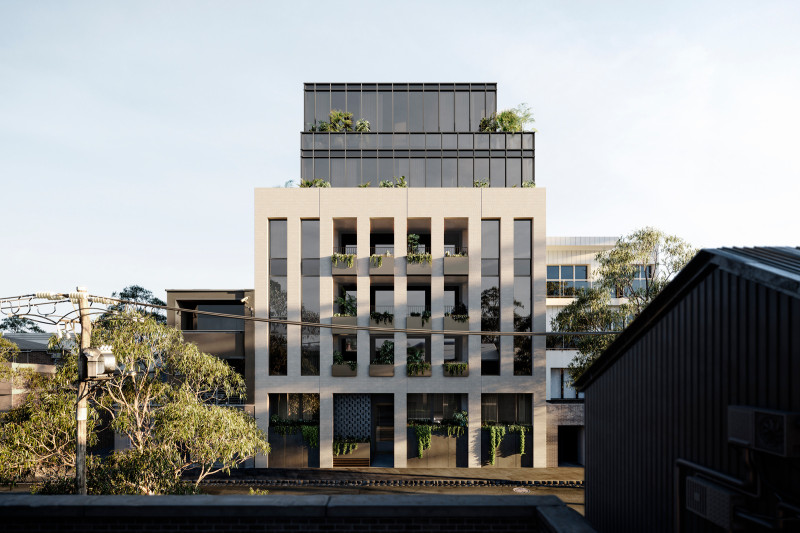
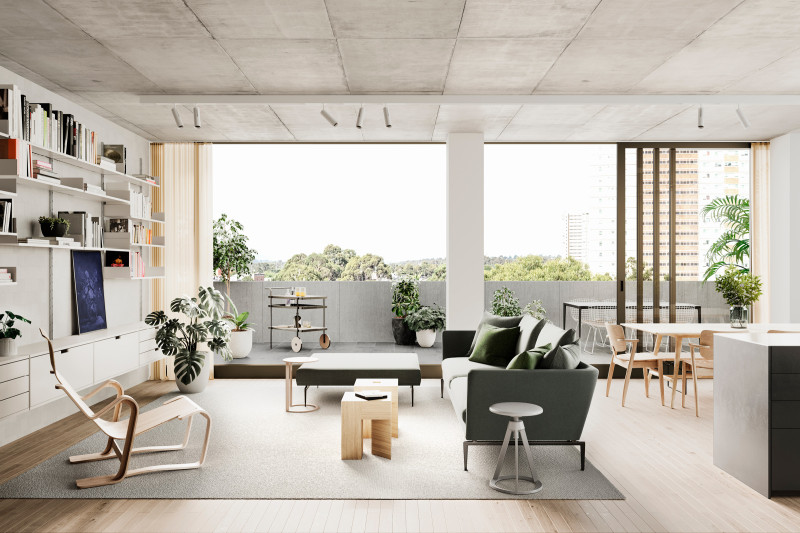
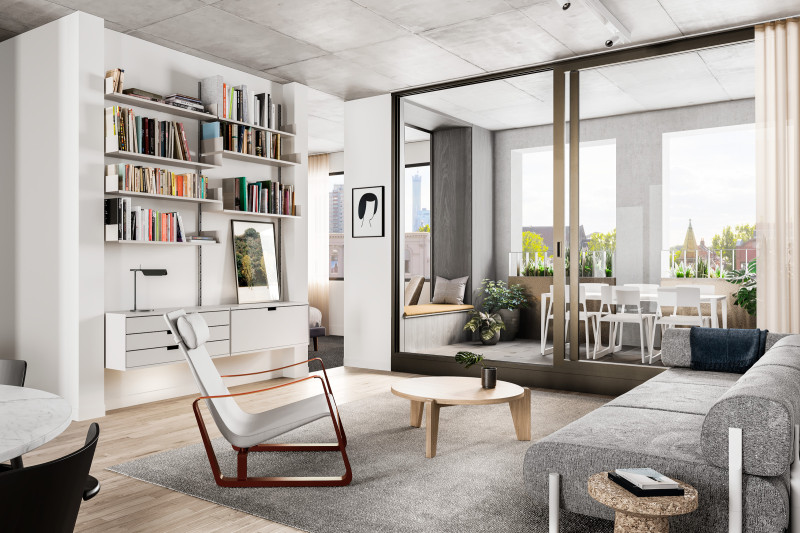
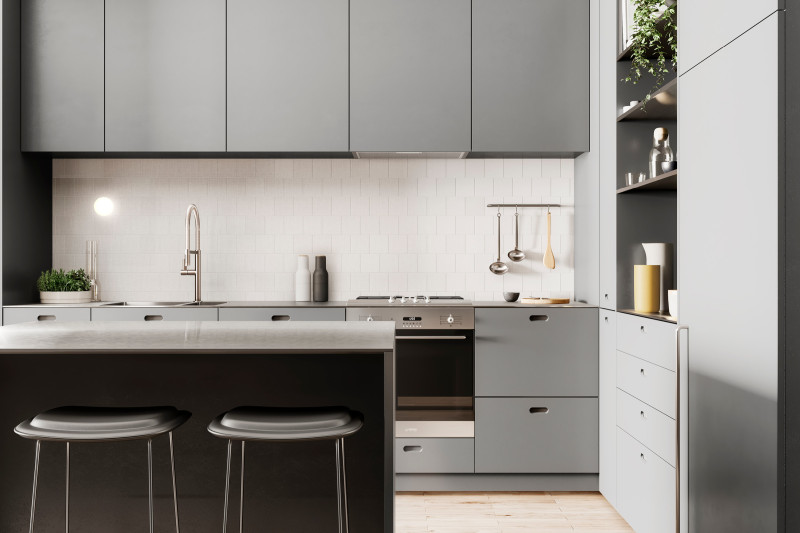
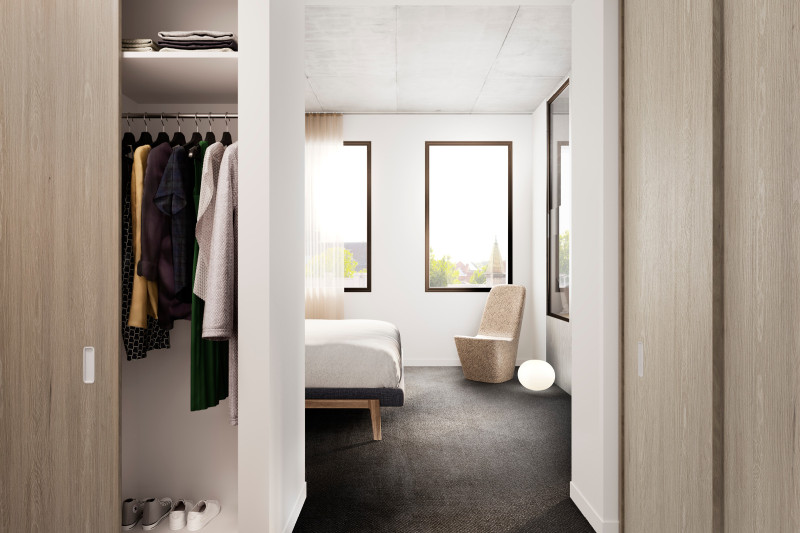
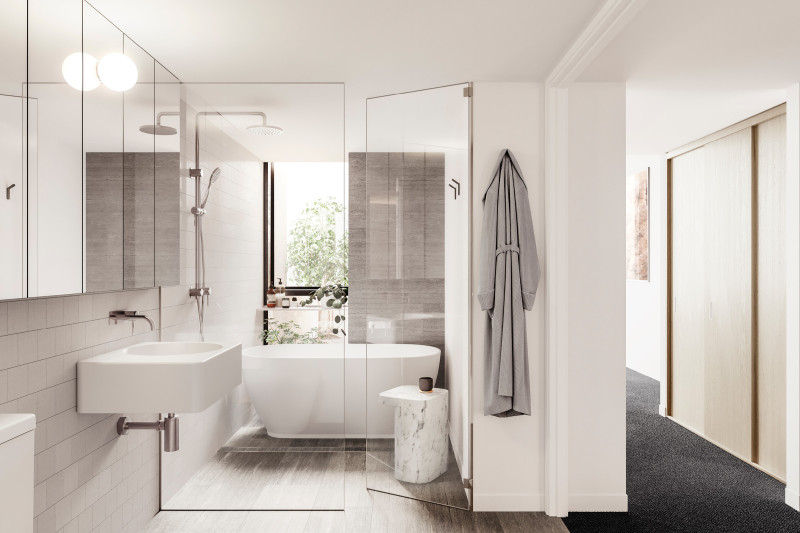
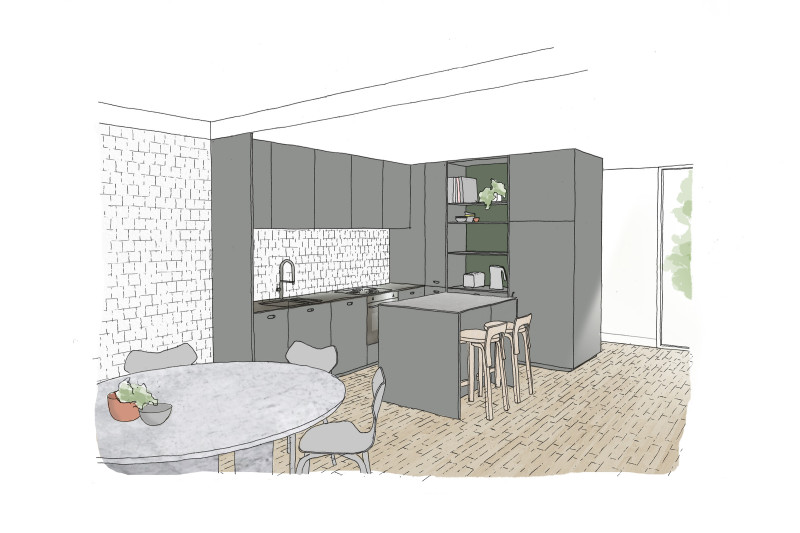
Kitchen option A: This classic ‘L’ shaped kitchen has ample storage space and includes a wall unit, central island, fullheight storage, welcome station, space for a separate dining table and room for two bar stools. Sink, cooktop and oven are out of view of the living area, and there is an appliance nook and pantry above the counter. Ideal for those who prefer things to be out of sight.
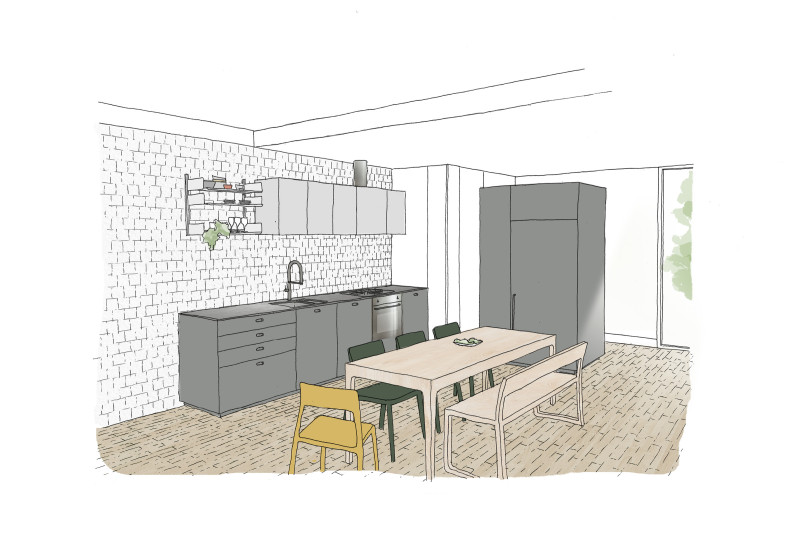
Kitchen option B: This furniture-based configuration opens up the space, with the dining table centrally positioned and a low-level credenza unit fixed to the wall. It also includes a block for a refrigerator, storage and appliances. Ideal for those who prefer a communal cooking experience.
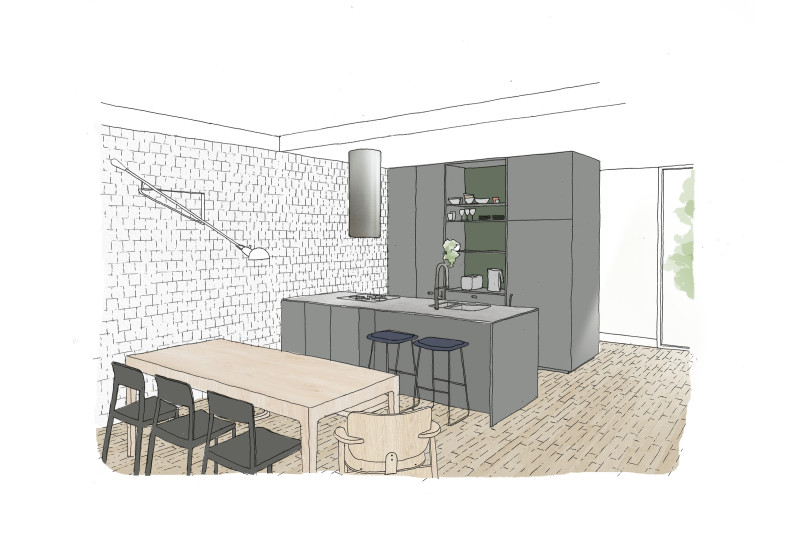
Kitchen option C: This galley-style configuration creates a separate cooking area and includes a full-height pantry, an open area for appliances, space for a larger dining table and room for two bar stools. Ideal for the cook who likes their own space when preparing a meal, but still wants to talk.
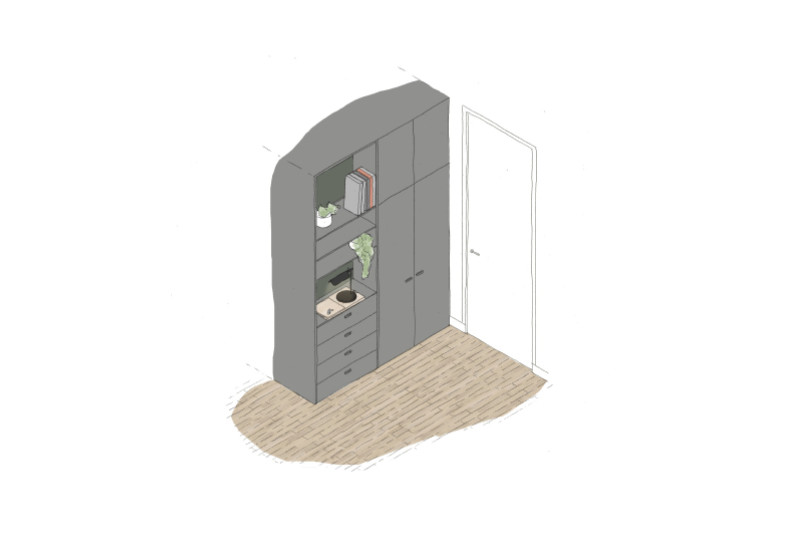
Welcome Station: A perfect place for the small items we carry with us each day. Drop your keys here when you come home, leave loose coins, and charge your devices. A personal foyer, this is an area to be styled as your own to reflect your personality.
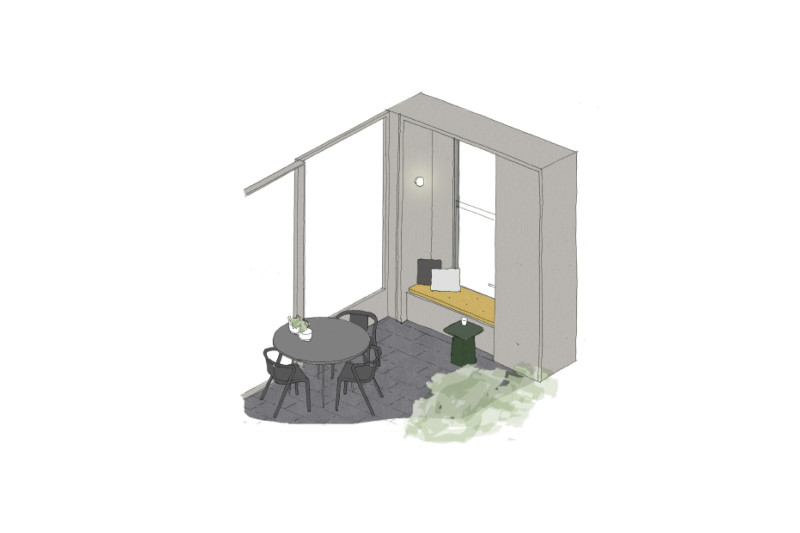
Window Seat: An optional inclusion, this is a great spot to enjoy that first cup of coffee, get cozy with a book or magazine, or catch up on the news. An outdoor table can also be styled to your liking, while the seat itself offers additional storage.
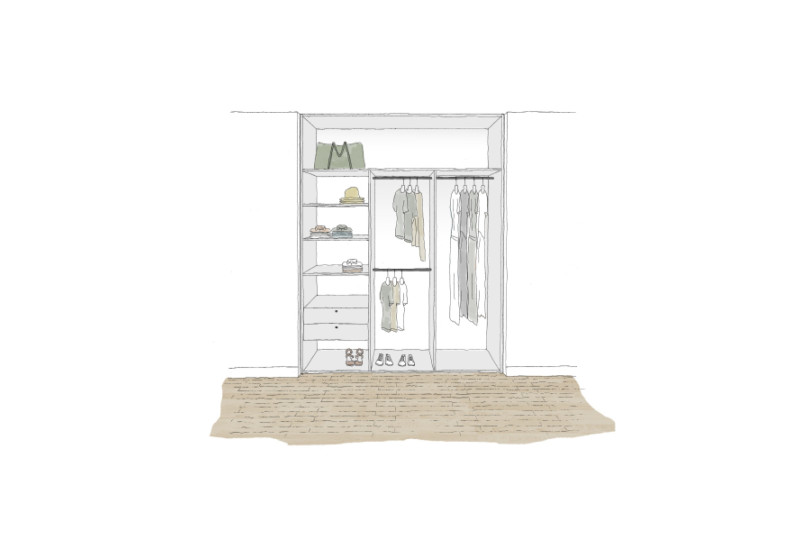
Storage: Clever storage is essential to a functional home. Consideration has been given to the objects that get used day-to-day, from the spaces created for kitchen appliances and domestic items, large and small, to the design of the wardrobe and broom cupboards. Joinery elements for device charging, as well as shelves and drawers for books and paperwork, ensure the space can remain clean and modern.
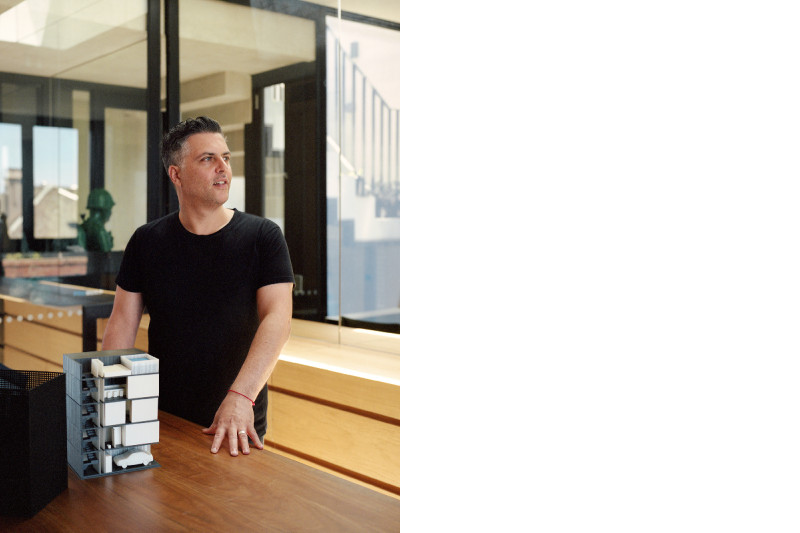
Design Director Jesse Linardi is the principle architect of Bedford By Milieu. Jesse has more than 20 years’ experience delivering exemplary and intelligent designs. When conceiving Bedford Street, he considered the local context, drawing inspiration from nearby buildings and materials, and from the histories that shaped them.
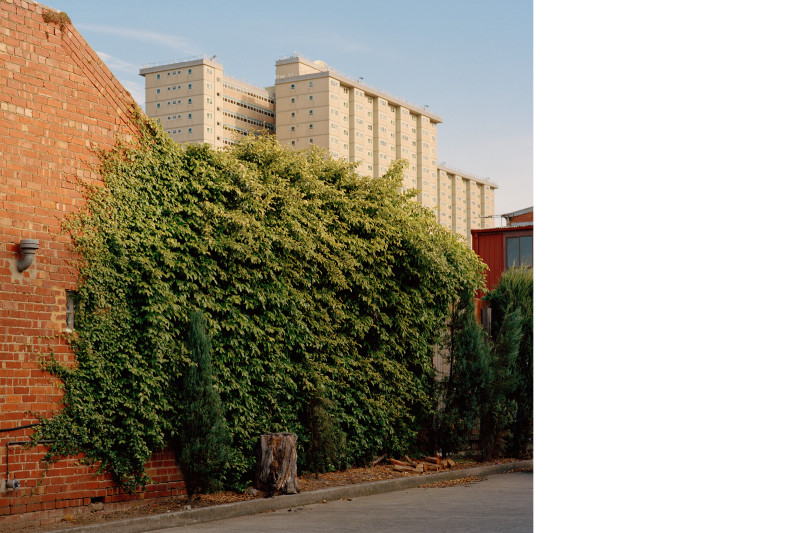
“Despite being known for its industrial heritage, it’s common in Collingwood to stumble across old façades that have been overrun by greenery. In most instances it’s a welcome trespass on the bricks and mortar.”
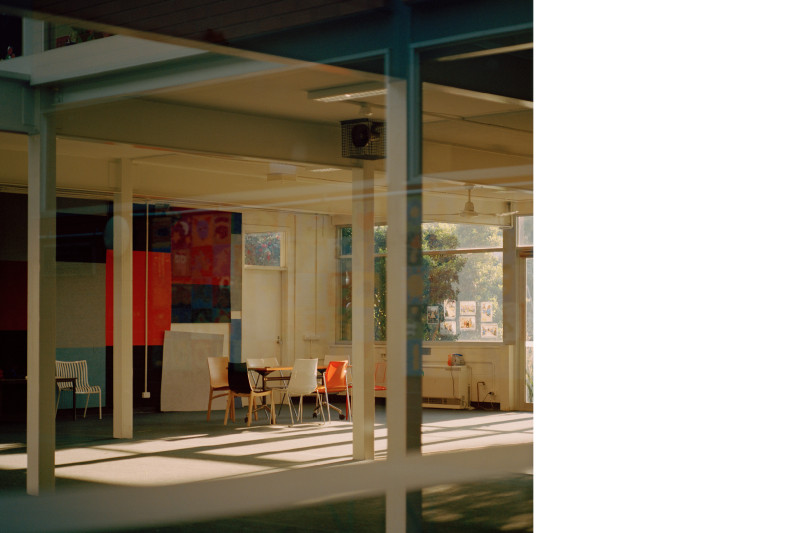
“Small communities have big impacts on the neighbourhoods in which they operate, and they depend in part on the spaces they occupy. The exchange of ideas relies not only on people but on the spaces that facilitate conversation and collaboration.”
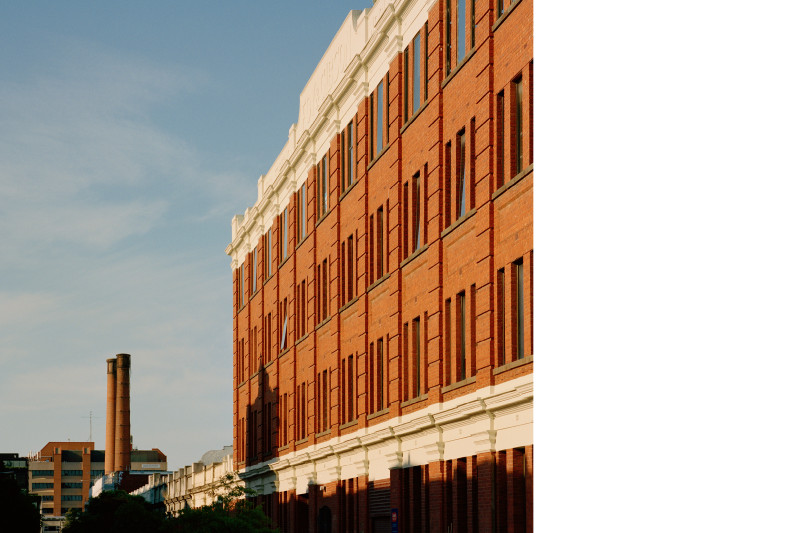
“Reimagined inside to suit the trappings of modern life, many buildings in Collingwood retain their original facades and preserve the long-standing visual language that has come to shape the neighbourhood.”
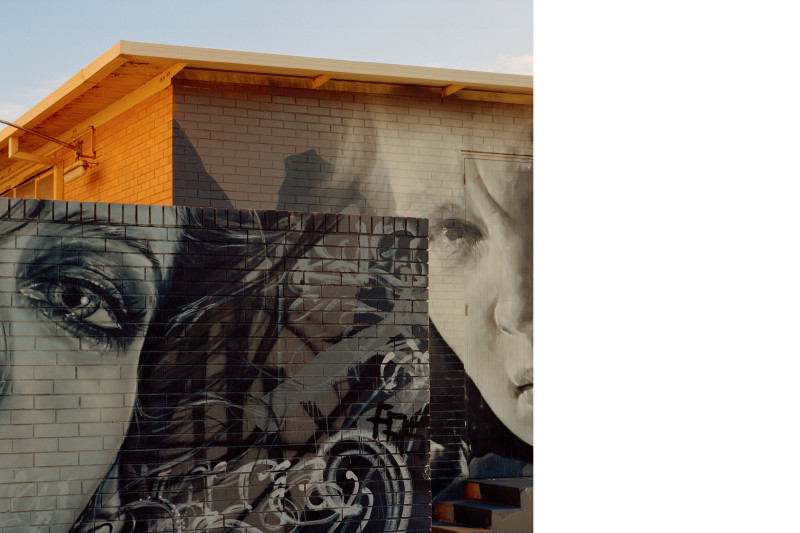
“A place with distinct character, diverse culture and eclectic offerings, Collingwood is an ever-evolving landscape. It’s always experimenting, always changing, always improving.”

“The interplay of light, air flow, even walkability: these elements have profound effects on one’s experience of home. Thinking about internal and external spaces as connected rooms, rather than disparate areas, allows for integrated designs.”
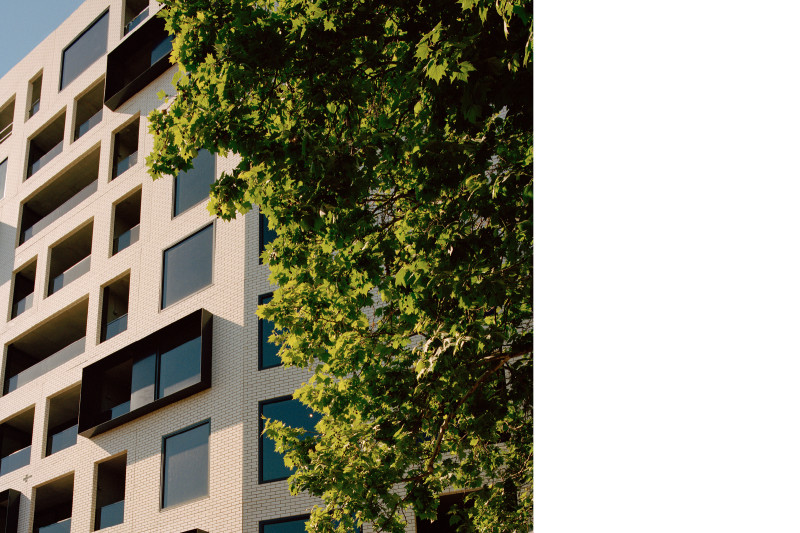
“The process of designing Peel By Milieu led us to new ways of thinking about liveability, which we have translated into the design language of Bedford By Milieu. Boldness, honesty and contextual relevance underpinned each design choice, with emphasis placed on the ways in which the spaces can influence and improve upon the lived experience.”
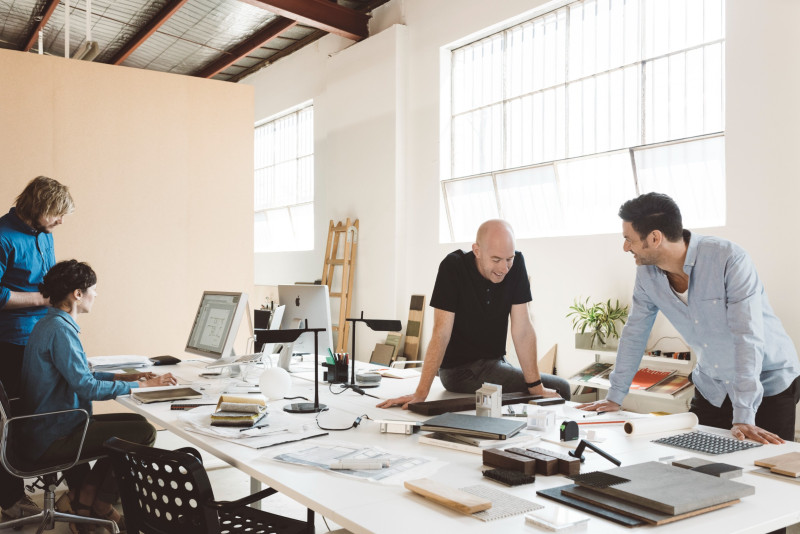
Led by Mark Simpson and Damien Mulvihill, DesignOffice is an award-winning practice responding to each project with empathy and careful consideration. Their studio is underpinned by a holistic approach to design, anchored by core principles of visual clarity and simplicity. From conception, Mark and Damien’s work on Bedford By Milieu has been an ongoing process of exploration and refinement. They have kindly shared some thoughts on creating these spaces and on their approach to interior design.
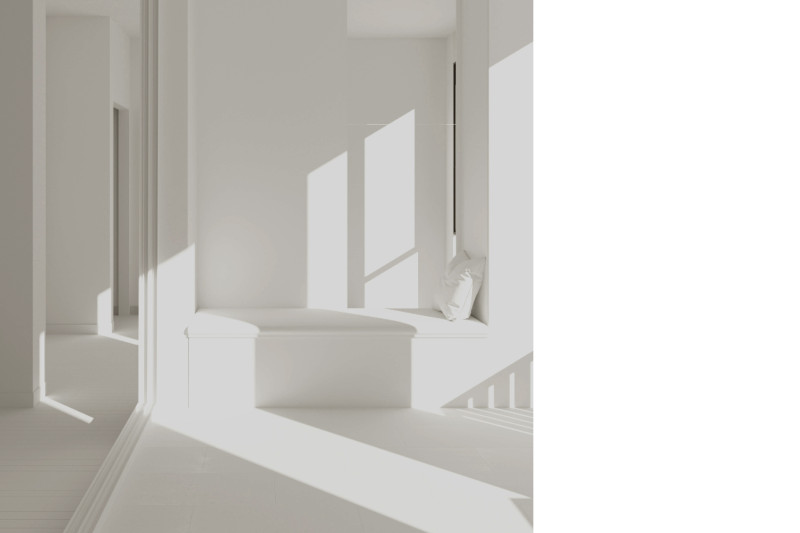
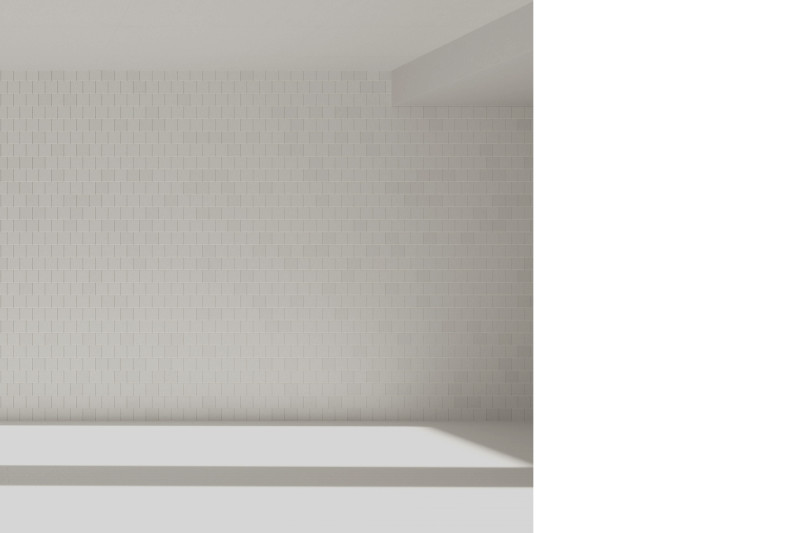
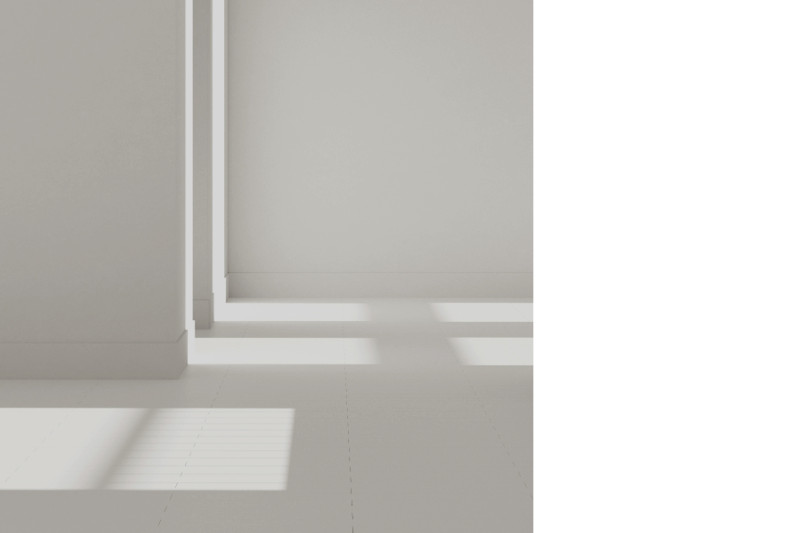
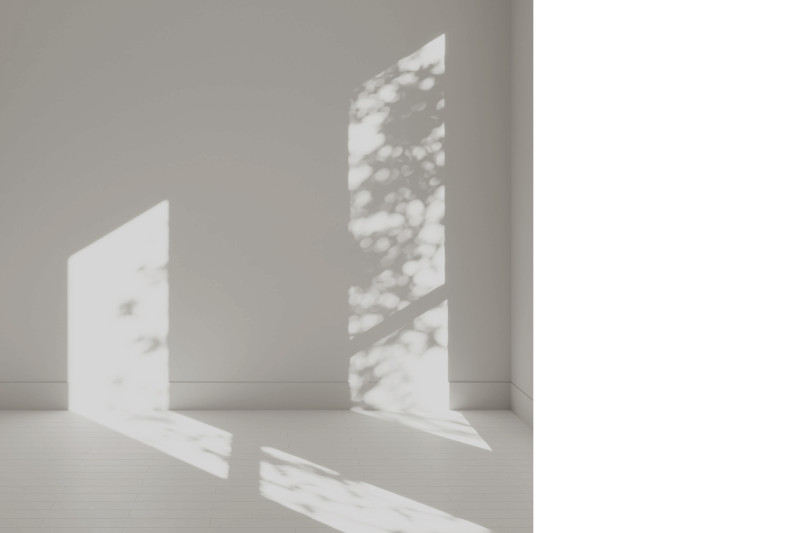
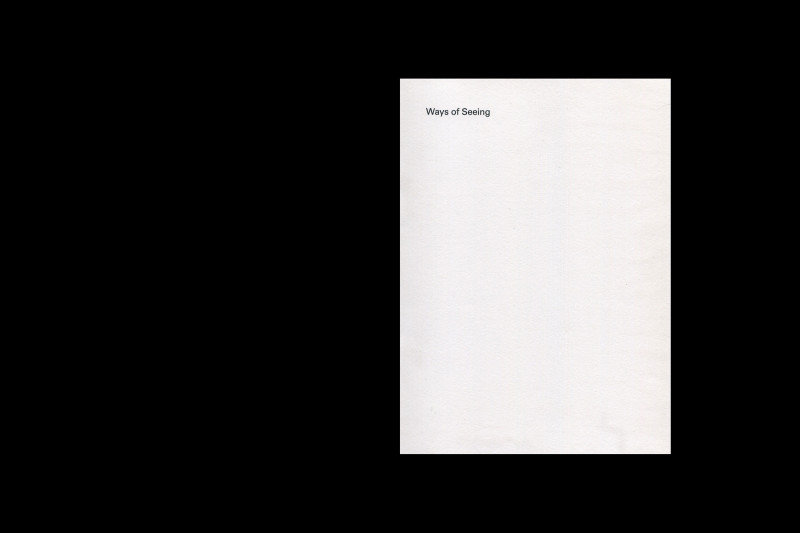
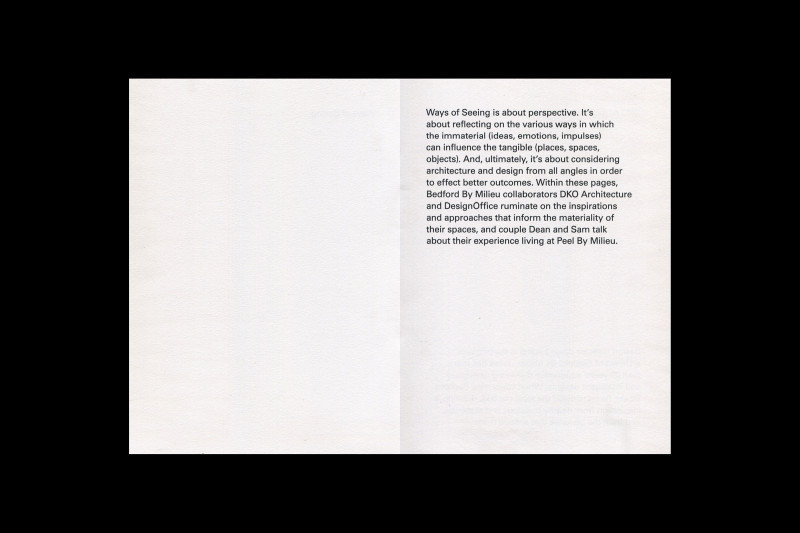
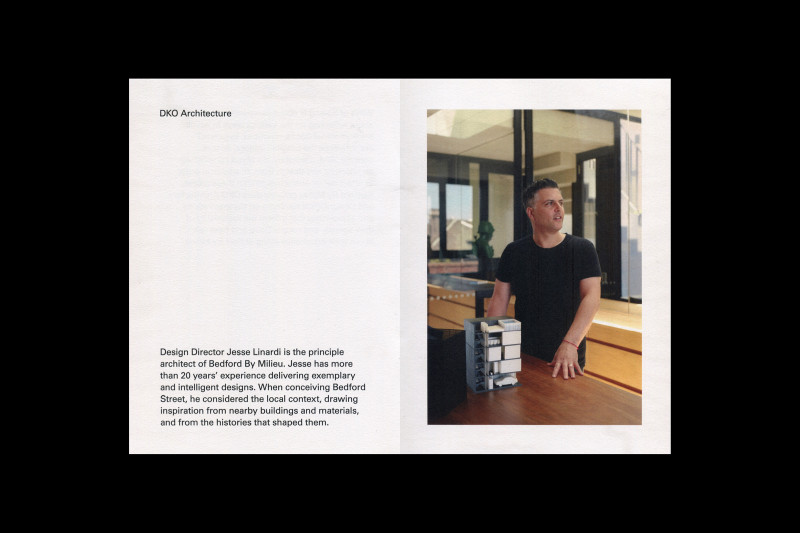
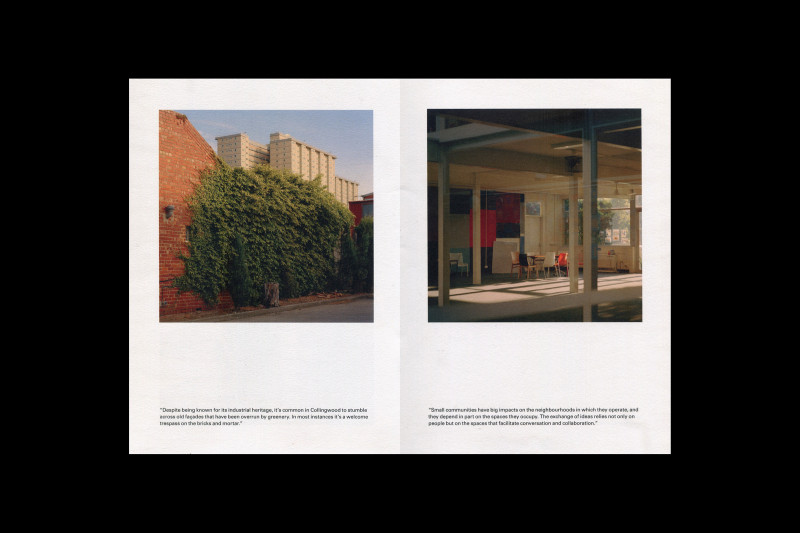
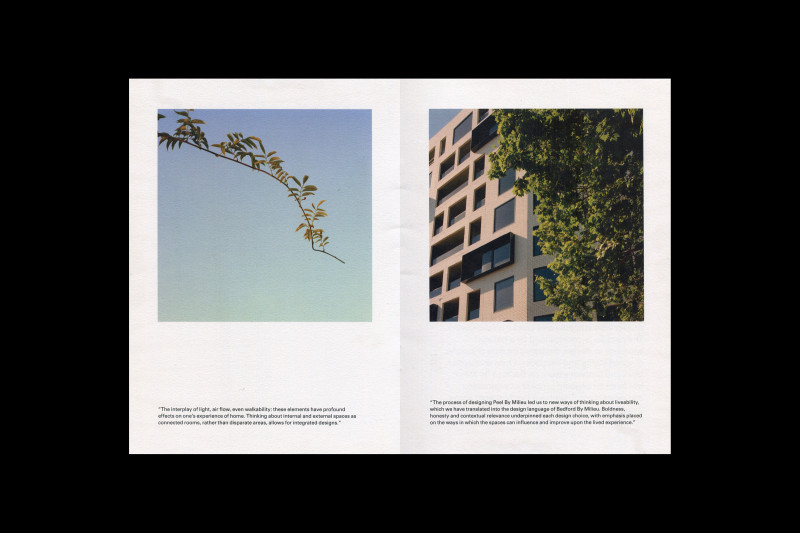
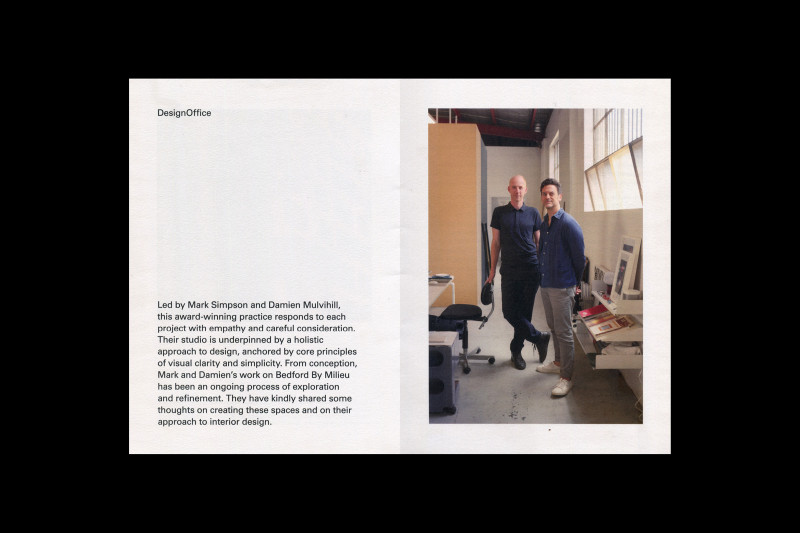
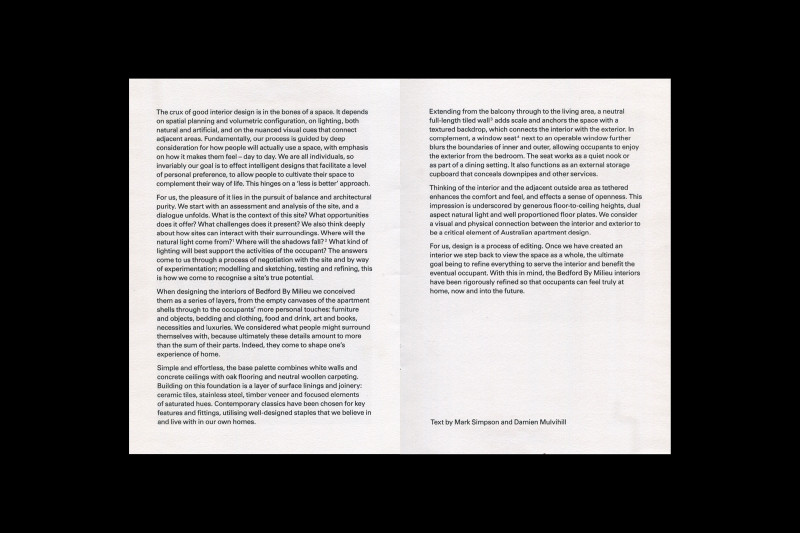
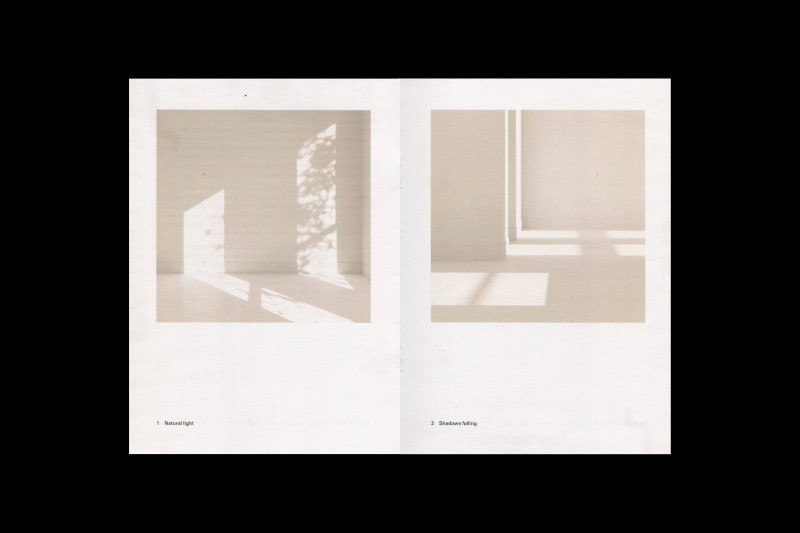
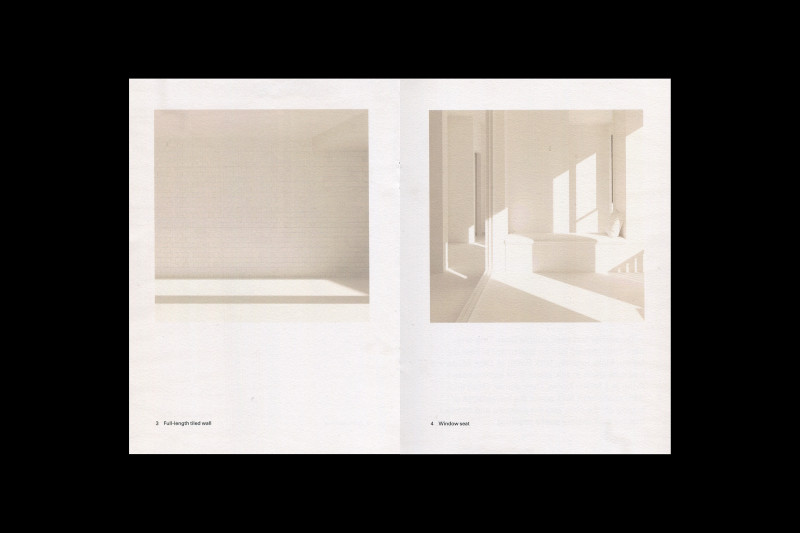
Marketing (2018)
Team
Architecture: DKO Architecture
Interiors: DesignOffice
Completion phototgraphy: Tom Ross
Construction photography: Tom Ross & Alex Reinders
Marketing photography: Morgan Hickinbotham & Gavin Green
Marketing video: Veeral Patel
Marketing: Studio Hi Ho
