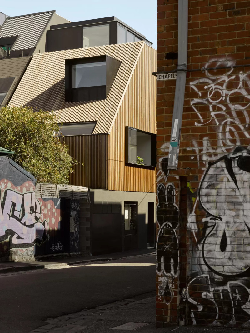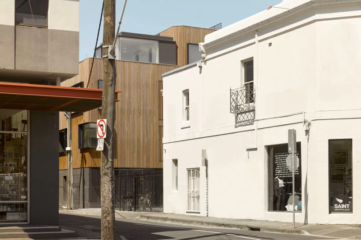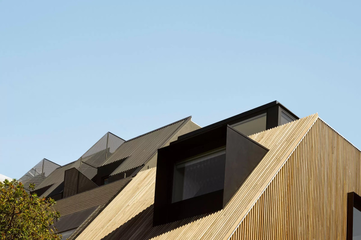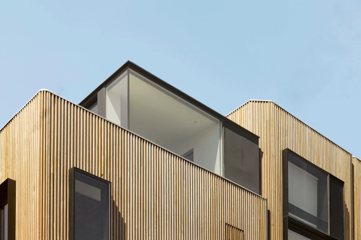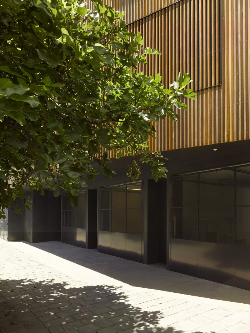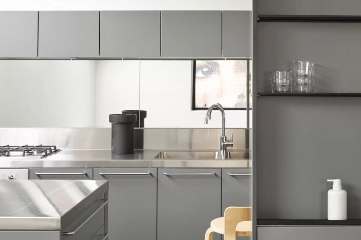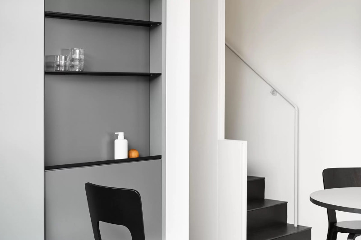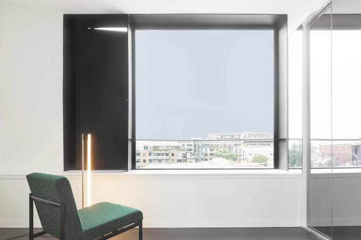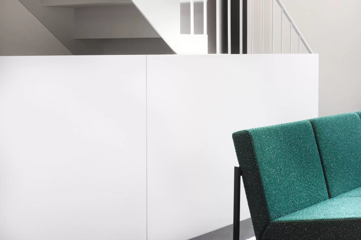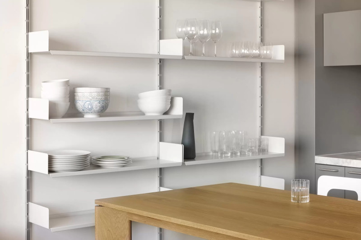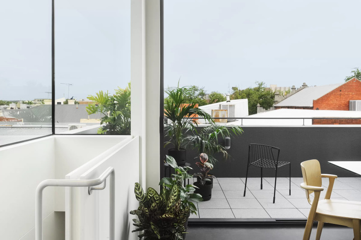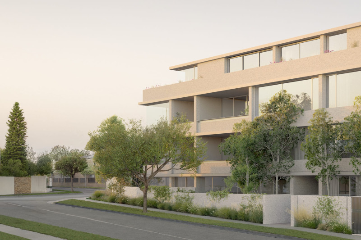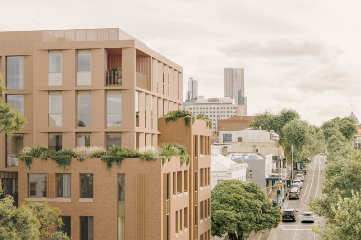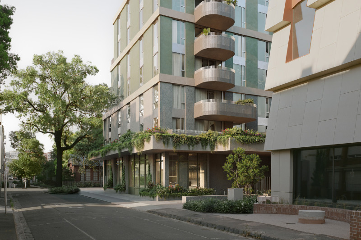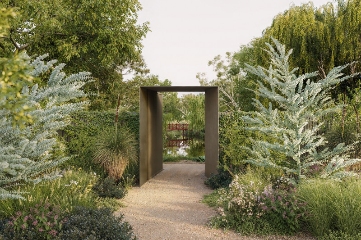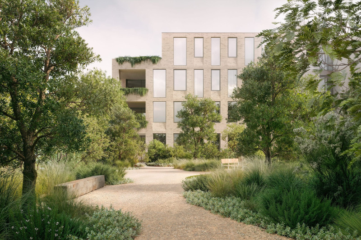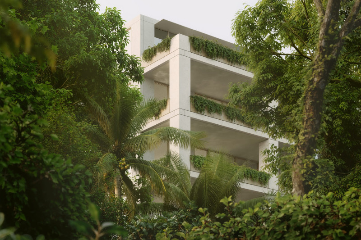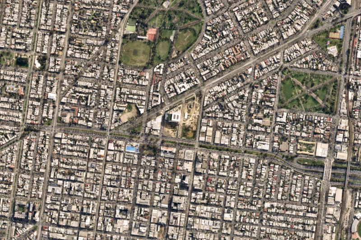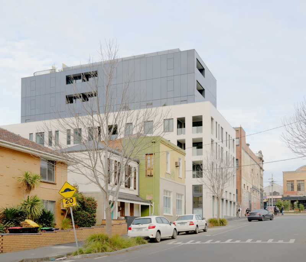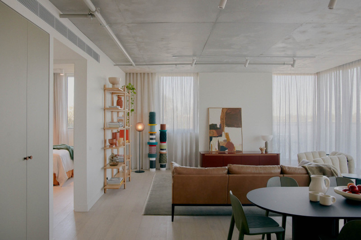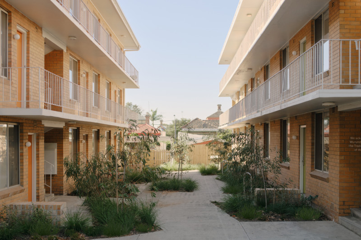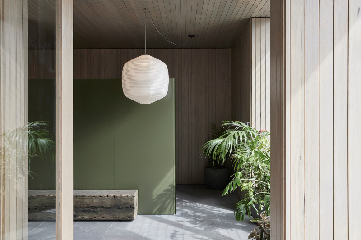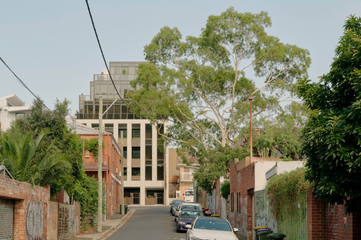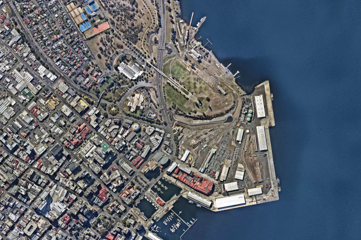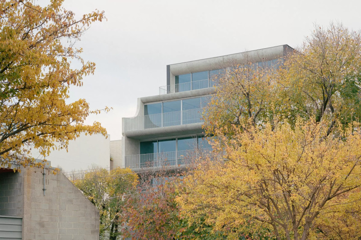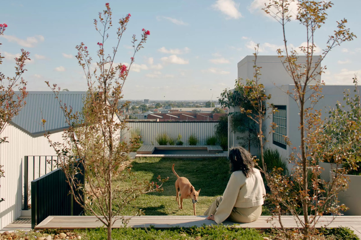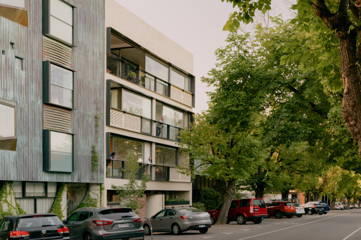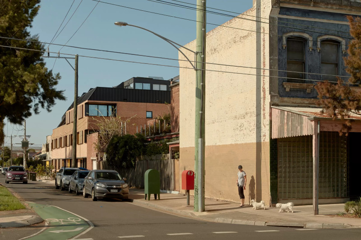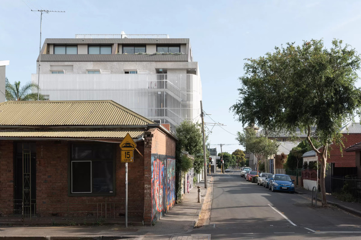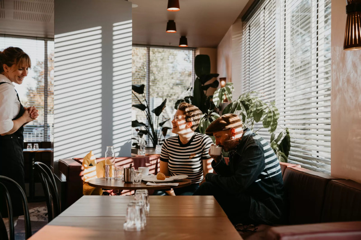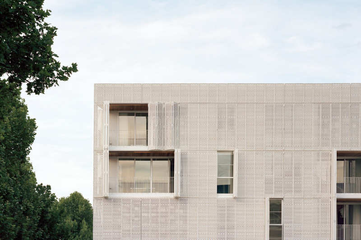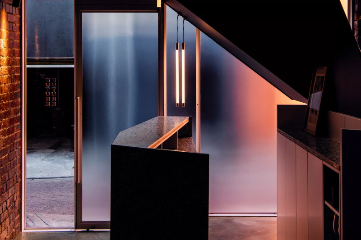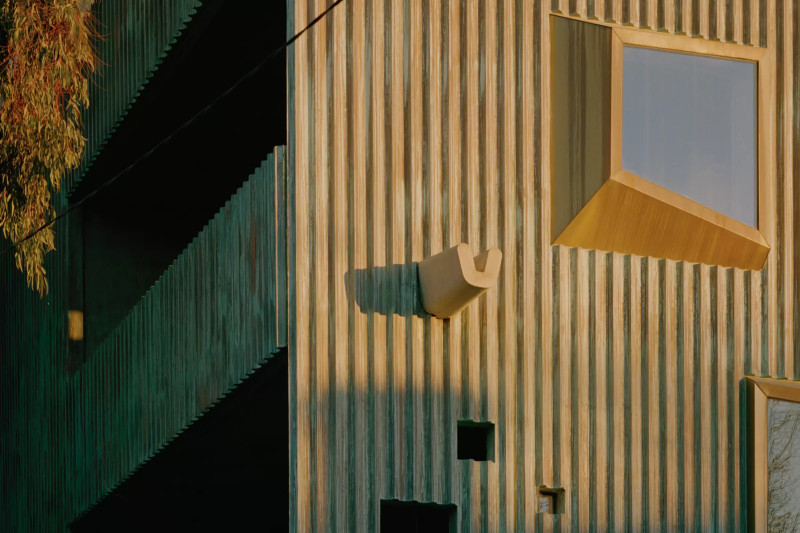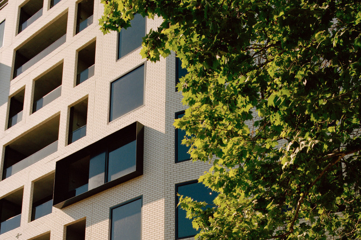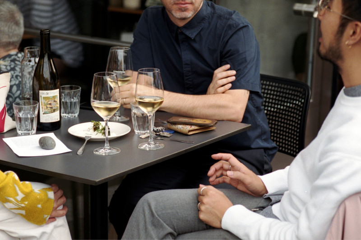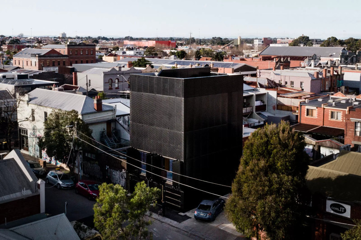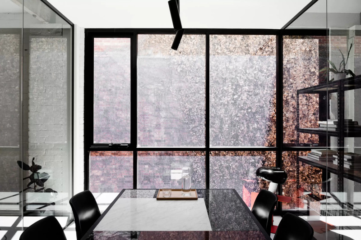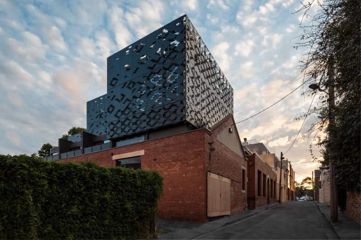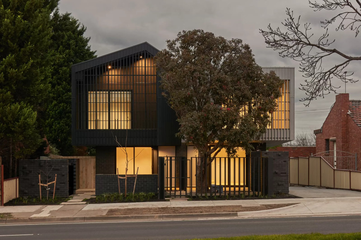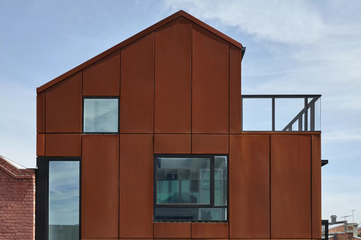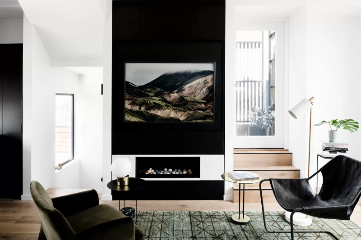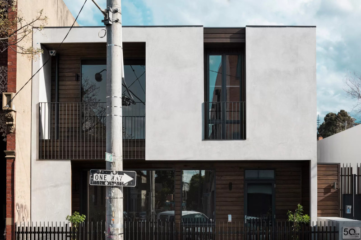Hertford Street, Fitzroy
Completed (2017)
Comprising five homes within a tiered sculptural façade, Hertford Street encapsulates DesignOffice’s considered approach to buildings and interiors. With visual clarity and simplicity at the heart of the design, the homes are guided by equal consideration for how they will feel and function.
The custom timber cladding that forms the façade was prototyped by DesignOffice, the goal being to unify the individual upper levels and facilitate north-facing screening. The single material skin provides cohesion to the outward shape of Hertford Street, while subtle accents—such as curves and radiuses—ensure that each home reads as a separate entity.
Intended to offer quiet and calm, dwellings are accessed privately from a bluestone laneway or via inconspicuous entries on the building’s east side.
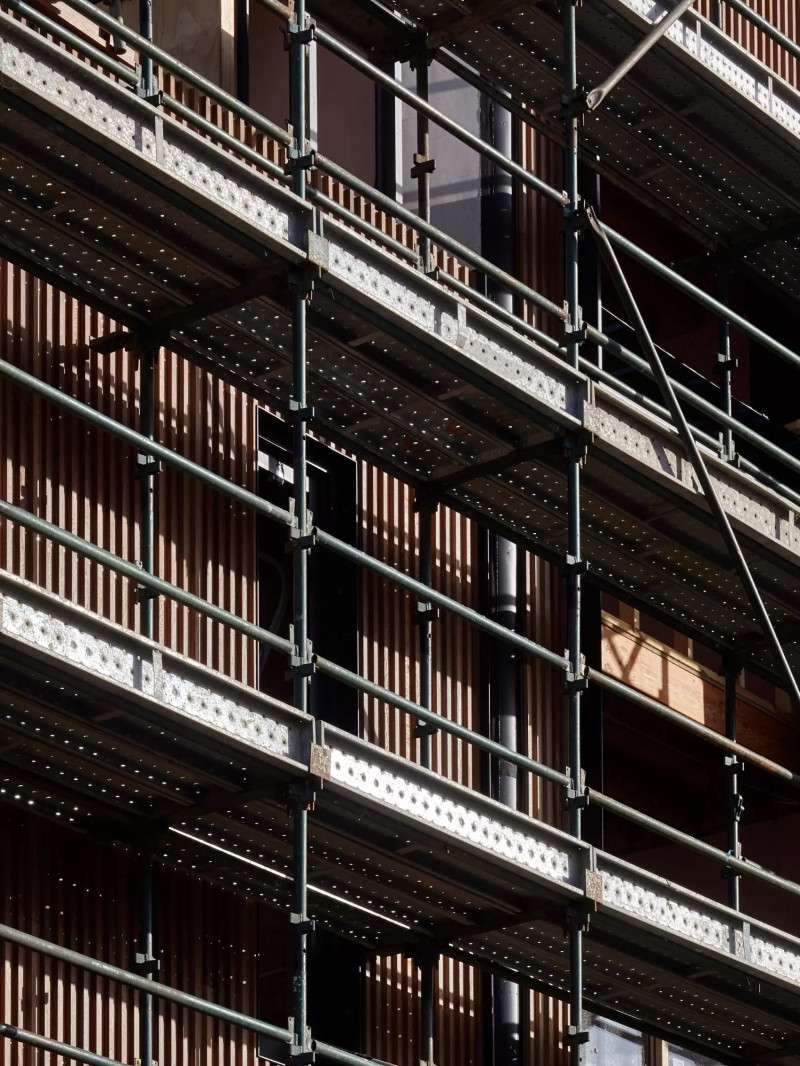
Construction photography by Morgan Hickinbotham
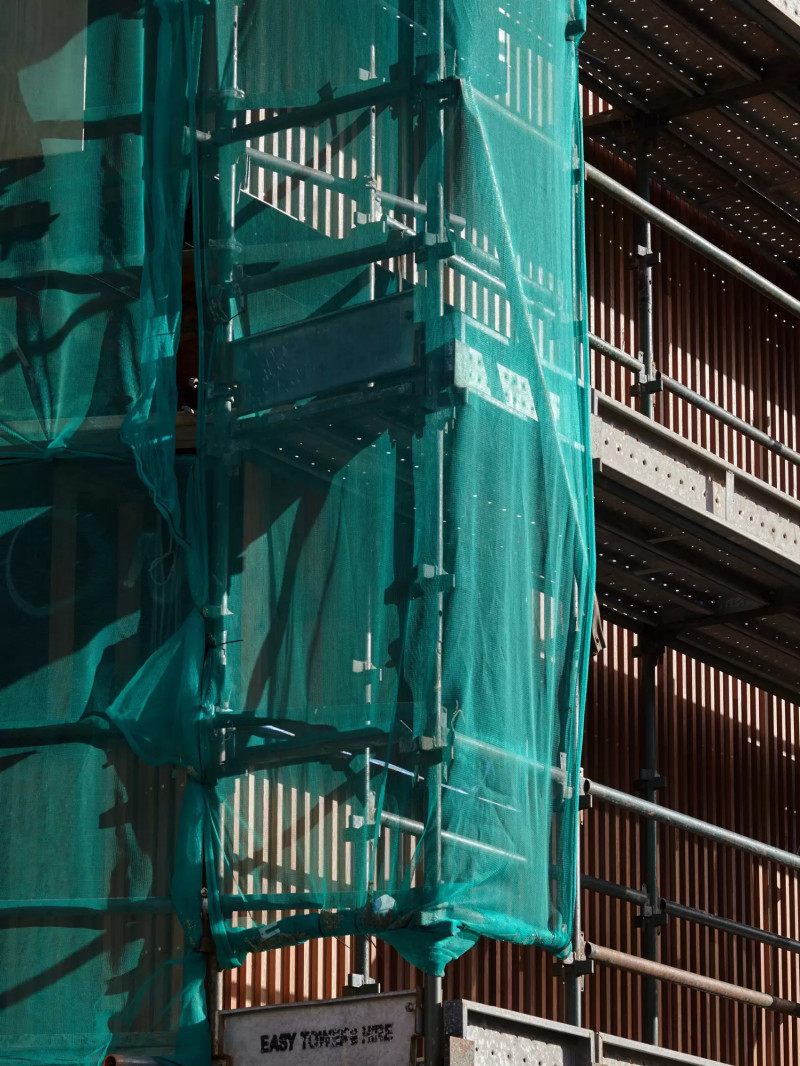
Construction photography by Morgan Hickinbotham
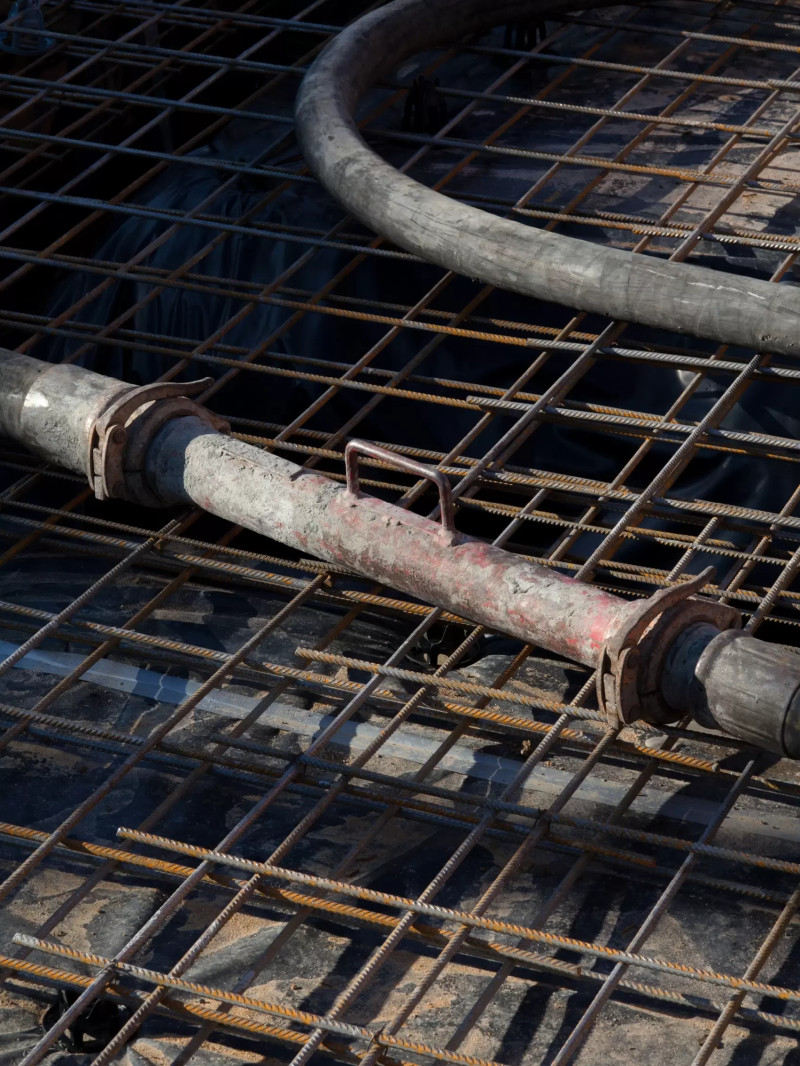
Construction photography by Morgan Hickinbotham
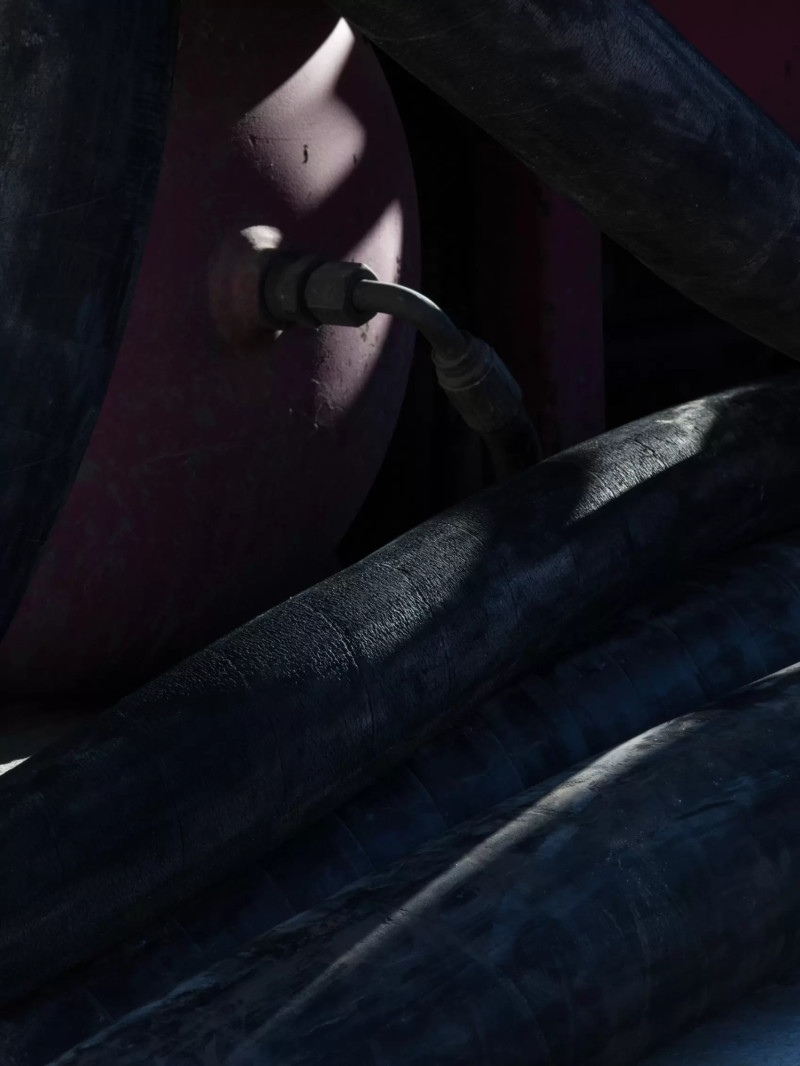
Construction photography by Morgan Hickinbotham
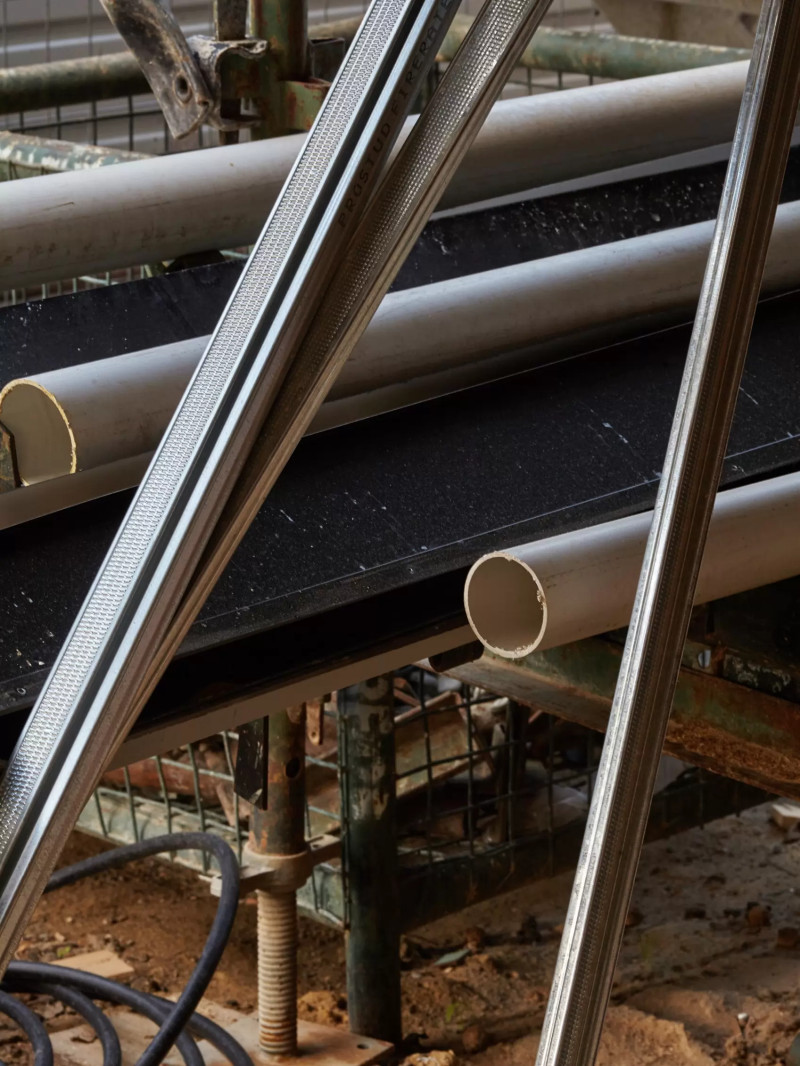
Construction photography by Morgan Hickinbotham
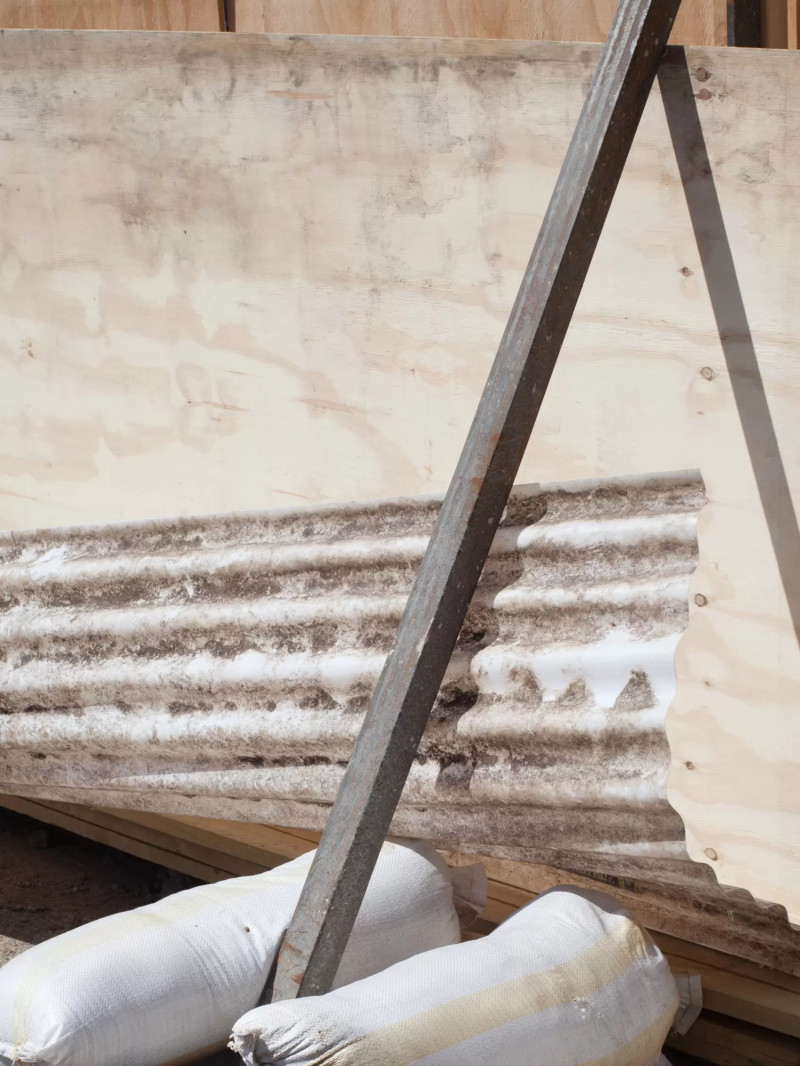
Construction photography by Morgan Hickinbotham
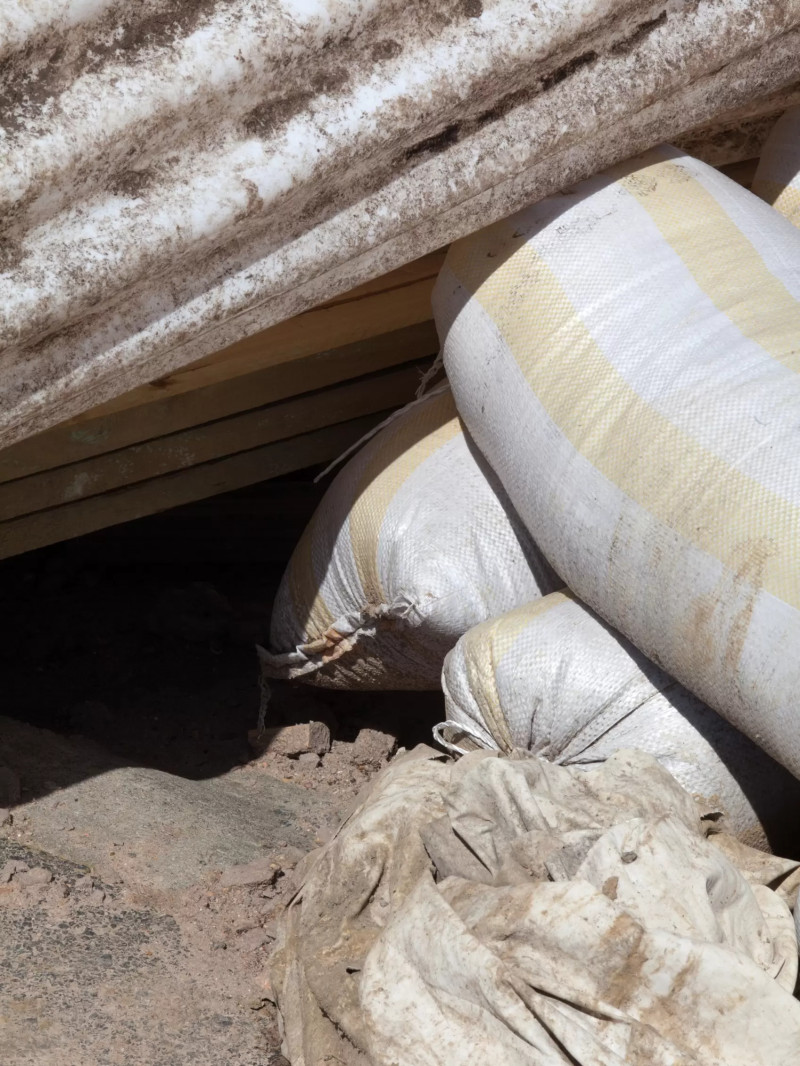
Construction photography by Morgan Hickinbotham
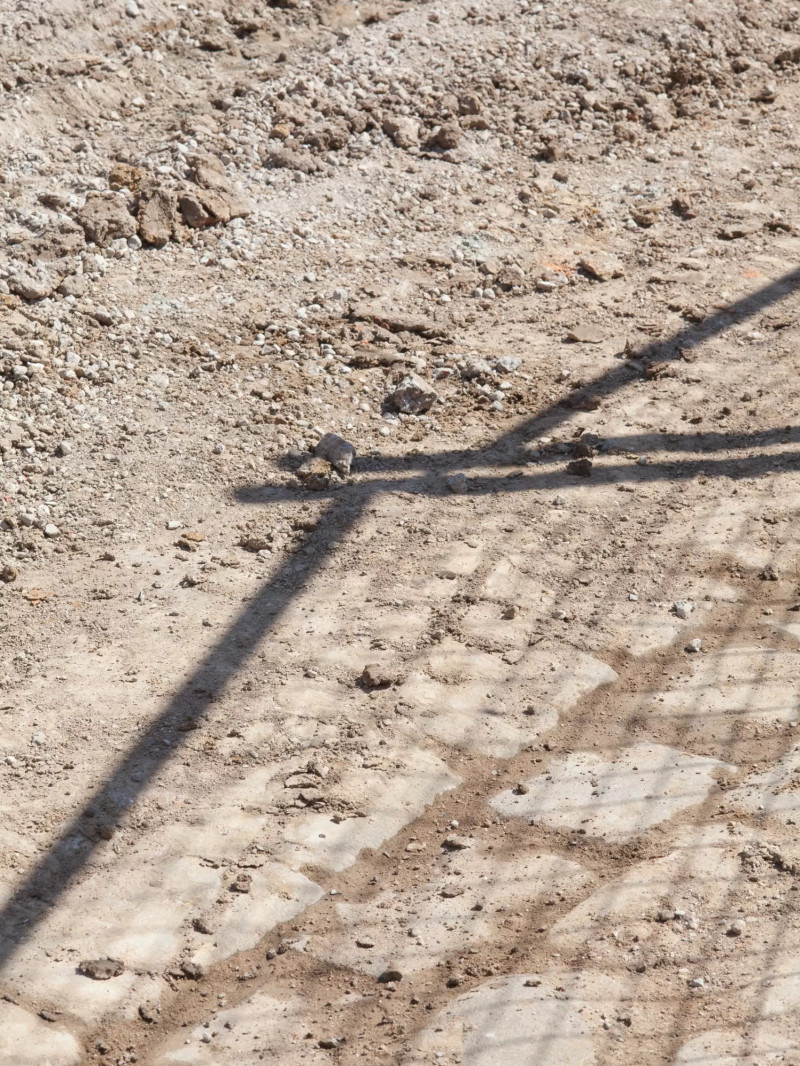
Construction photography by Morgan Hickinbotham
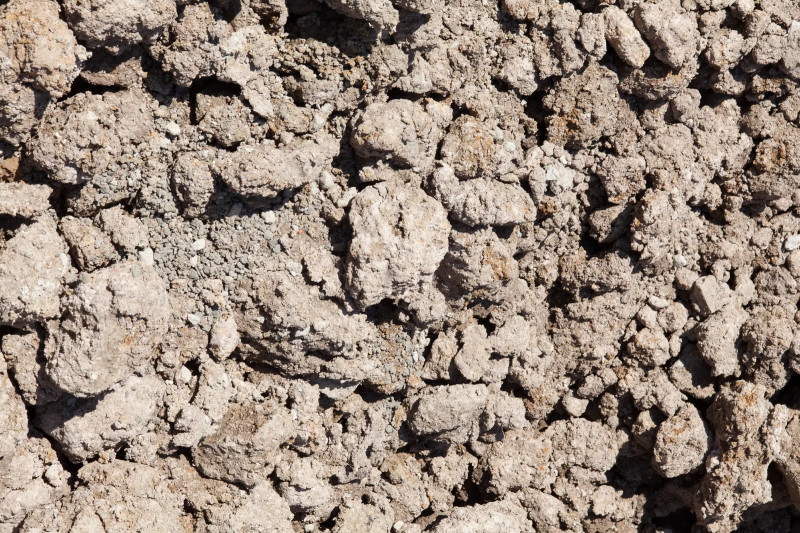
Construction photography by Morgan Hickinbotham
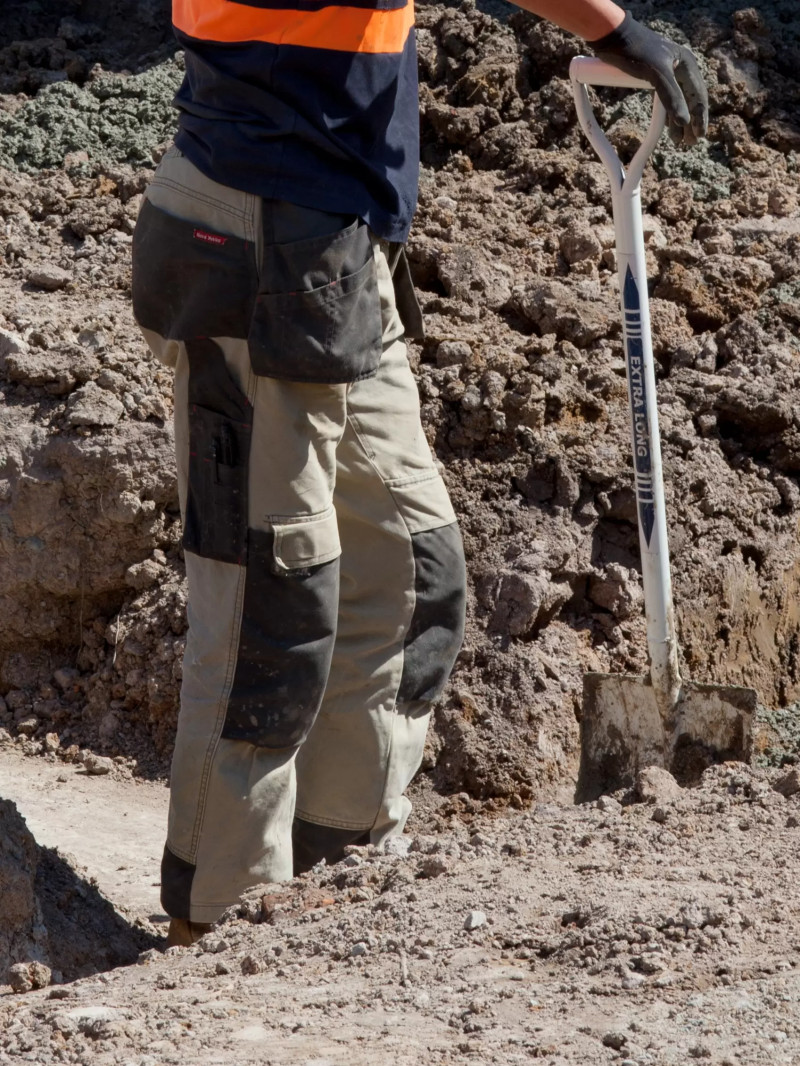
Construction photography by Morgan Hickinbotham
Construction (2015–2017)
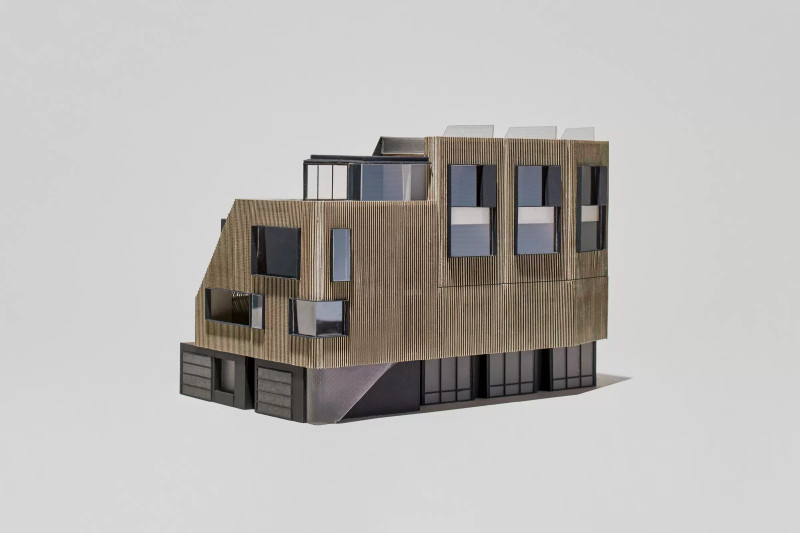
Architectural model by DesignOffice. Photography by Tom Blachford
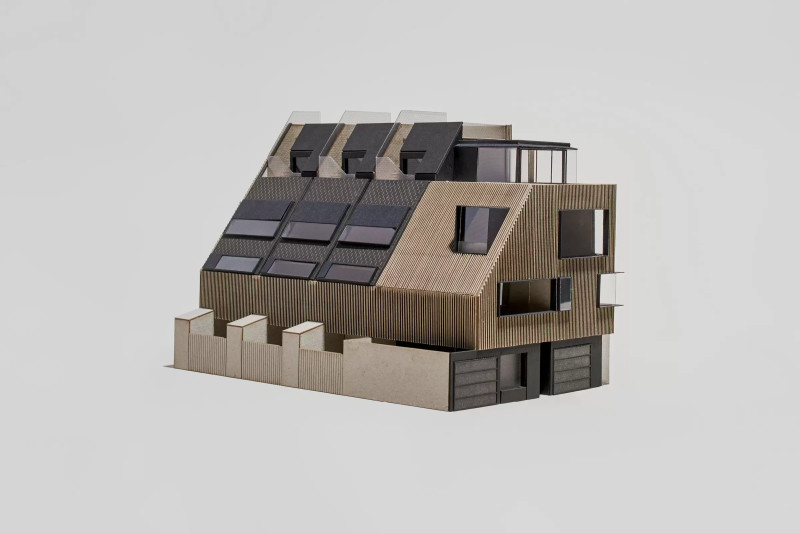
Architectural model by DesignOffice. Photography by Tom Blachford
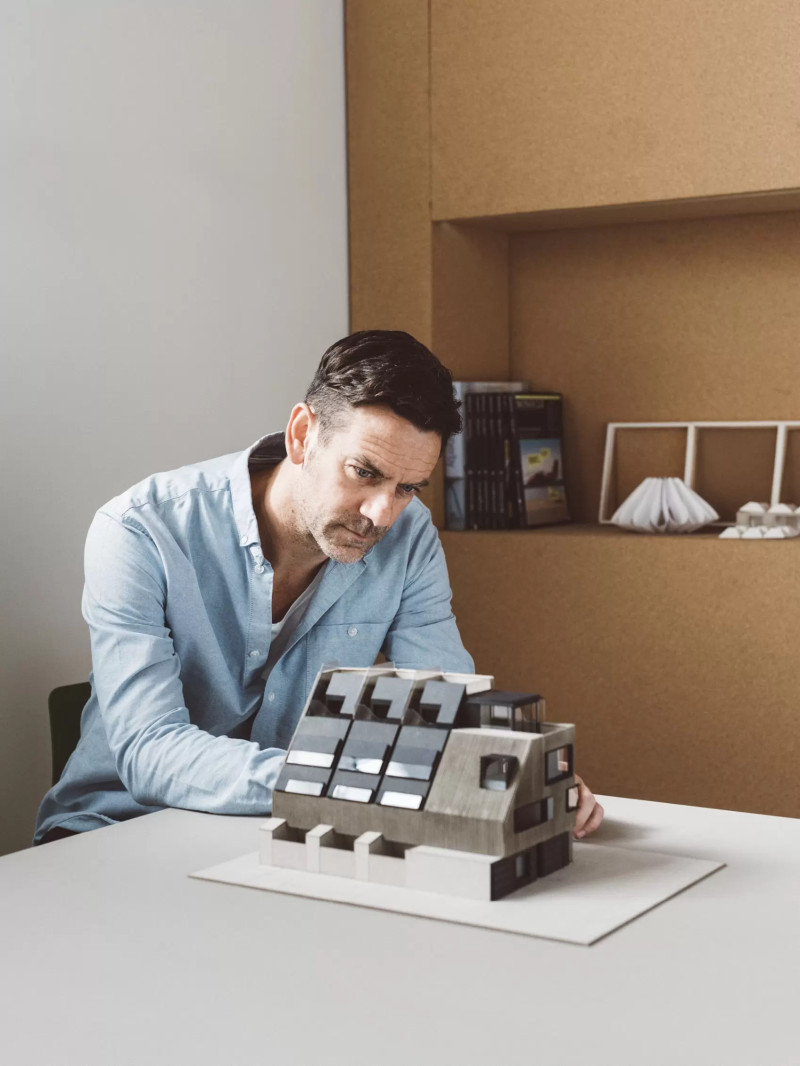
Damien Mulvihill of DesignOffice. Photography by Kate Ballis
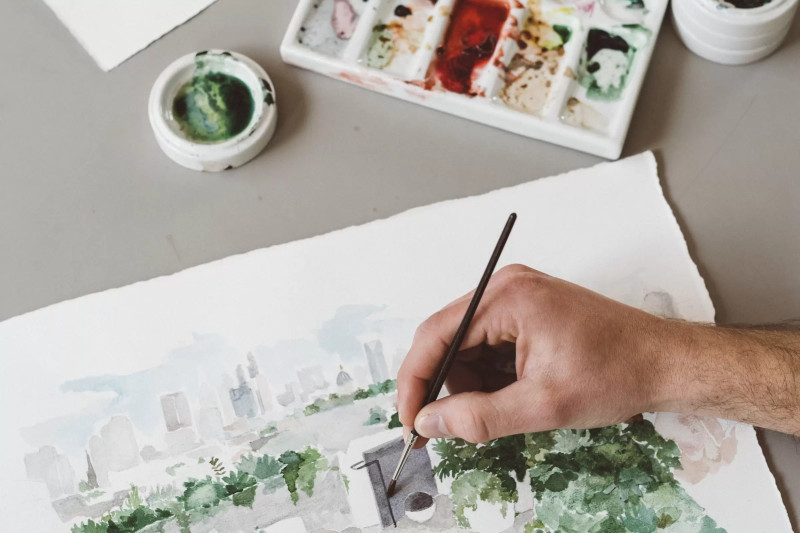
Marketing illustration by Russell Bryant. Photography by Kate Ballis
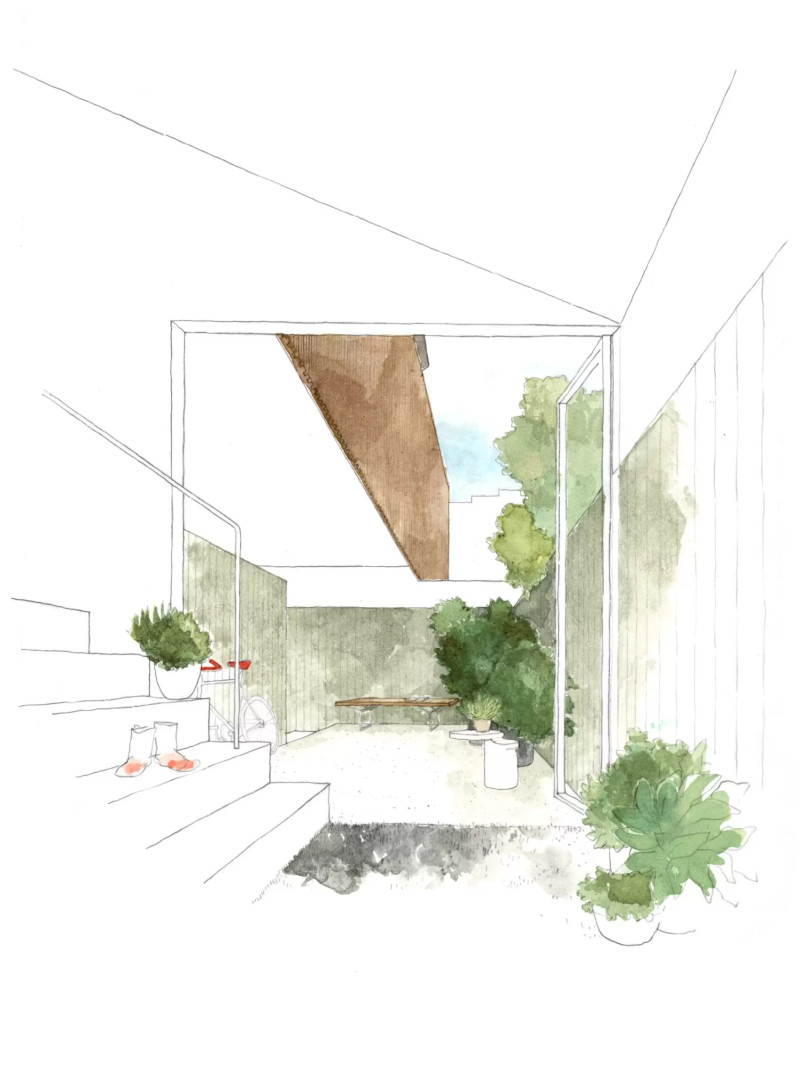
Marketing illustration by Russell Bryant
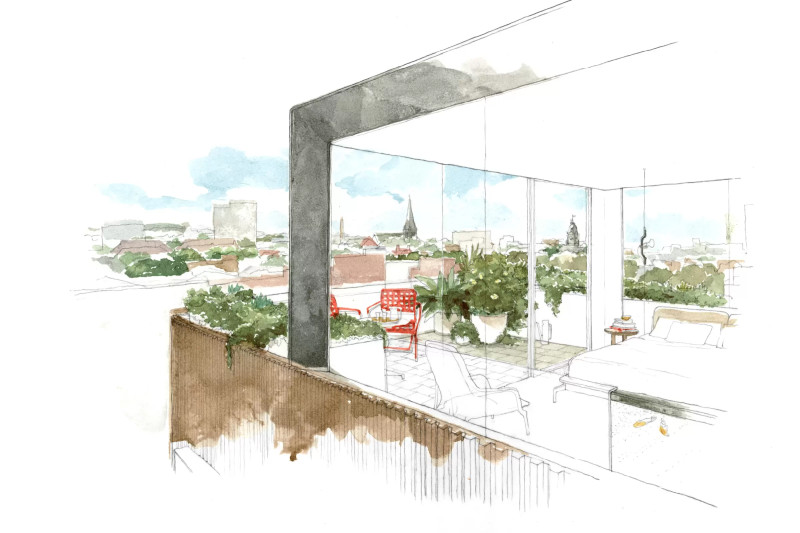
Marketing illustration by Russell Bryant
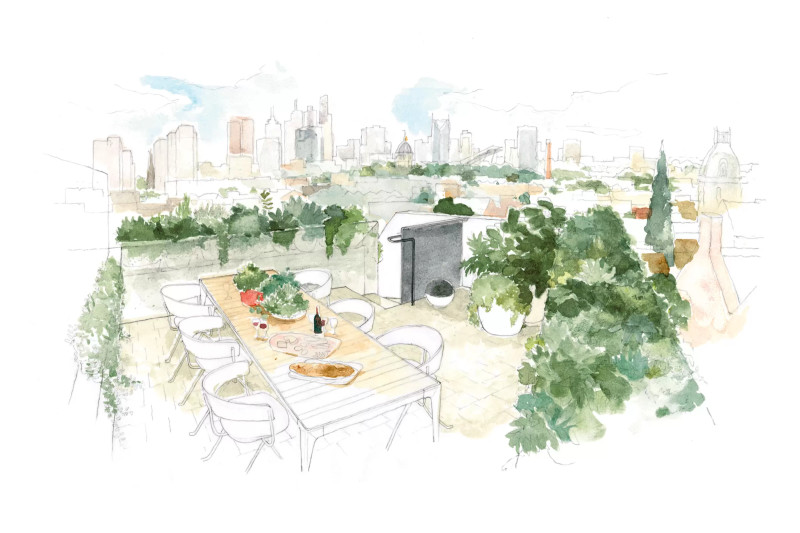
Marketing illustration by Russell Bryant
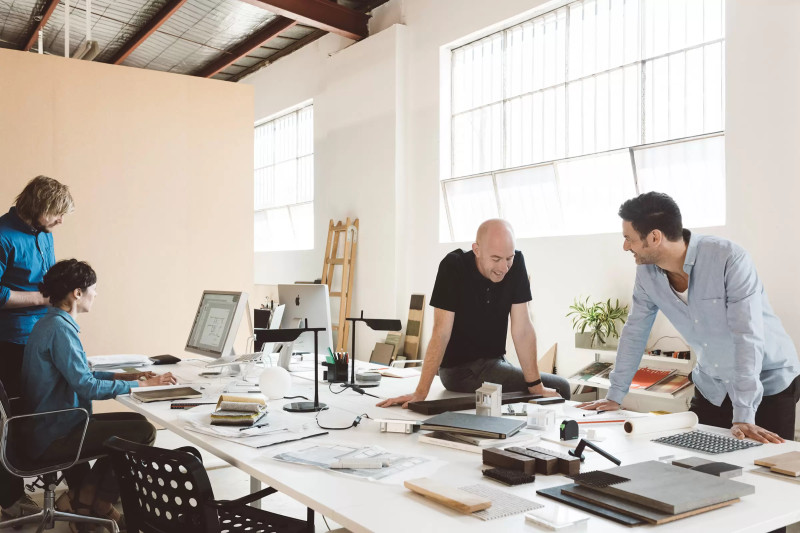
Mark Simpson and Damien Mulvihill of DesignOffice. Photography by Kate Ballis
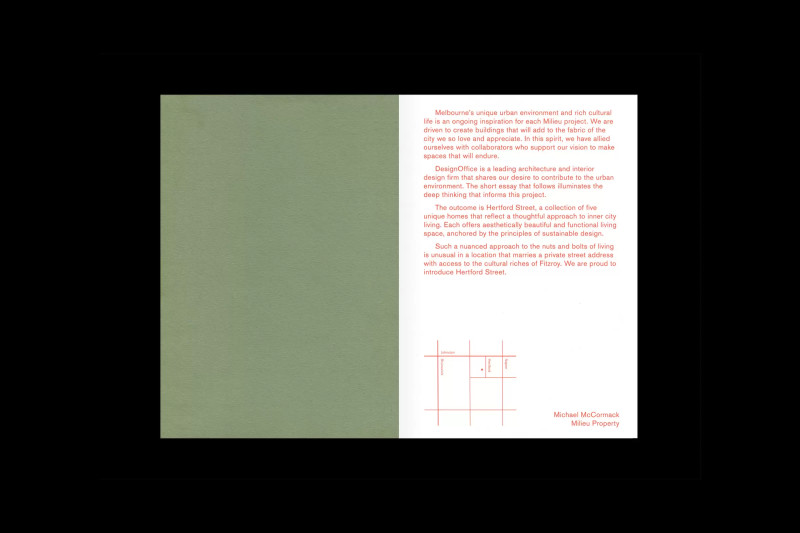
Marketing by Studio Hi Ho
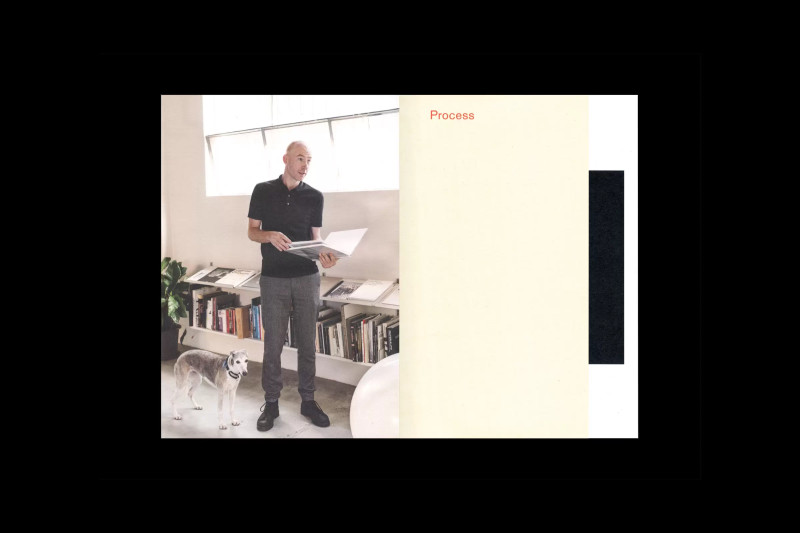
Marketing by Studio Hi Ho
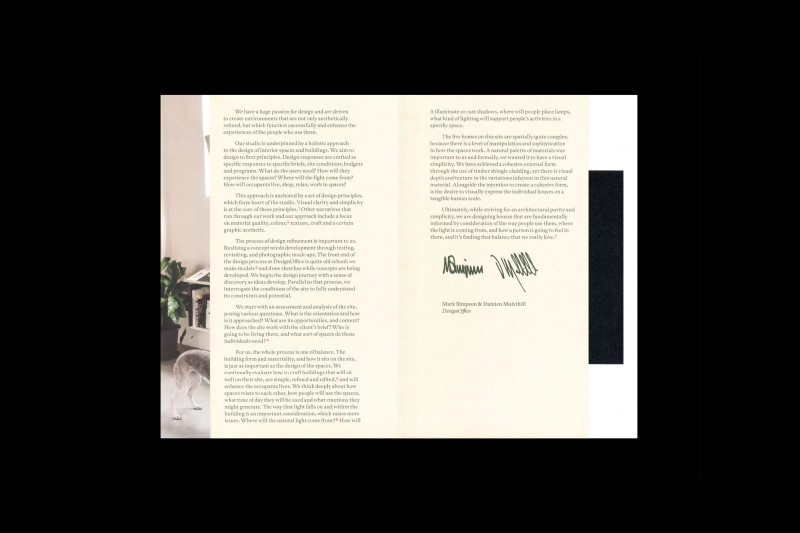
Marketing by Studio Hi Ho
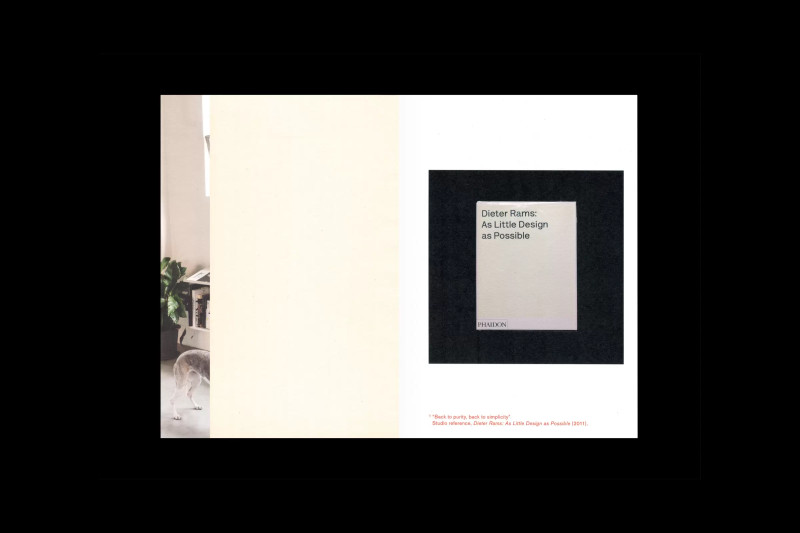
Marketing by Studio Hi Ho
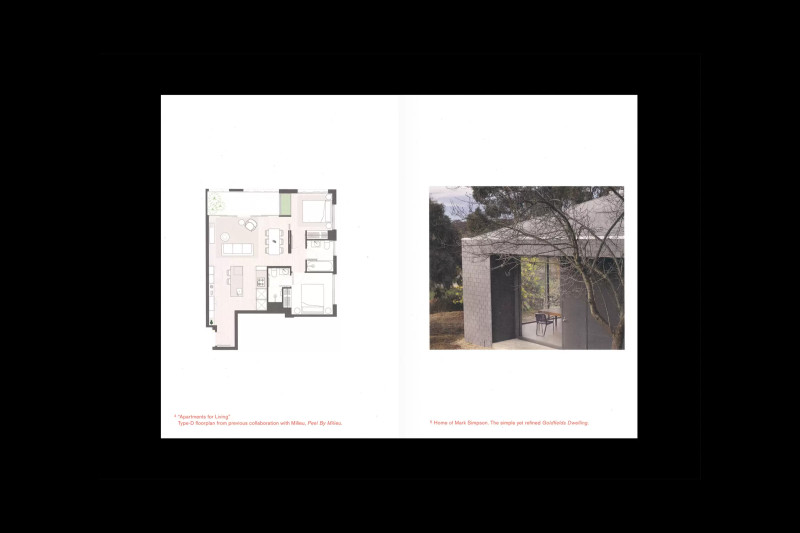
Marketing by Studio Hi Ho
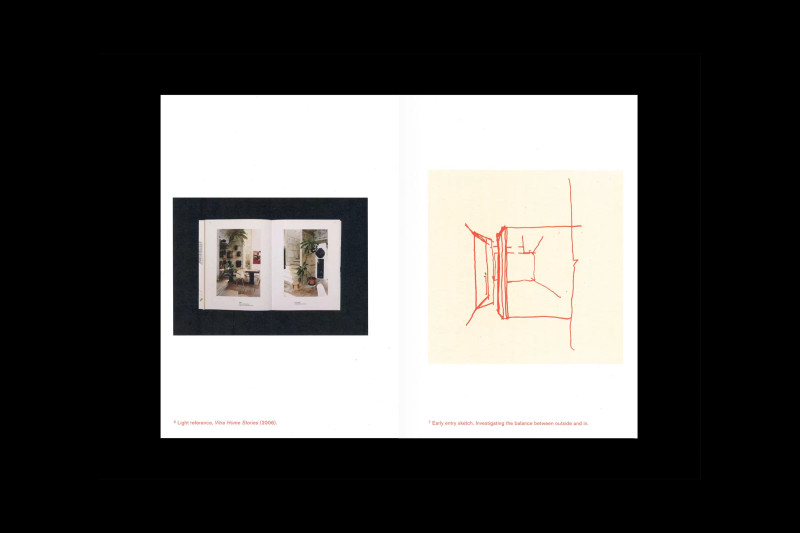
Marketing by Studio Hi Ho
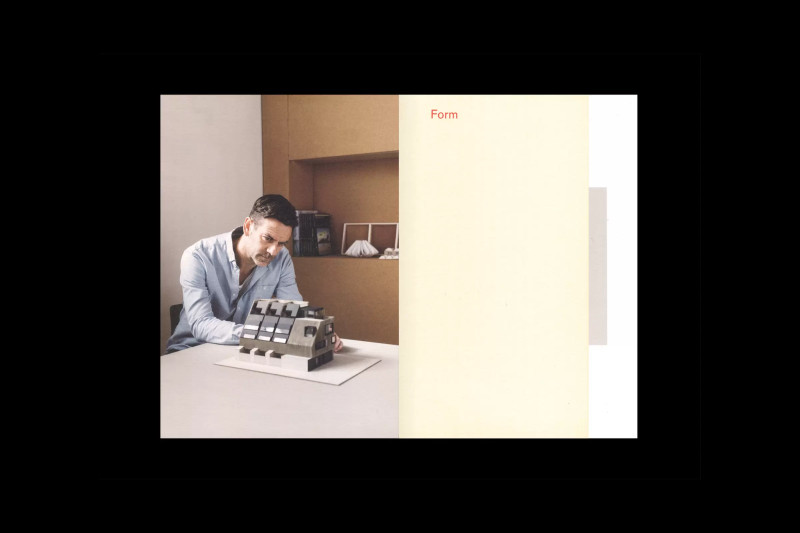
Marketing by Studio Hi Ho
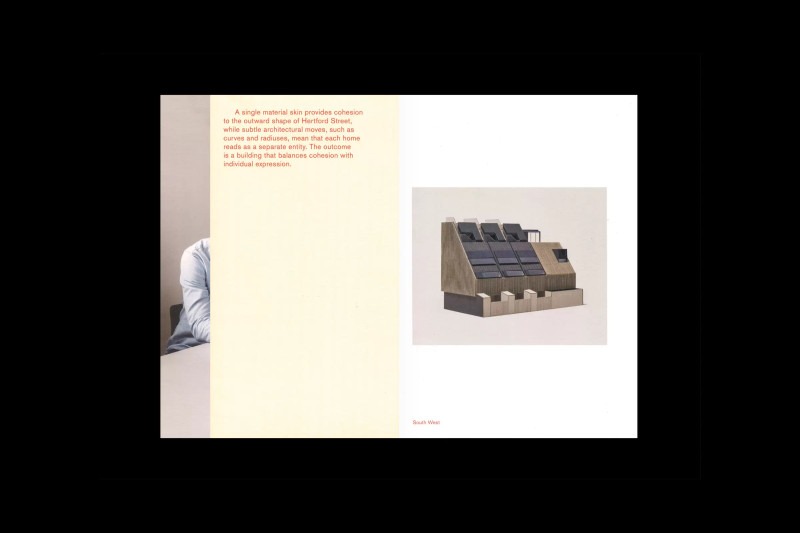
Marketing by Studio Hi Ho
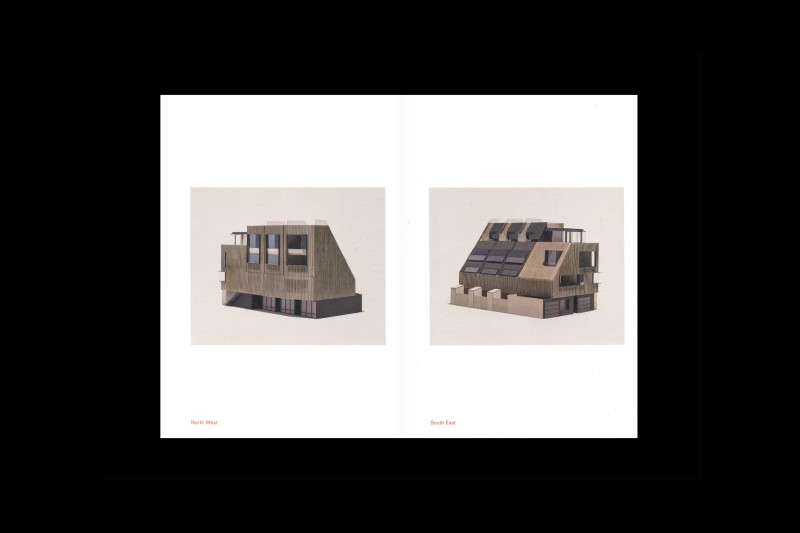
Marketing by Studio Hi Ho
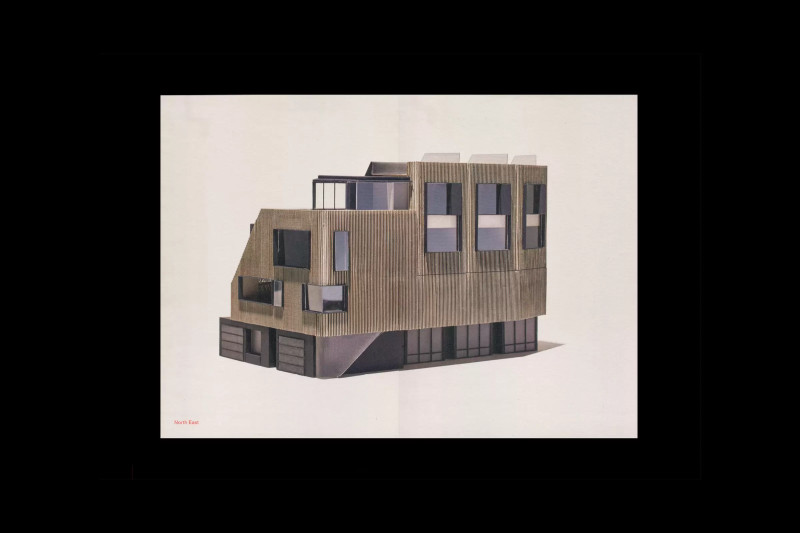
Marketing by Studio Hi Ho
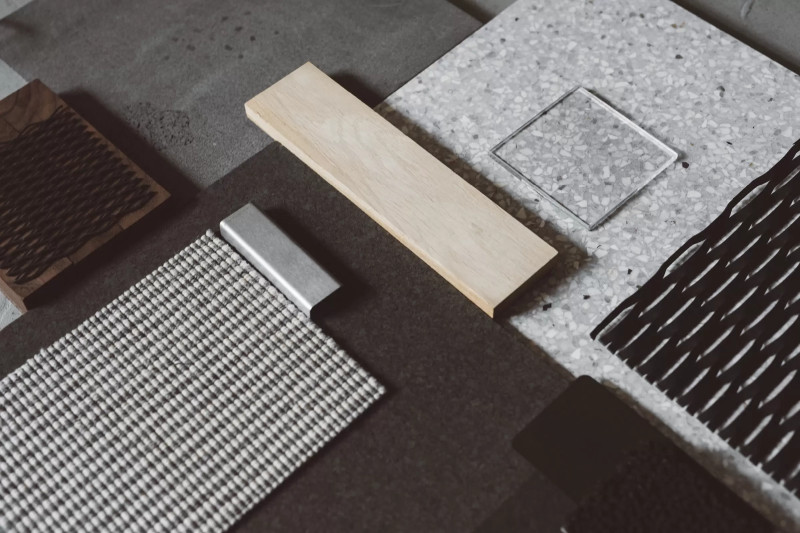
Materials at DesignOffice. Photography by Kate Ballis
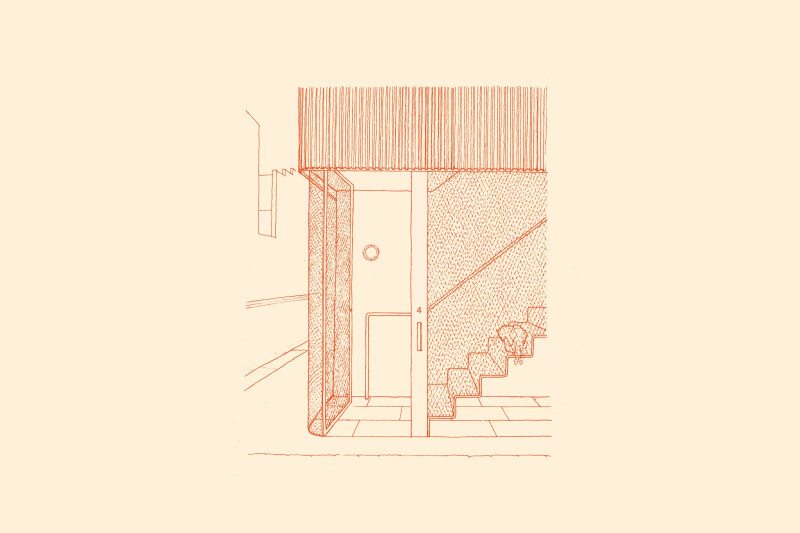
Marketing illustration by Russell Bryant
Marketing (2015)
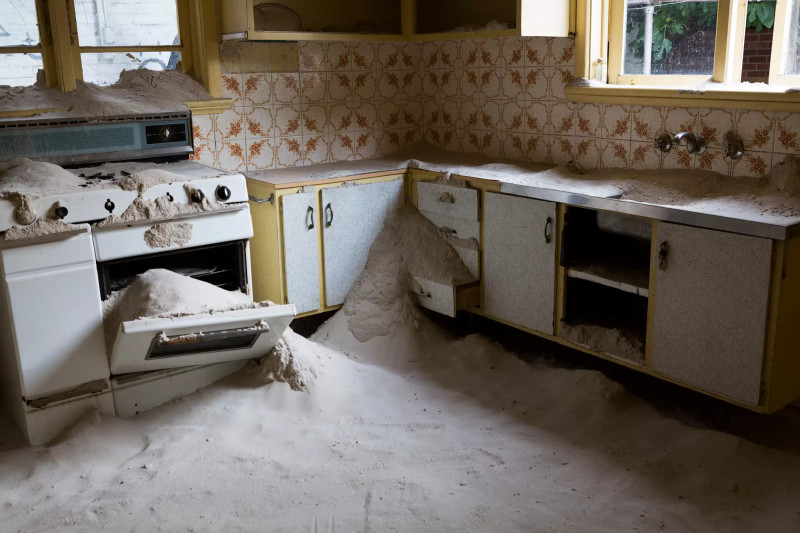
Site survey photography by Emma McEvoy
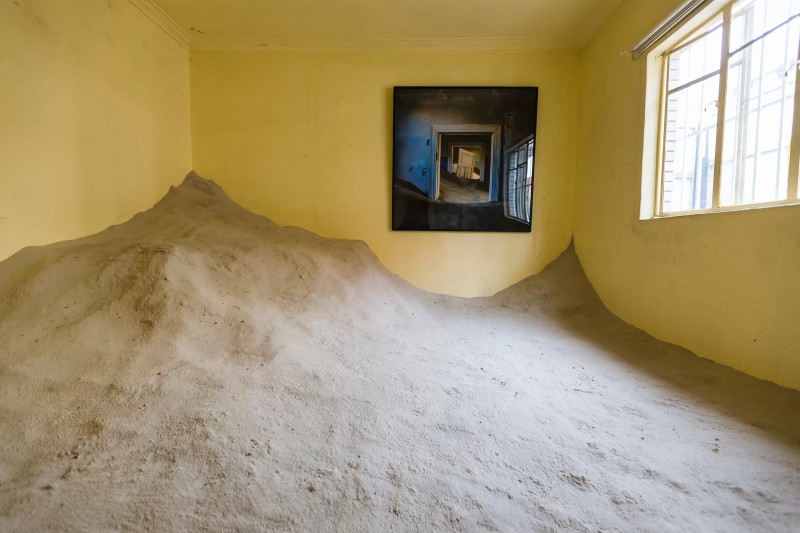
Site survey photography by Emma McEvoy
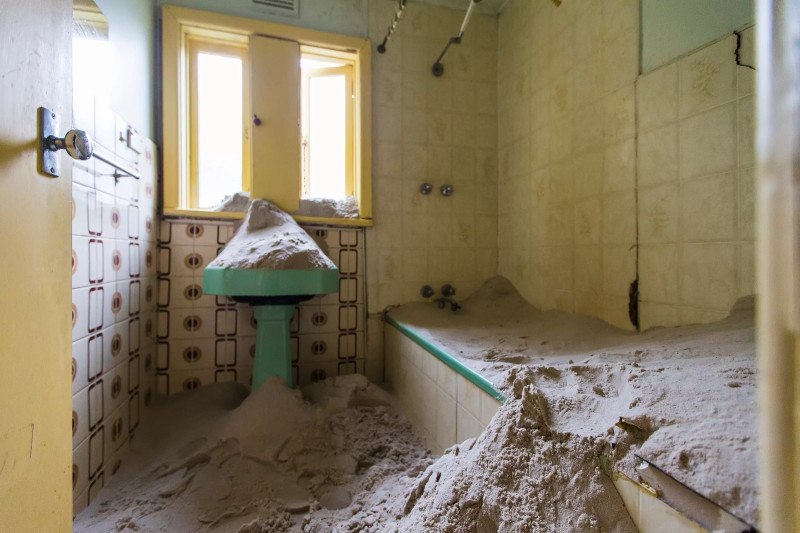
Site survey photography by Emma McEvoy
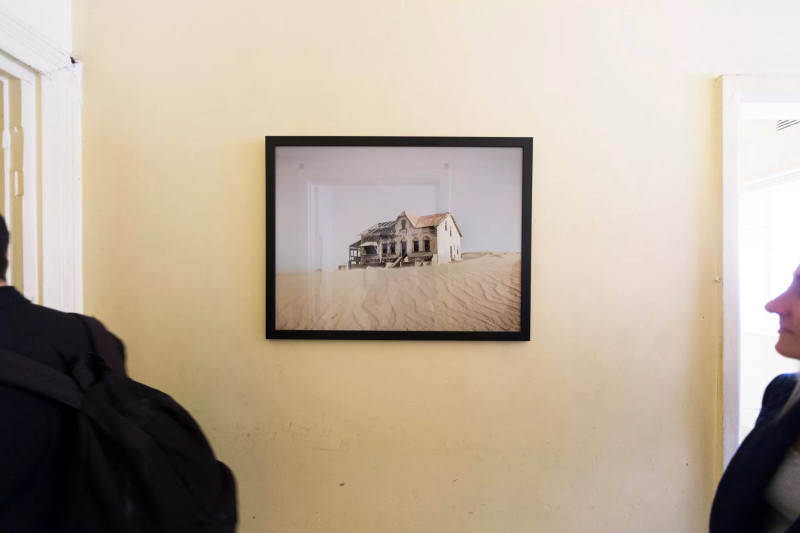
Site survey photography by Emma McEvoy
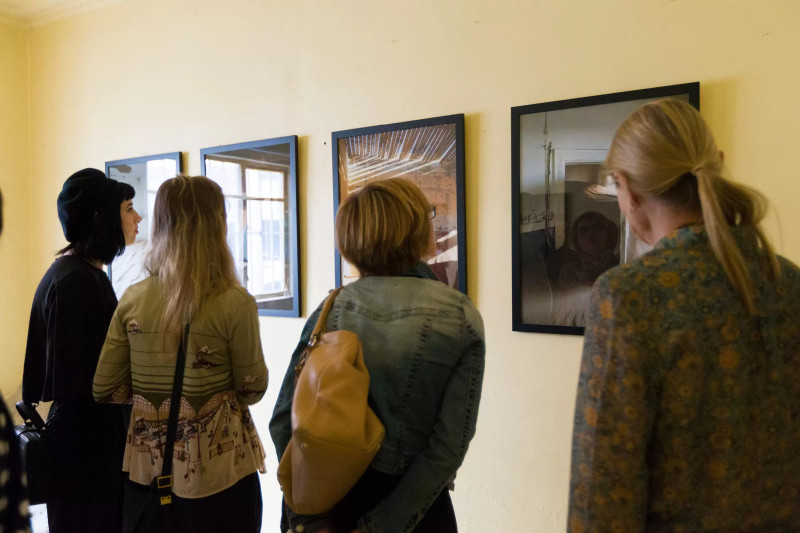
Site survey photography by Emma McEvoy
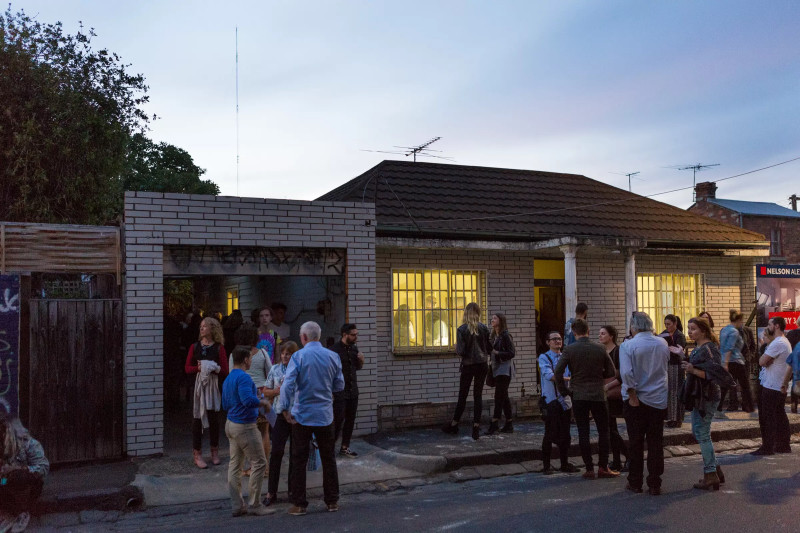
Site survey photography by Emma McEvoy
Site Survey (2015)
Awards
Houses Awards 2018:
Shortlist (Apartment/Unit)Urban Developer Awards 2018:
Winner (Development of the Year, In-fill residential)Urban Development Institute of Australia (UDIA) 2018:
Shortlist (Medium Density)
Team
Architecture and Interiors: DesignOffice
Construction: Milieu Built
Completed photography: Scottie Cameron
Construction photography: Morgan Hickinbotham
Marketing photography: Kate Ballis and Tom Blachford
Marketing illustration: Russell Bryant
Marketing: Studio Hi Ho
Site survey photography: Emma McEvoy
