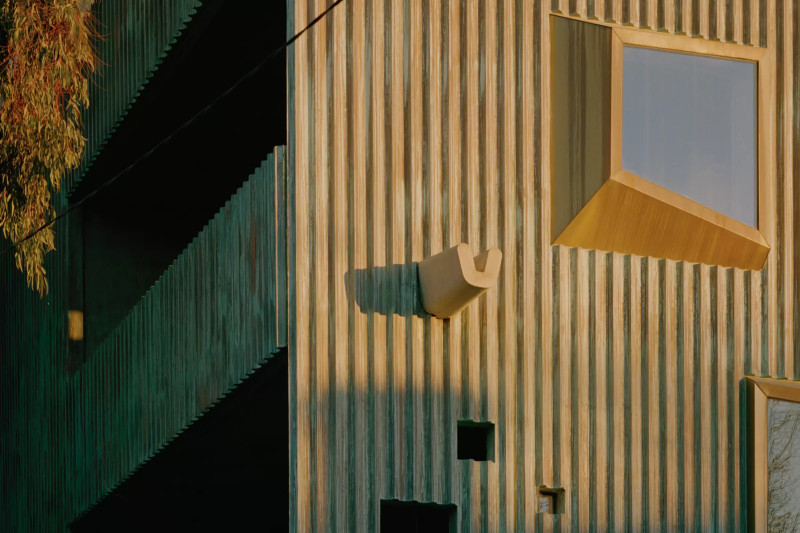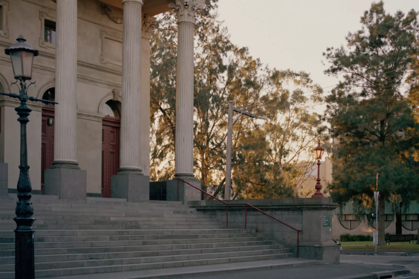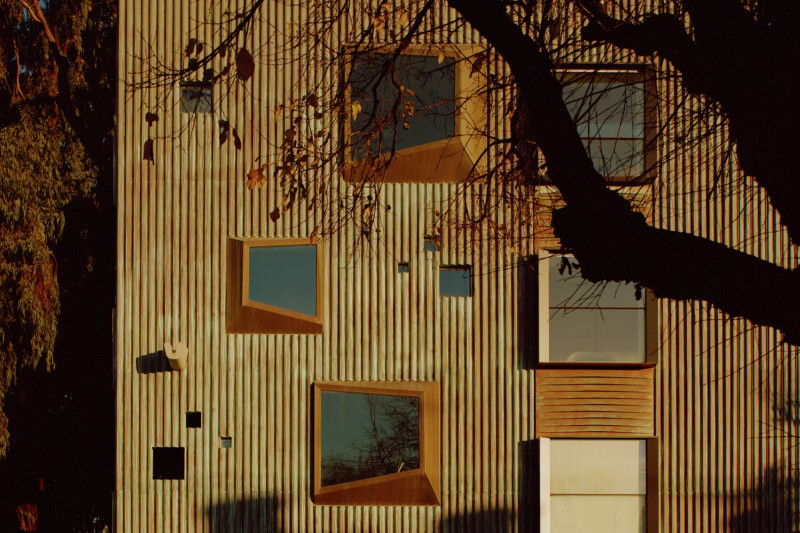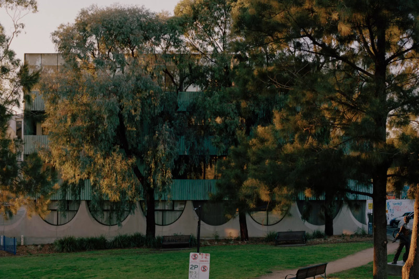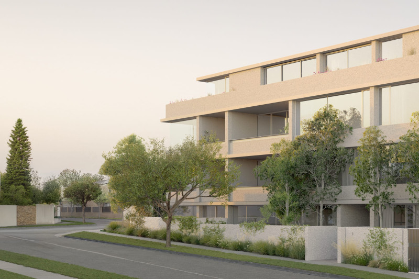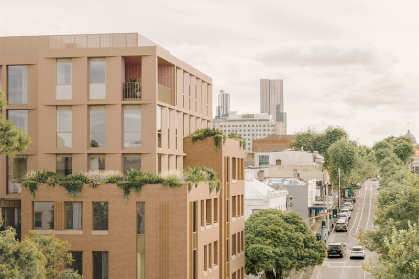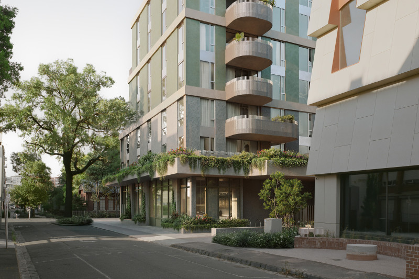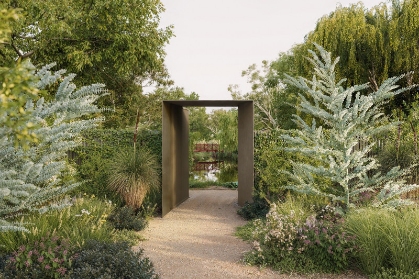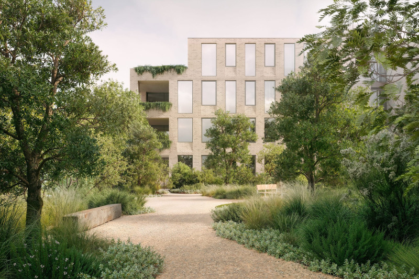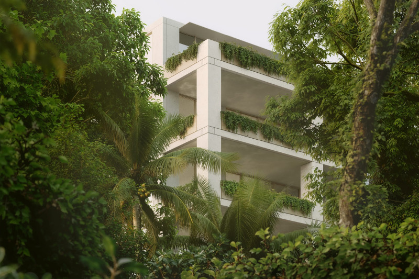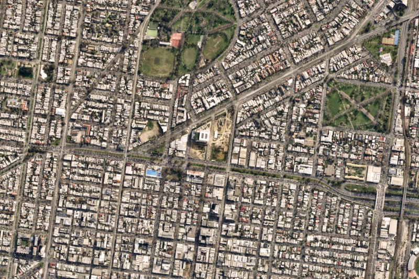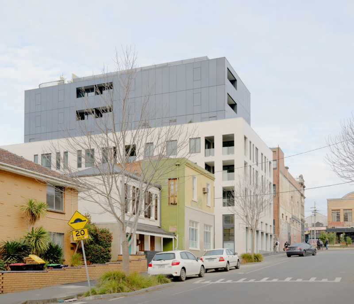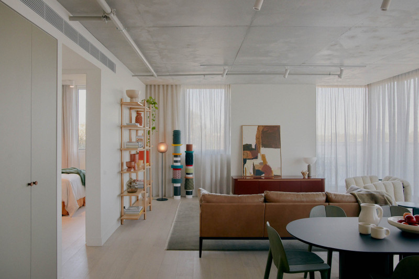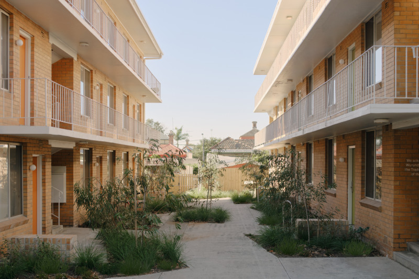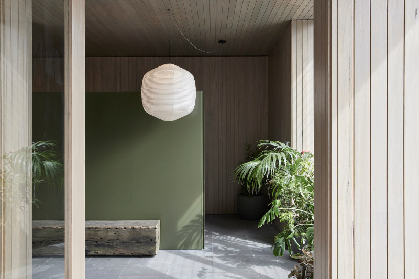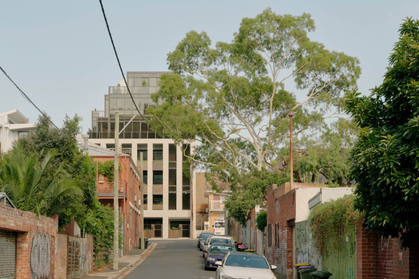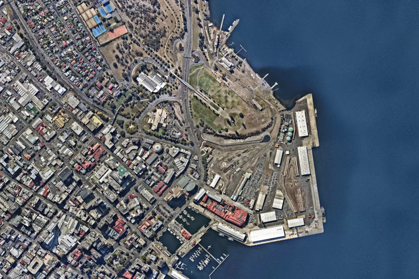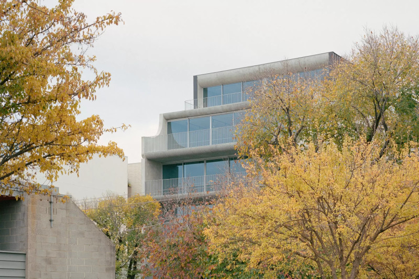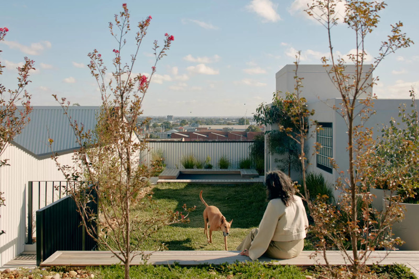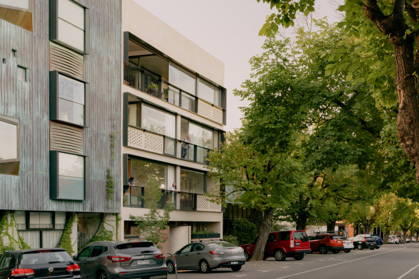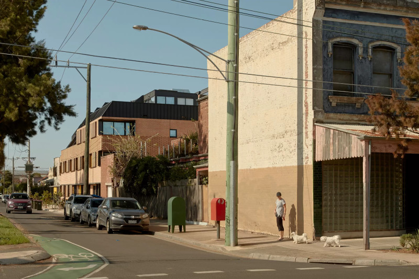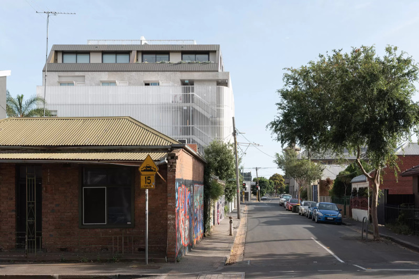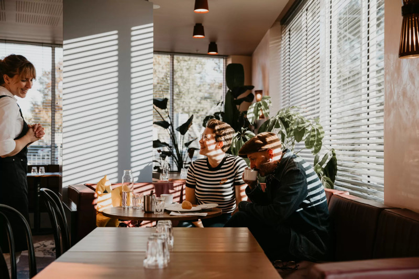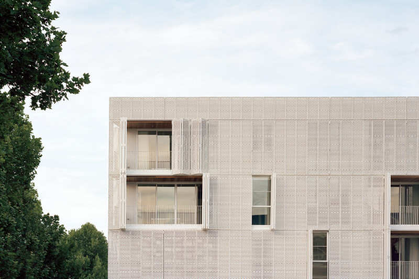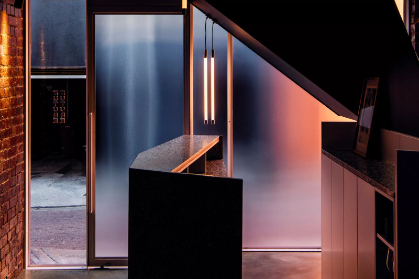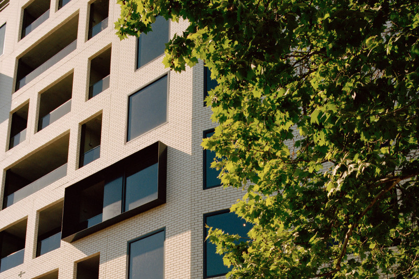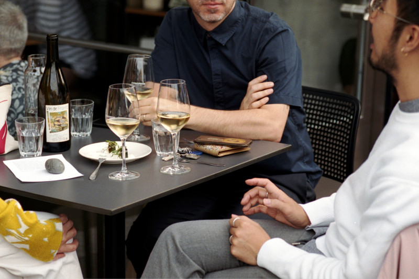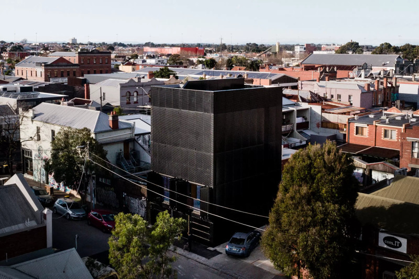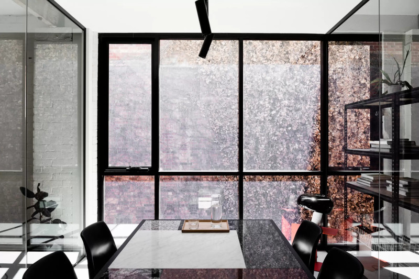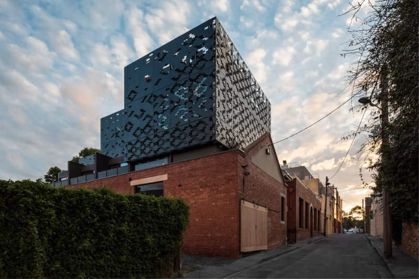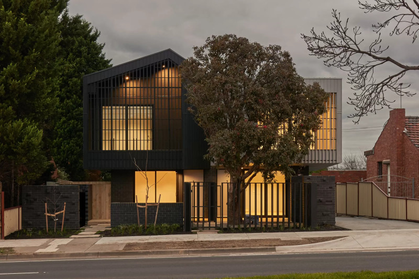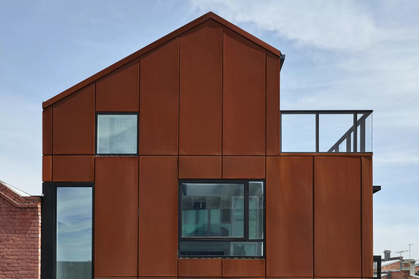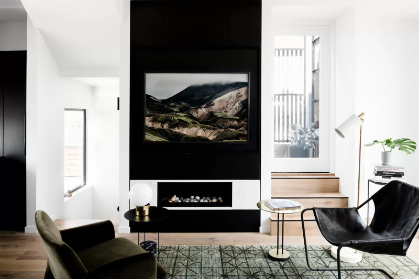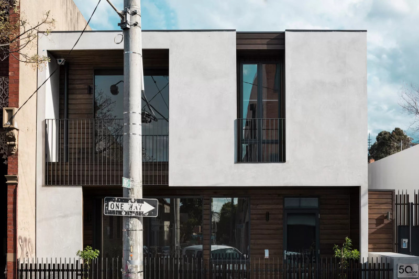Whitlam Place, Fitzroy
Completed (2018)
Whitlam Place is a series of homes with distinct personalities, conceived as a solid form resting on a podium of light-filled transparency.
Designed by Freadman White Architects in collaboration with Anon Studio, both the building and the homes were guided by a rigorous process of reflection, and an aim to make a significant contribution to the streetscape.
The exterior is finished with copper oxide to create depth and tonal variation, while the layered vertical greenery offers textural contrast and acts as a counterweight to the building’s solidity.
Designed for owner-occupiers, the homes were thoughtfully crafted to accommodate individual lifestyles, with floor-plans modified during development to suit residents’ particular needs.
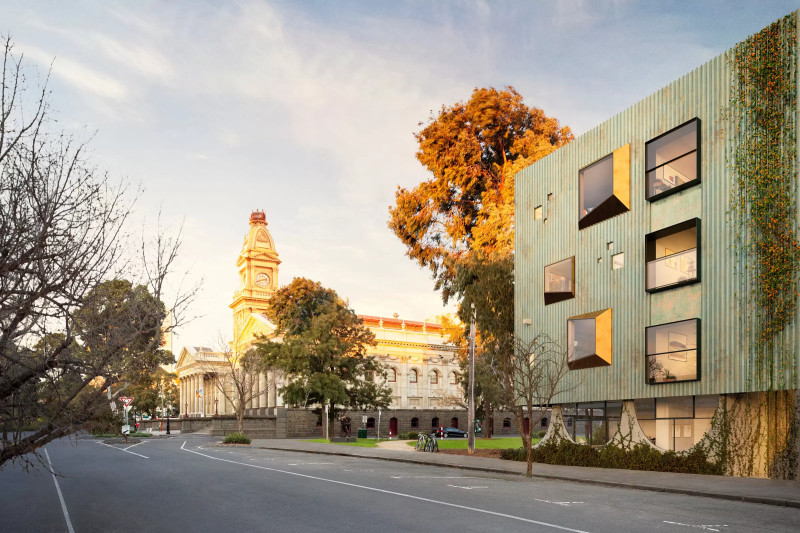
Artist's impression
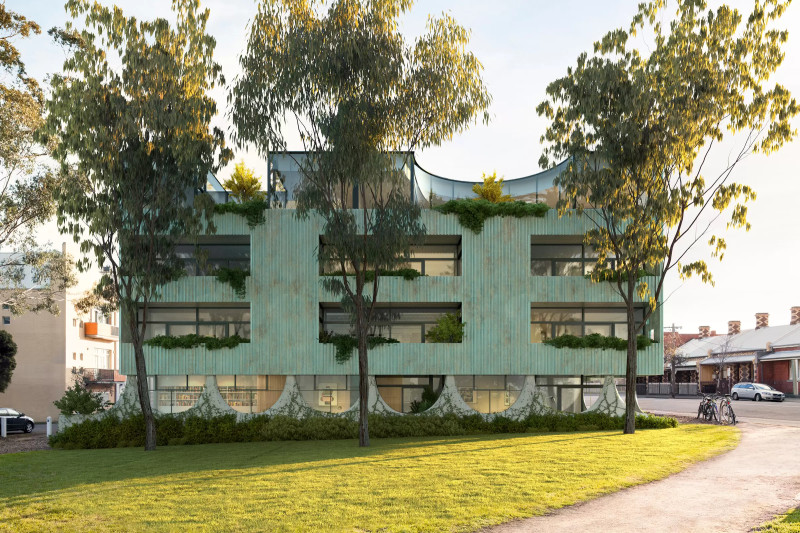
Artist's impression
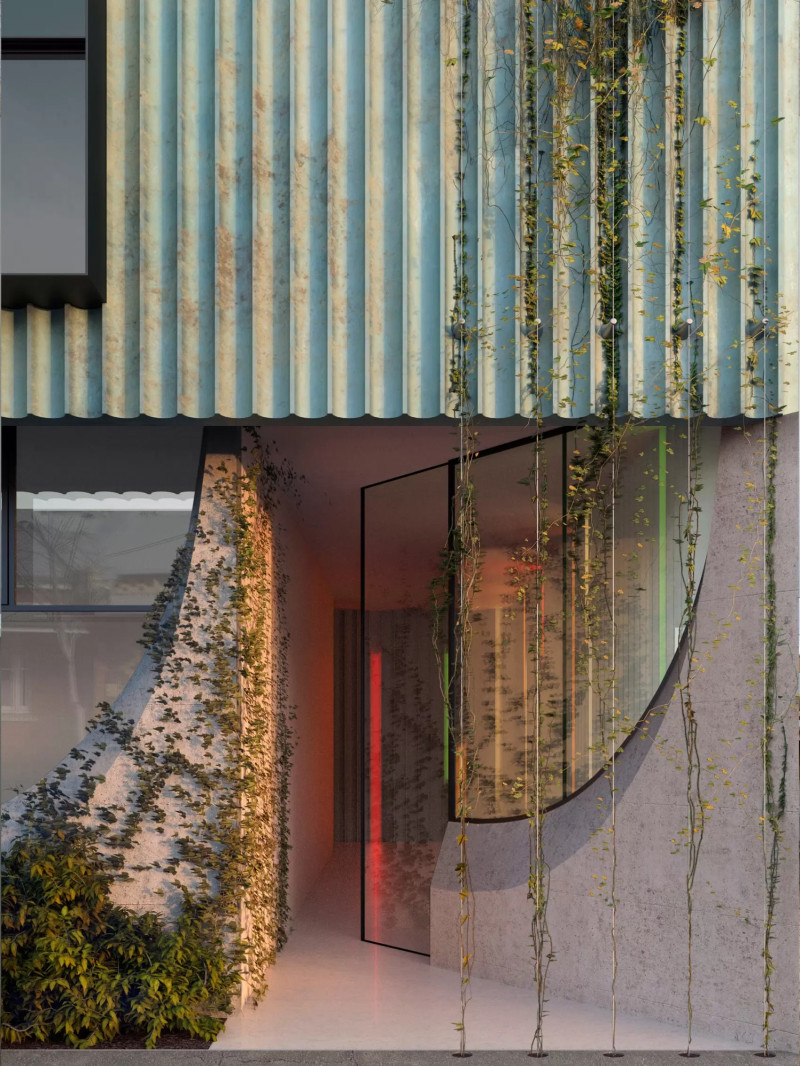
Artist's impression
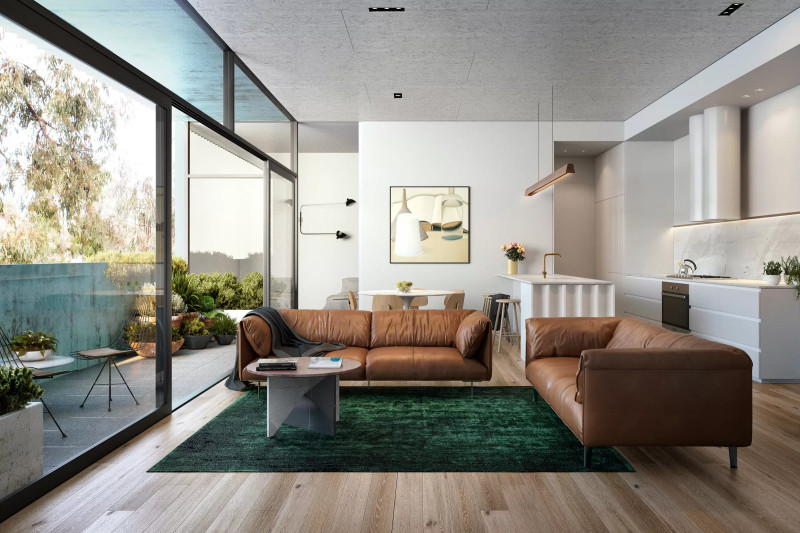
Artist's impression
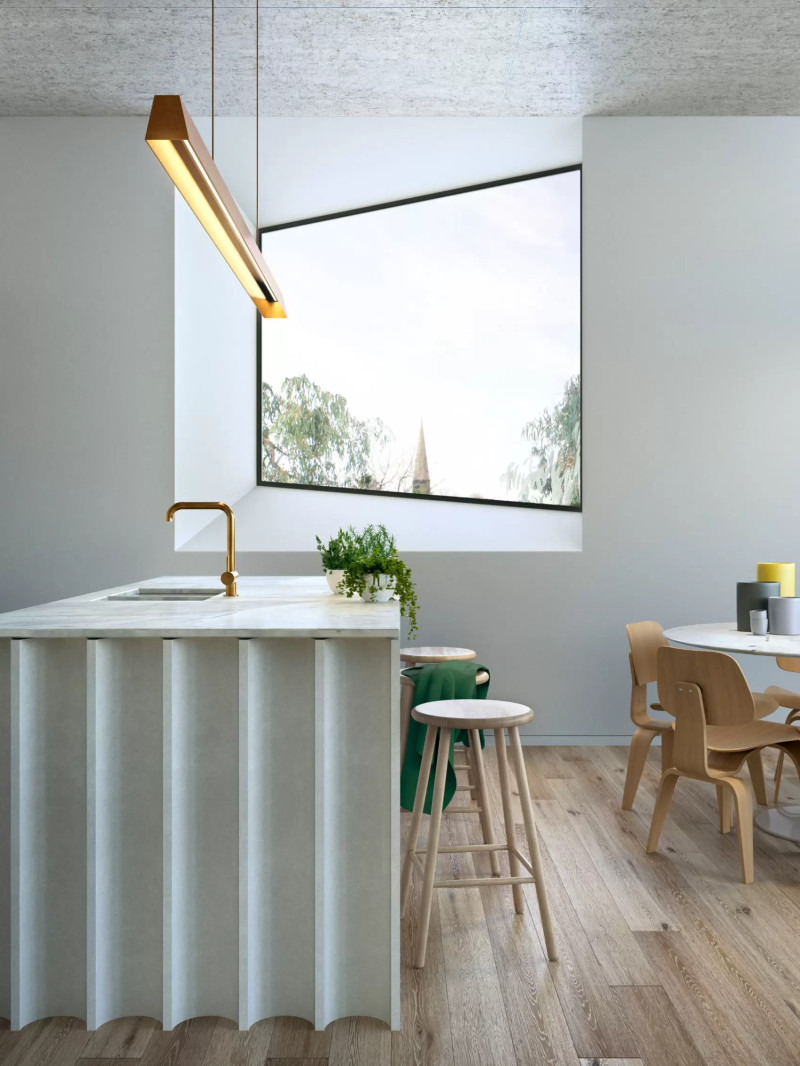
Artist's impression
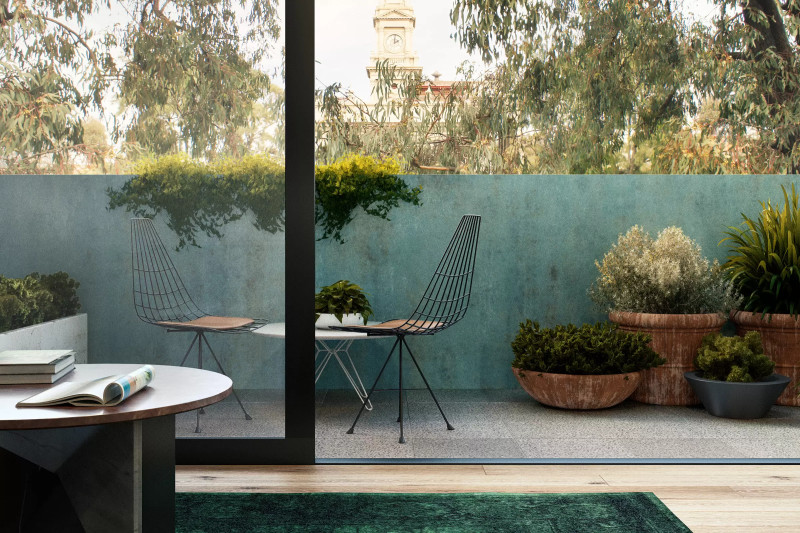
Artist's impression
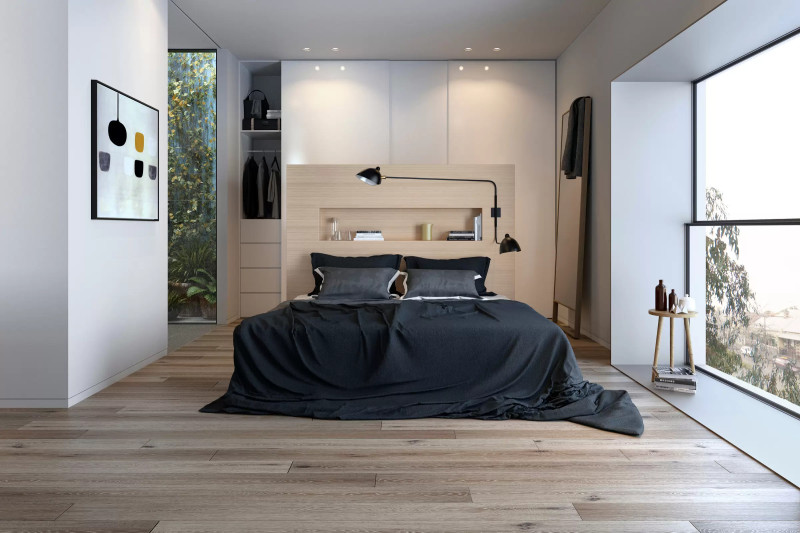
Artist's impression
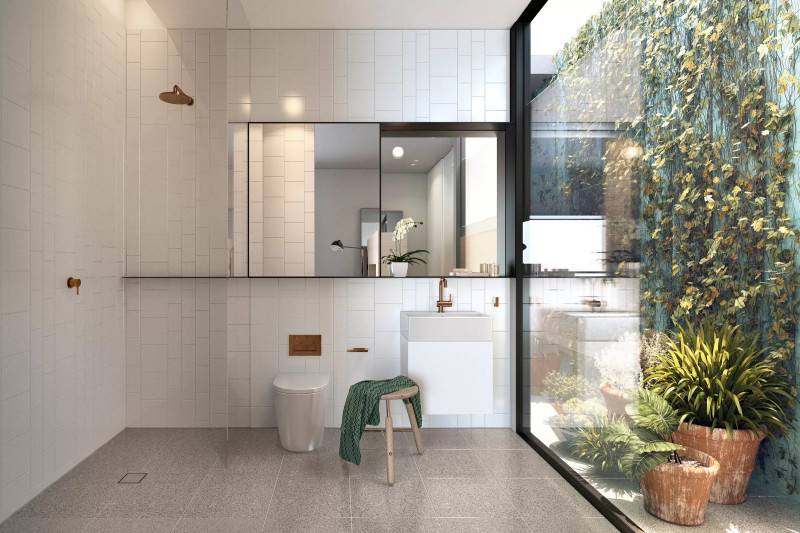
Artist's impression
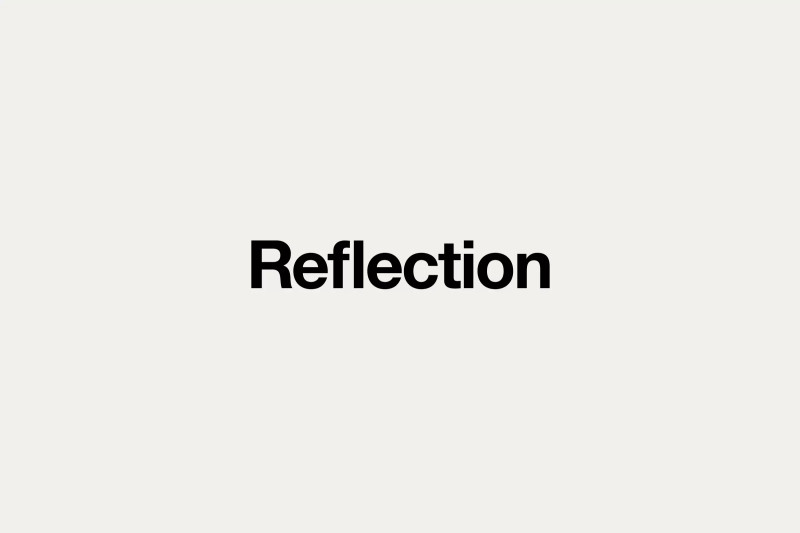
Marketing by Studio Hi Ho
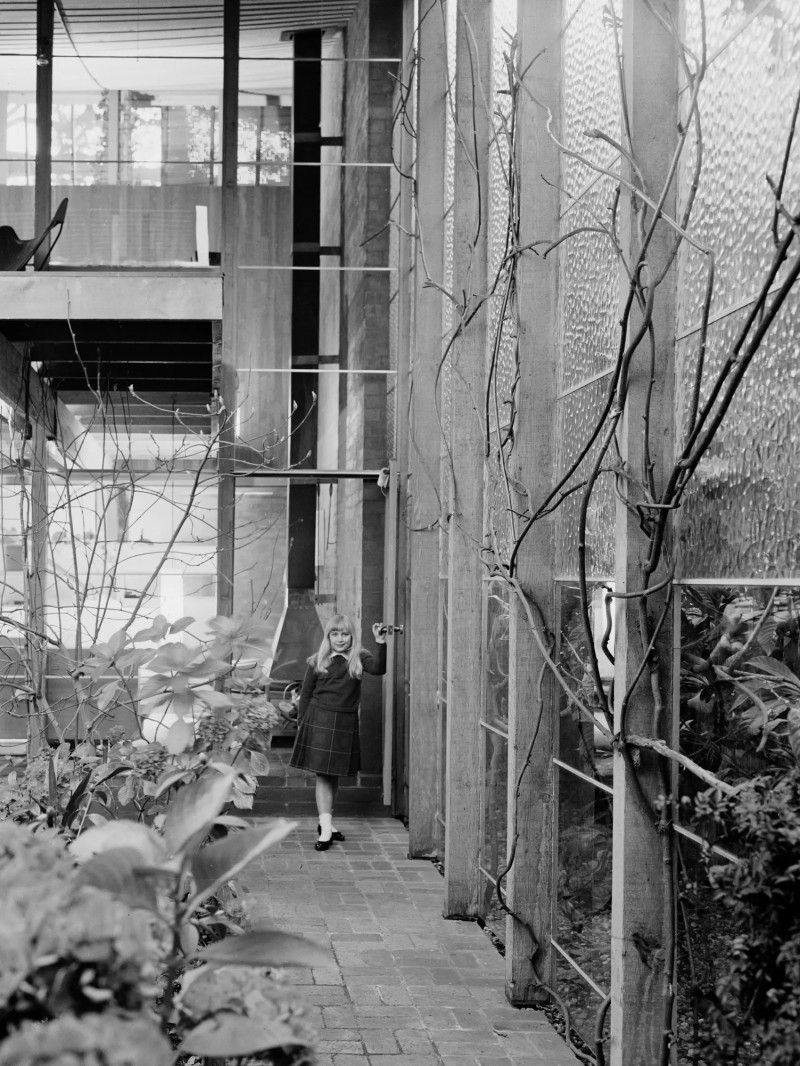
Architectural reference: Internal Courtyard of Robin Boyd’s House, Walsh Street South Yarra, 1958. Photograph: Mark Strizic, 1928-2012. Source: The State Library of Victoria. Copyright the Estate of the Artist
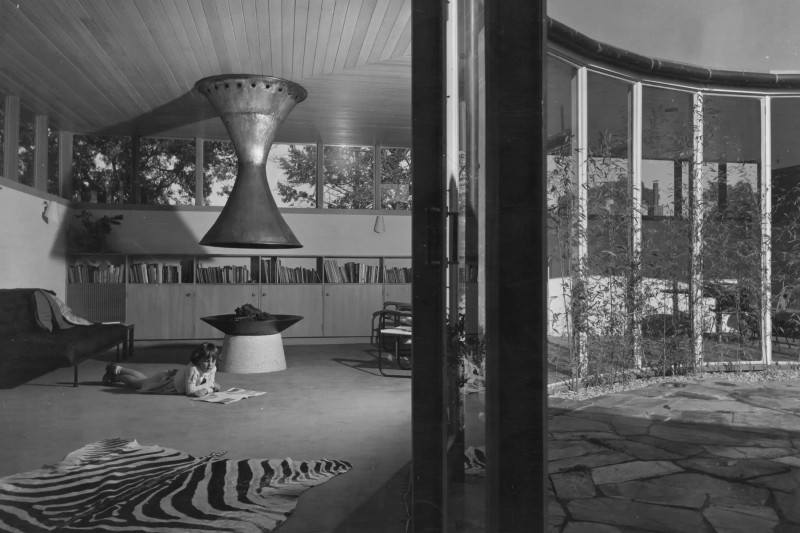
Architectural reference: 24 Hill Street, Toorak, 1953. Photograph: Leslie H. Runting. Source: The State Library of Victoria
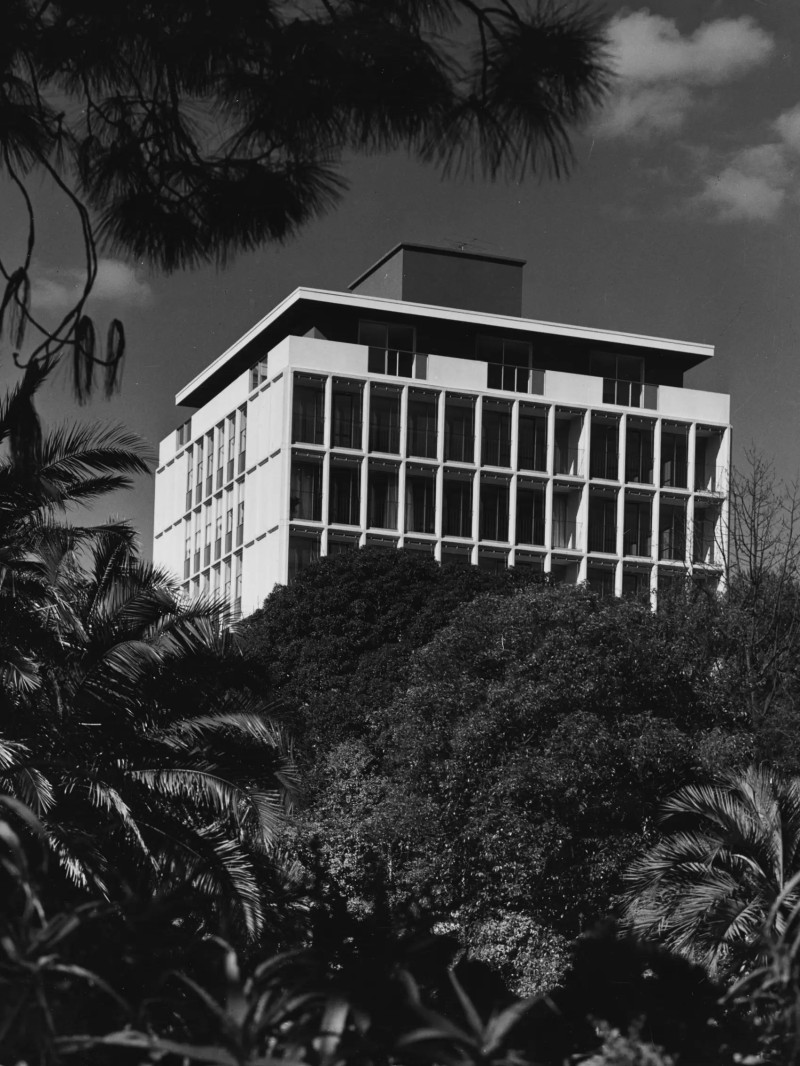
Architectural reference: Fairlie apartments, Anderson Street, South Yarra, 1961. Photograph: Wolfgang Sievers 1913-2007 Source: The State Library of Victoria
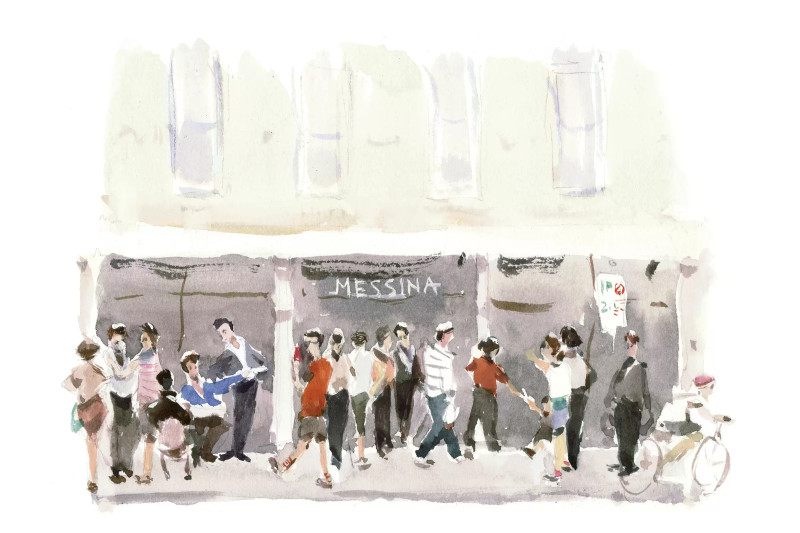
Marketing illustration by Andy Murray
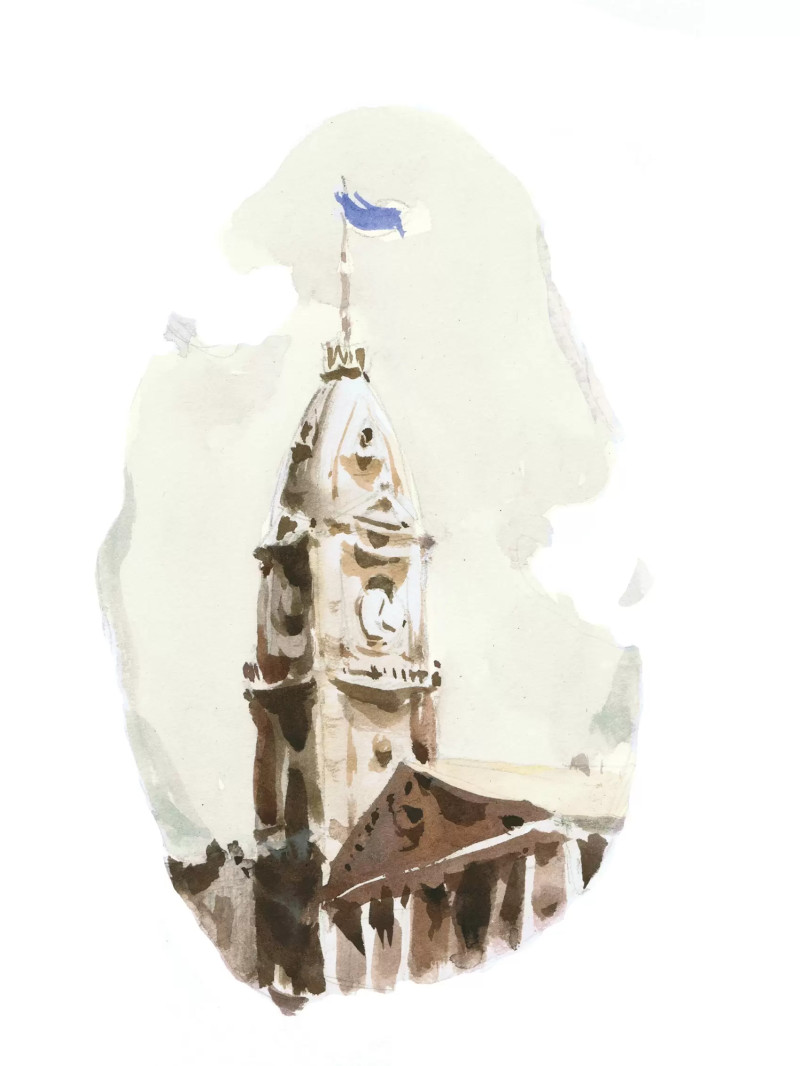
Marketing illustration by Andy Murray
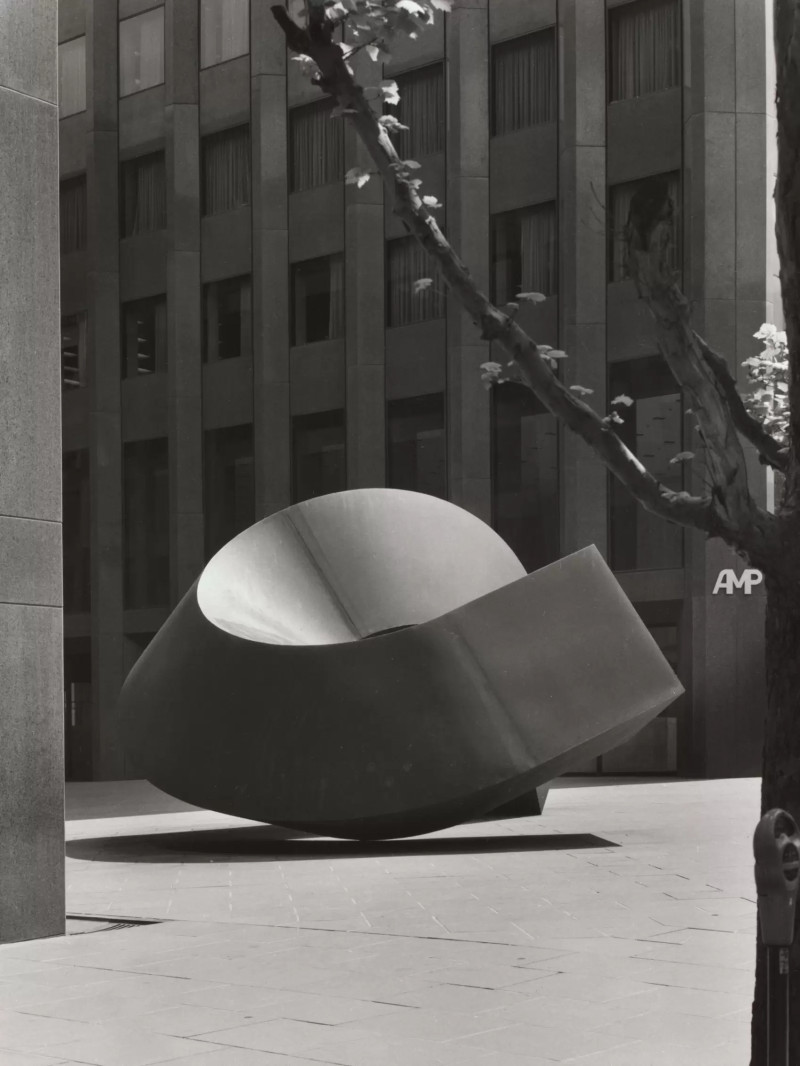
Architectural reference: St. James Building’s Plaza and sculpture by Clement Meadmore, AMP Building, 535 Bourke Street, Melbourne, 1970. Photograph: Wolfgang Sievers 1913-2007. Source: The State Library of Victoria

Architectural reference: Chairs by Clement Meadmore. Photography by Morgan Hickinbotham

Marketing by Studio Hi Ho
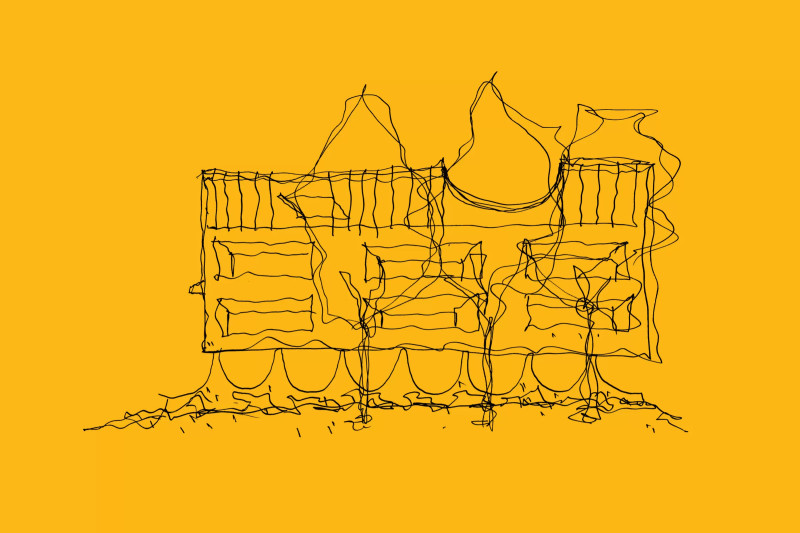
Illustration by Michael White of Freadman White
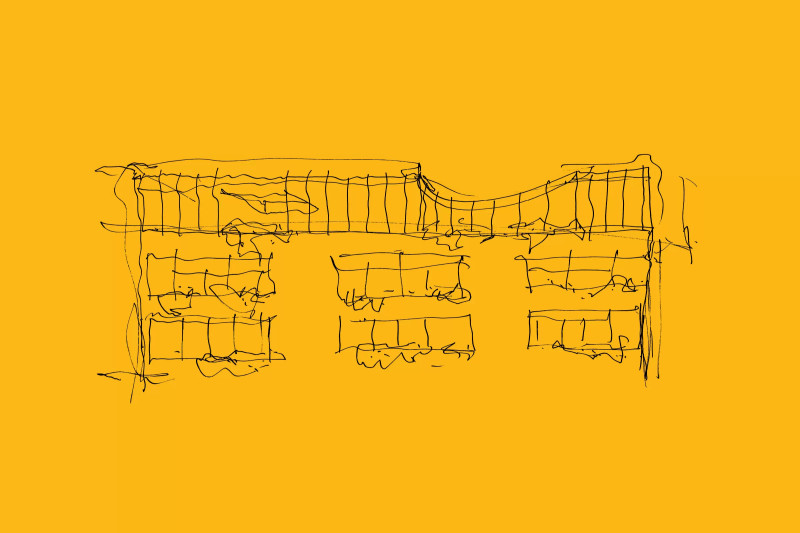
Illustration by Michael White of Freadman White

Marketing by Studio Hi Ho
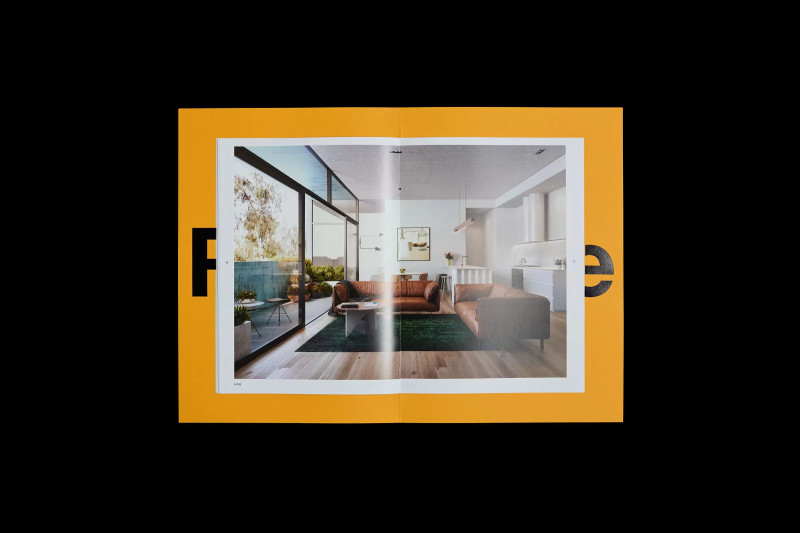
Marketing by Studio Hi Ho
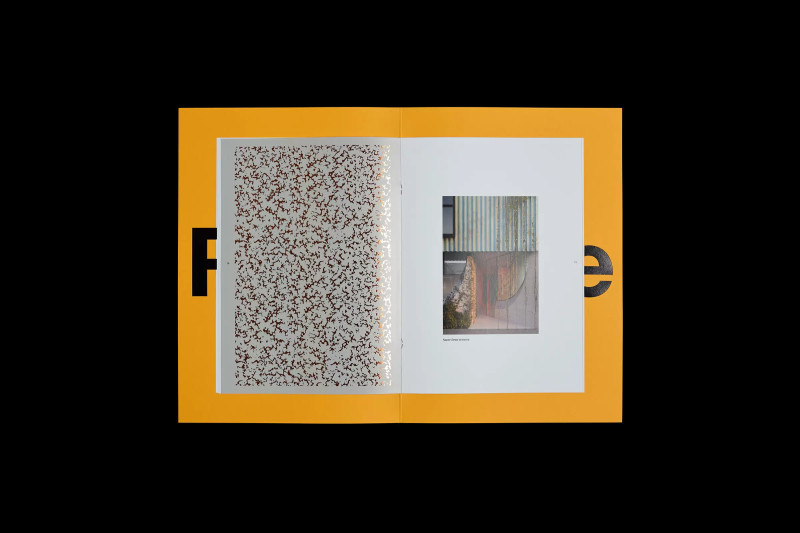
Marketing by Studio Hi Ho
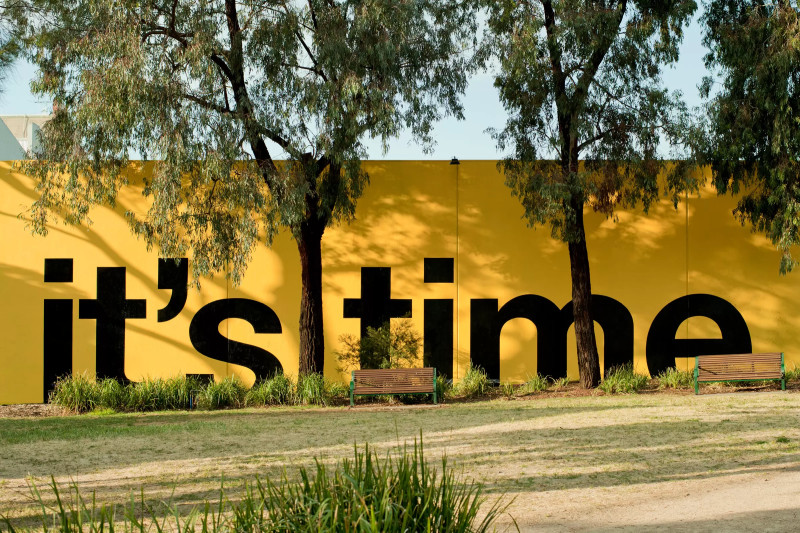
Photography by Morgan Hickinbotham
Marketing (2014)
Awards
Australian Institute of Architects Awards (National) 2019: Winner (Multiple Housing Category)
Australian Institute of Architects Awards (VIC Chapter) 2019: Winner (Multiple Housing Category)
Australian Institute of Architects Awards (VIC Chapter) 2019: Commendation (Interiors Category)
Houses Awards 2019: Commendation (Apartment or Unit Category)
Team
Architecture and Interiors: Freadman White & Anon Studio
Construction: Visioneer
Completed photography: Gavin Green
Marketing photography: Mark Strizic, Leslie H. Runting, Wolfgang Sievers and Morgan Hickinbotham
Marketing illustration: Andy Murray
Marketing: Studio Hi Ho
