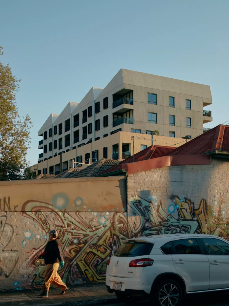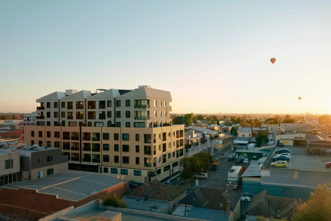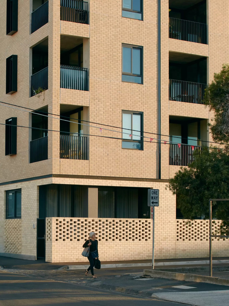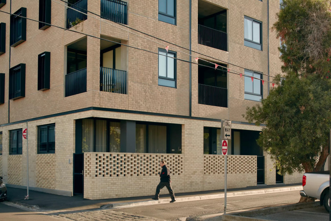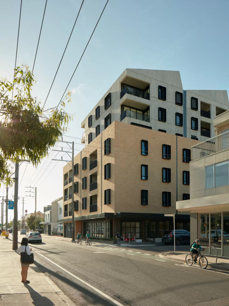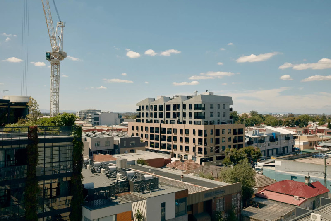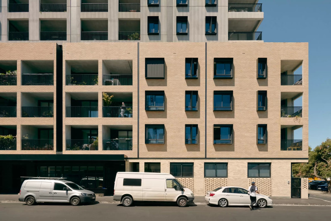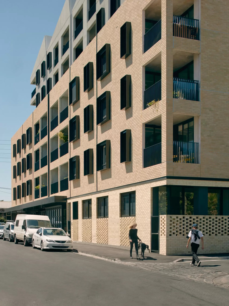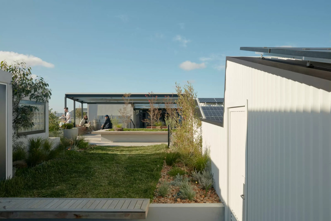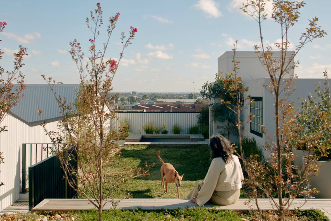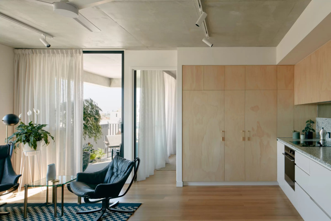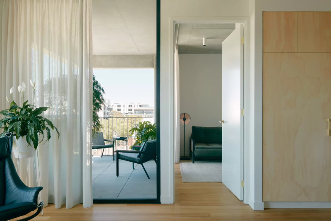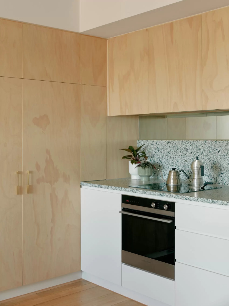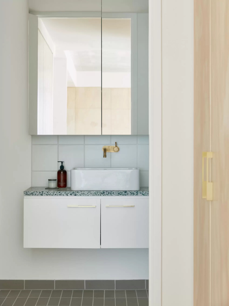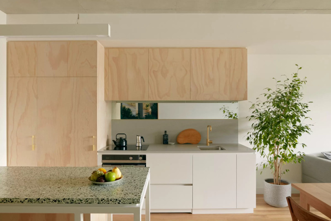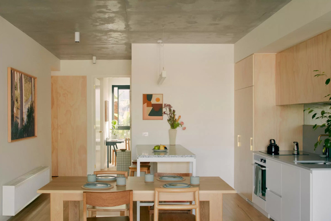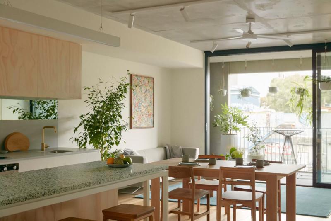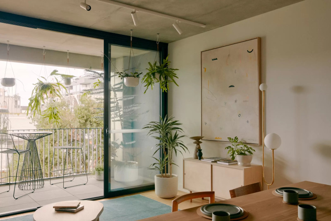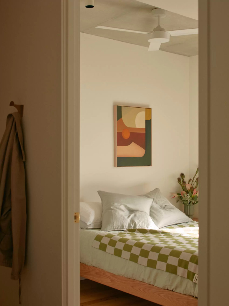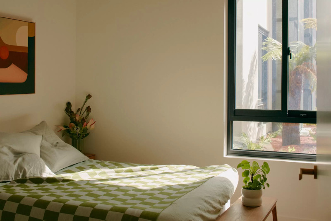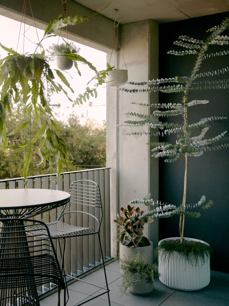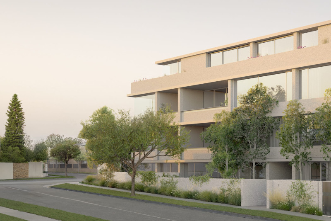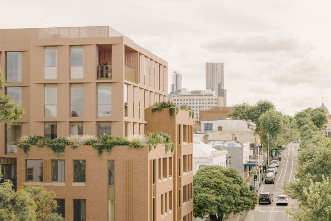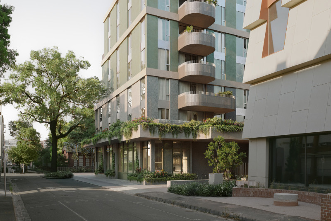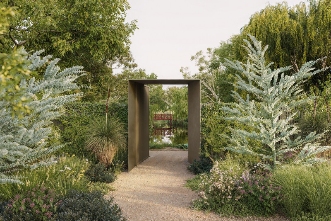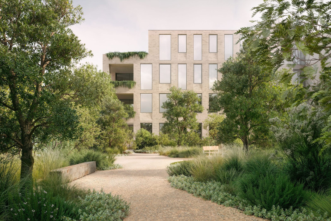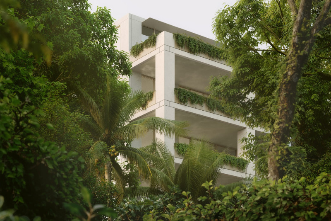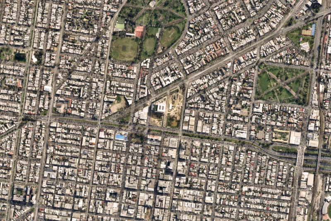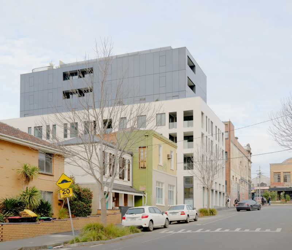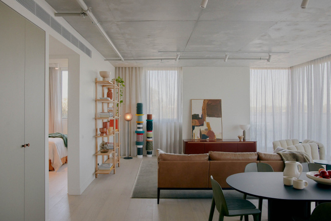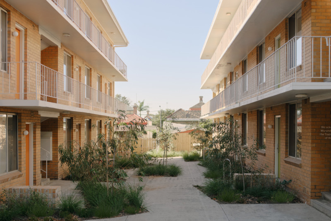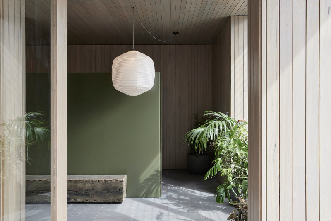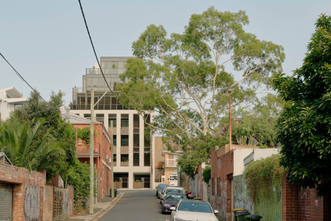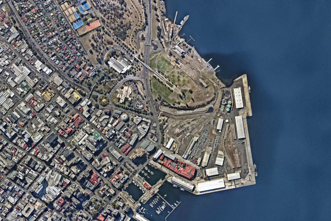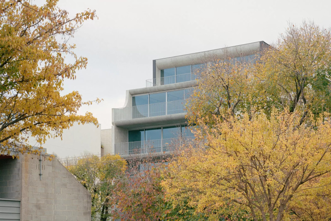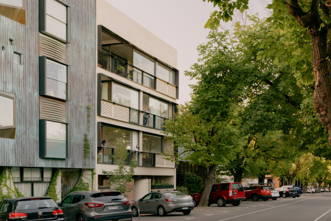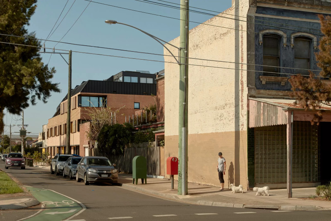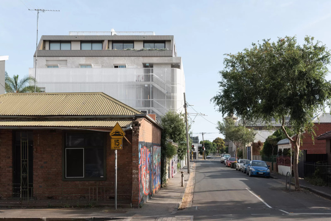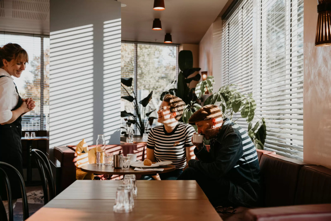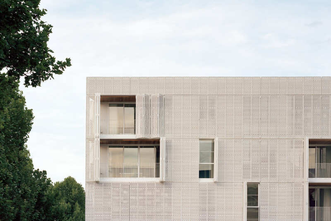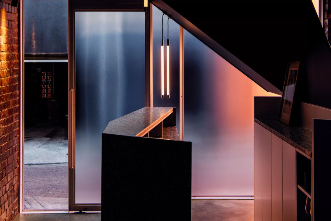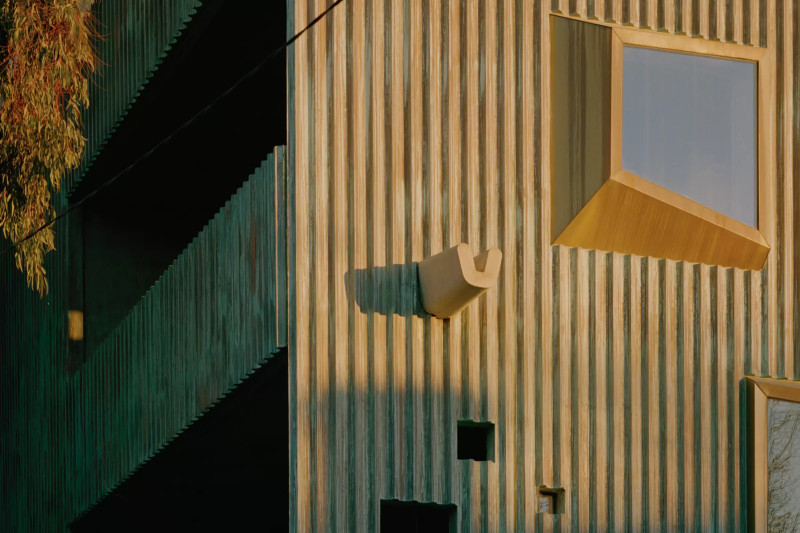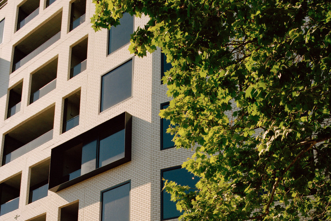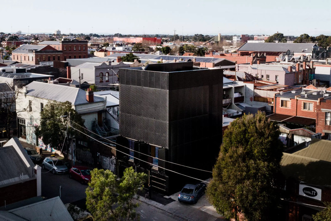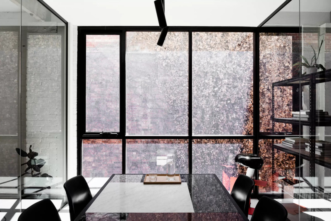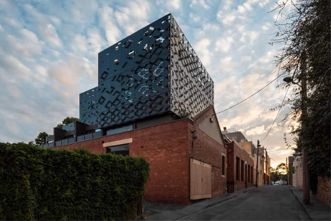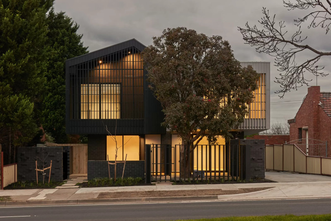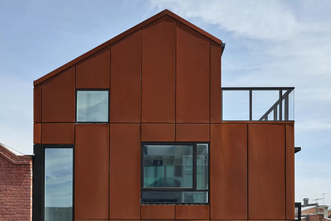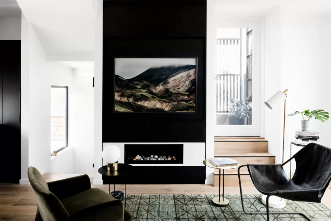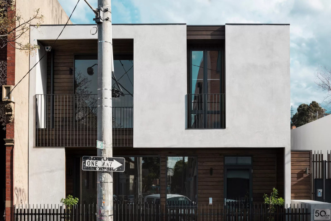Breese Street by Milieu, Brunswick
Completed (2020)
Breese Street is designed with sustainability and community in mind. A joint collaboration with DKO architects and Breathe Architecture, the design was inspired by the Nightingale Housing model—in particular nearby projects Nightingale 1 and The Commons. The building is fossil-fuel free and has a 7.9 NatHERS rating.
To ensure that the apartments would meet the needs of residents, Milieu conducted a liveability survey prior to starting the build. The answers provided were a key influence for Breese Street’s design signatures and features.
Shared space is a central part of Breese Street, best expressed by the dynamic rooftop that benefits the whole building. The sawtooth roof supports solar panels and provides shade for barbecues, entertaining areas and quiet nooks, while a garden of communal veggie plots and native plants offers sustenance and communal activity.

Lorri by Derek Swalwell

Lorri by Derek Swalwell
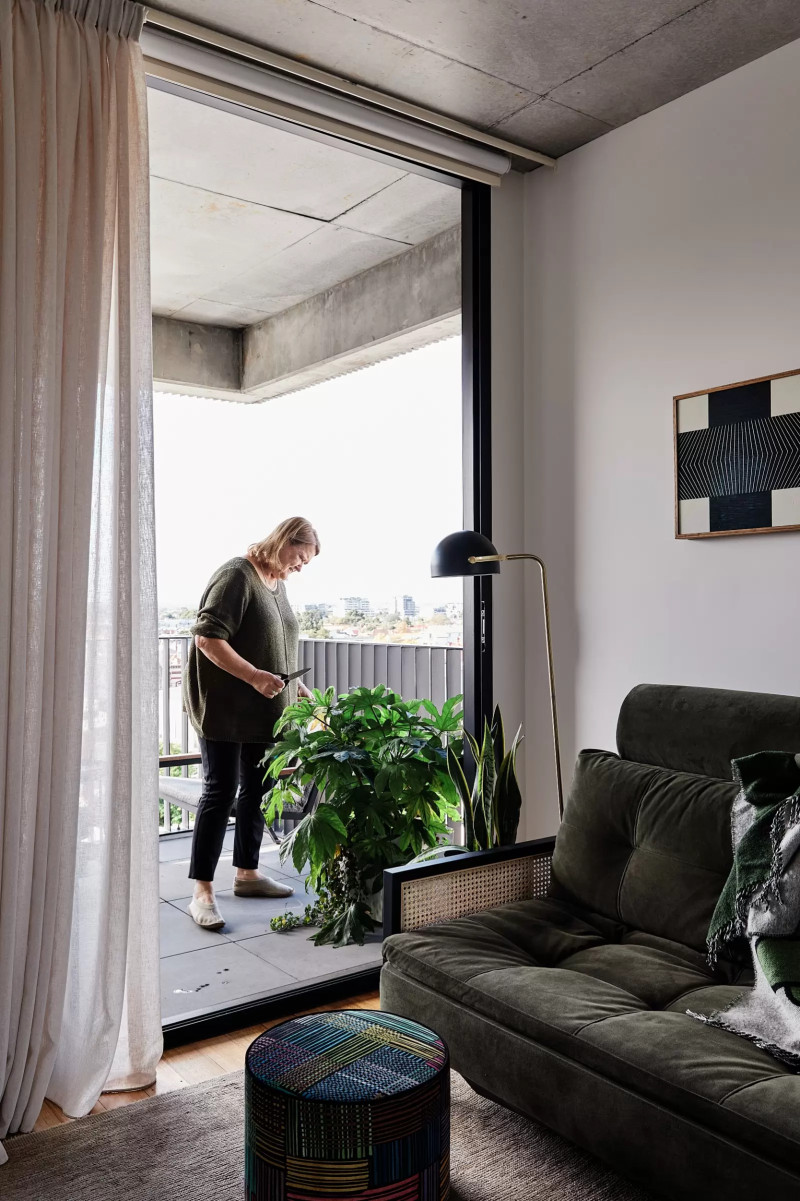
Lorri by Derek Swalwell
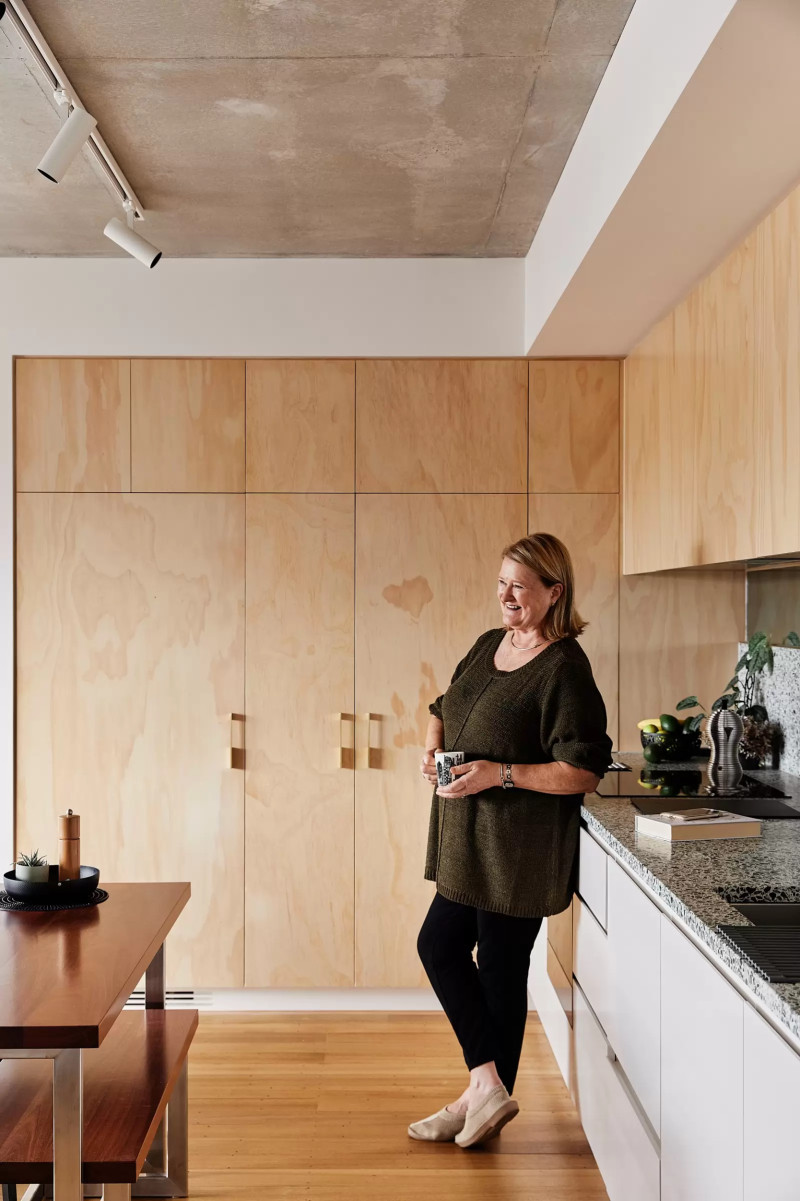
Lorri by Derek Swalwell
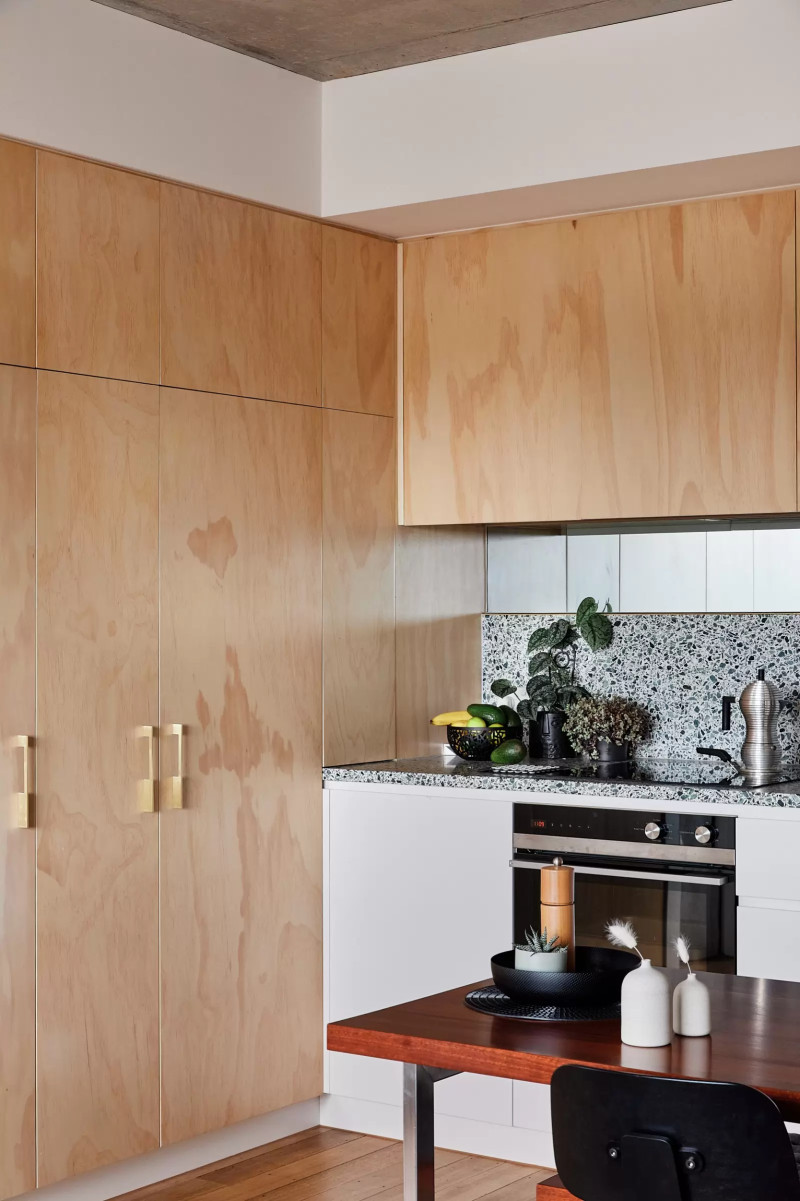
Lorri by Derek Swalwell
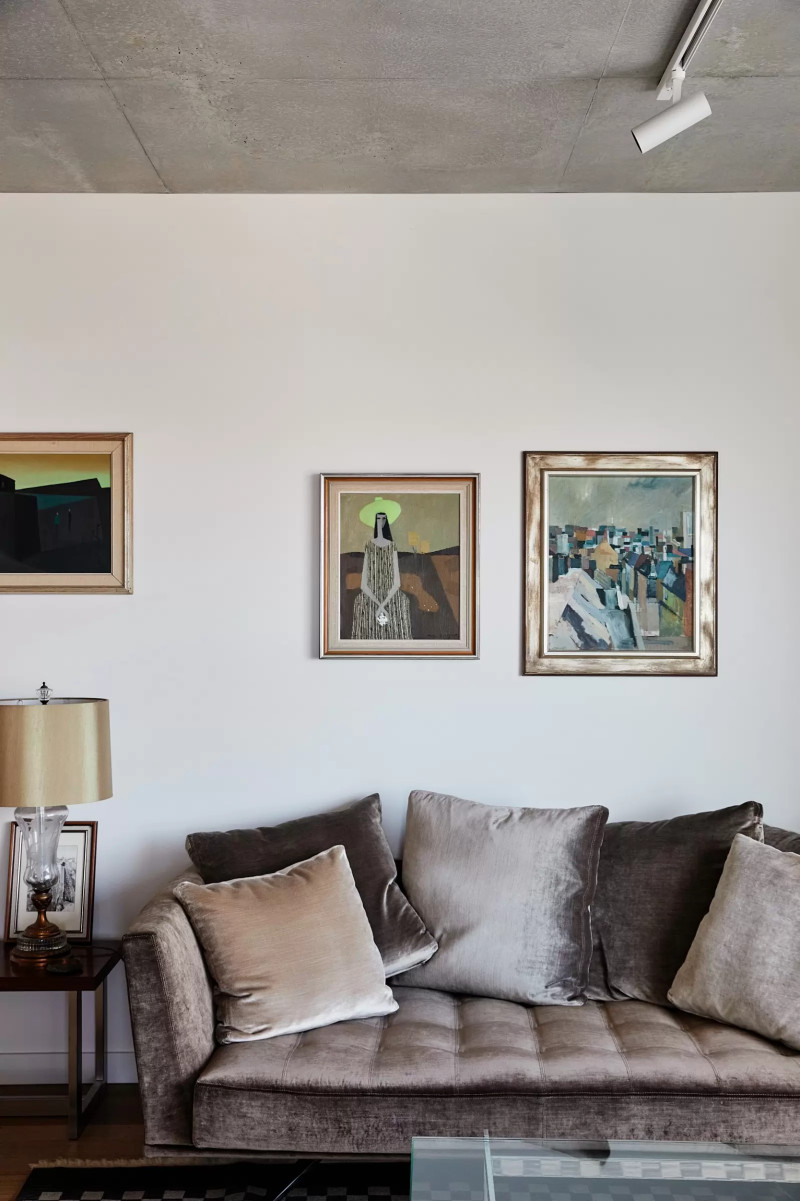
Lorri by Derek Swalwell
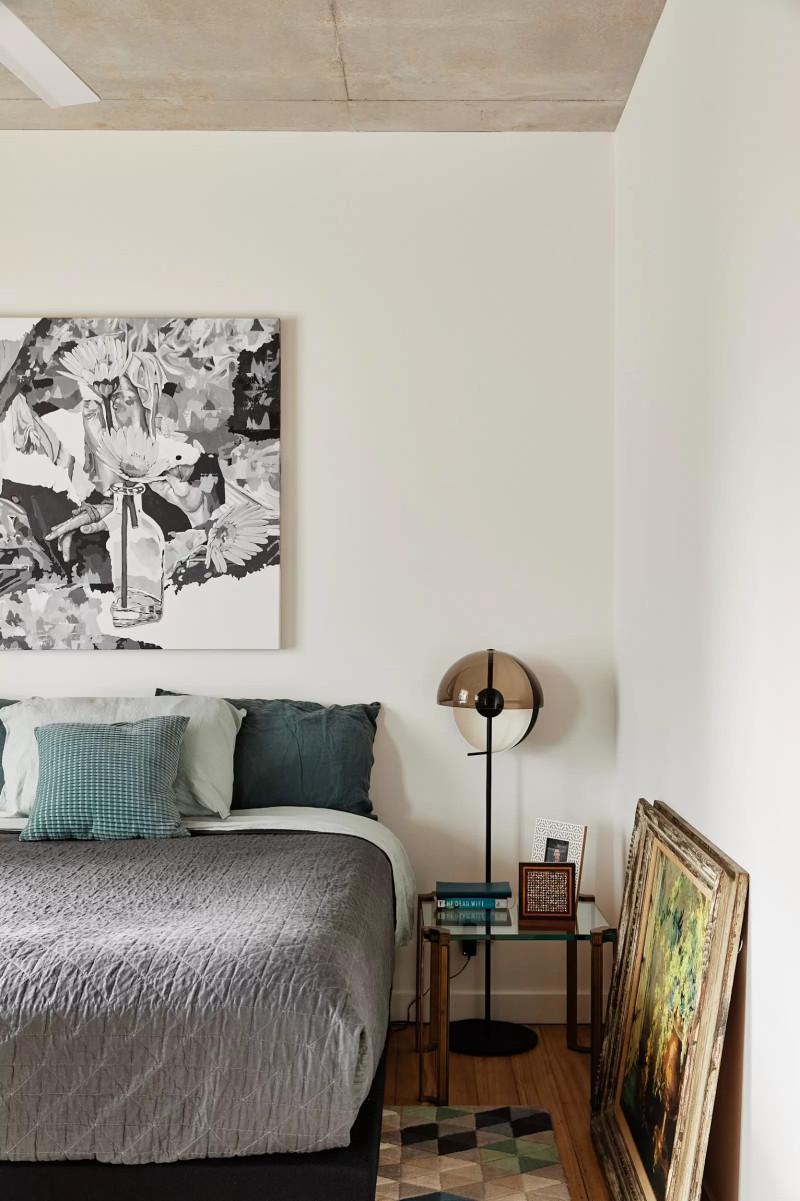
Lorri by Derek Swalwell
Residents (2021)
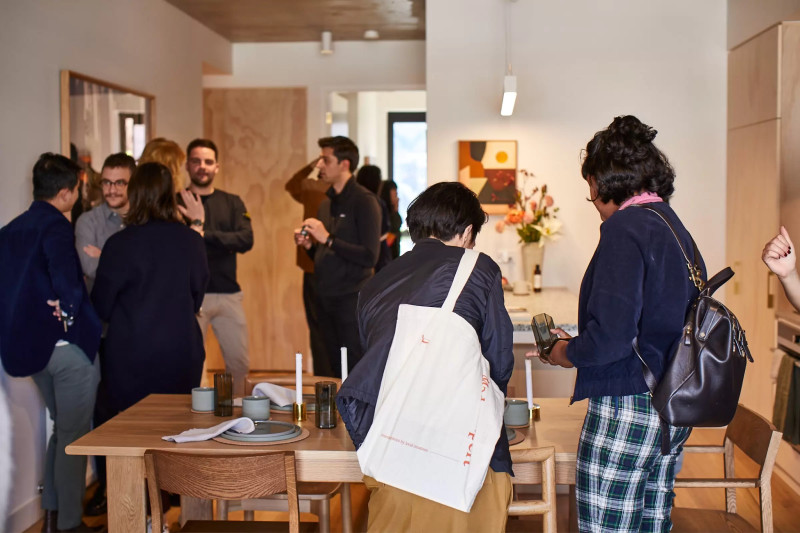
Open Home photography by Jana Langhorst

Open Home photography by Jana Langhorst
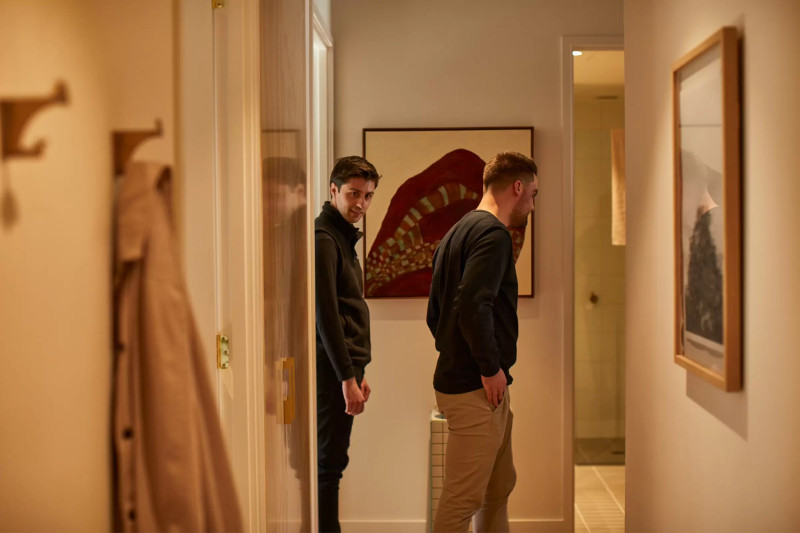
Open Home photography by Jana Langhorst

Open Home photography by Jana Langhorst
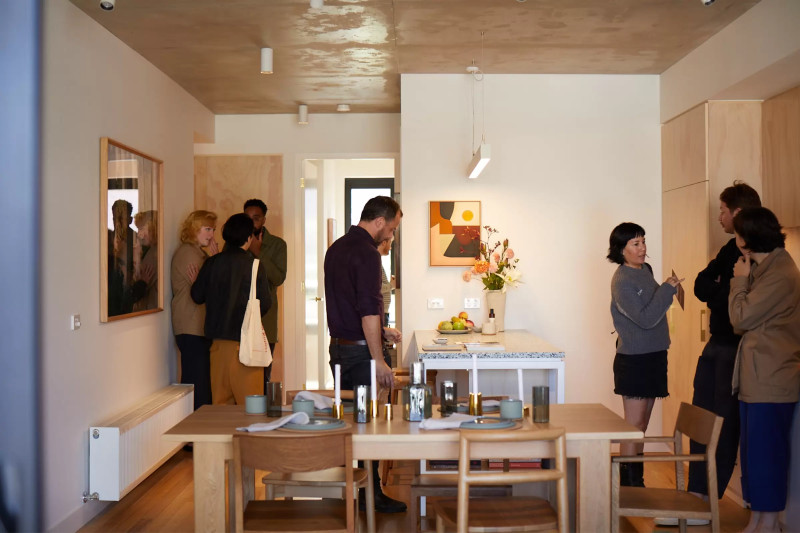
Open Home photography by Jana Langhorst

Open Home photography by Jana Langhorst

Open Home photography by Jana Langhorst
Open Home (2021)

Construction photography by Dan Condon

Construction photography by Dan Condon
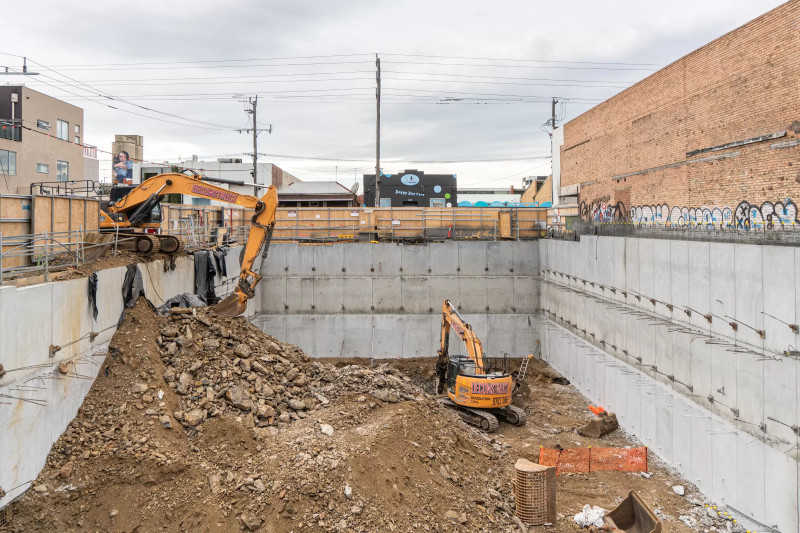
Construction photography by Dan Condon

Construction photography by Dan Condon
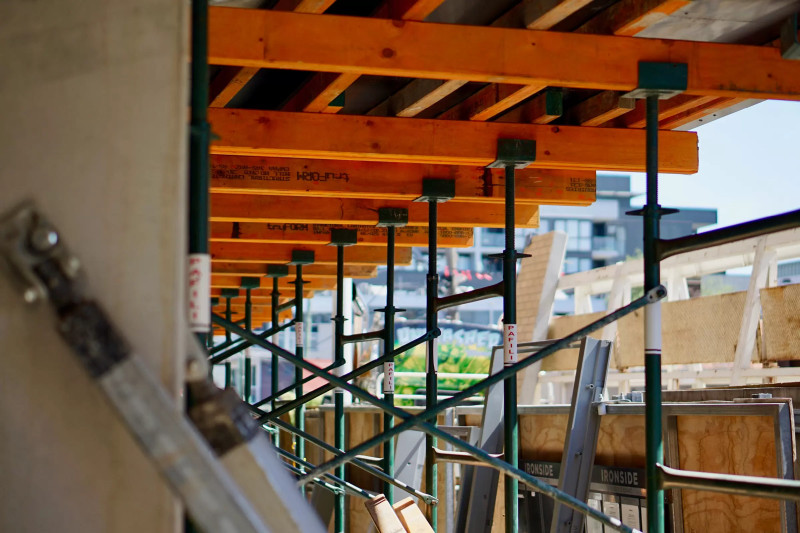
Construction photography by Dan Condon
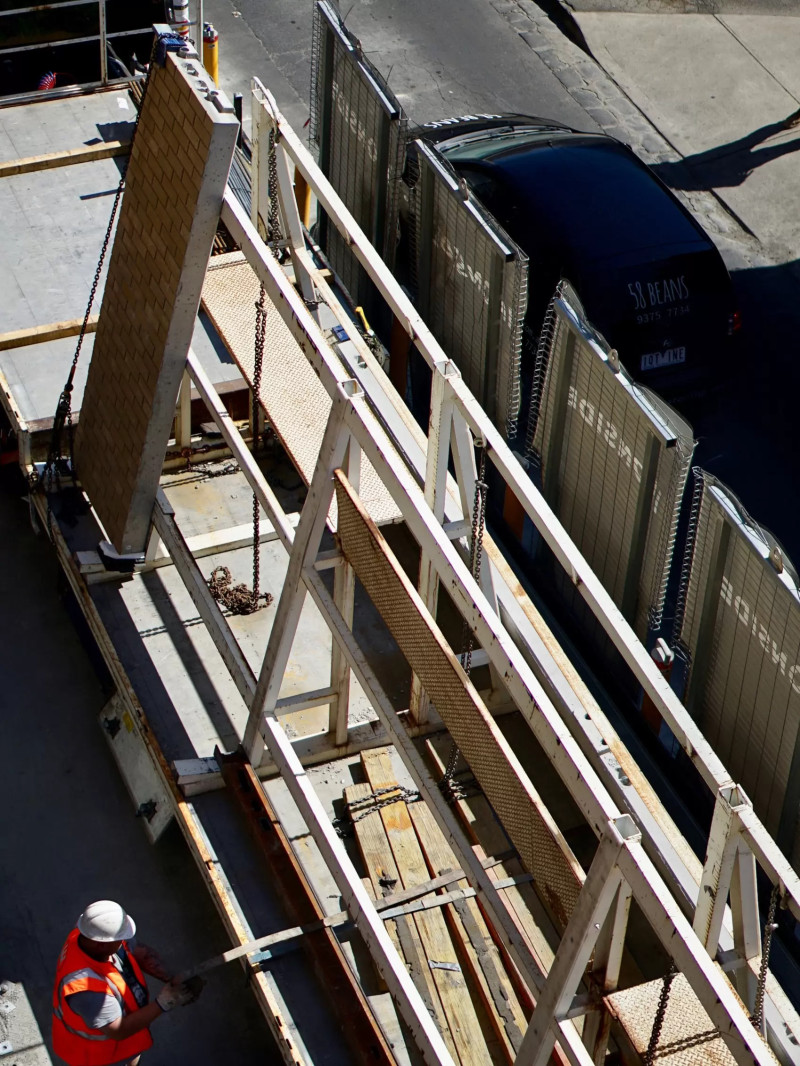
Construction photography by Dan Condon
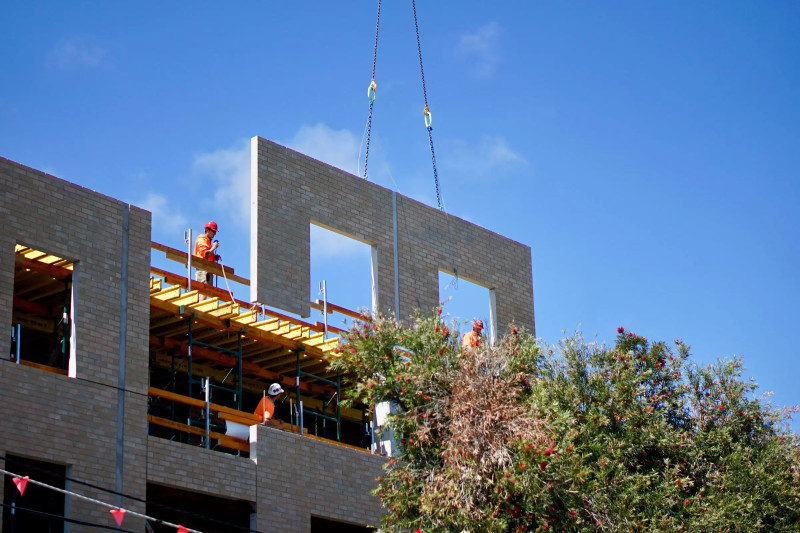
Construction photography by Dan Condon
Construction (2019–2020)
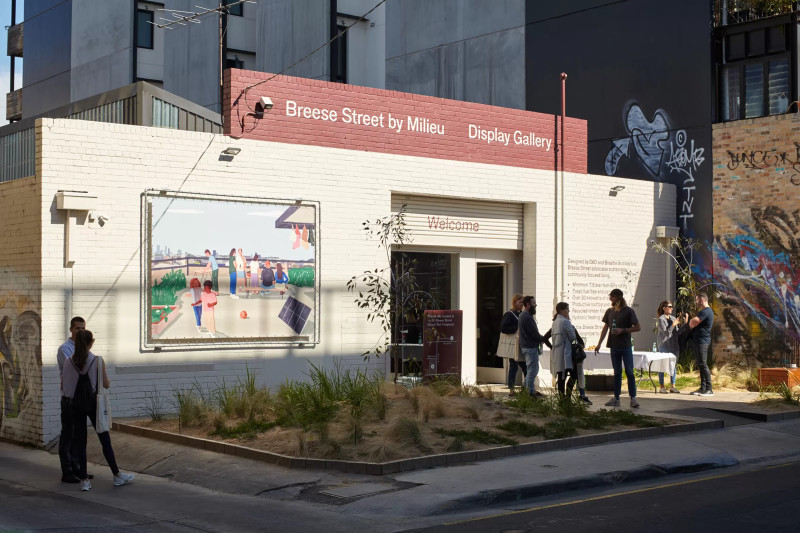
Display suite photography by Morgan Hickinbotham
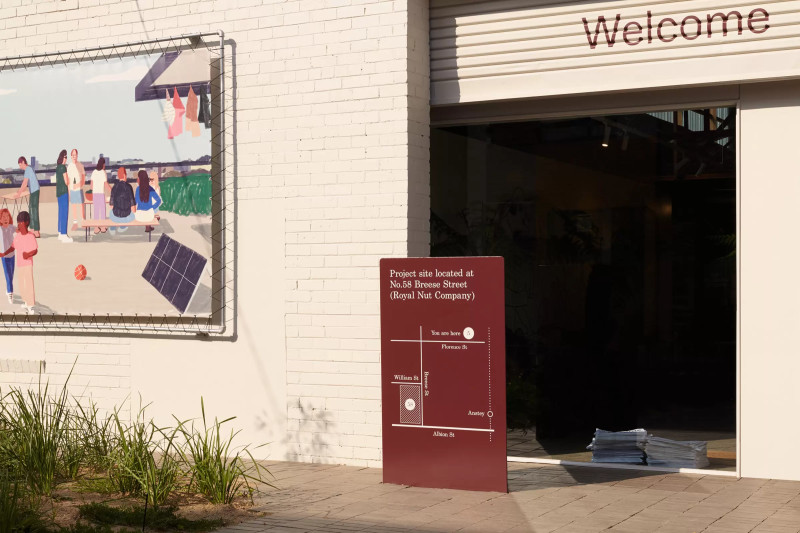
Display suite photography by Morgan Hickinbotham
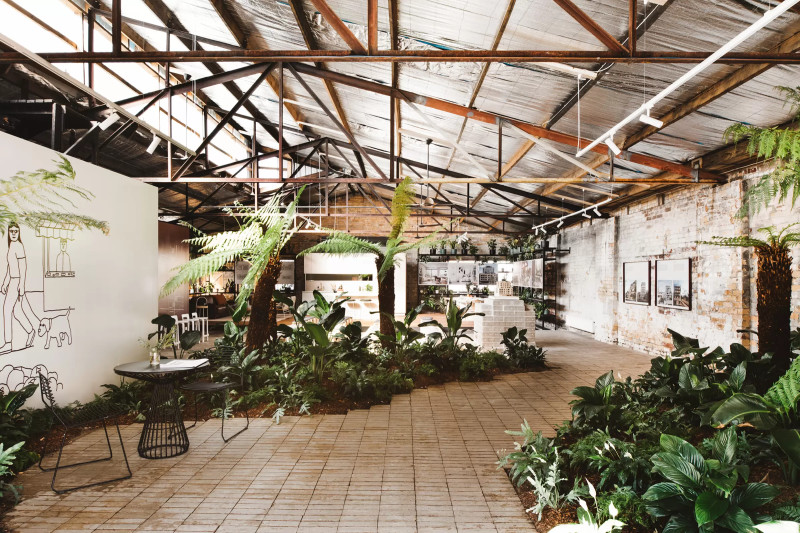
Display suite photography by Tom Blachford
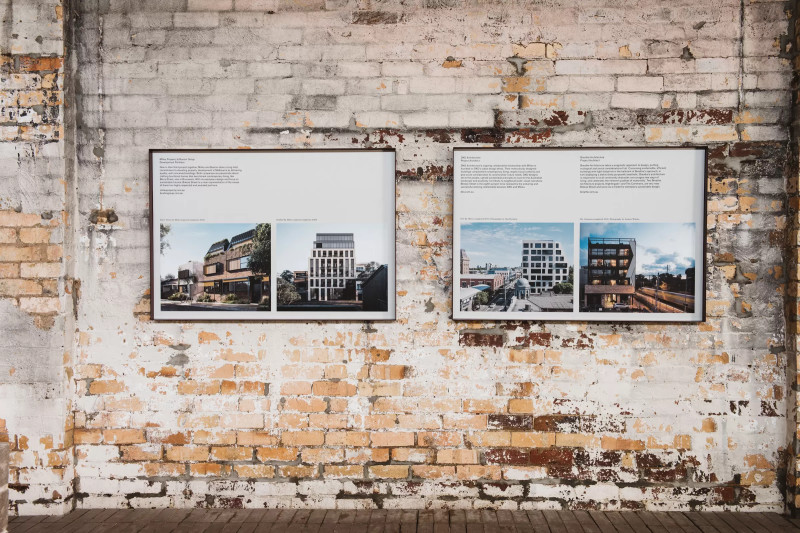
Display suite photography by Tom Blachford
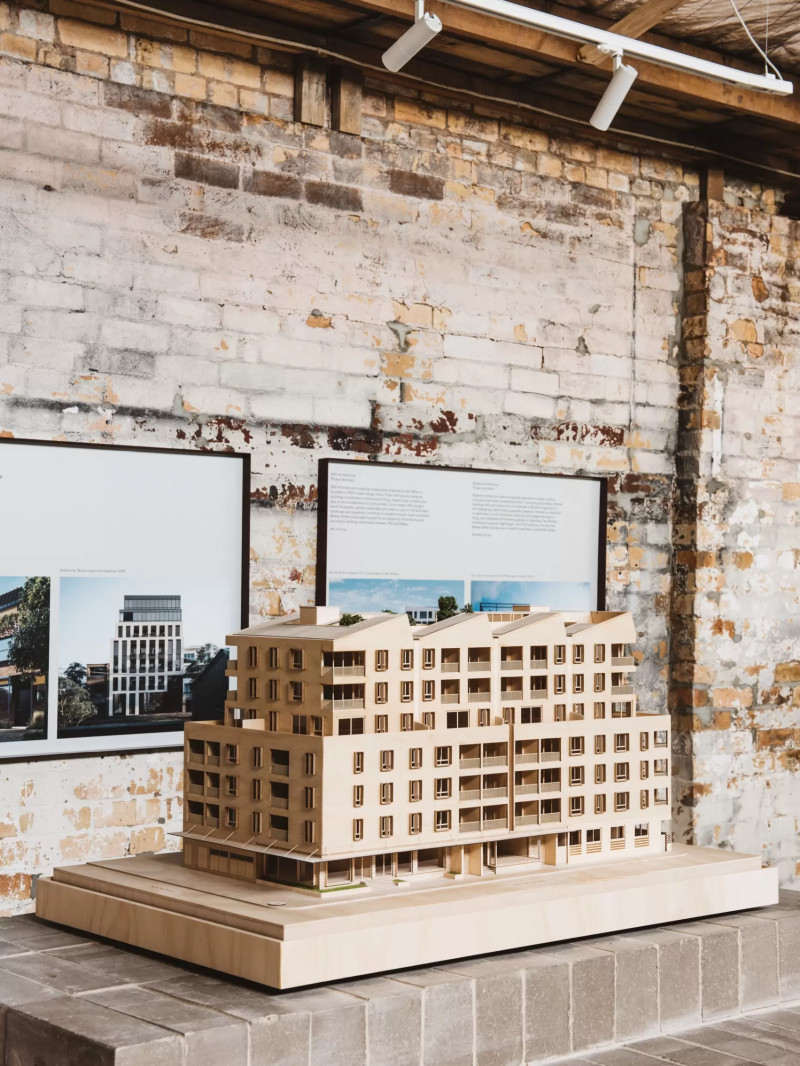
Display suite photography by Tom Blachford
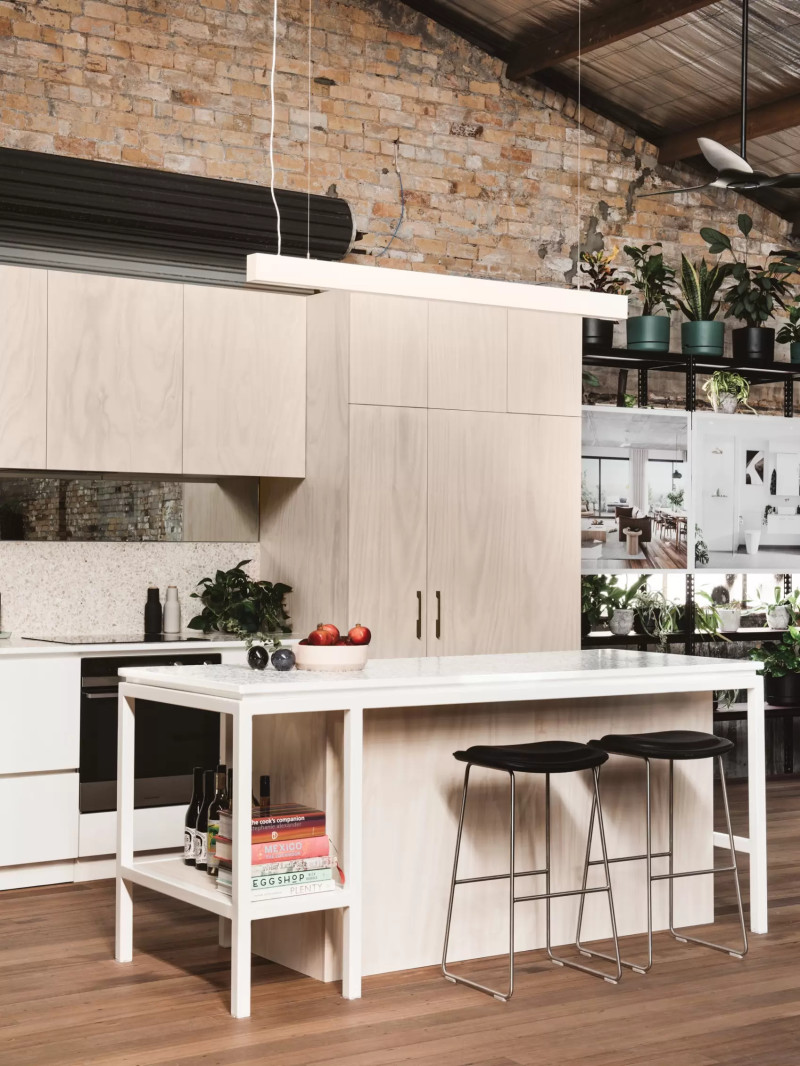
Display suite photography by Tom Blachford
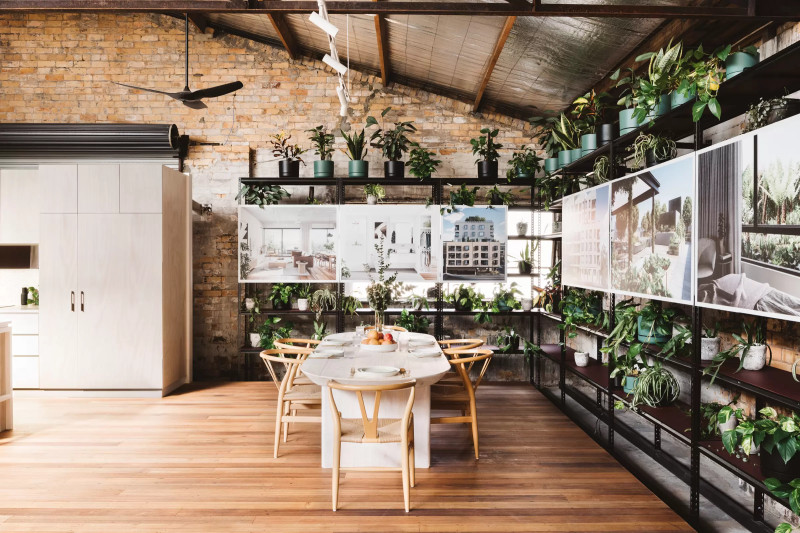
Display suite photography by Tom Blachford
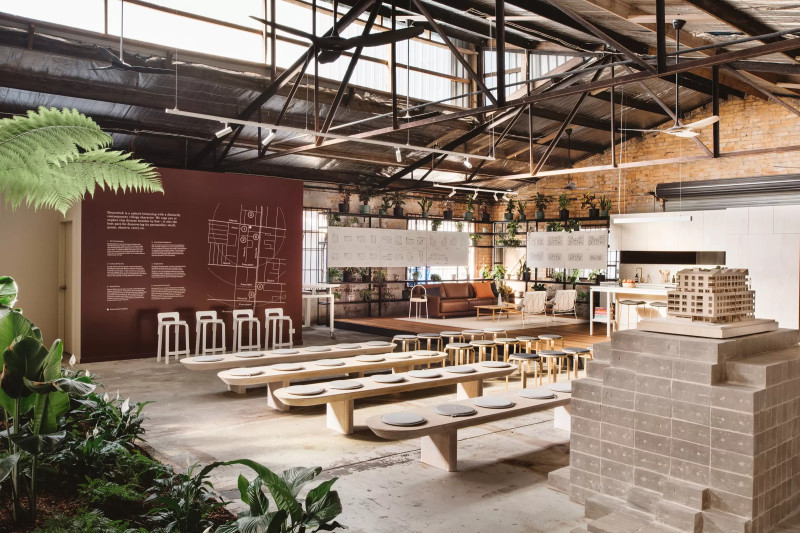
Display suite photography by Tom Blachford
Display Suite (2018)

Design presentation photography by Morgan Hickinbotham
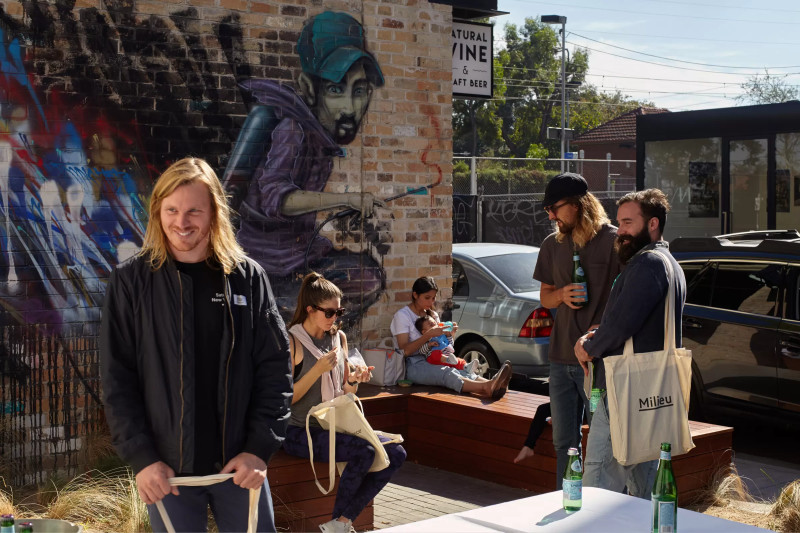
Design presentation photography by Morgan Hickinbotham
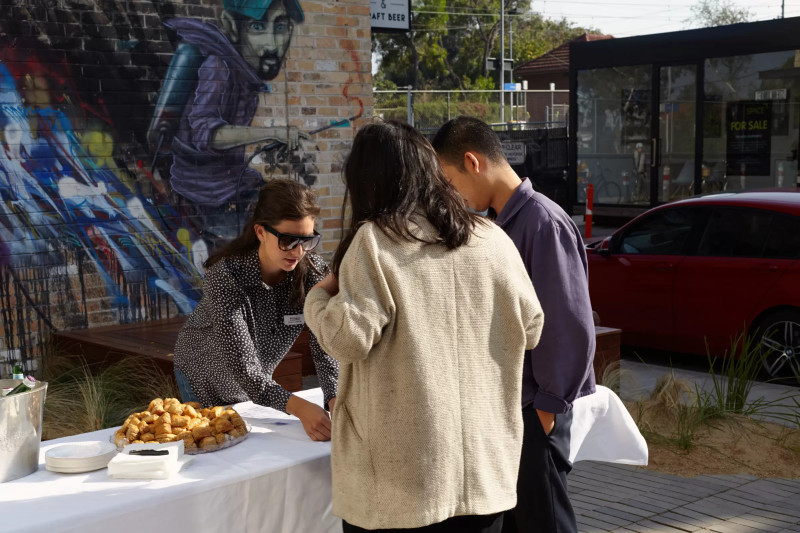
Design presentation photography by Morgan Hickinbotham
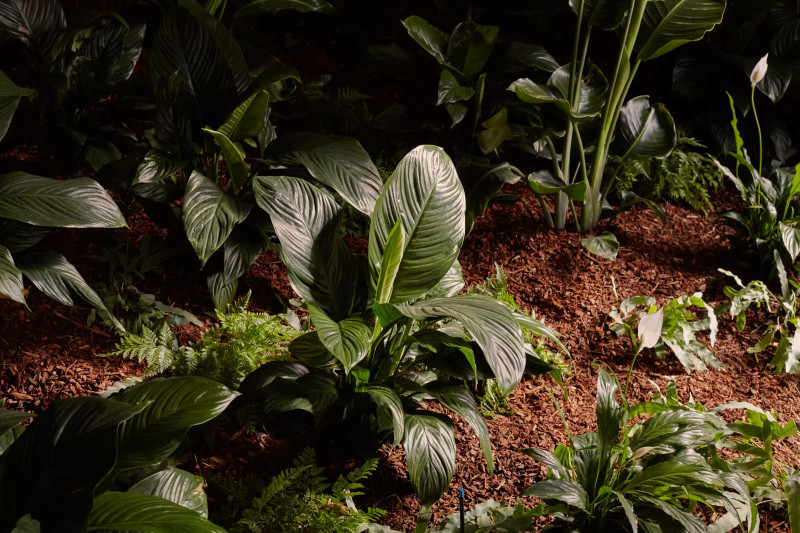
Design presentation photography by Morgan Hickinbotham

Design presentation photography by Morgan Hickinbotham
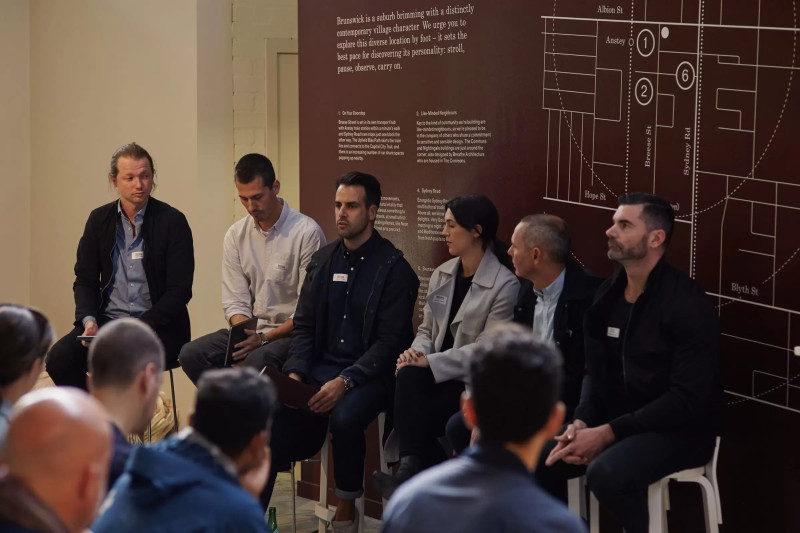
Design presentation photography by Morgan Hickinbotham

Design presentation photography by Morgan Hickinbotham

Design presentation photography by Morgan Hickinbotham
Design Presentations (2018)
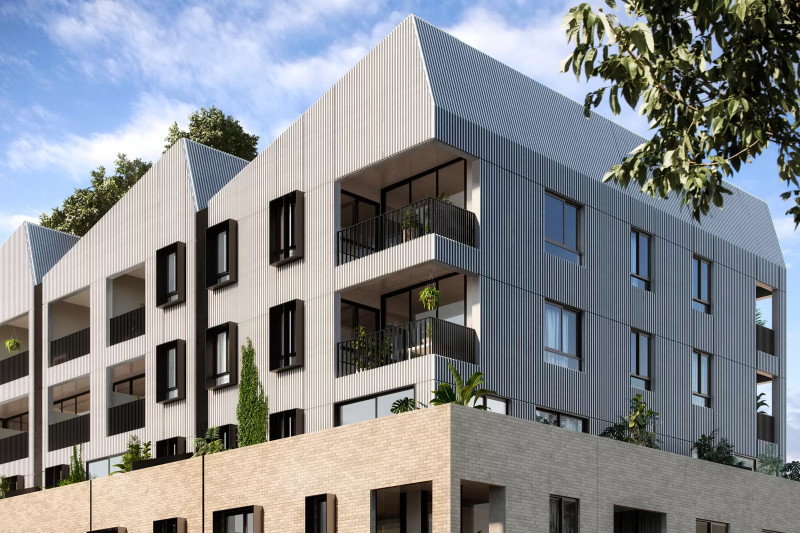
Artist's impression

Artist's impression
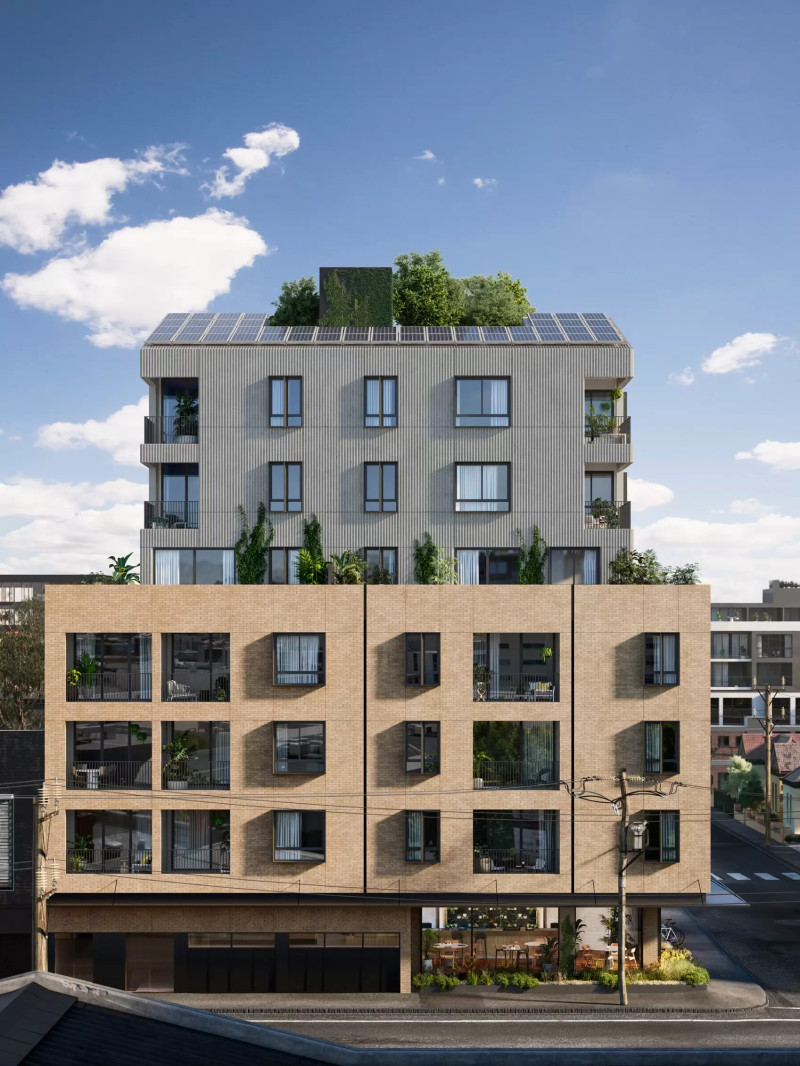
Artist's impression

Artist's impression
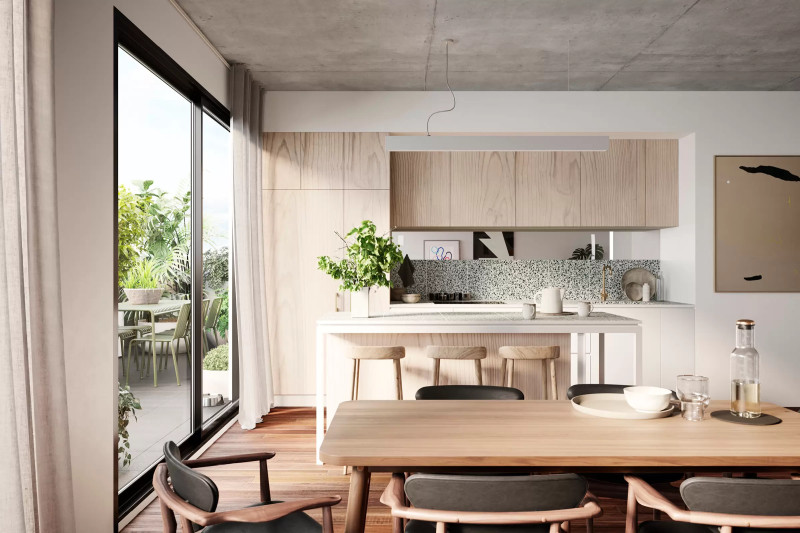
Artist's impression

Artist's impression

Artist's impression
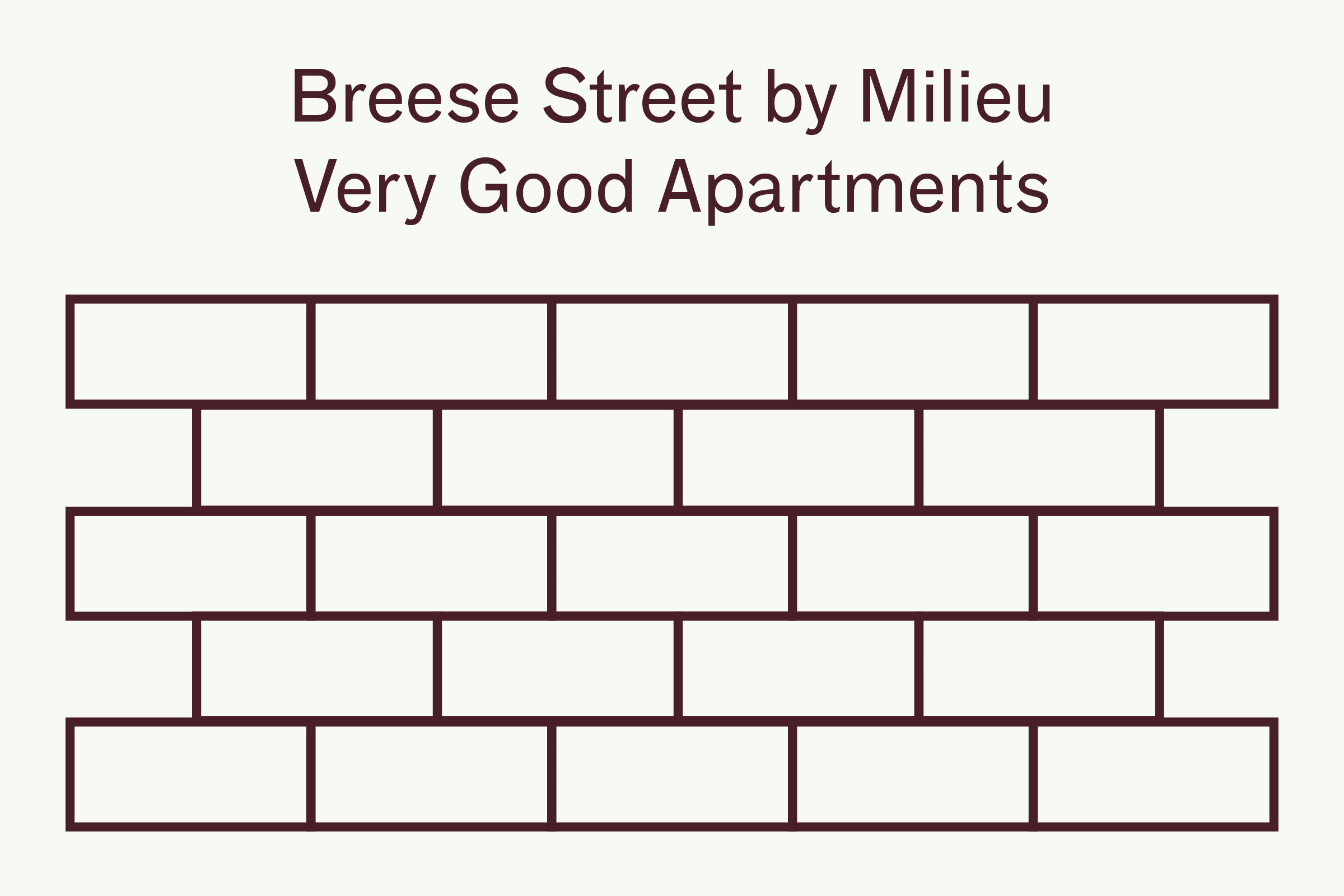
Marketing by Studio Hi Ho
A short film by Coco and Maximilian
Designed for tomorrow with Jeremy McLeod of Breathe Architecture

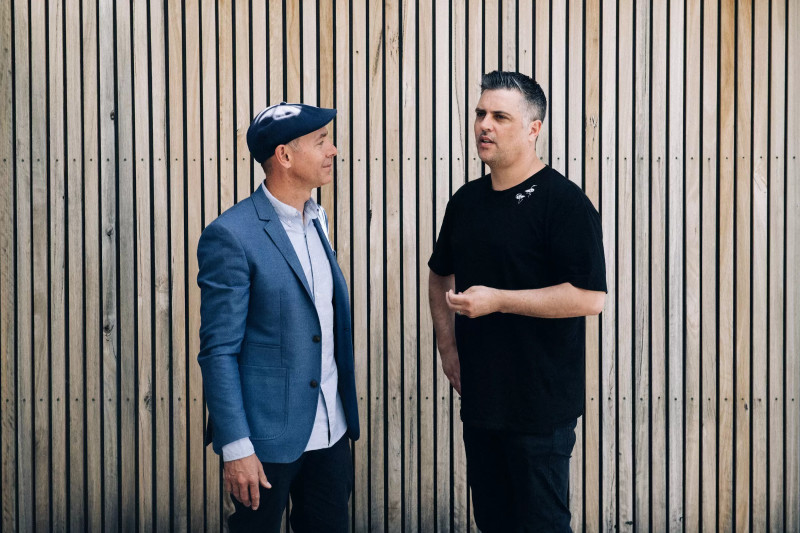
Jeremy and Jesse by Kate Ballis

Marketing photography by Kate Ballis
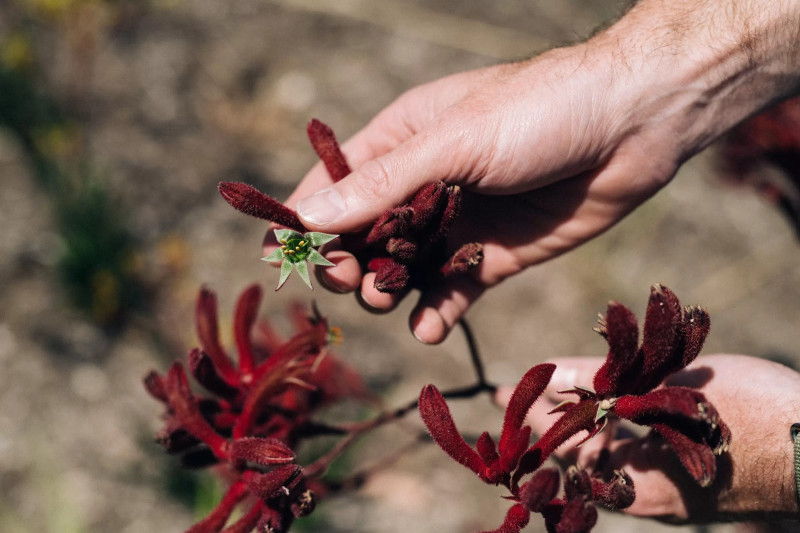
Marketing photography by Kate Ballis

Marketing photography by Kate Ballis
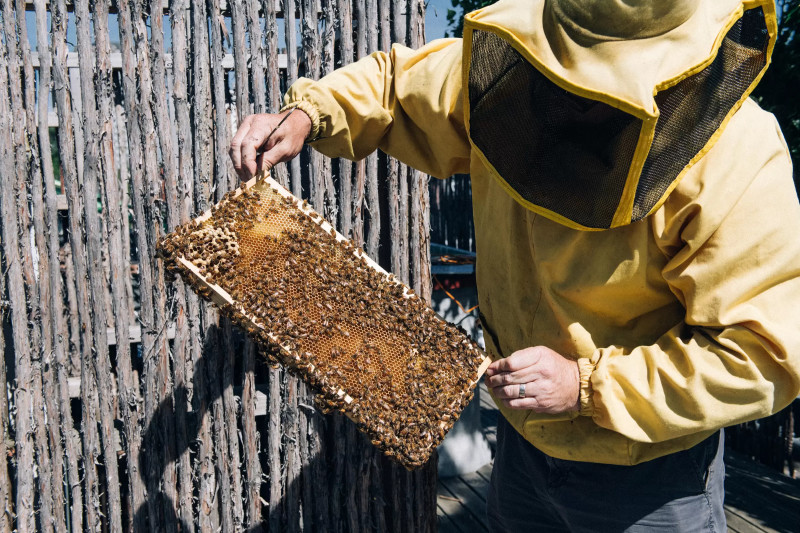
Marketing photography by Kate Ballis
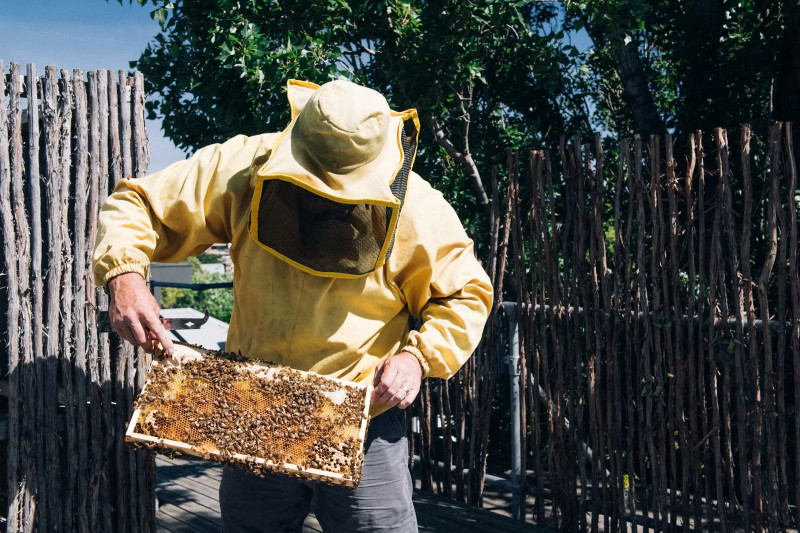
Marketing photography by Kate Ballis

Marketing illustration by Oscar Grønner

Marketing illustration by Oscar Grønner

Marketing illustration by Oscar Grønner

Marketing illustration by Oscar Grønner

Marketing illustration by Oscar Grønner
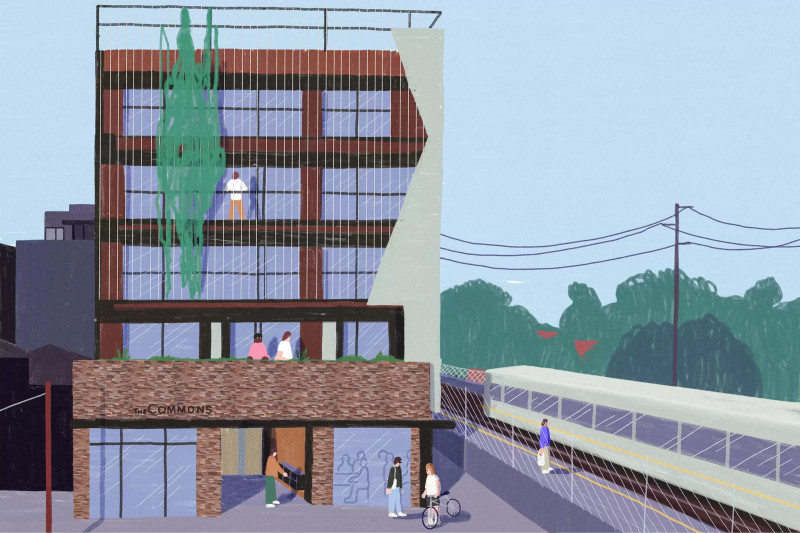
Marketing illustration by Oscar Grønner
Marketing (2018)
Awards
Houses Awards 2021: Shortlist (Apartment or Unit)
Houses Awards 2021: Shortlist (Sustainability)
Australia Institute of Architecture (VIC Chapter) 2021: Shortlist (Sustainability)
INDE. Awards 2021: Shortlist (The Multi-Residential Building)
Team
Architecture: DKO Architecture and Breathe Architecture
Interiors: DKO Architecture and Breathe Architecture
Residents photography: Derek Swalwell
Open Home photography: Jana Langhorst
Construction: Ironside
Completed photography: Tom Ross
Construction photography: Dan Condon
Display suite photography: Morgan Hickinbotham and Tom Blachford
Marketing photography: Kate Ballis
Marketing video: Coco and Maximilian
Marketing illustration: Oscar Grønner
Marketing: Studio Hi Ho
