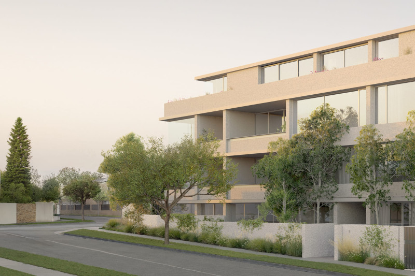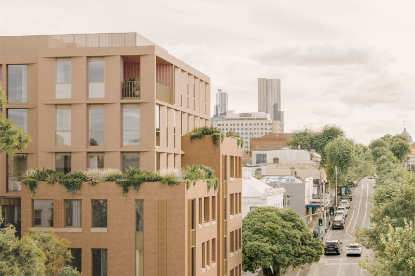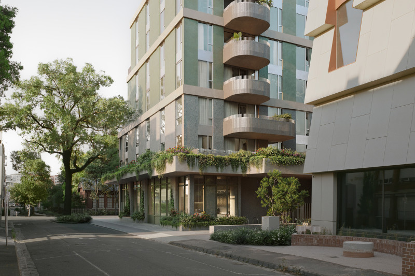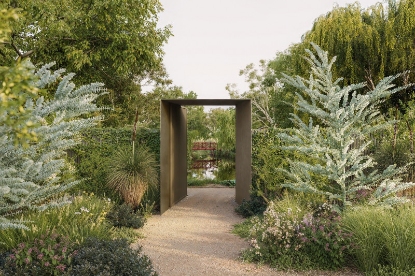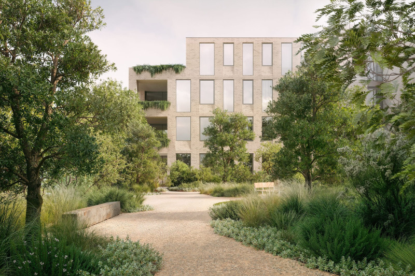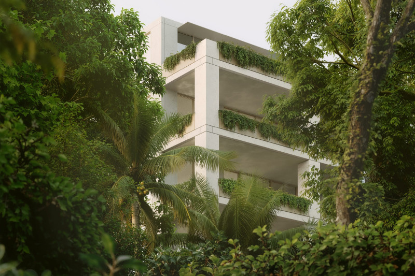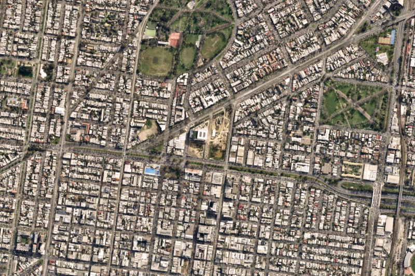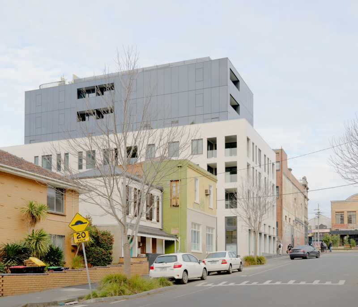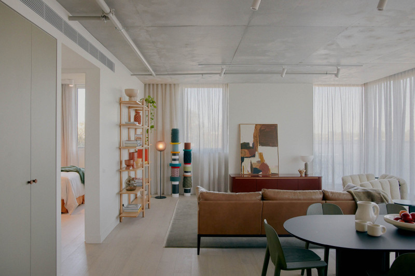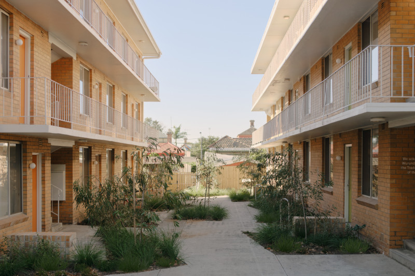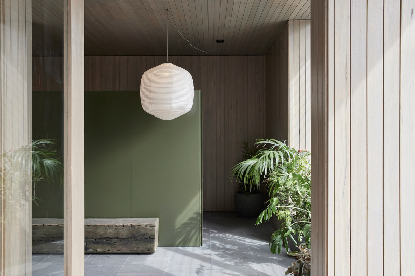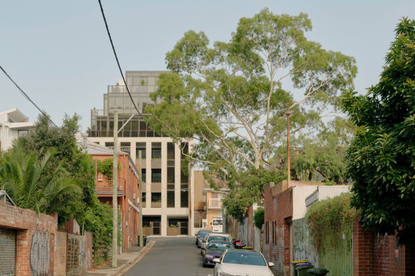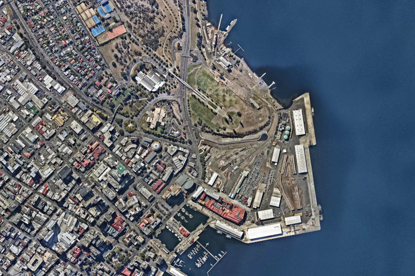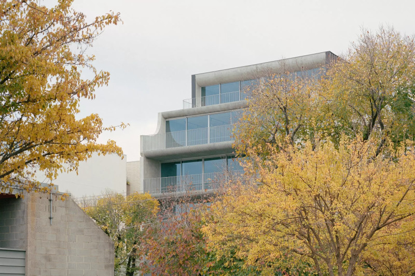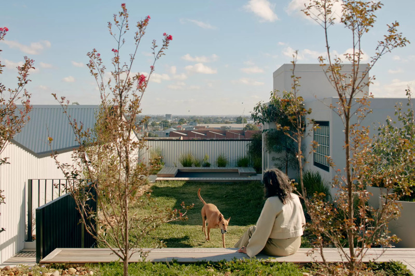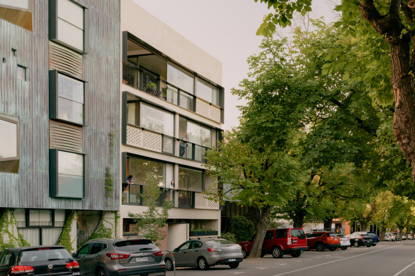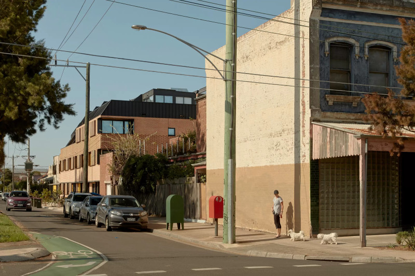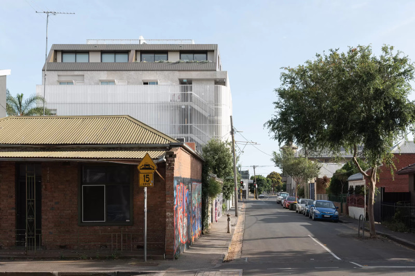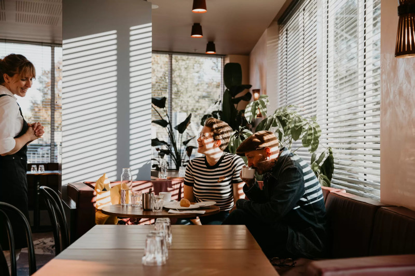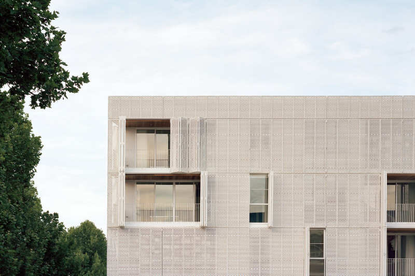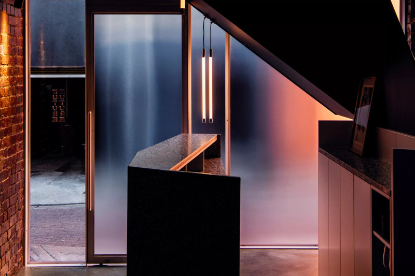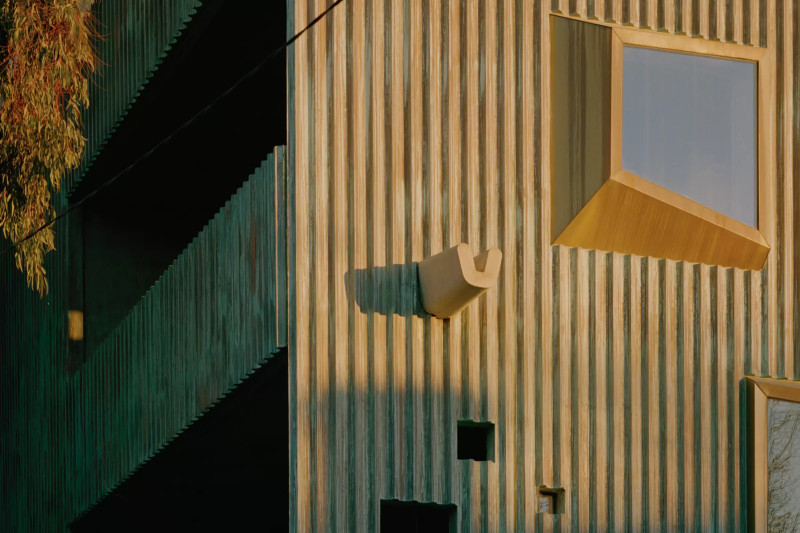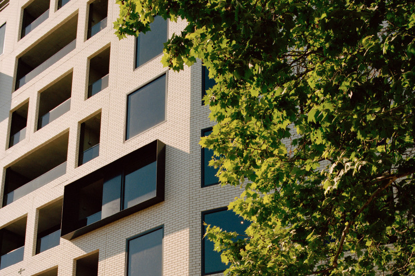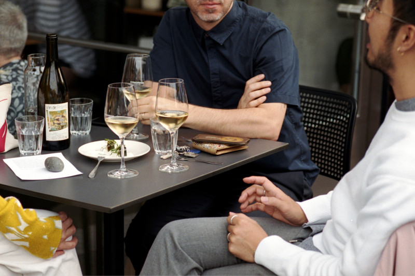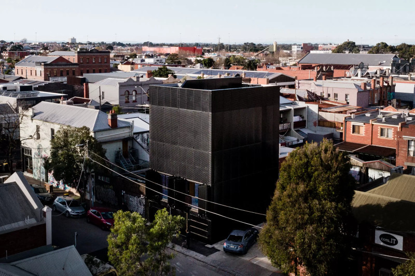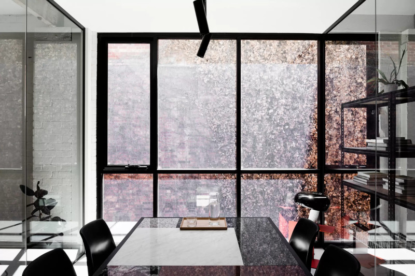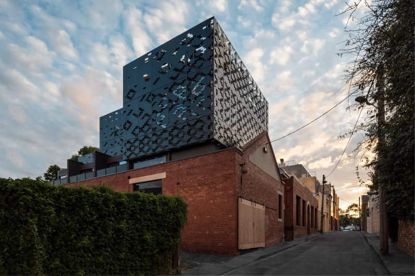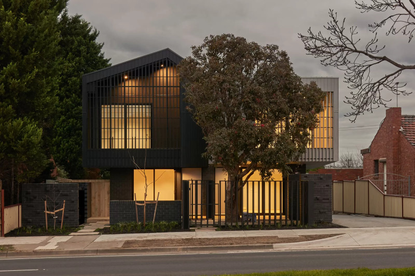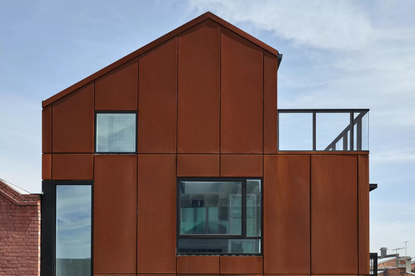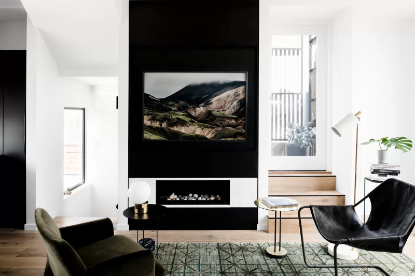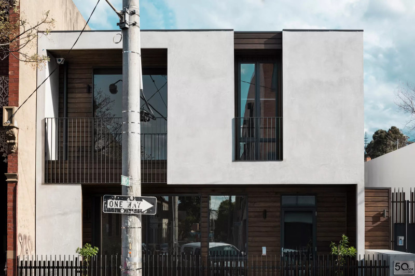Vision
With equal focus on architecture, interiors and landscaping, Plant Street has been considered from a variety of perspectives to arrive at a truly cohesive design. Intended to unite internal and external spaces, the design centres on striking, textural and classically robust architecture, paired with warm, inviting and functional interiors, and softened by beautiful landscaping integrated throughout.
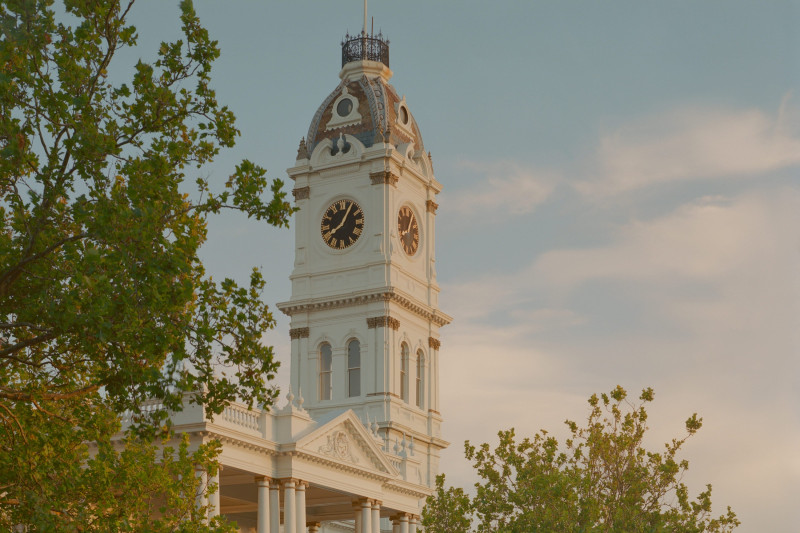
Malvern Town Hall
Photography: Pier Carthew
Architecture
An exercise in balance and restraint, Plant Street is defined by solid, textural forms tempered by layers of greenery. Designed in collaboration with local architecture practice RITZ&GHOUGASSIAN, the building is underscored by a mix of textured concrete render and smooth slab edges that creates moments of depth and difference, while horizontal planes punctuate the façade at various heights.
Plant life envelops the building and internal open-air atrium to gently filter the streetscape without creating disconnection from the neighbourhood. This confluence of architectural detailing and thoughtful landscaping allows for generous views and apertures towards the surrounding gardens and nearby suburbs.
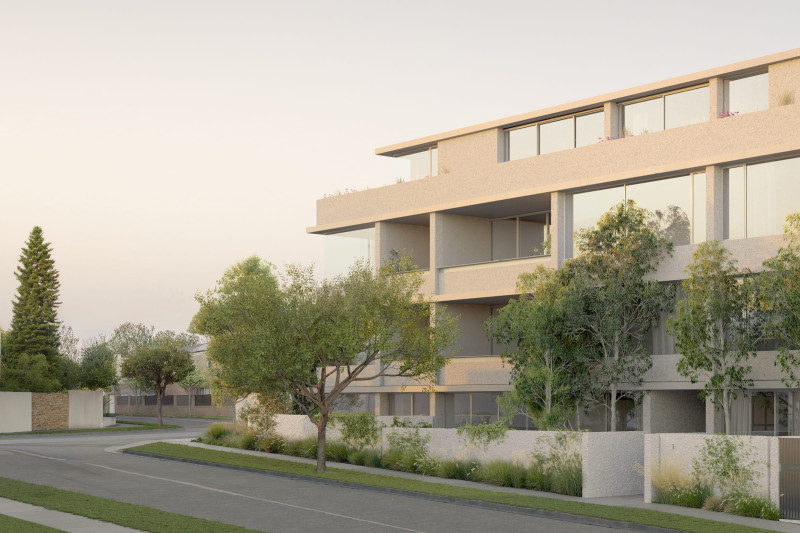
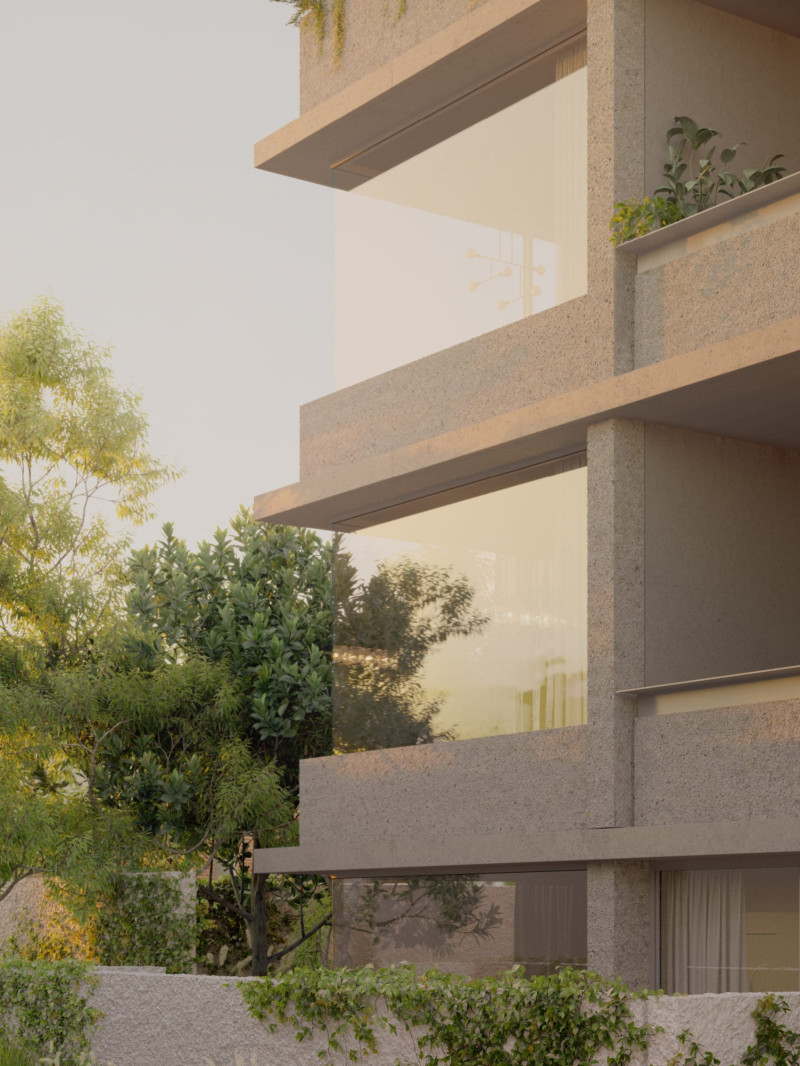
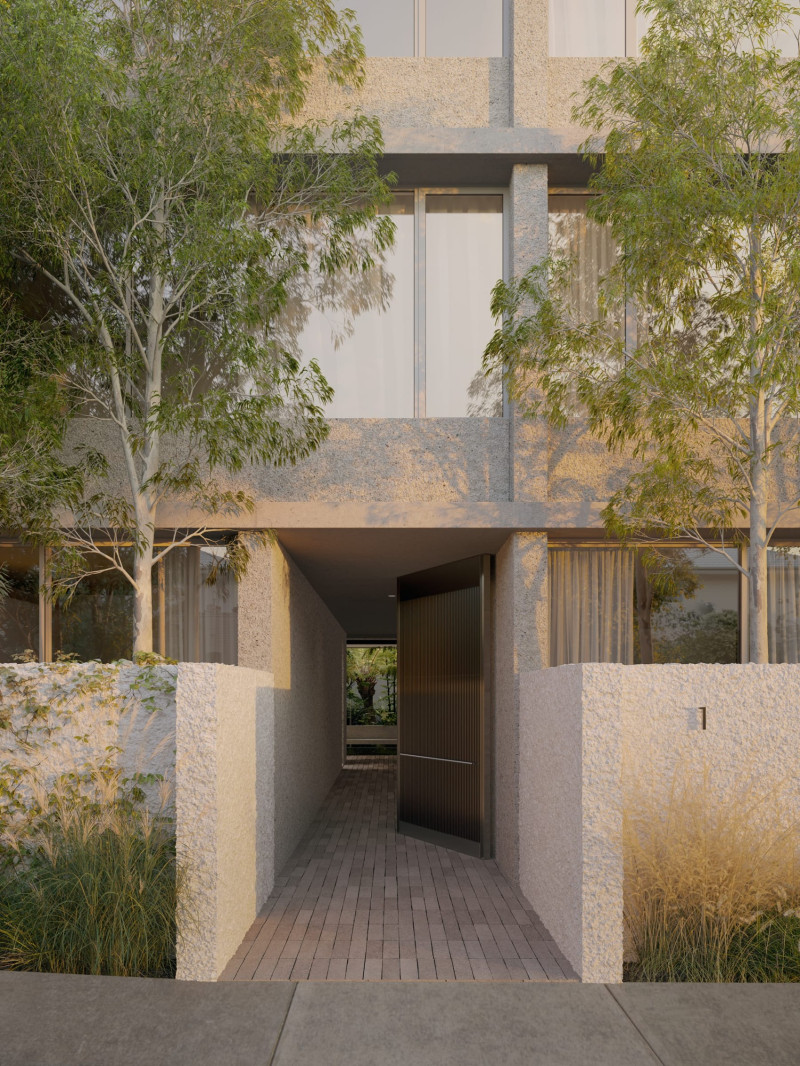
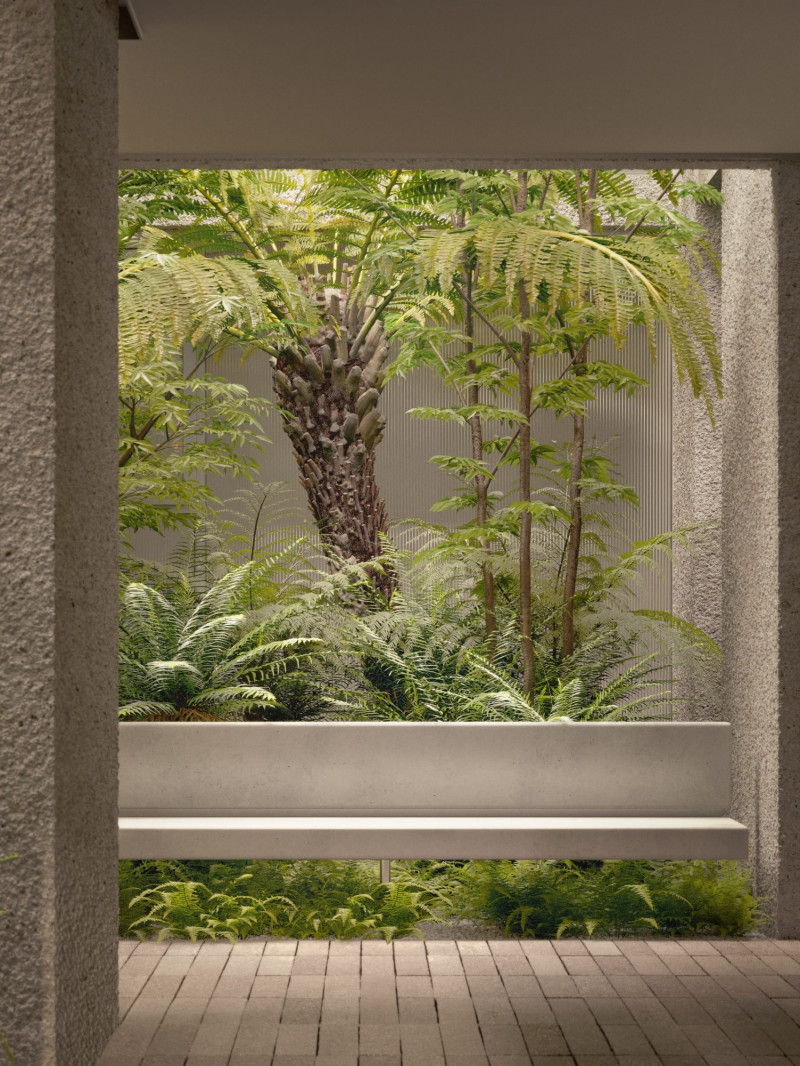
Artist's impression
Interiors
Designed by local studio Georgina Jeffries, these nurturing and light-filled spaces exemplify the curatorial approach the studio is known for. Elegant, tactile and highly functional, the material palette of honey timber joinery, brown ash brick, terrazzo and natural stone emanates warmth and welcome throughout.
Custom-made lighting, designed by Brunswick East-based Volker Haug Studio, complements the material palette. Hand-picked by Georgina Jeffries, these pieces reflect the studio’s refined approach to design, which celebrates local craftspeople and prioritises lasting comfort.
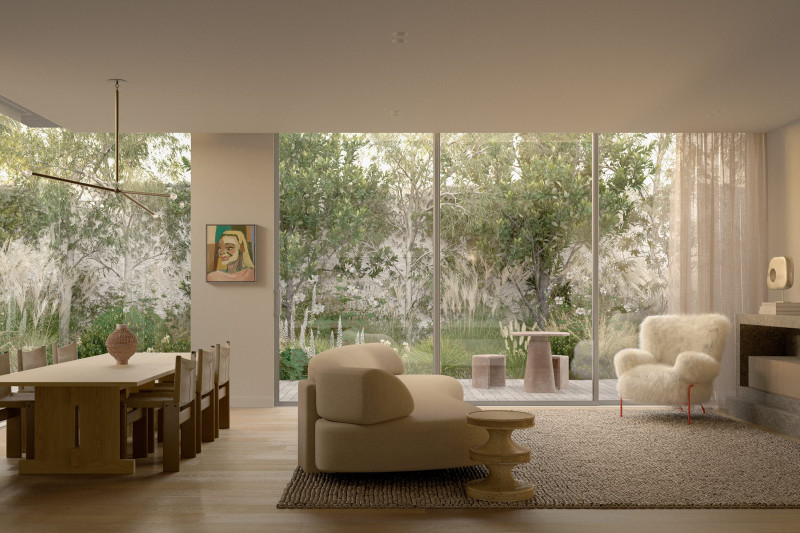
Dining & Living, Apartment G05
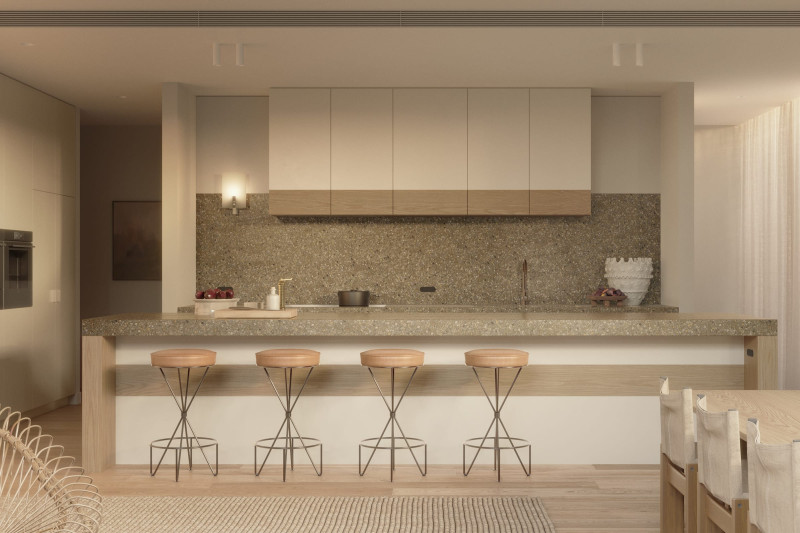
Kitchen, Apartment G05
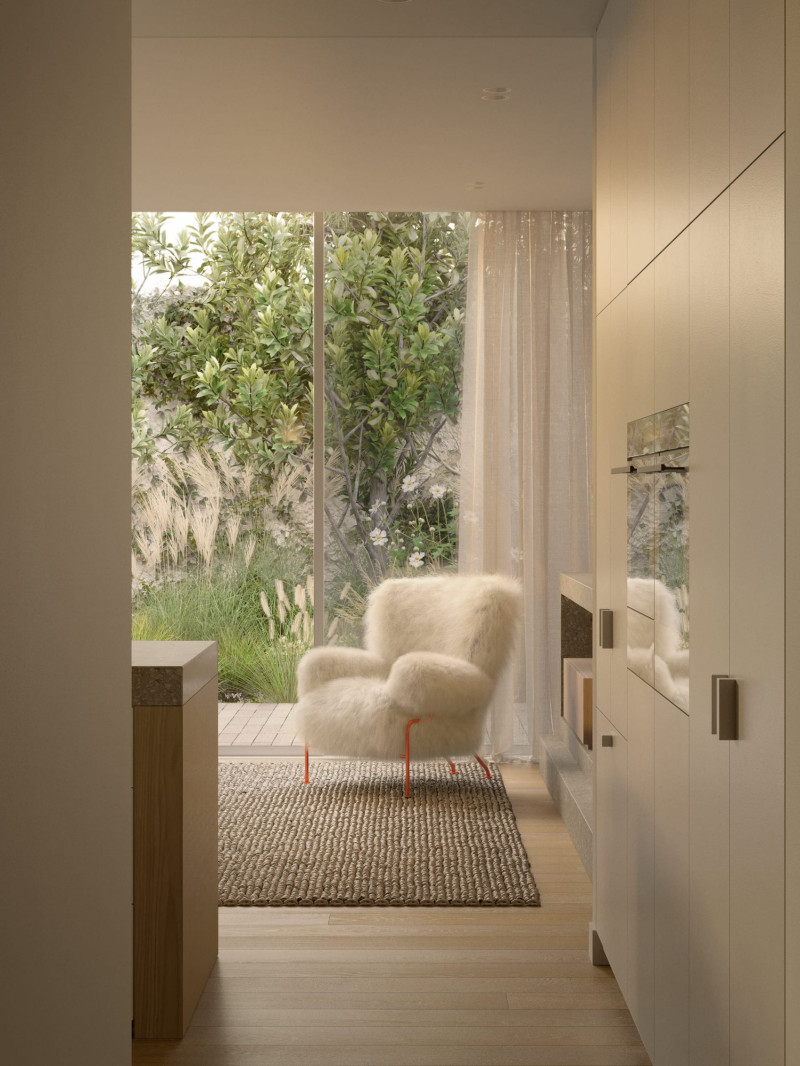
Kitchen & Living, Apartment G05
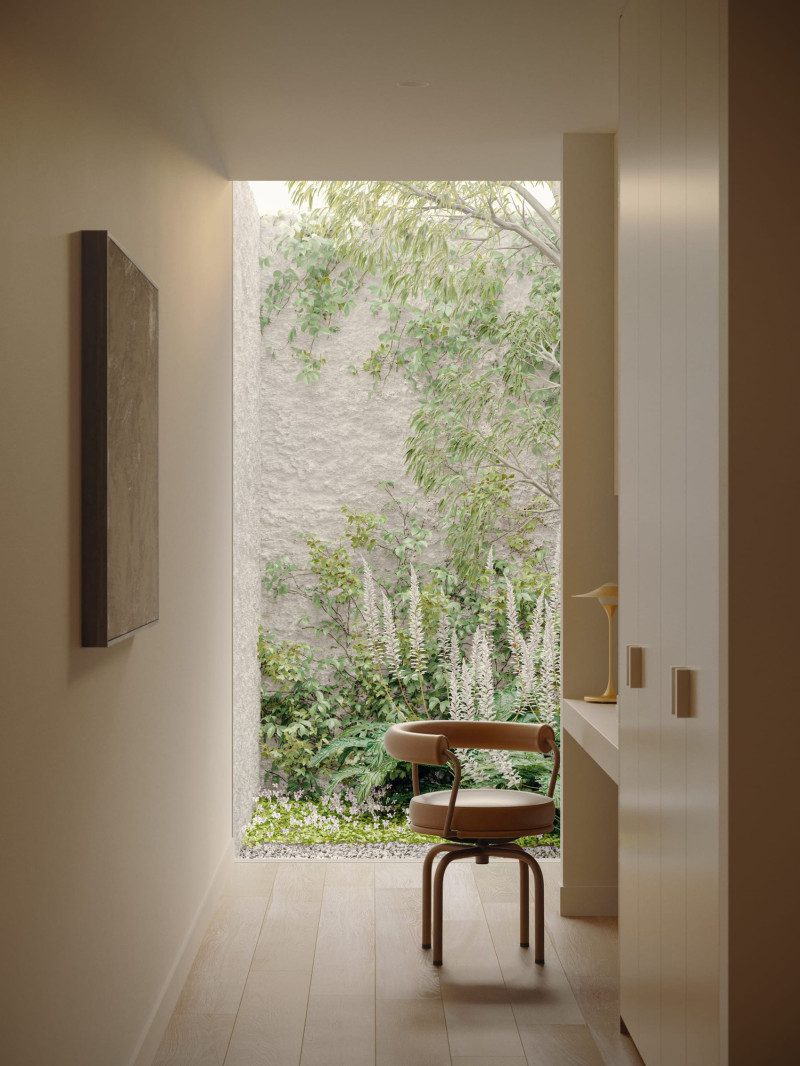
Study, Apartment G05
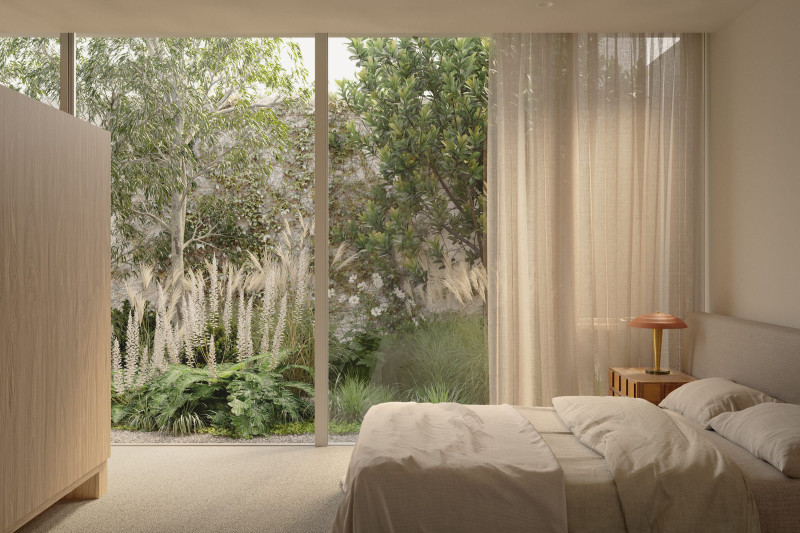
Bedroom, Apartment G05
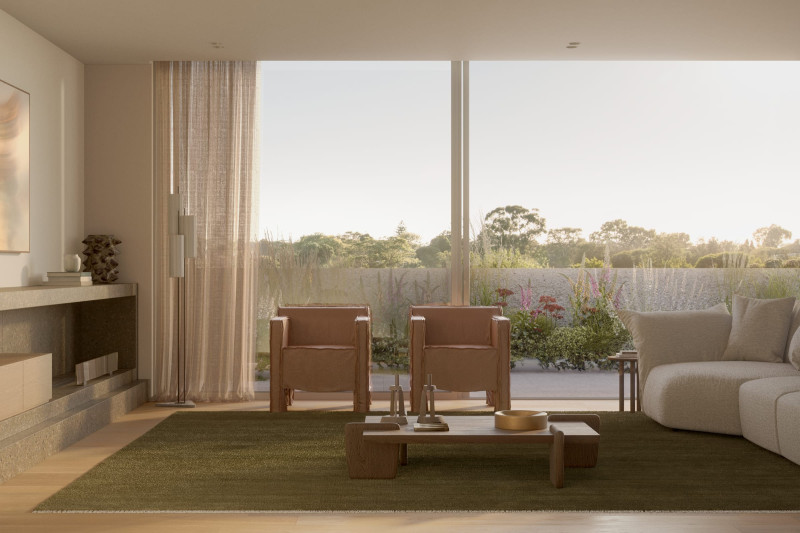
Living, Apartment 303
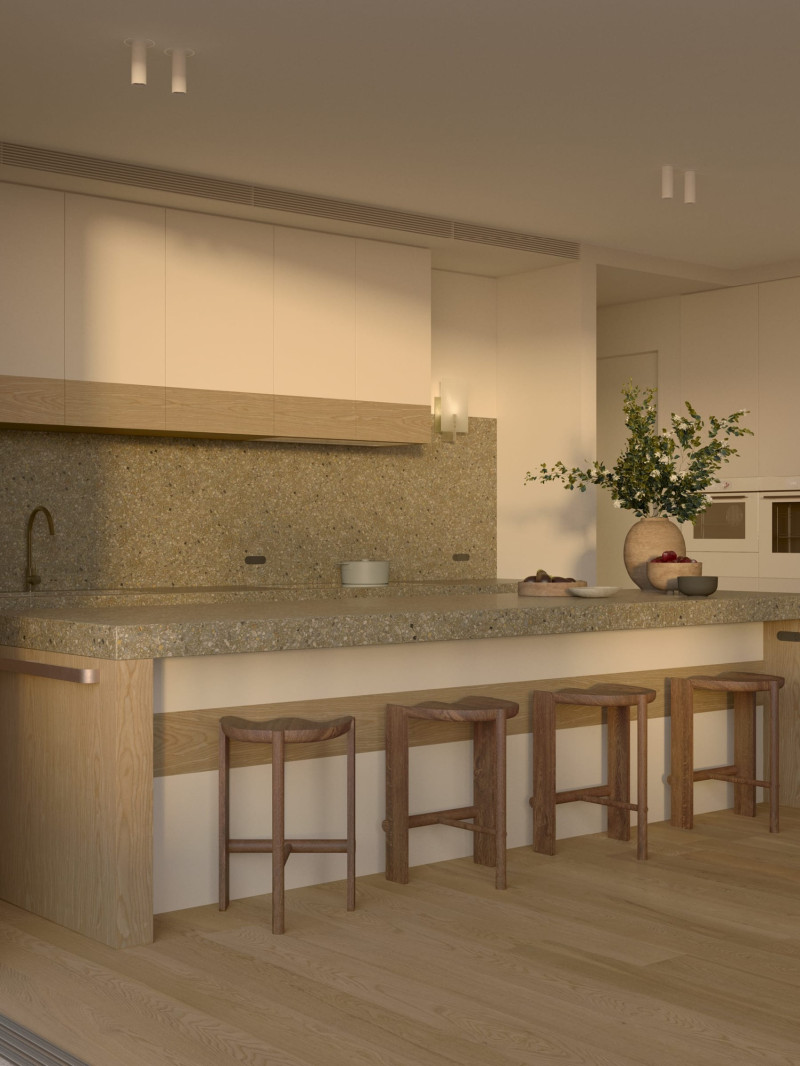
Kitchen, Apartment 303
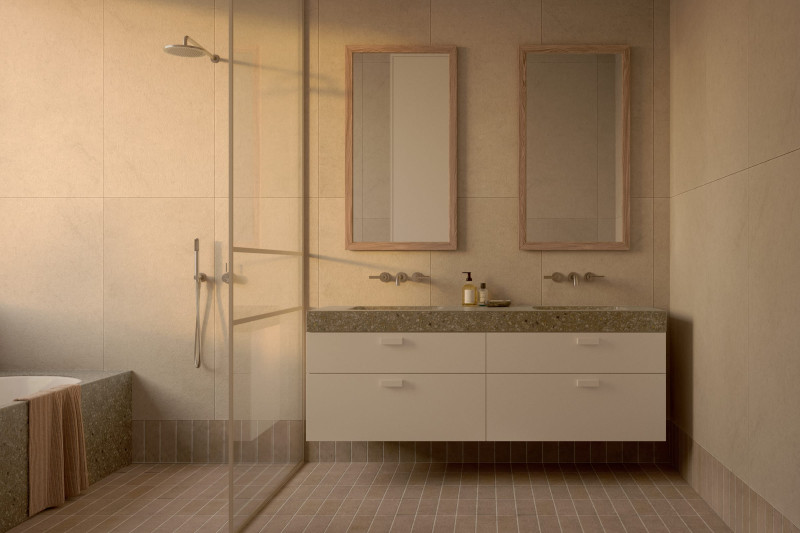
Bathroom, Apartment 303
Artist's impression
Landscape
Intended to soften the built form and unite the architecture, interiors and outdoor areas, the landscaping features a dynamic mix of deciduous plants and trees that will shift across the seasons. These tactile and emotive outdoor areas are crafted by Acre, an award-winning multidisciplinary practice based in Collingwood.
This relationship between the building and plant life is present at every level of the design. At ground floor, a dense yet soft layer of trees, plants and grasses extends naturally from the streetscape into the building’s open-air atrium. Beyond softening the architecture and complementing the neighbourhood’s surrounding flora, the landscaping evokes a sense of calm as residents enter and exit the building. Continuing this sentiment throughout the homes, ground floor apartments have generously landscaped gardens and upper-level dwellings have planters and creepers on their terraces.
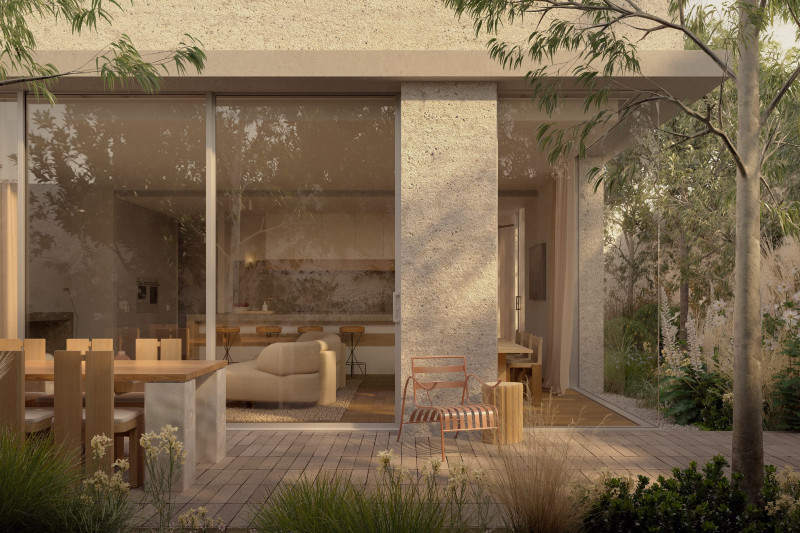
Courtyard, Apartment G05
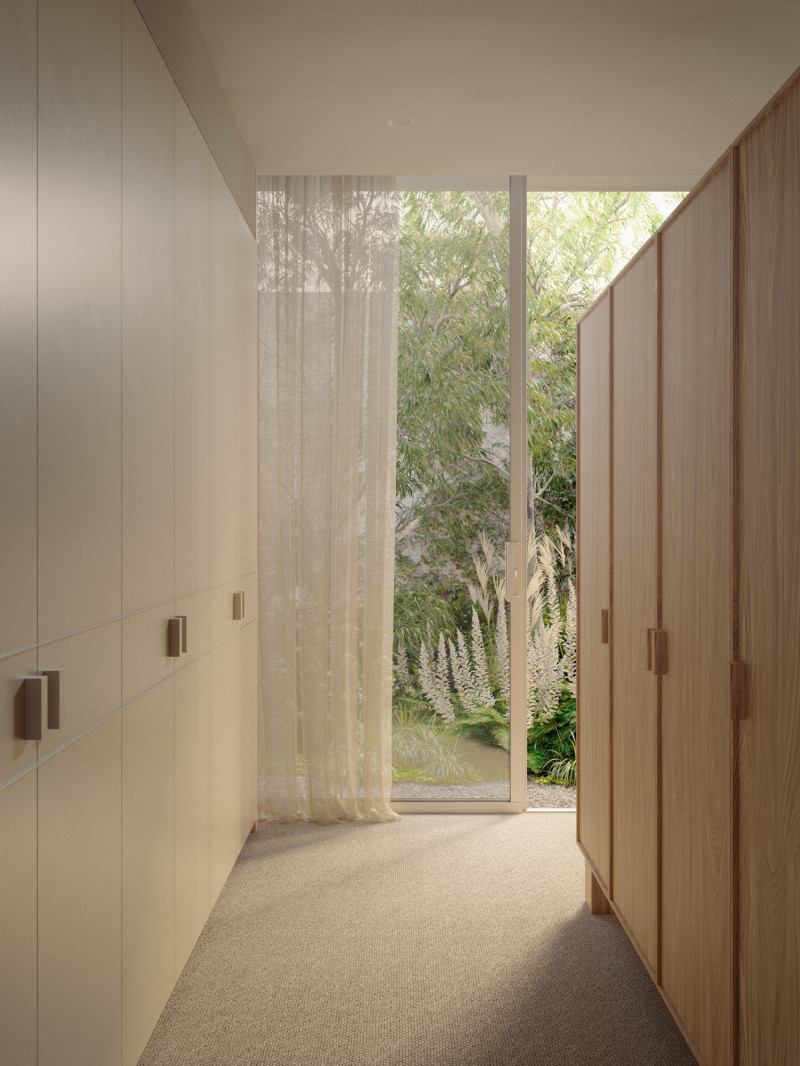
Bedroom, Apartment G05
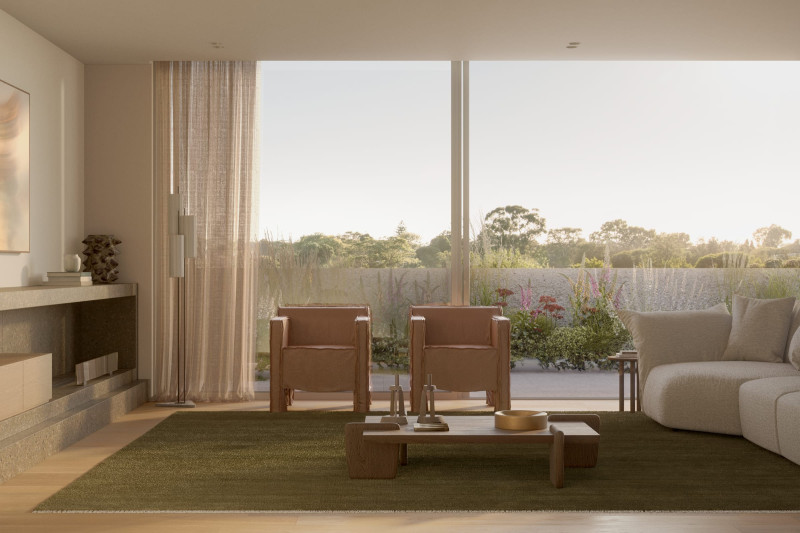
Living, Apartment 303
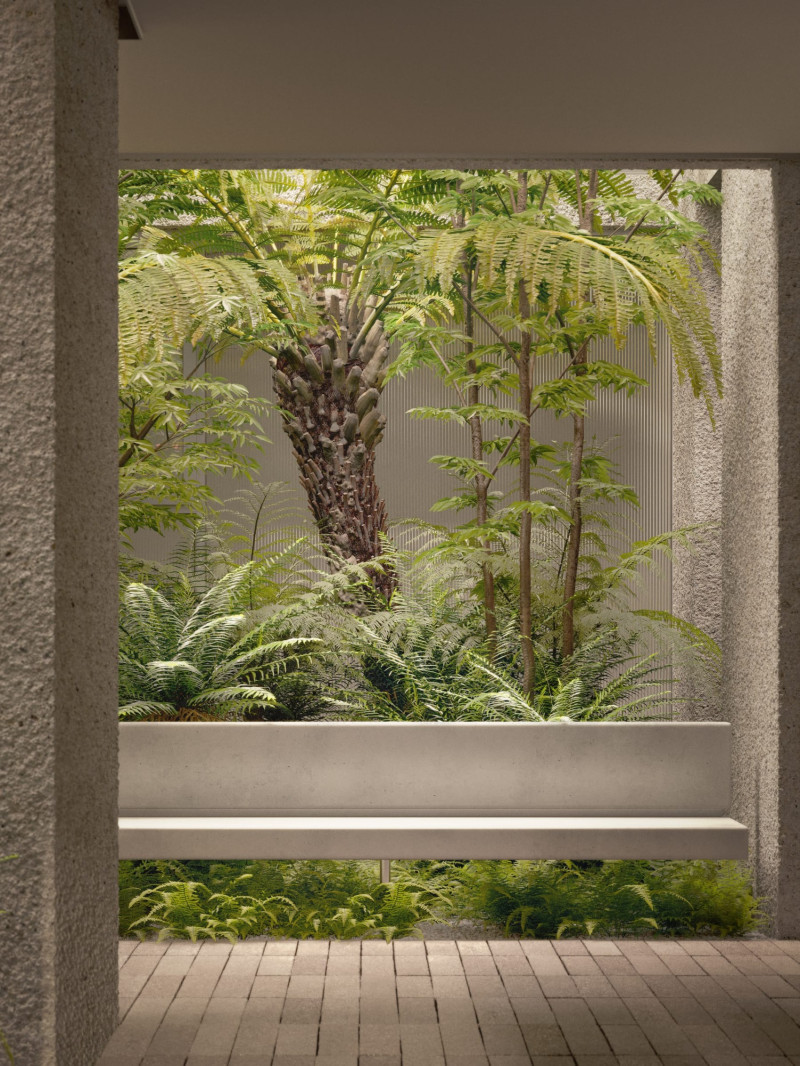
Ground Floor Atrium
Artist's impression
Location
Situated 10 kilometres south-east of the CBD, Malvern is known for its leafy streets, sprawling parklands and heritage architecture. Close to Malvern Road, Glenferrie Road and High Street, the building is connected to an excellent range of retail spaces, dining venues and community facilities, as well as public and private schools. While much of the area’s offerings are within walking distance of home, the area is well serviced by public transport, including a tram stop adjacent to the building.
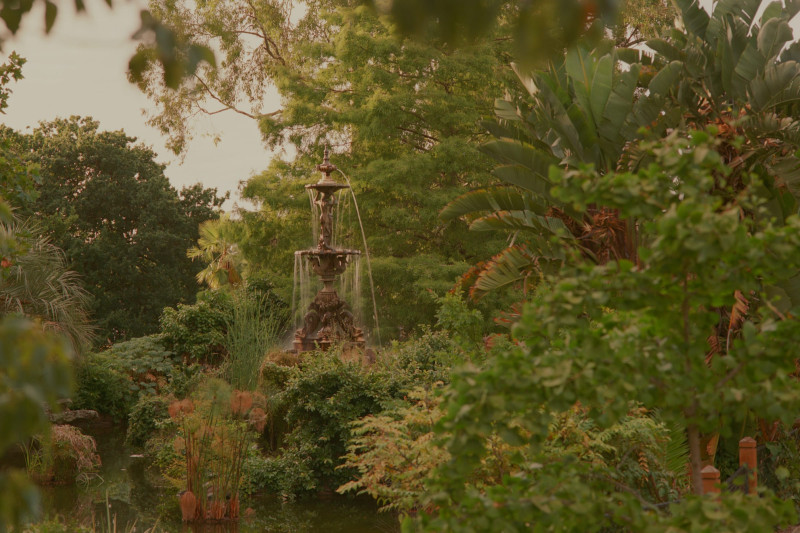
Malvern Public Gardens
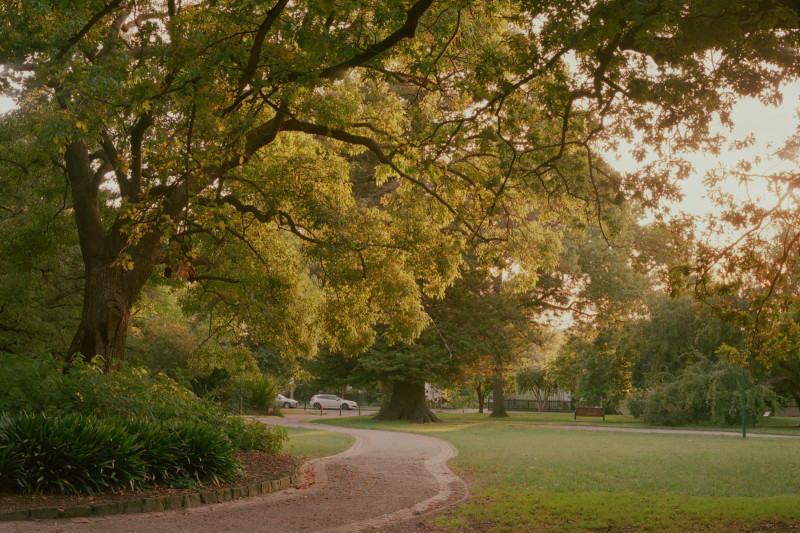
Malvern Public Gardens
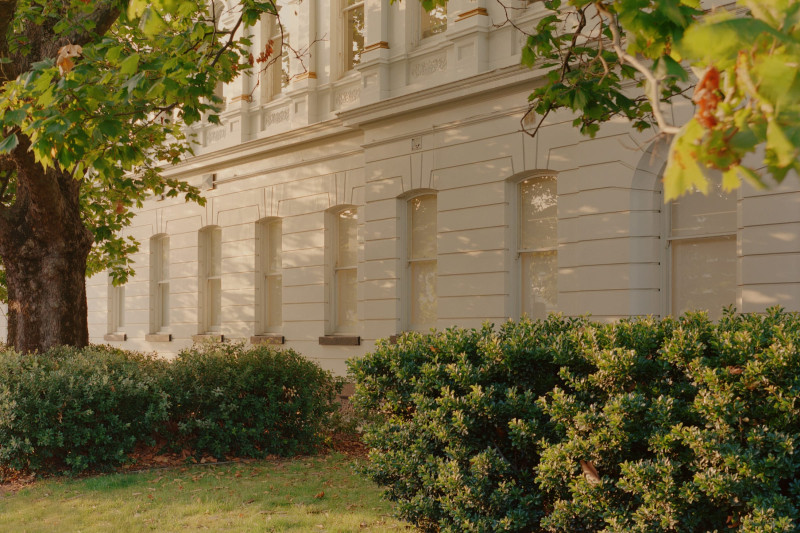
Malvern Town Hall
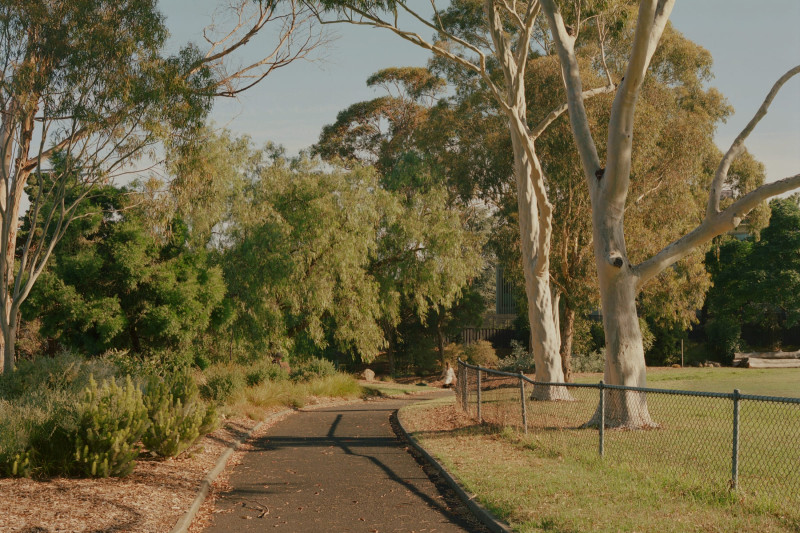
Sir Robert Menzies Reserve
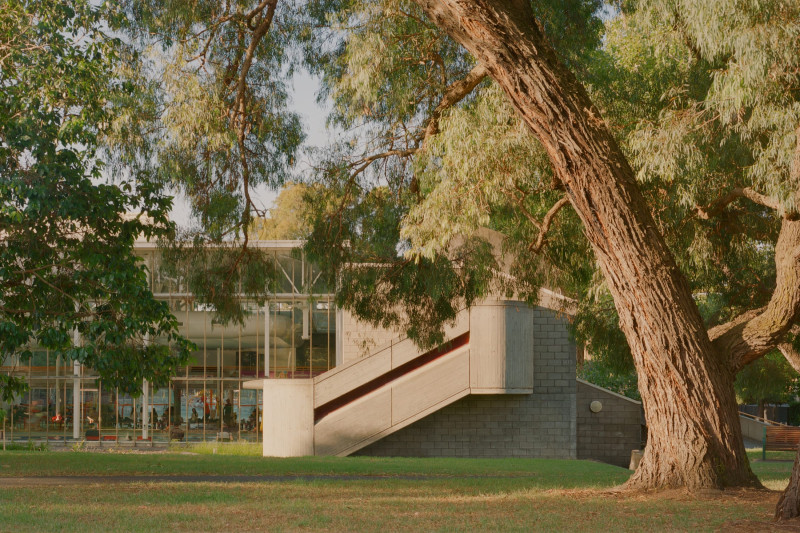
Harold Holt Swim Centre
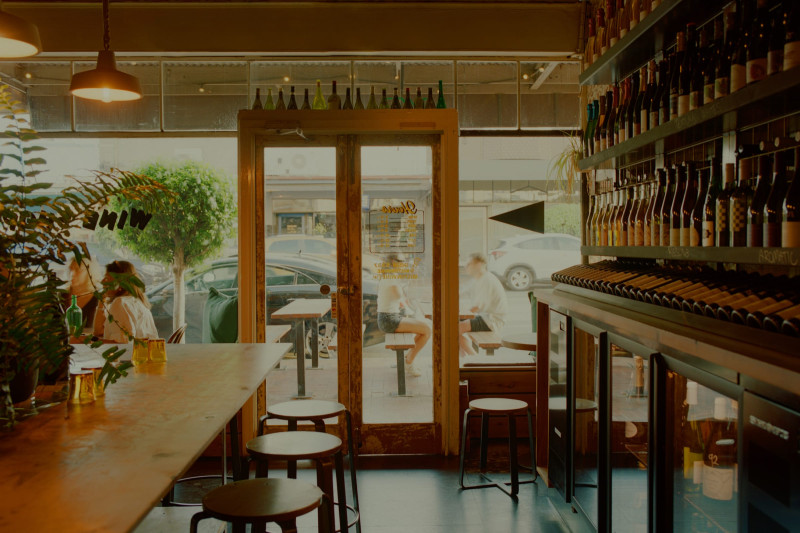
Milton Wine Shop
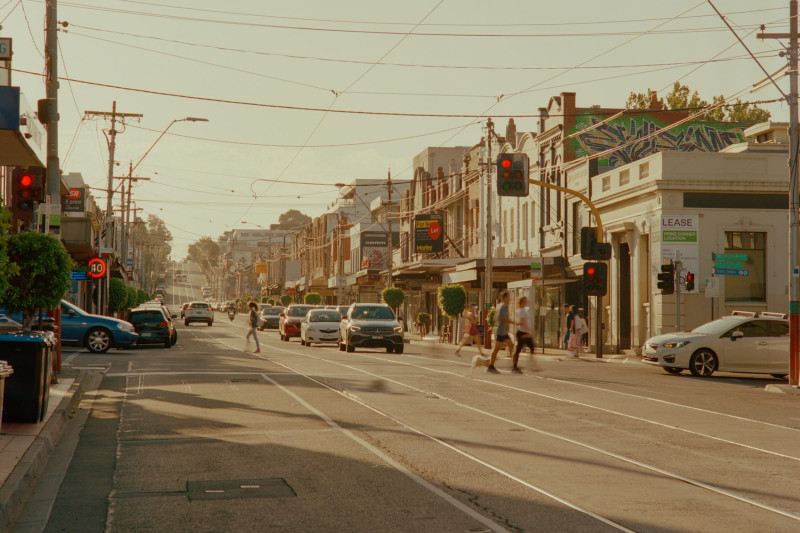
Malvern Road
Photography: Pier Carthew
Team
In collaboration with emerging development practice Penfold and Capital Partner MaxCap Group, we’ve assembled a team of exceptional talent who share our values and complement our approach to design. This project will be designed in partnership with award winning architects RITZ&GHOUGASSIAN, small yet dextrous interior design practice Georgina Jeffries and esteemed landscape architects Acre.
Additional contributions include lighting by local designer Volker Haug Studio, artwork by Melbourne gallery Otomys, and appliances by Swiss innovators V-ZUG.
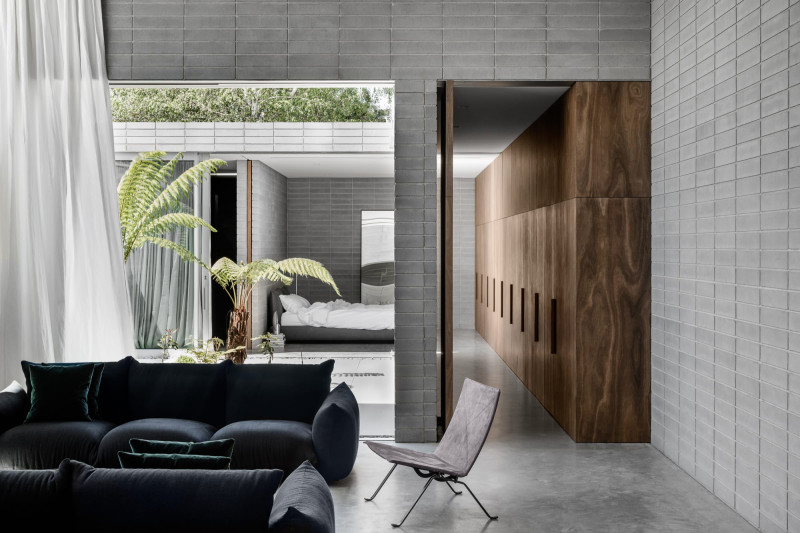
Highbury Grove by RITZ&GHOUGASSIAN
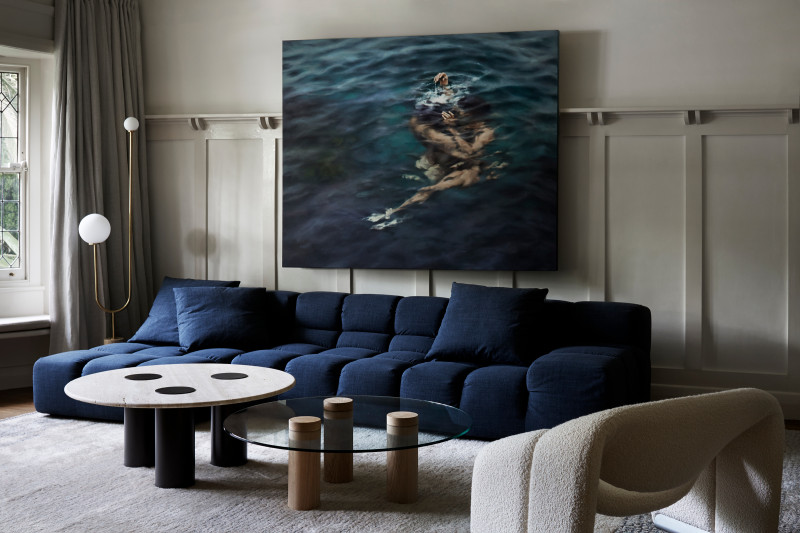
Brae House by Georgina Jeffries
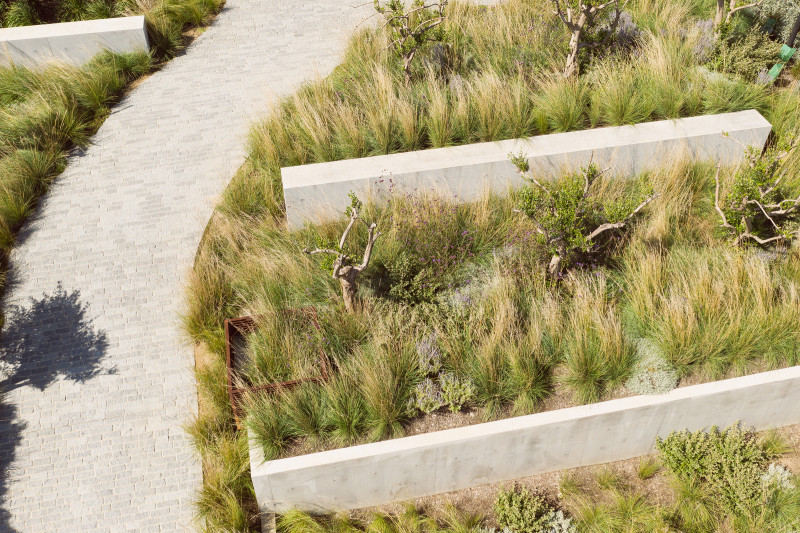
Dune House by Acre
Photography: Tom Blachford, Christine Francis and Rory Gardiner
Brochure
The project brochure provides a succinct and tactile overview of the project. Contact Patrick on 0408 527 248 or patrick@milieuproperty.com.au to request a hard copy.
Download Plant Street Brochure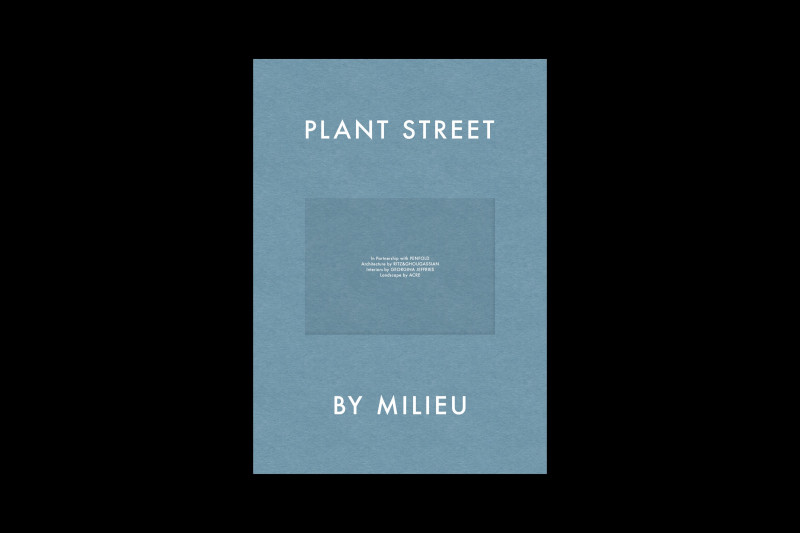
Design: Studio Hi Ho
Display Apartment
A completed apartment is available for inspection by private appointment. This spacious three bedroom, ground floor home has been fully furnished and styled by interior designer Georgina Jeffries. Please contact Patrick on 0408 527 248 or patrick@milieuproperty.com.au to book a time.
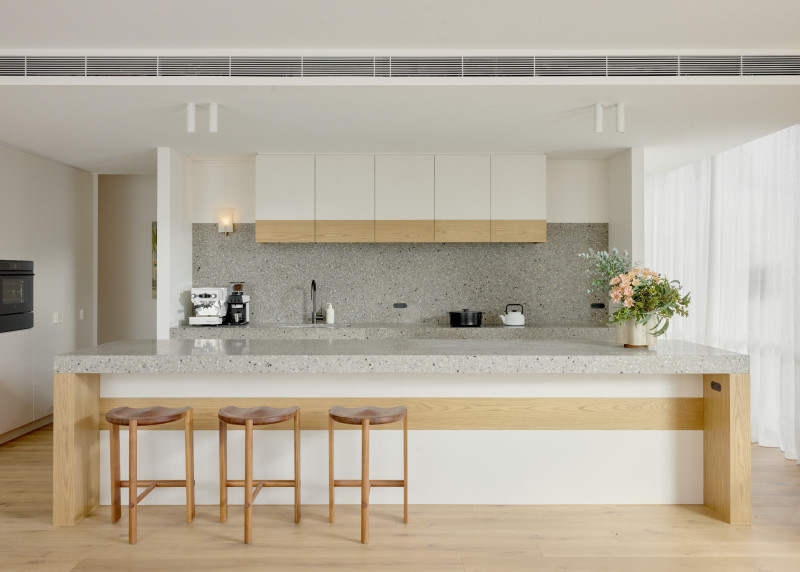
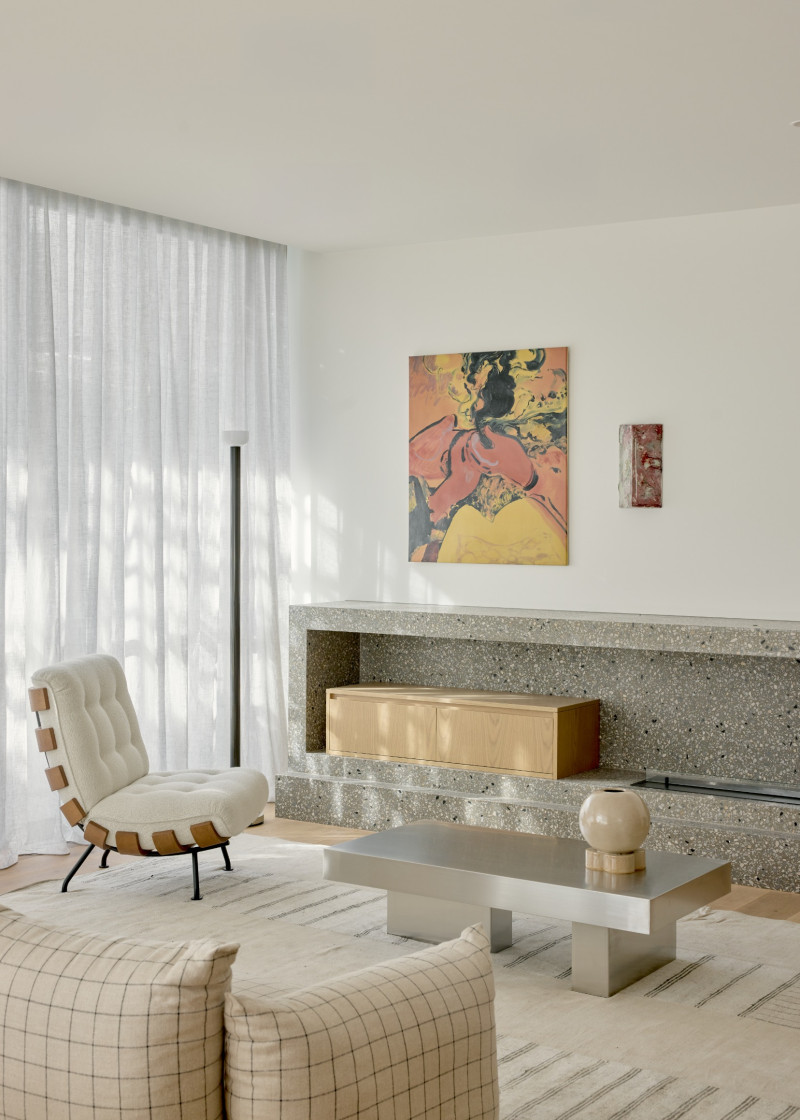
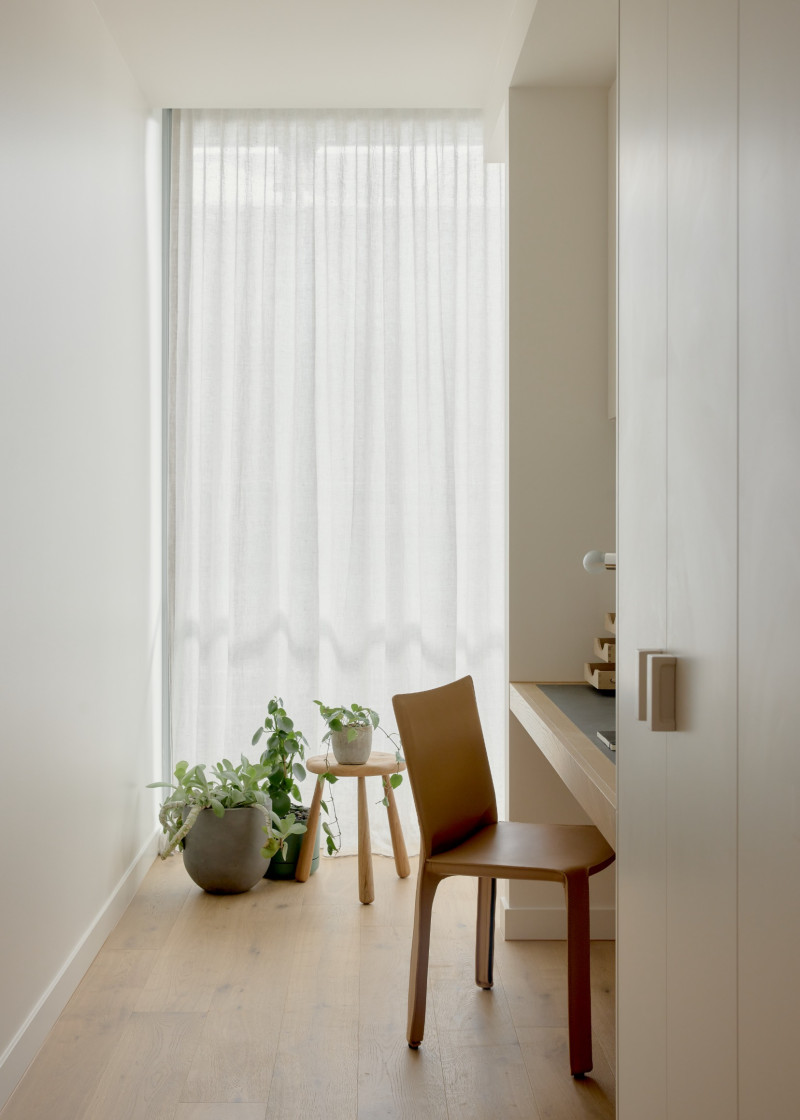
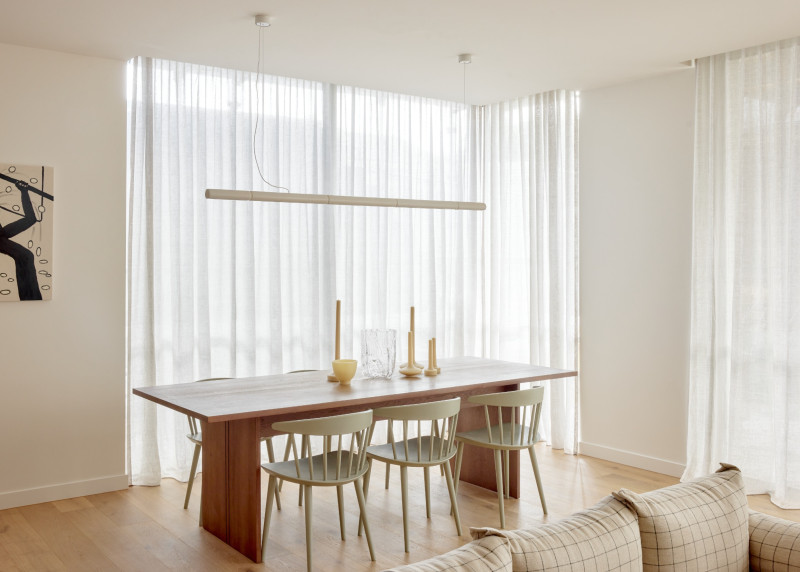
Photography: Brook James
Video
Meet the team behind Plant Street by Milieu
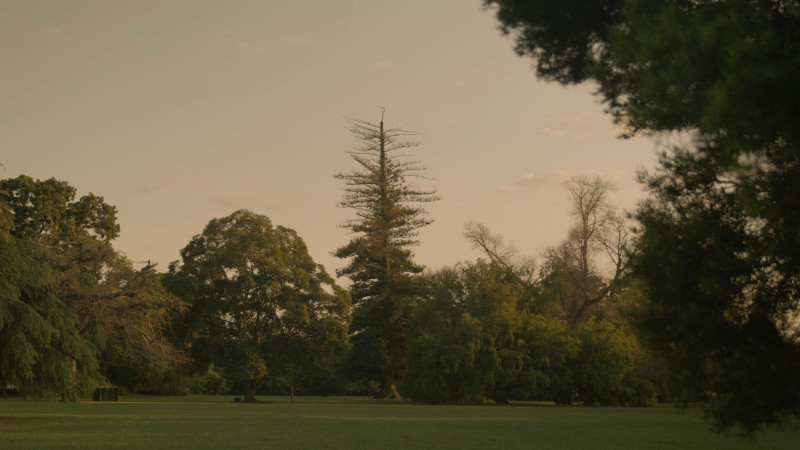
Register Now
Two and three bedroom apartments are now available from $1.295 – $3.995m
Thank you for your enquiry, we'll be in touch shortly.
Sorry, an error occured. Please get in touch or try again later.
Please wait...
For all sales enquiries please contact:
Stephen Bowtell
Email: StephenBowtell@jelliscraig.com.au
0455 038 022
Jason De Stefano
Email: JasonDeStefano@jelliscraig.com.au
0413 292 666
Plant Street is now complete with a selection of two and three bedroom + Penthouse apartments available.
Register now to make an appointment to view the fully furnished display apartments.
