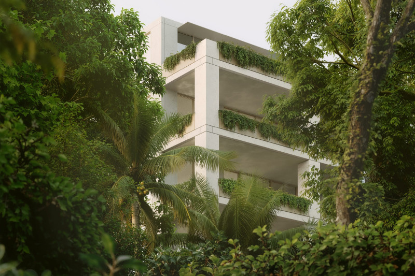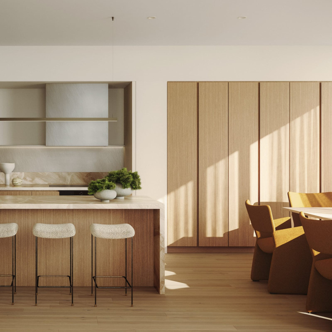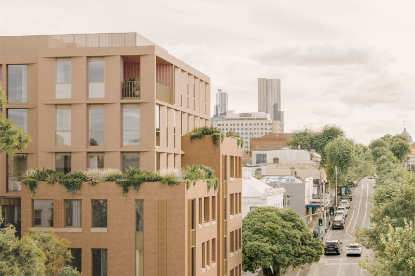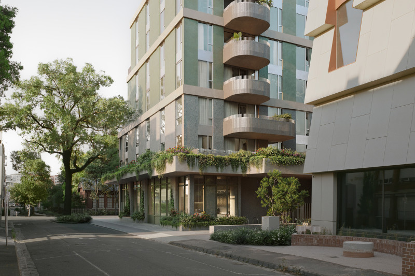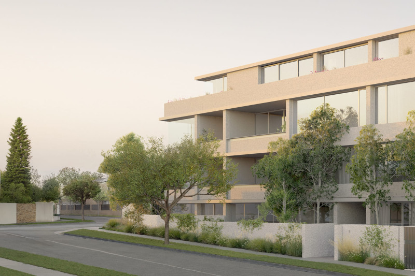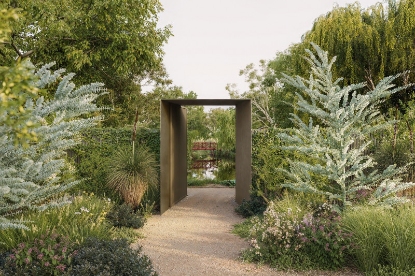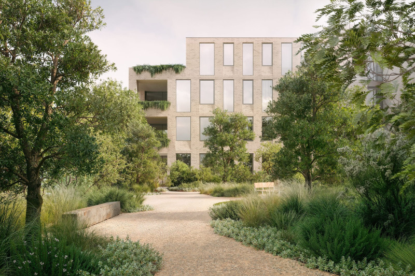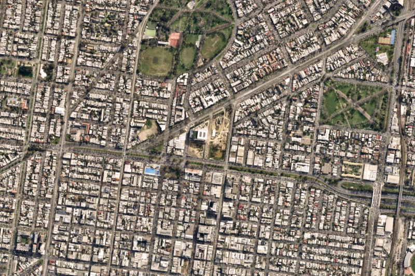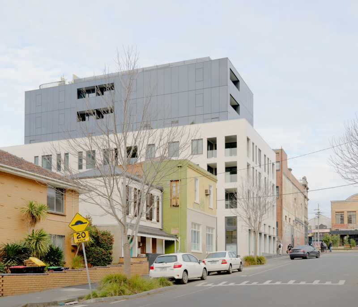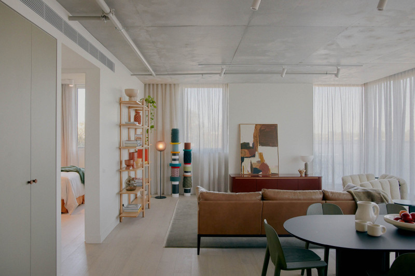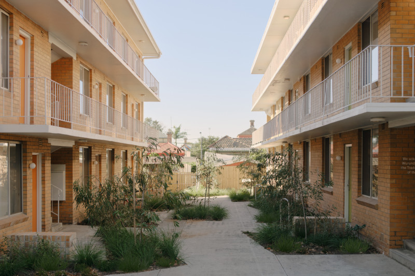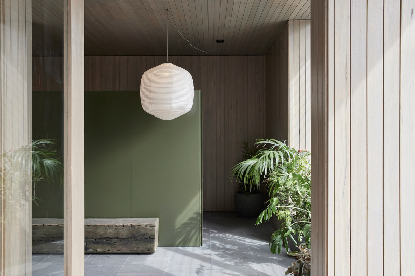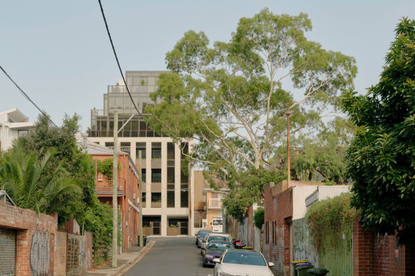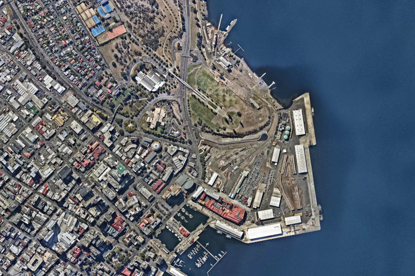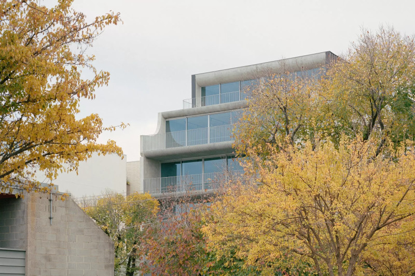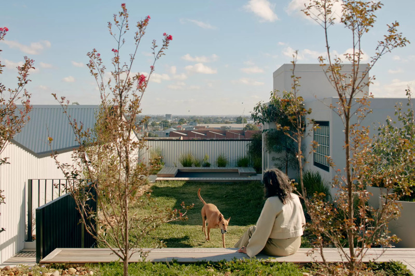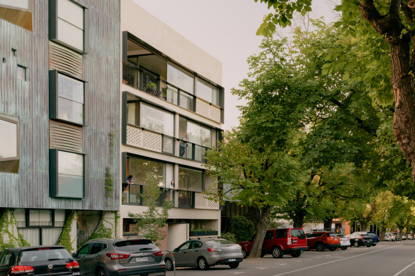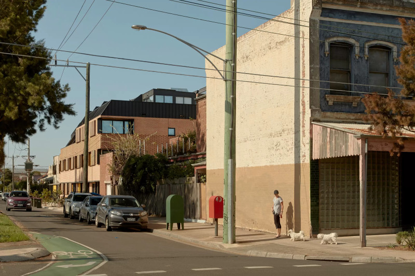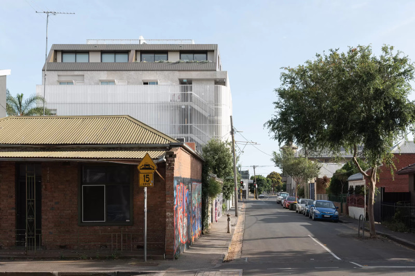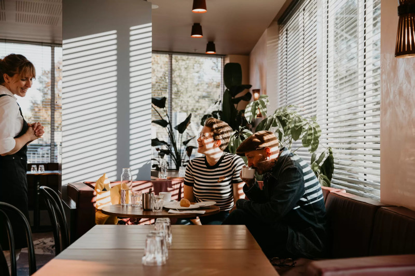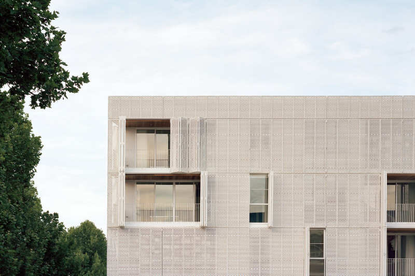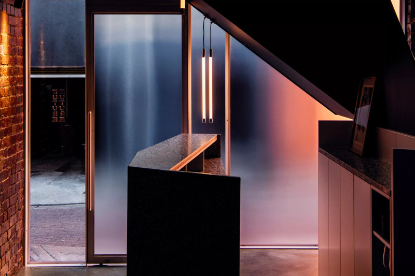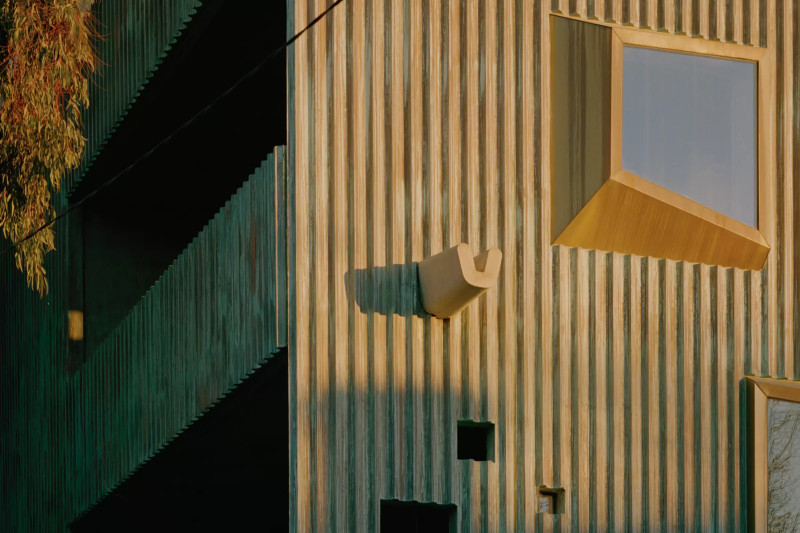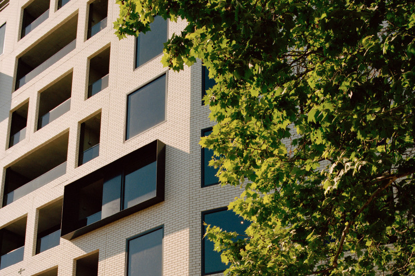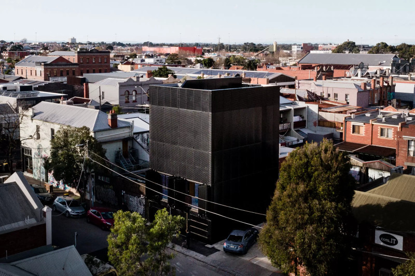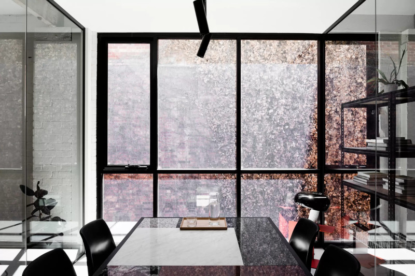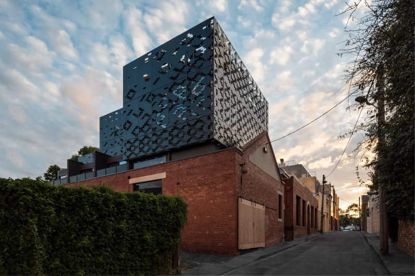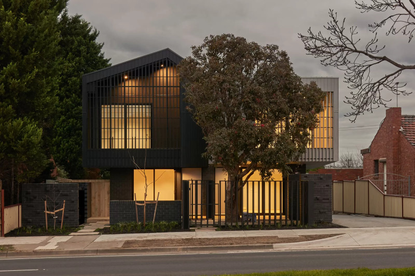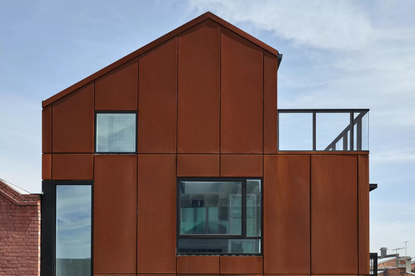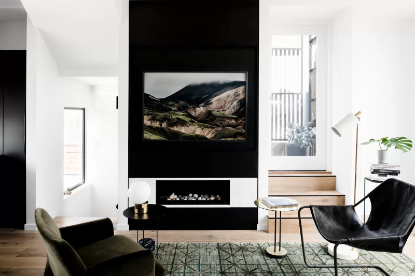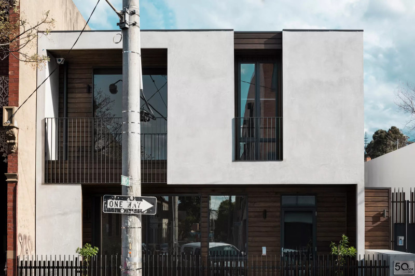Vision
Ripponlea Terrace embodies a design ethos that welcomes nature into the home. Created in collaboration with award-winning international practice Woods Bagot, this project is the result of a rigorous approach that fosters curiosity and collective thinking. Drawing on the site’s rich history and a deep understanding of the local context, Woods Bagot have arrived at a design that is timeless, enduring and steeped in its surroundings—an outcome made possible by the studio’s democratic, culturally inclusive and collaborative methodology.
Video: Gavin Green
Architecture
Designed in collaboration with Woods Bagot, Ripponlea Terrace reflects the comfort, privacy, and natural connection of mid-20th-century low-rise housing. Expansive private gardens and impressive sight lines ensure residents enjoy views of Rippon Lea Estate, Port Philip Bay, and the horizon beyond. Prioritising a seamless relationship with nature, the architecture embraces open spaces and framed views, creating generous, light-filled homes that embrace their natural surroundings.
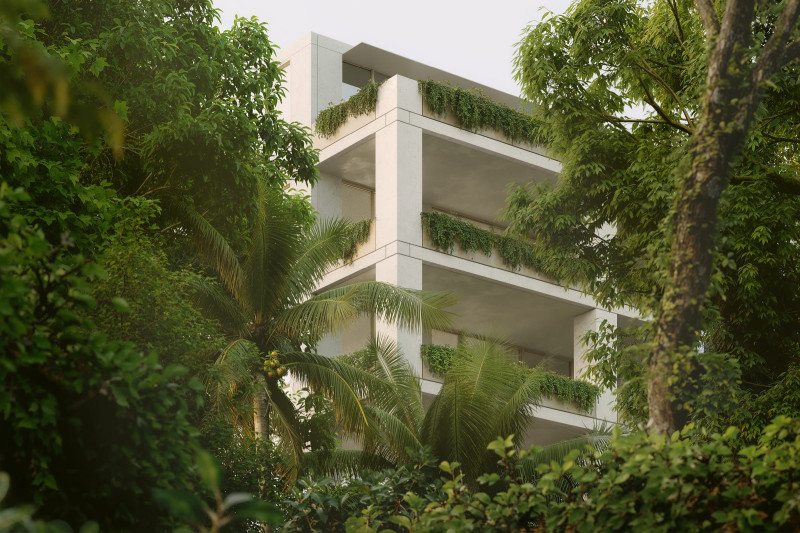
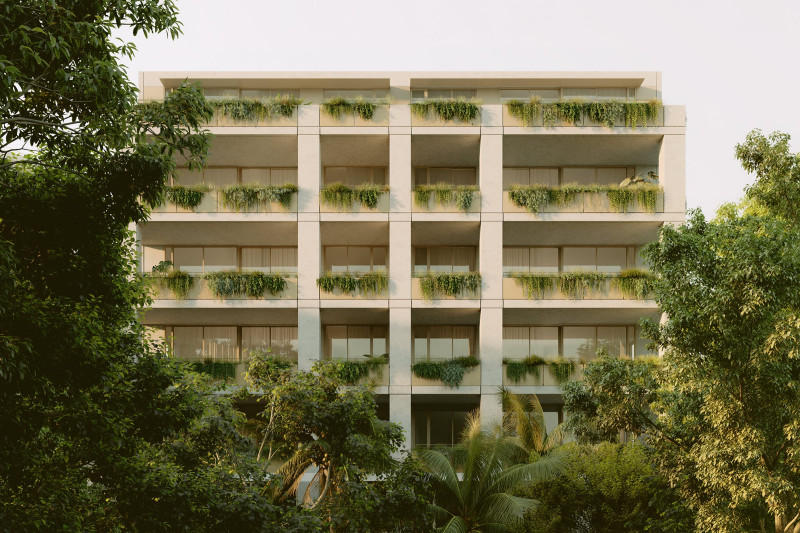
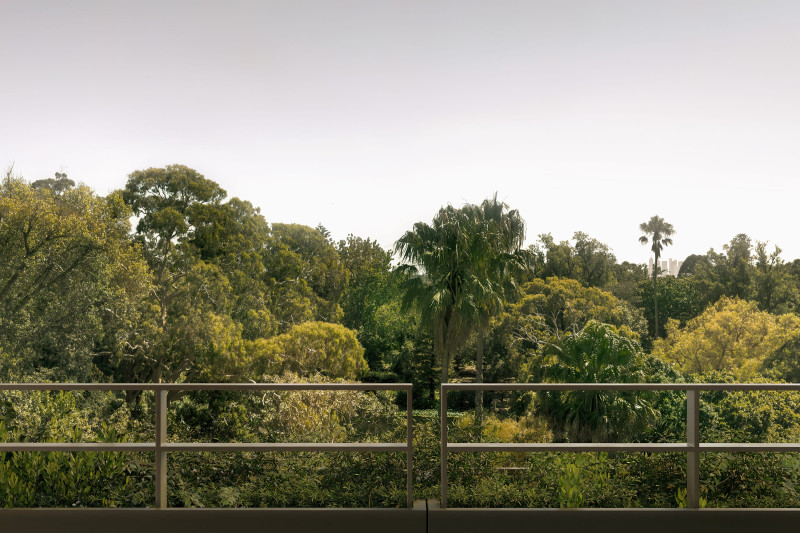
Artist's Impression
Interiors
Designed to integrate with the surrounding private gardens, the interiors at Ripponlea Terrace centre on natural and tactile materials, and the dynamic interplay of light and shadow, to create spaces that feel emotive, grounded and immersed in nature. Drawing on the principles of biophilic design, the facade acts as an interface between the interiors and the environment.
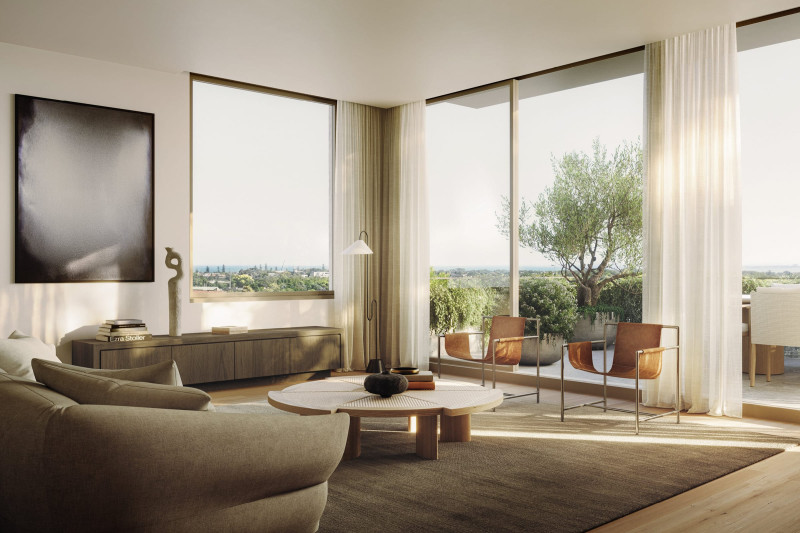
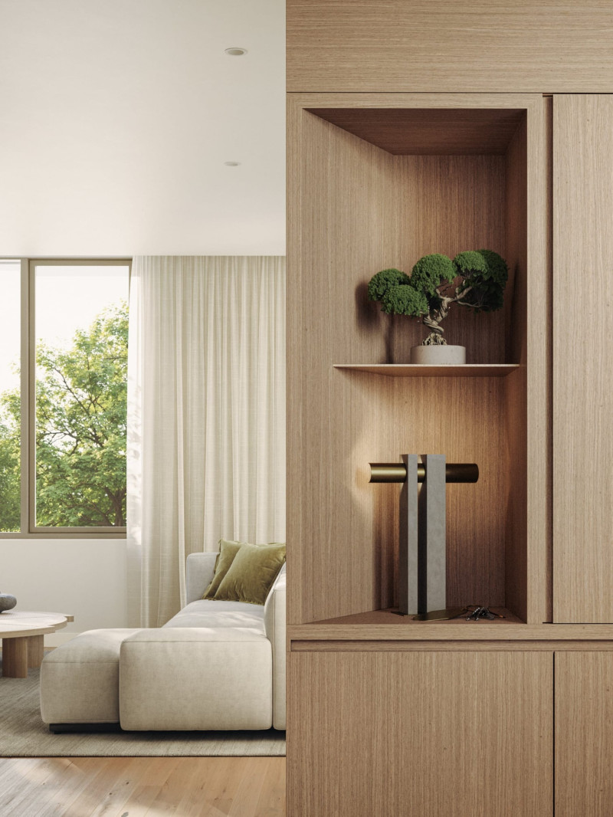
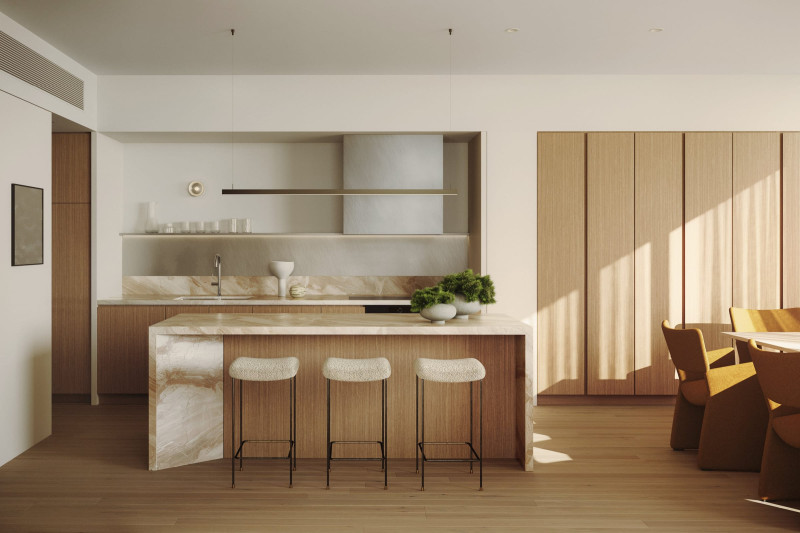
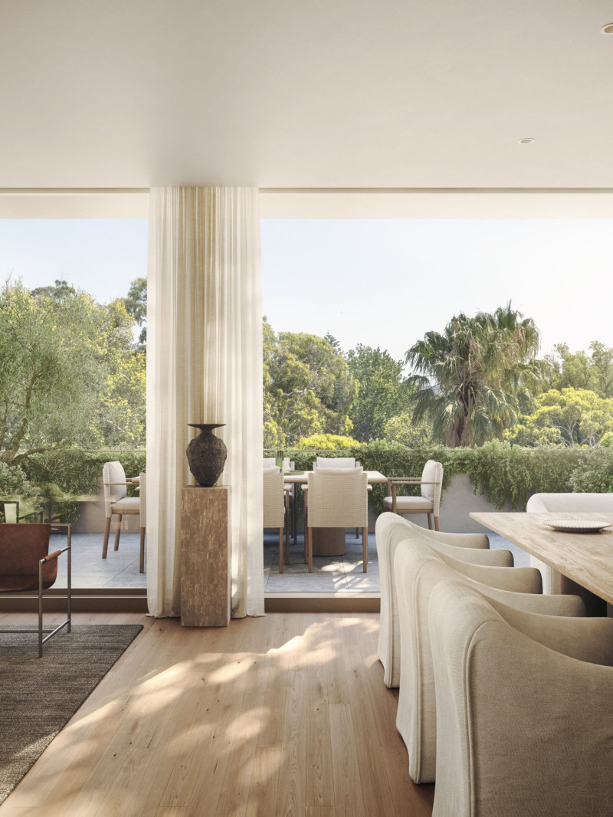
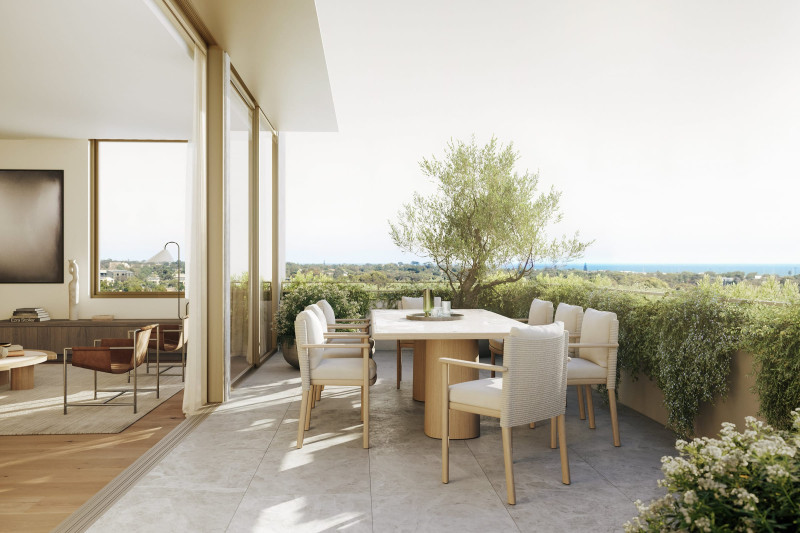
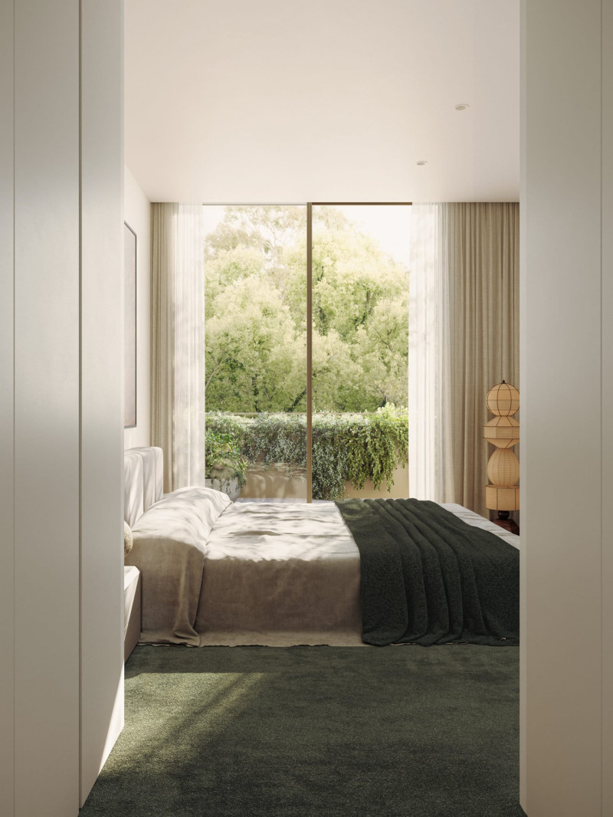
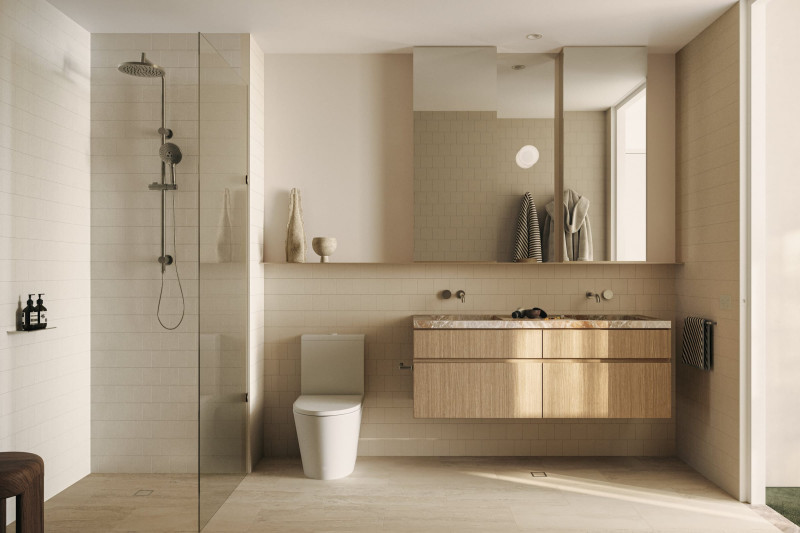
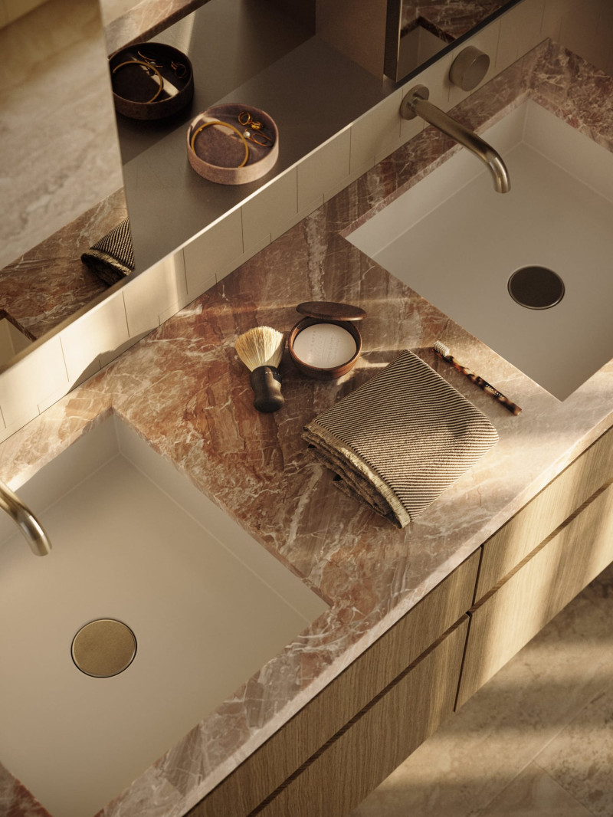
Artist's Impression
Neighbourhood
The Elsternwick Gardens neighbourhood comprises expansive private gardens, hospitality space, integrated arts program and a public park, alongside three distinct residential offerings: Gordon Place, Ripponlea Terrace and The Garden Pavilion. While each offering centres on an individual and site-specific design, all homes are tailored for owner-occupiers and will be built to the highest standard, a quality synonymous with Milieu. Designed as a natural extension of Rippon Lea Estate, the generous gardens are integrated seamlessly with the architecture to strengthen the sense of tranquillity that underscores the neighbourhood’s design.
Visit Elsternwick Gardens by Milieu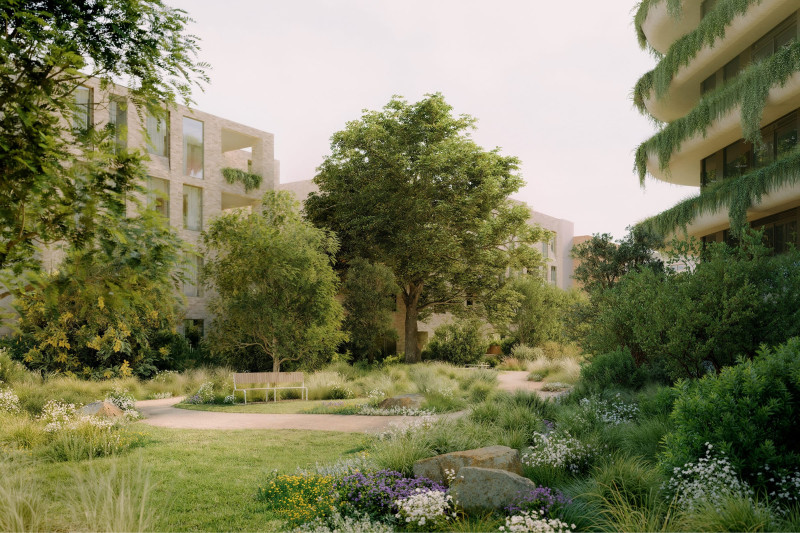
Artist's Impression
Team
Woods Bagot is a multi-disciplinary design studio with offices across Australia, Europe, North America, the Middle East, and Asia. Focused on innovation, sustainability and designing at human scale, the studio is well regarded for projects that resonate with their immediate environment. By putting people at the centre of the design process, the studio invariably delivers work that unifies landscape, architecture and interiors to foster culturally diverse and enduring communities.

St. Andrews Beach Villa by Woods Bagot. Photography: Trevor Mein
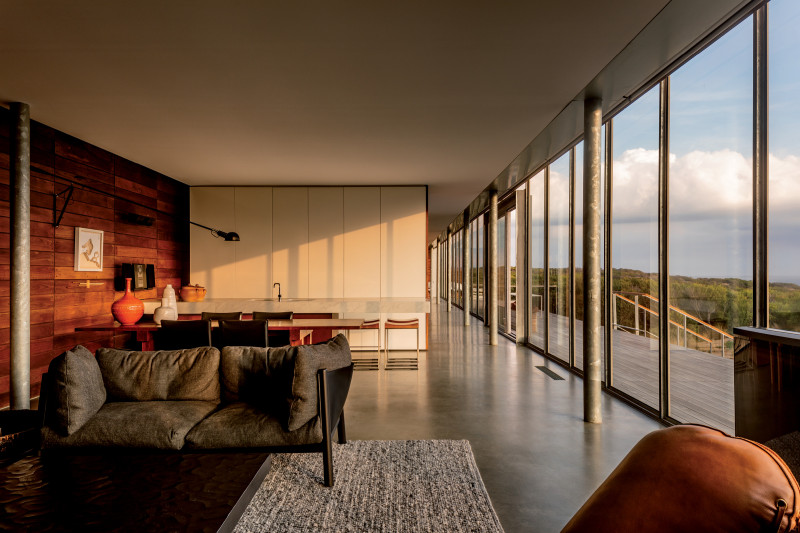
St. Andrews Beach Villa by Woods Bagot. Photography: Trevor Mein
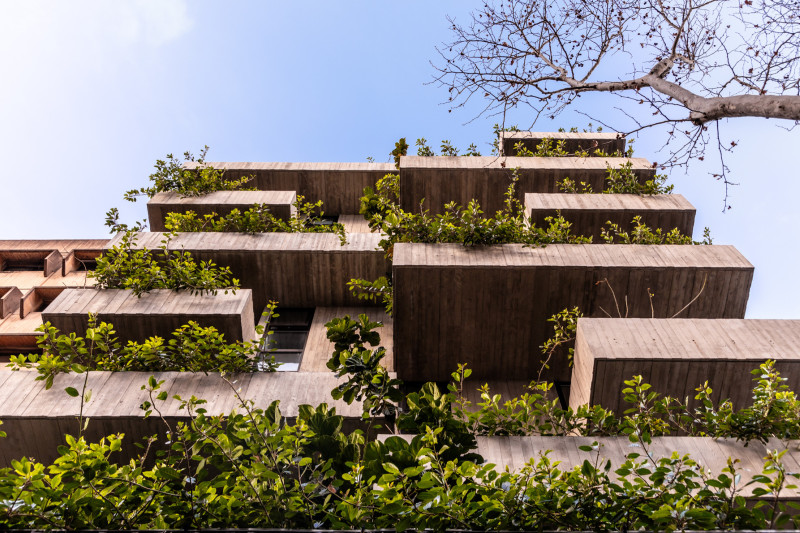
Short Lane by Woods Bagot. Photography: Trevor Mein
Photography courtesy of the project team
Brochure
The project brochure provides a succinct and tactile overview of the project.
Download Ripponlea Terrace Brochure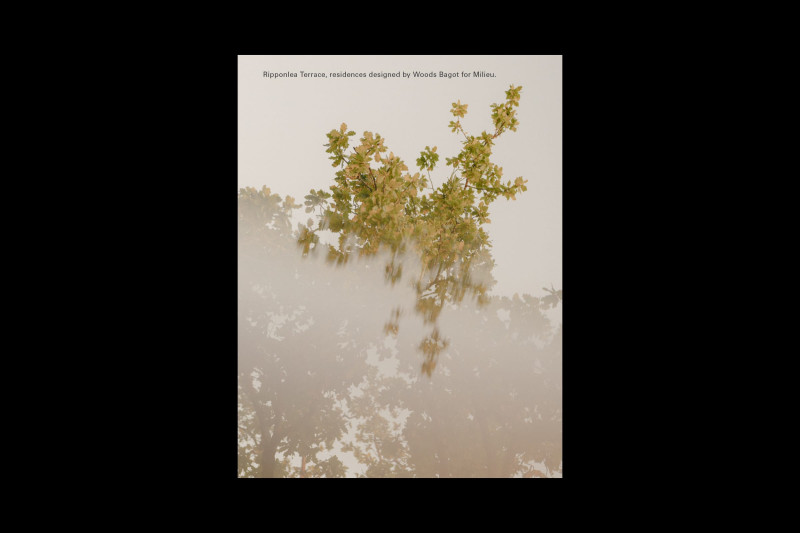
Design: Studio Hi Ho
Display
Located on site, the Elsternwick Gardens by Milieu Display Suite is a collaboration by an esteemed team.
Please contact Patrick on 0408 527 248 or patrick@milieuproperty.com.au to schedule a private appointment.
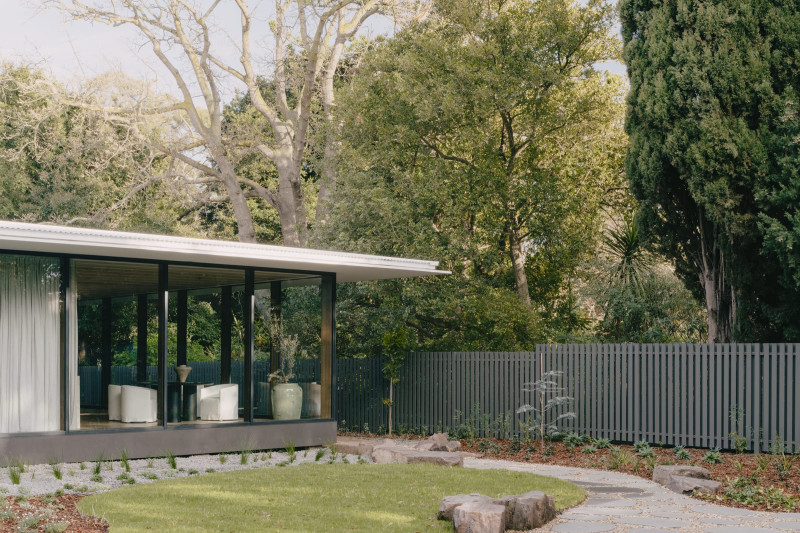
Photography: Gavin Green
Register Now
1 beds from $689k
2 beds from $950k
3 beds from $1.775m
For more information about this project please register your details.
For all sales enquiries please contact:
Adam Guala
adam@milieuproperty.com.au
0434 393 590
Jacqueline Handoyo
jhandoyo@360propertygroup.com.au
0422 585 953
Set within the tranquility of Elsternwick Gardens, Ripponlea Terrace is a thoughtful series of buildings immersed in nature, with interiors that centre on natural materials and the dynamic interplay of light and shadow.
