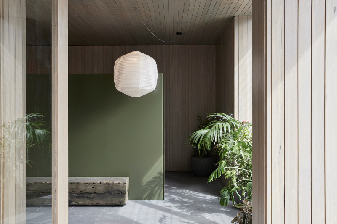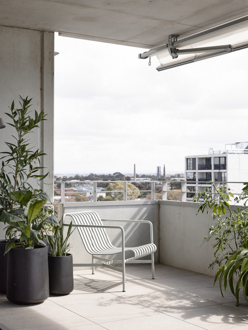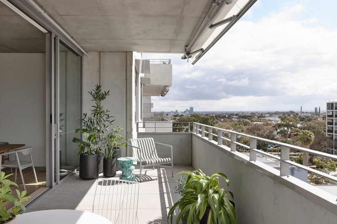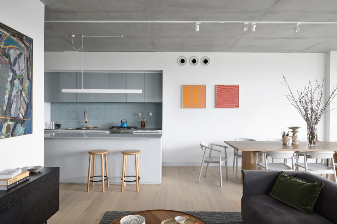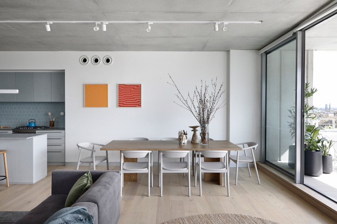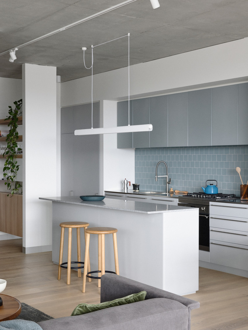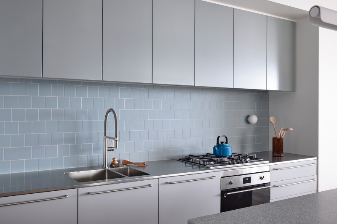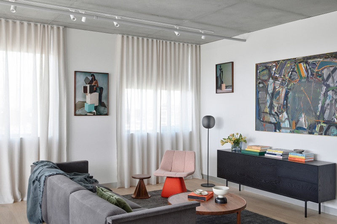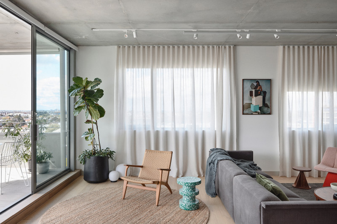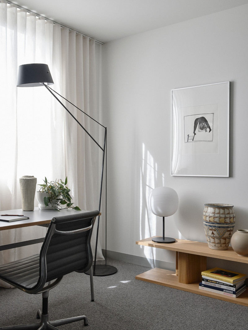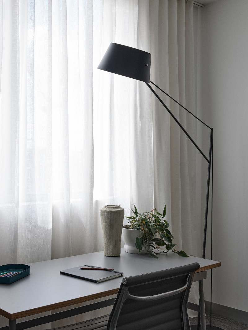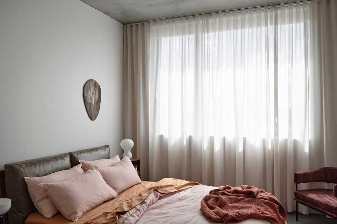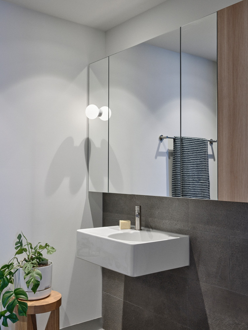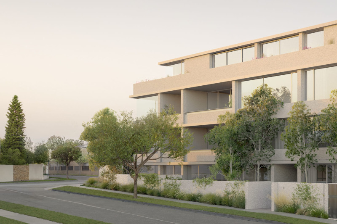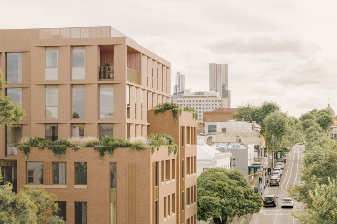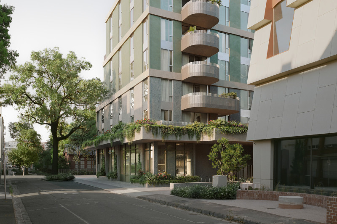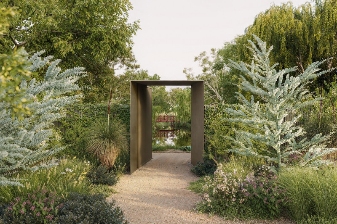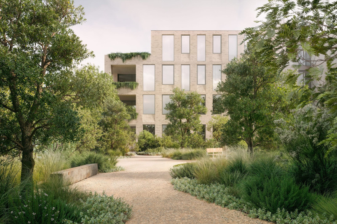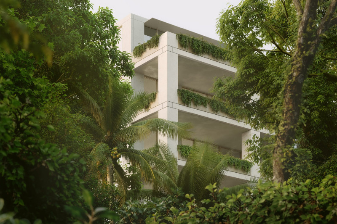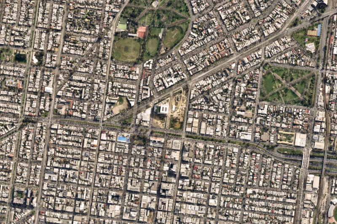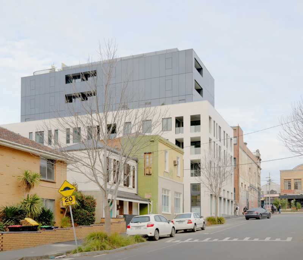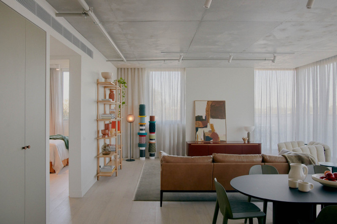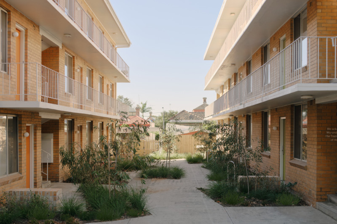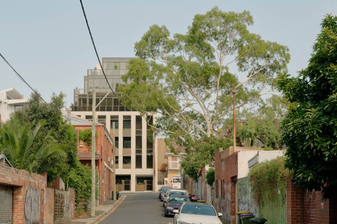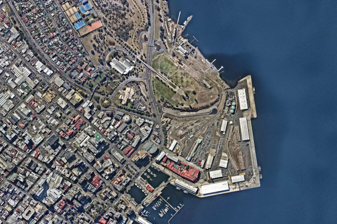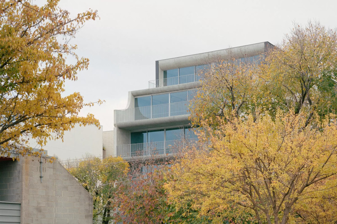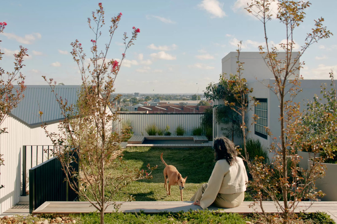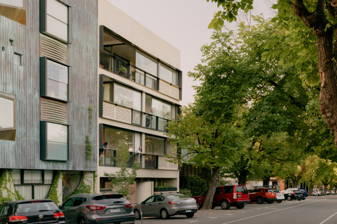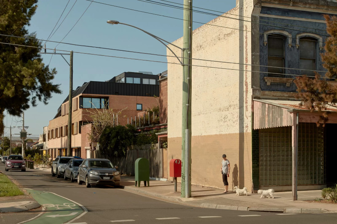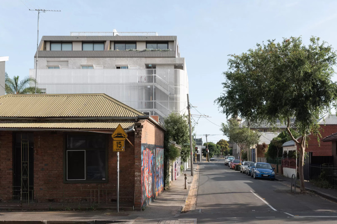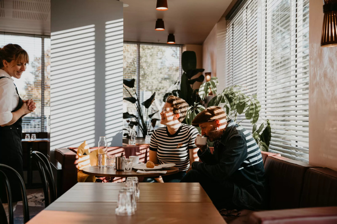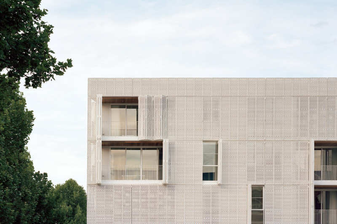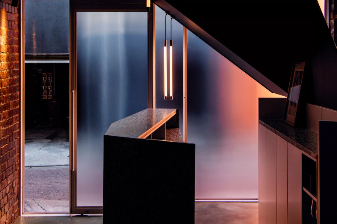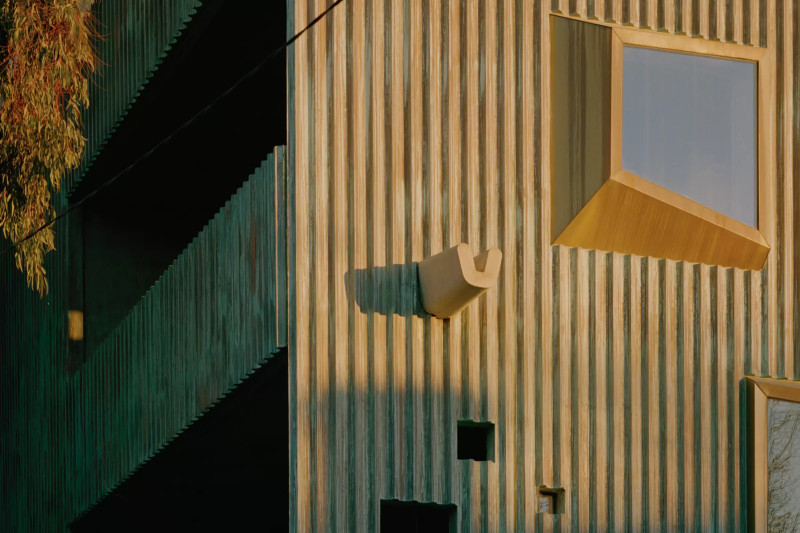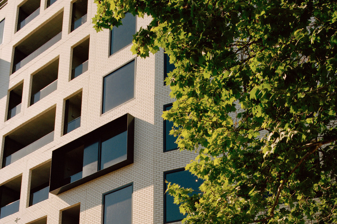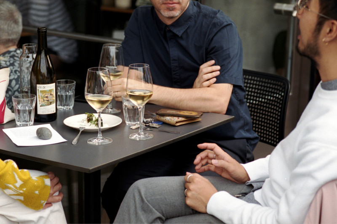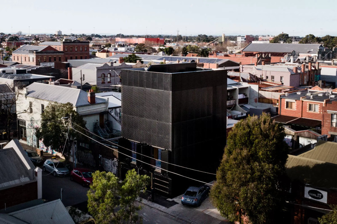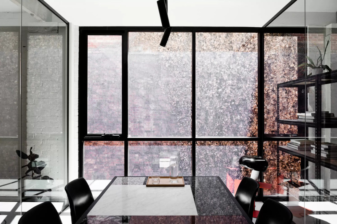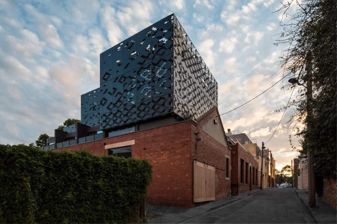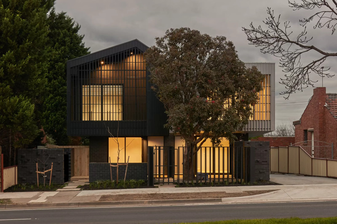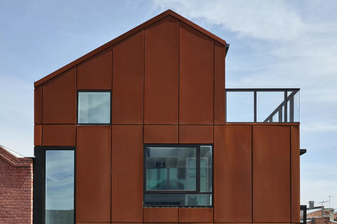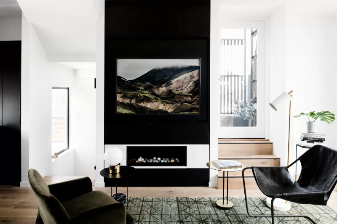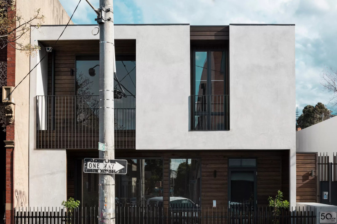One Wilson Ave, Brunswick
Completed (2022)
One Wilson Ave is inspired by the varied and enduring textures of Brunswick. Paying homage to Neometro's history and Milieu's development approach, while referencing the area's brutalist post-war buildings, the façade is defined by a bold and singular material: concrete. Its use ensures that the building will age gracefully and develop a unique character as the years go by. Having lived locally for more than a decade, architect Quino Holland has drawn on his deep understanding of Brunswick's materiality—resulting in a meticulously designed building that feels right at home in the Jewell Station precinct.
Interiors are simple, well-planned spaces underscored by generous amounts of natural light. Each of the homes revolves around DesignOffice's deep understanding of spatiality, with select homes focusing on the considered placement of multipurpose rooms—connected areas with large sliding doors that allow residents to create dynamic layouts to suit their individual needs, and ensure free-flowing movement between shared and private spaces. Flexibility, accessibility, environmentally conscious design, and a seamless transition to the streetscape below operate in conjunction to create a sustainable vertical community.
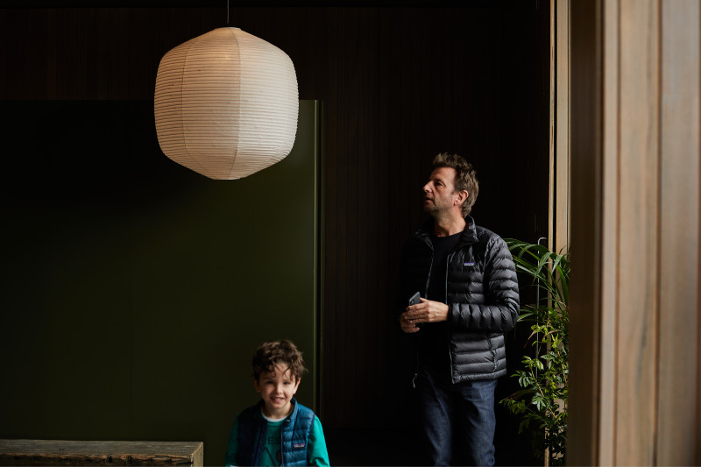
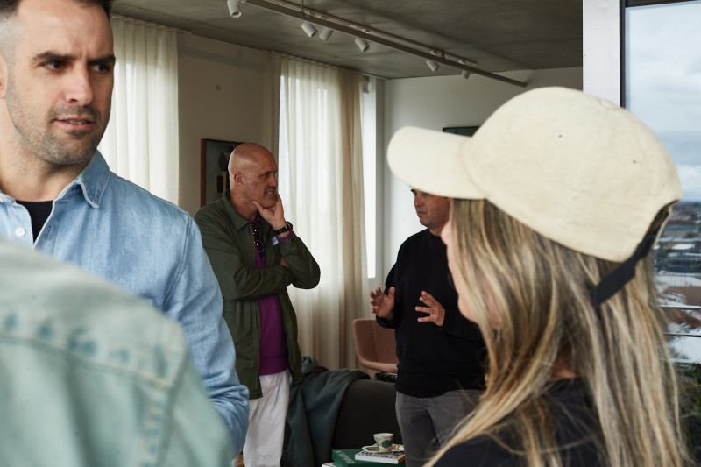
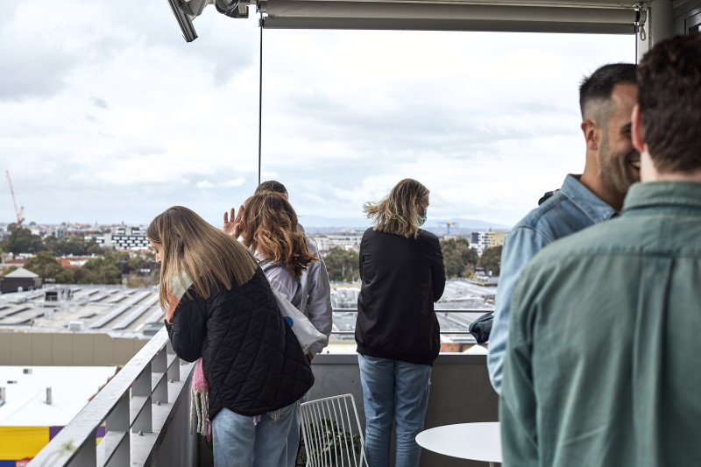
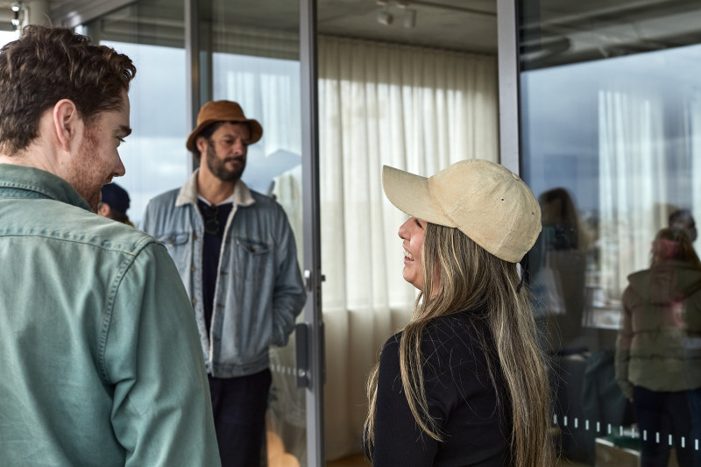
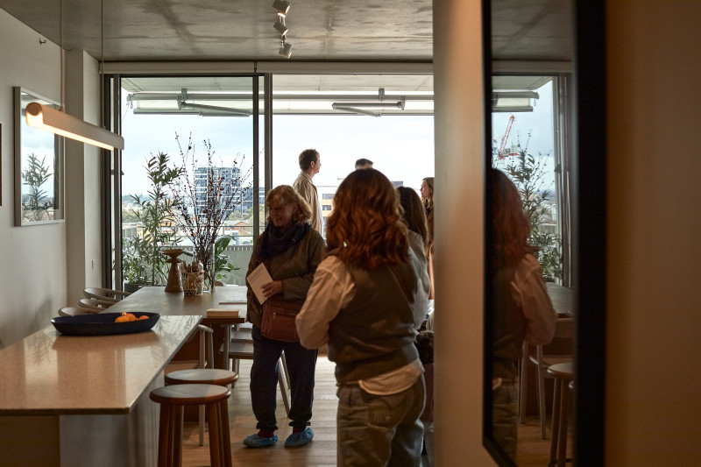
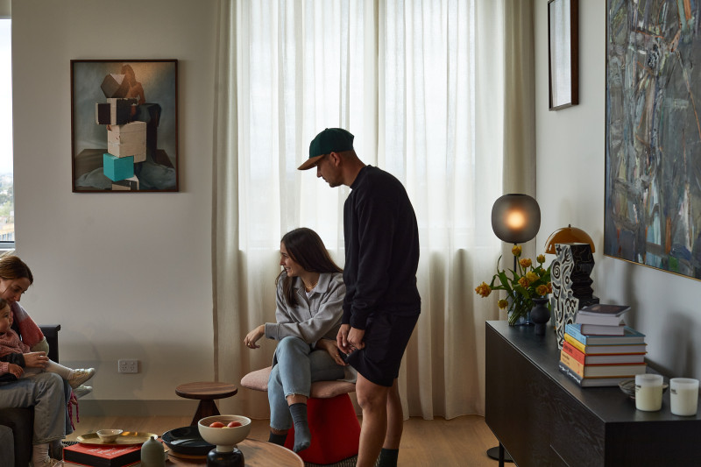
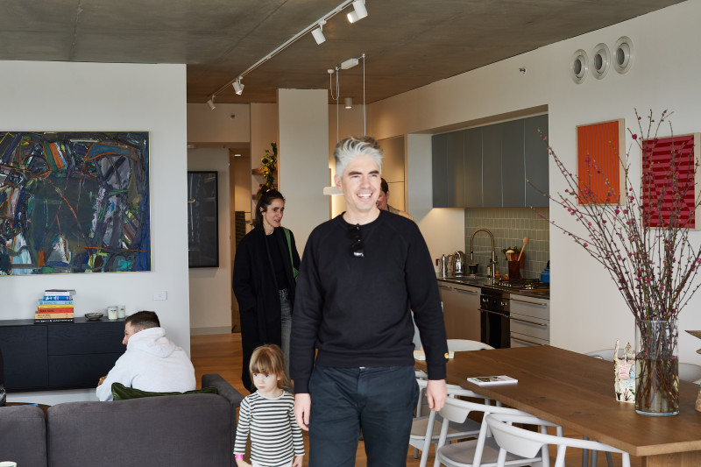
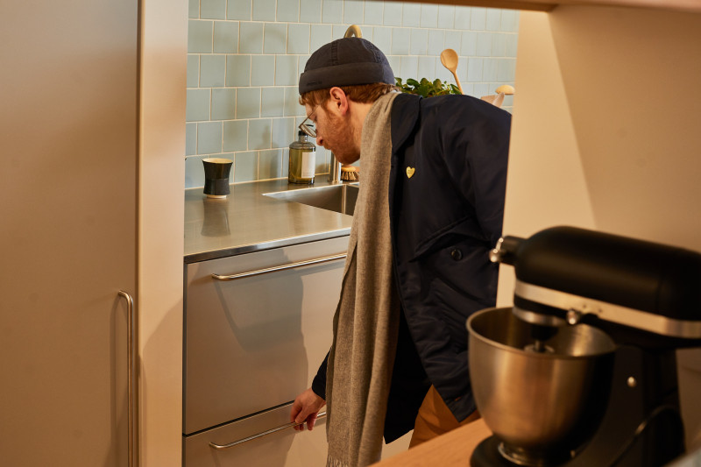
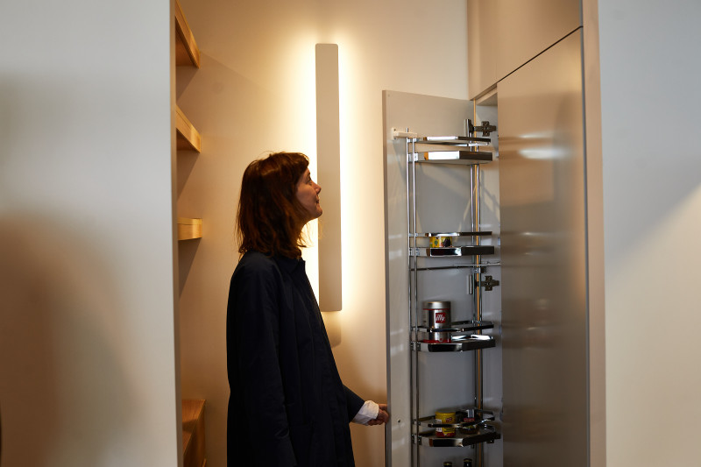
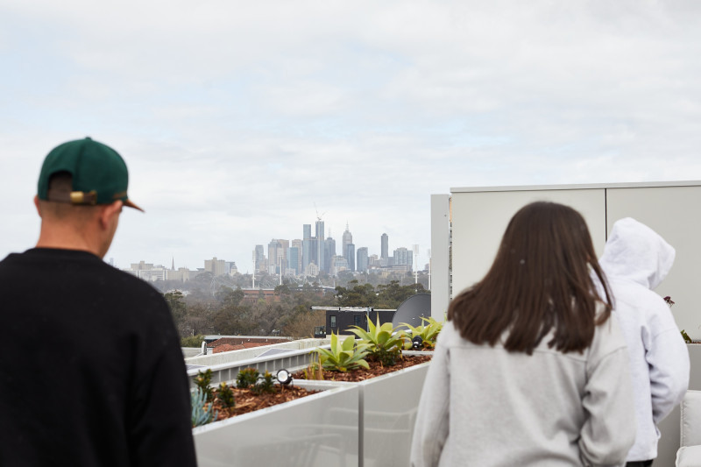
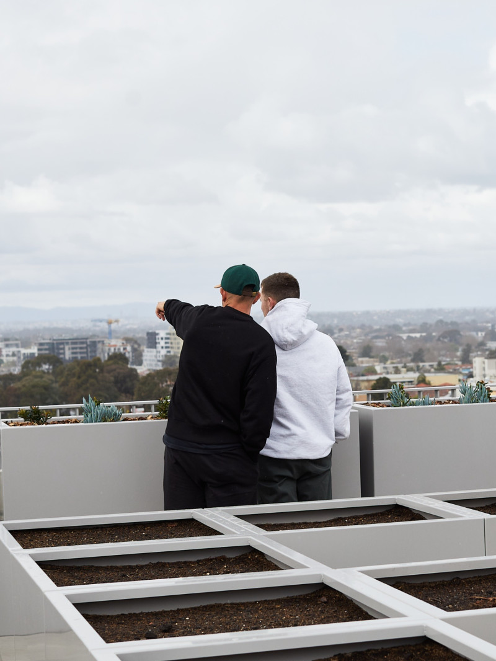
Open Home (2022)
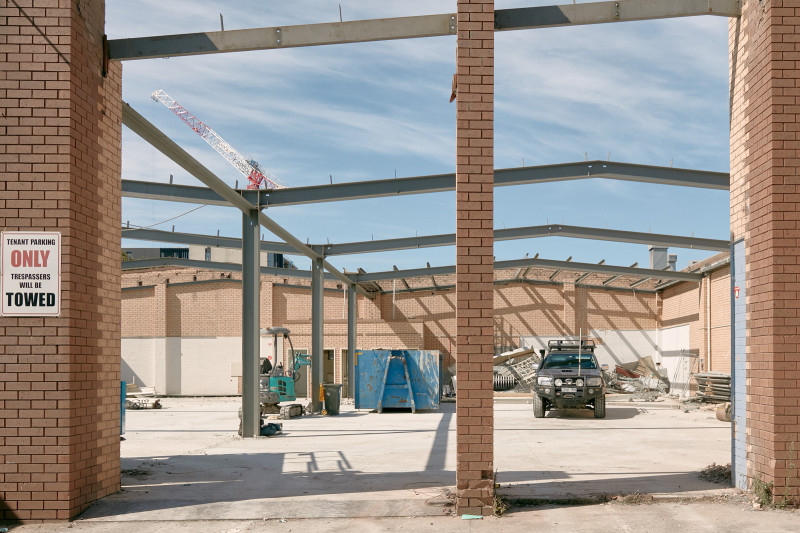
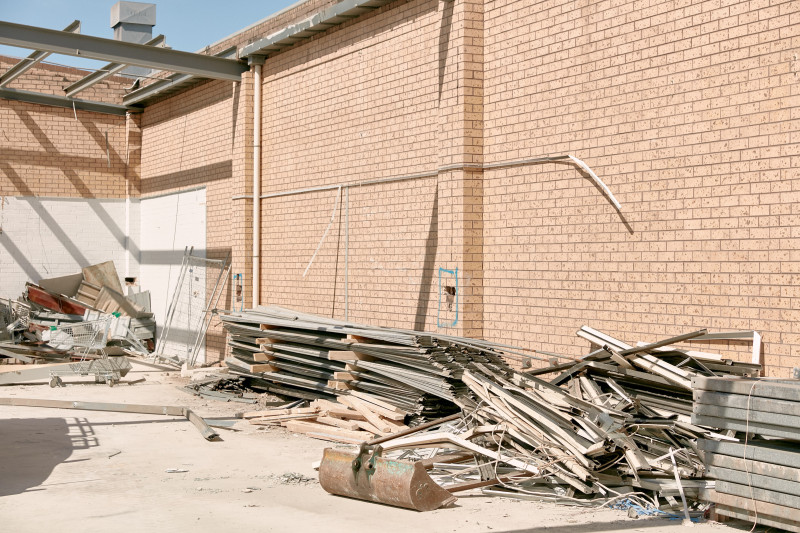
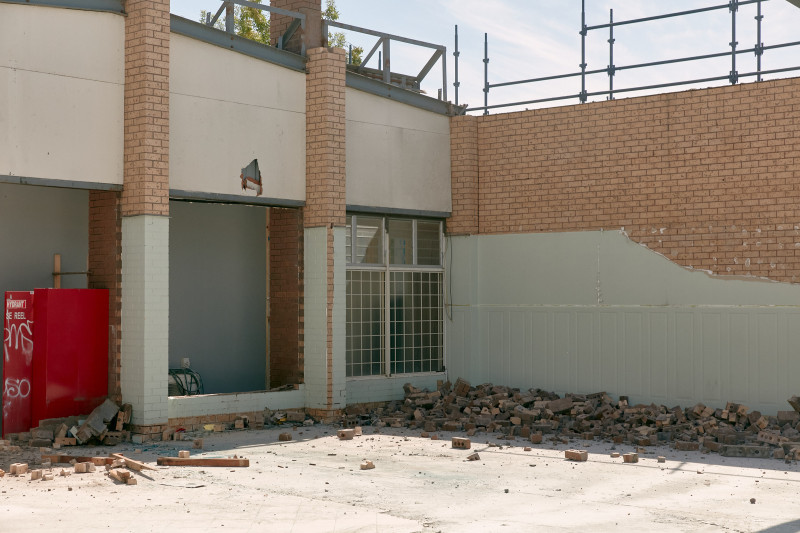
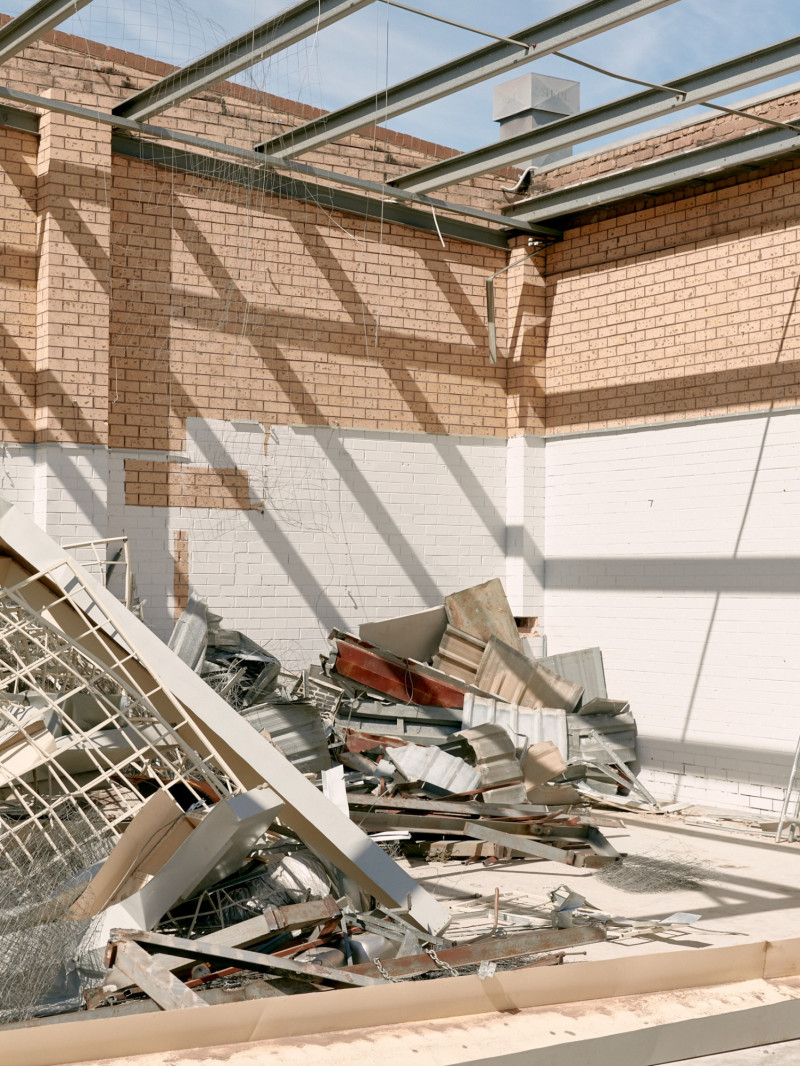
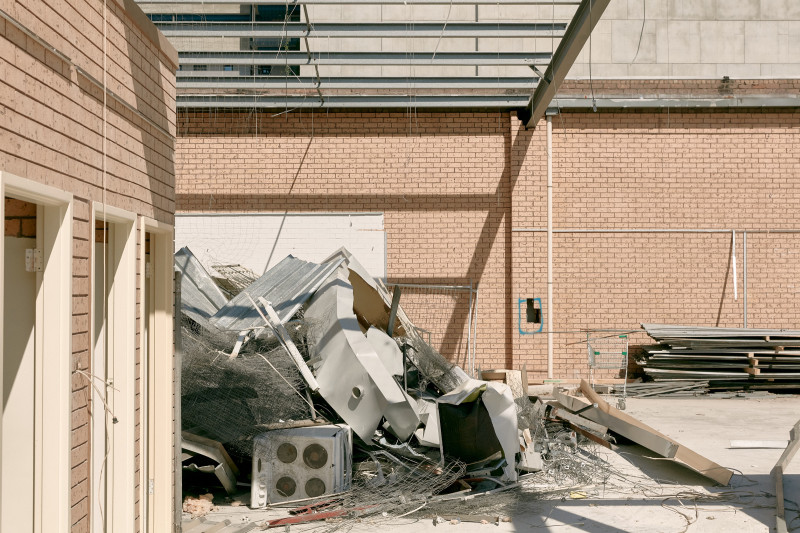
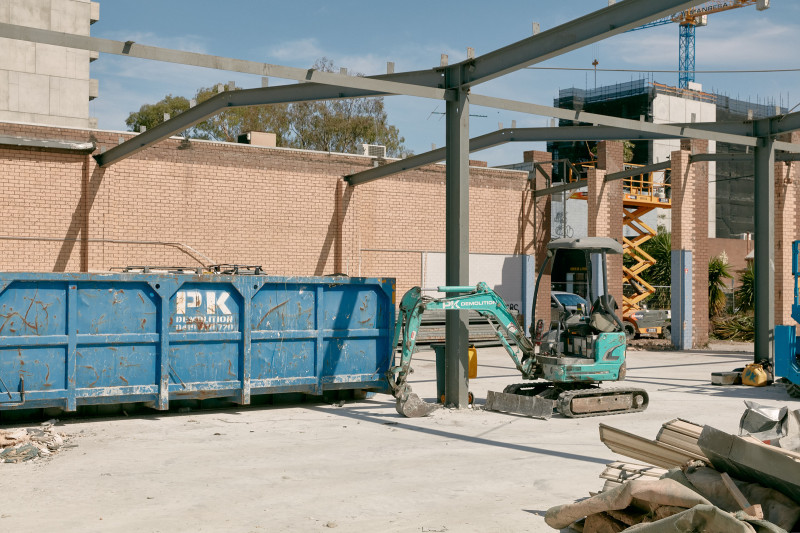
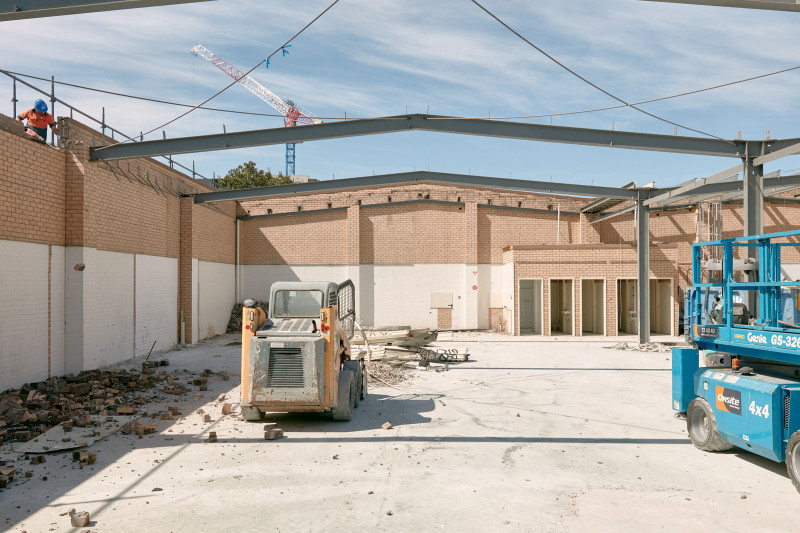
Construction (2021–2022)
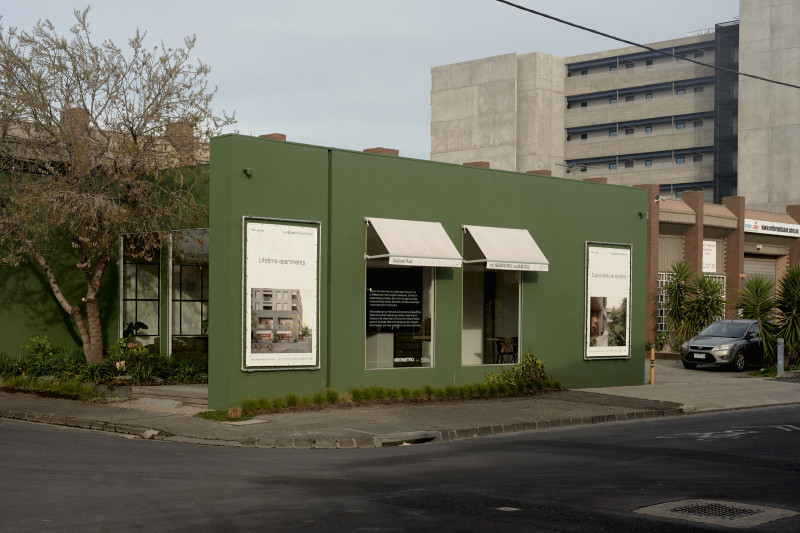
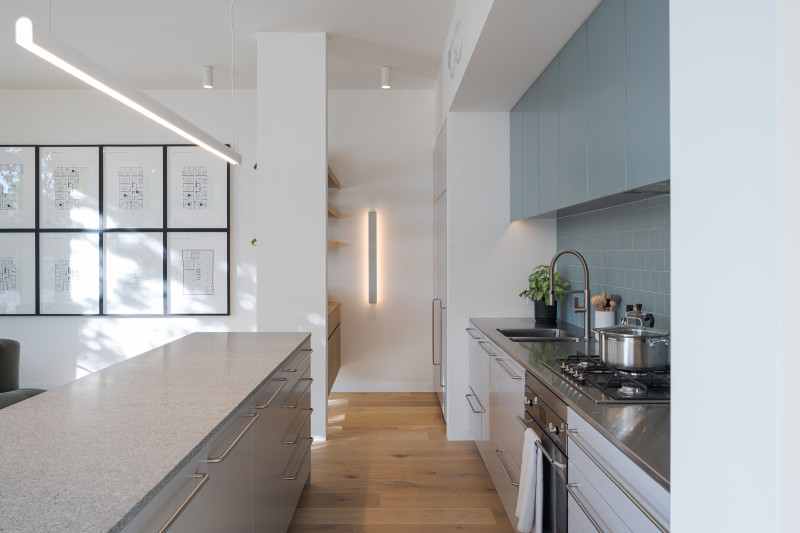
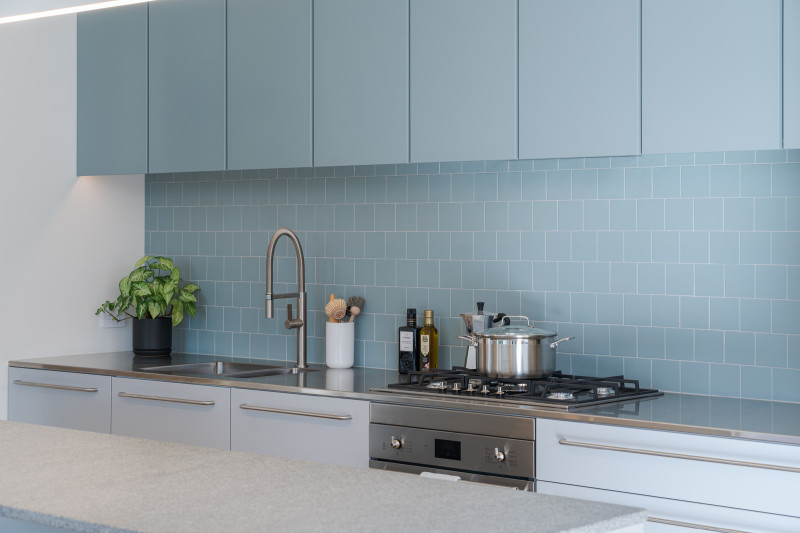
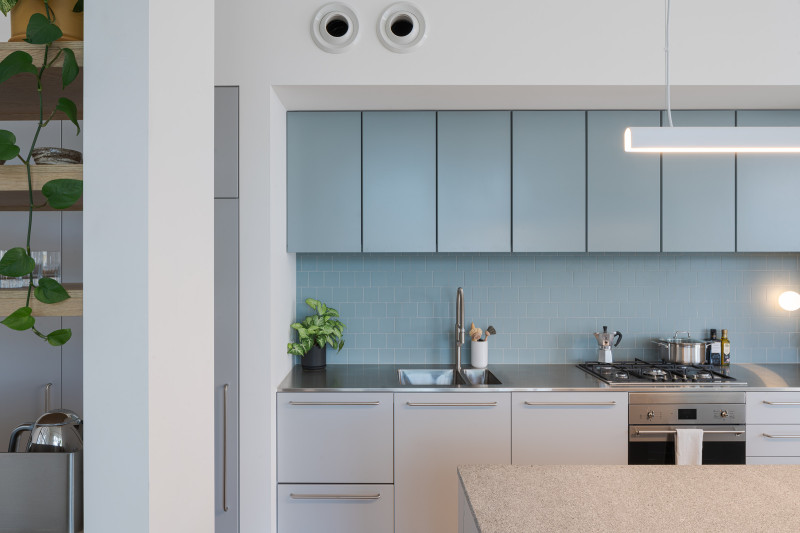
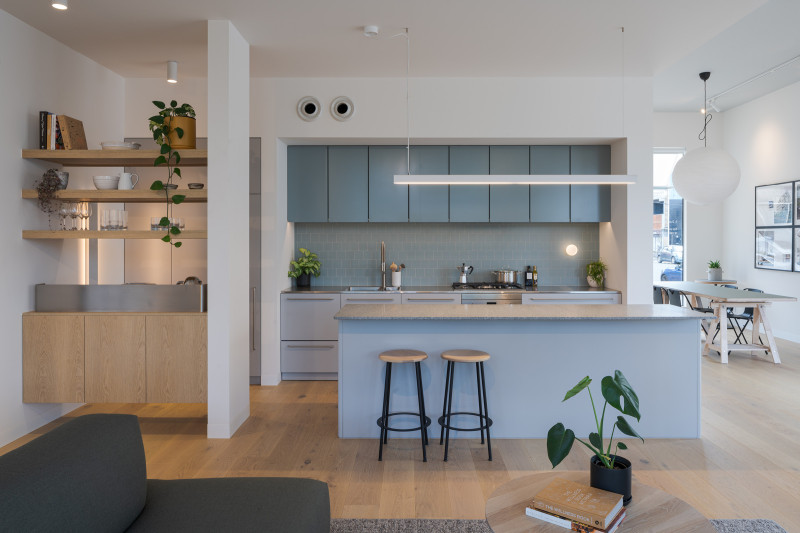
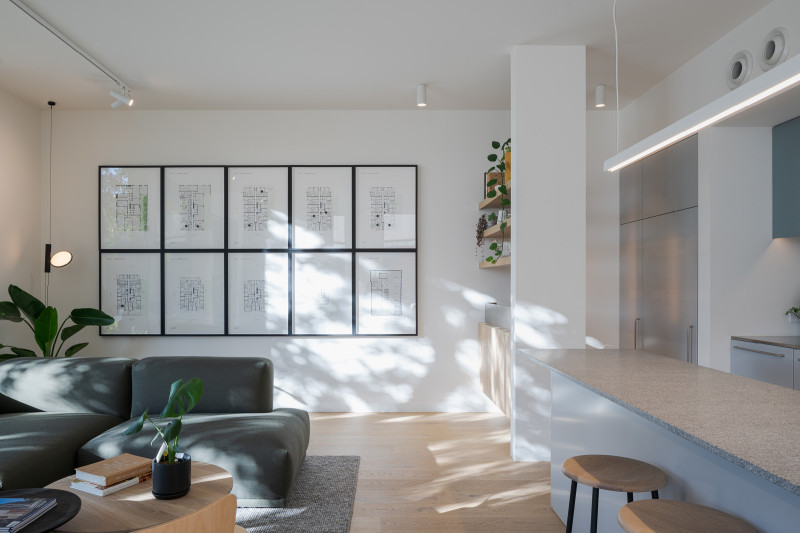
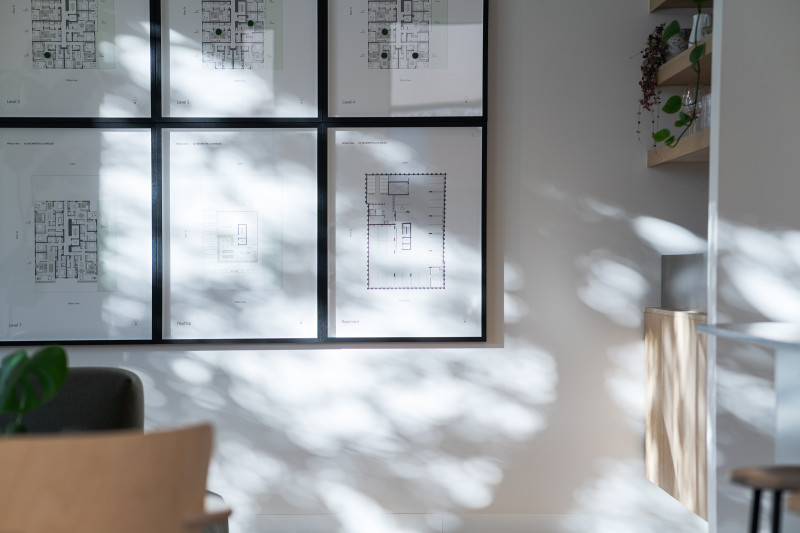
Display Suite (2020)
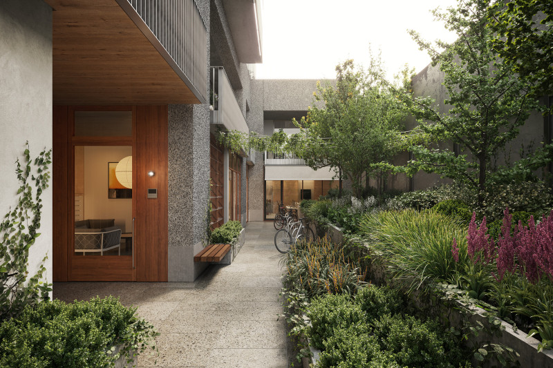
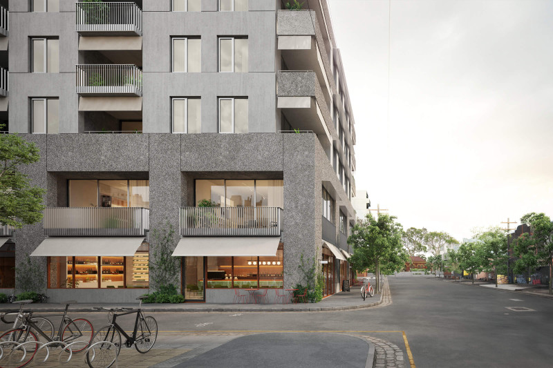
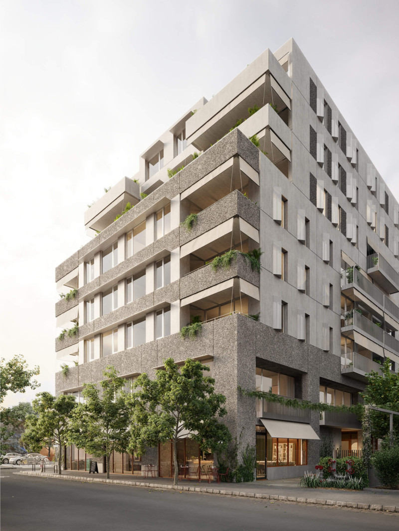
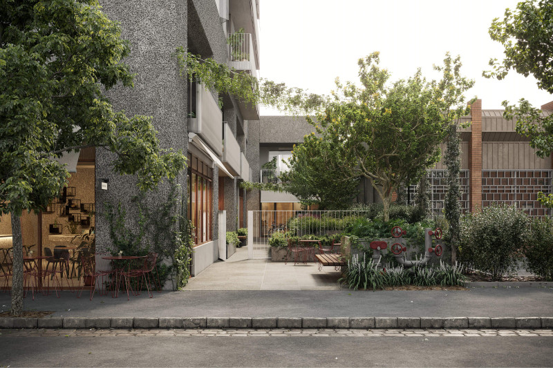
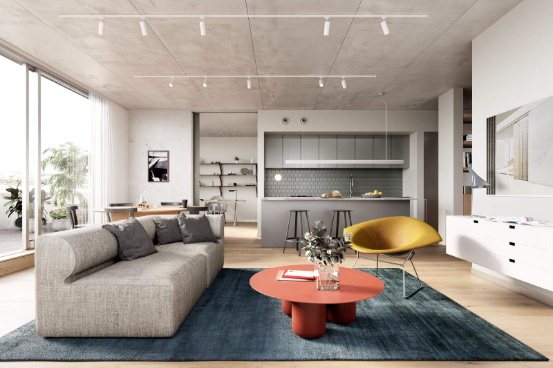
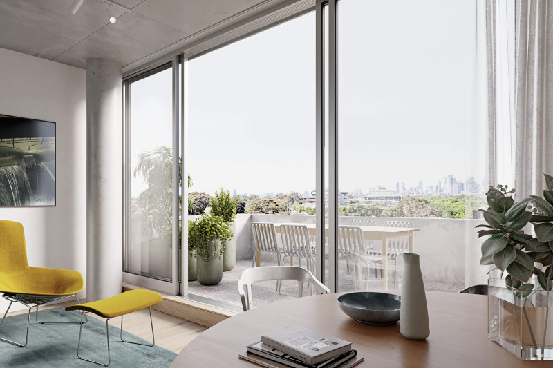
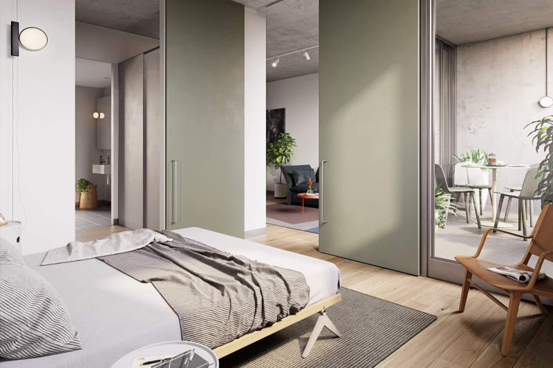
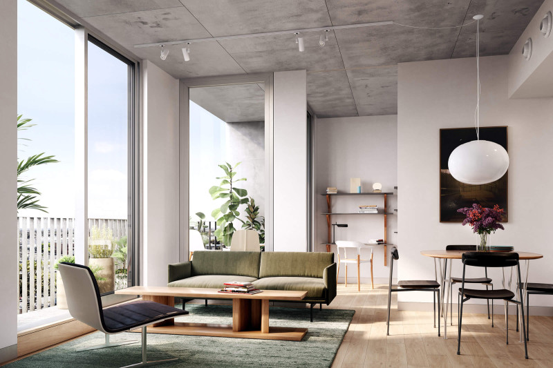
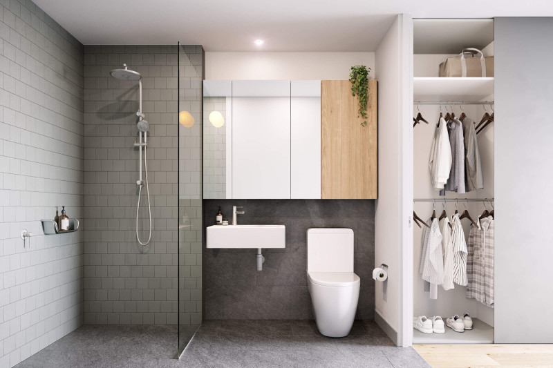
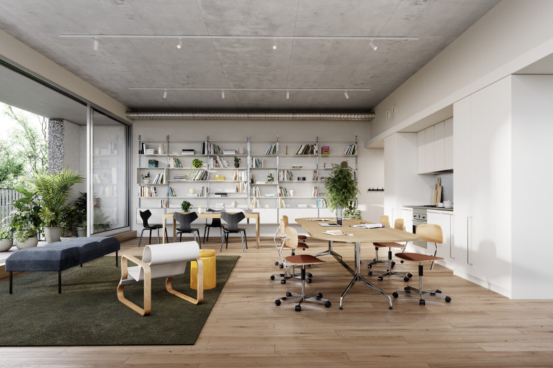
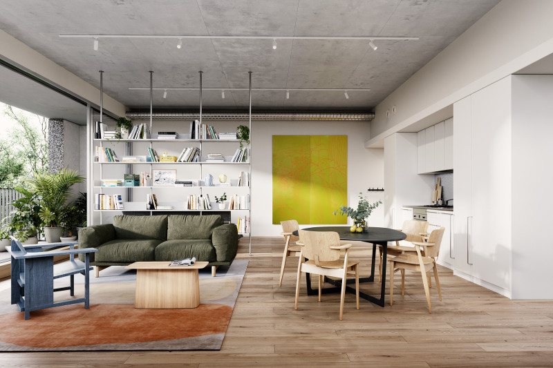
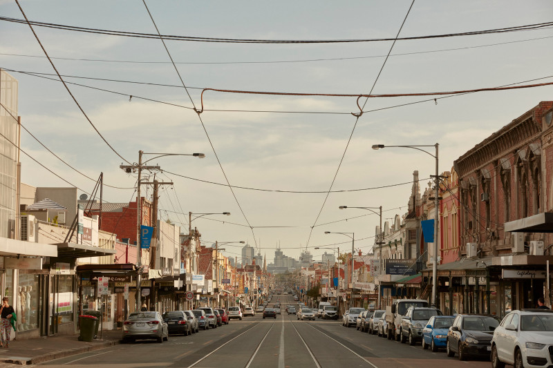
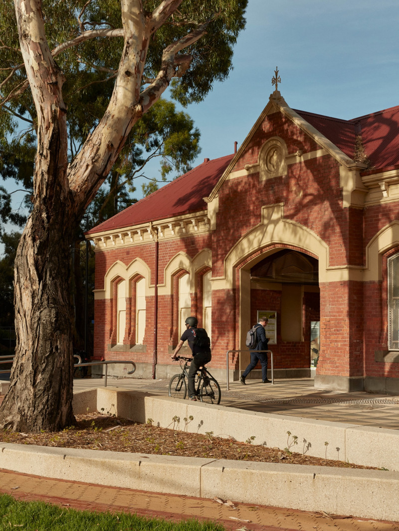
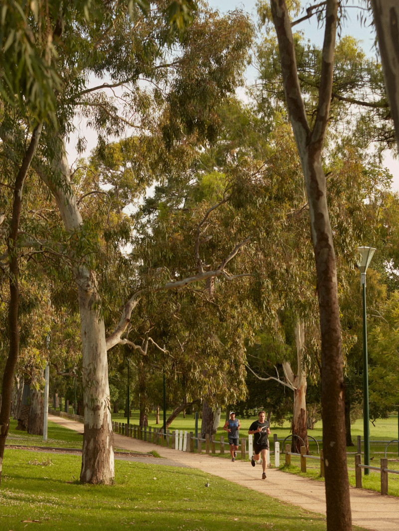
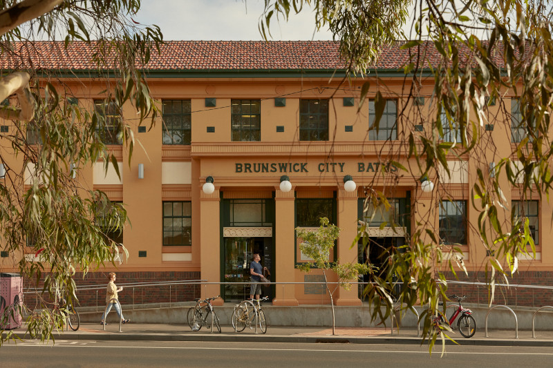
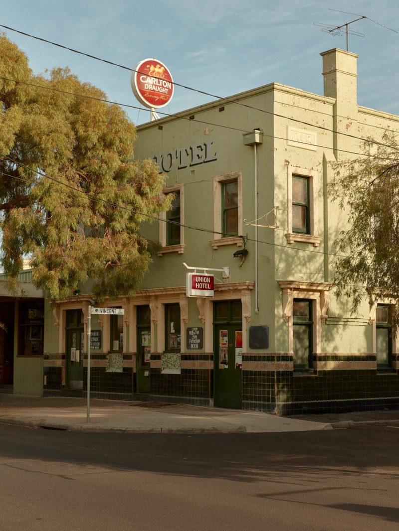
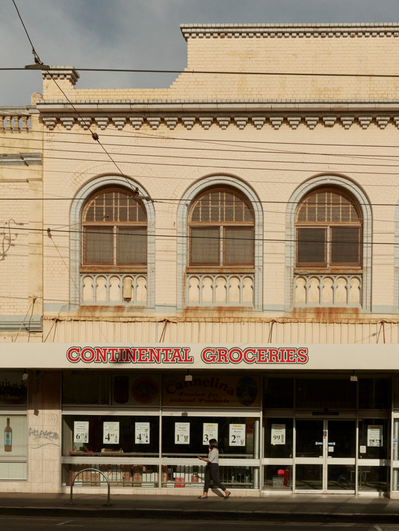
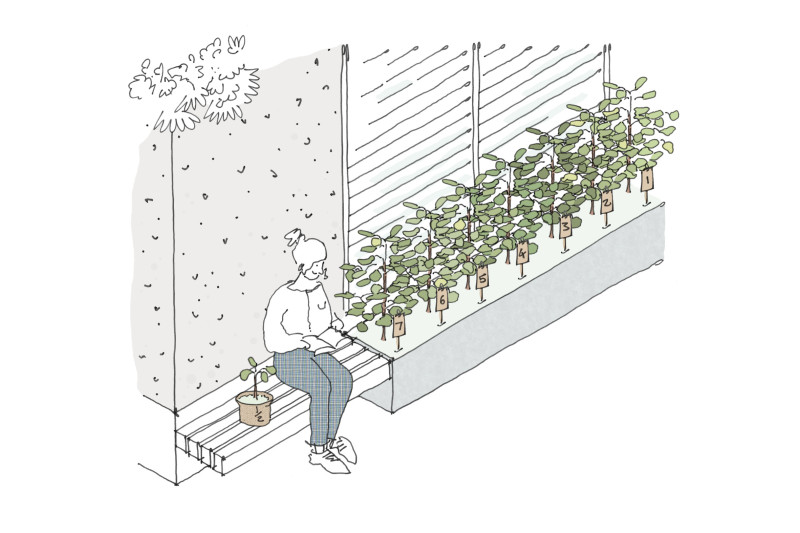
7.5 Star NatHERS: The building has a 7.5 star rating under the Nationwide House Energy Rating Scheme, which means occupants are not only taking part in the creation of a more environmentally conscious future, but also require less energy to heat and cool their homes.
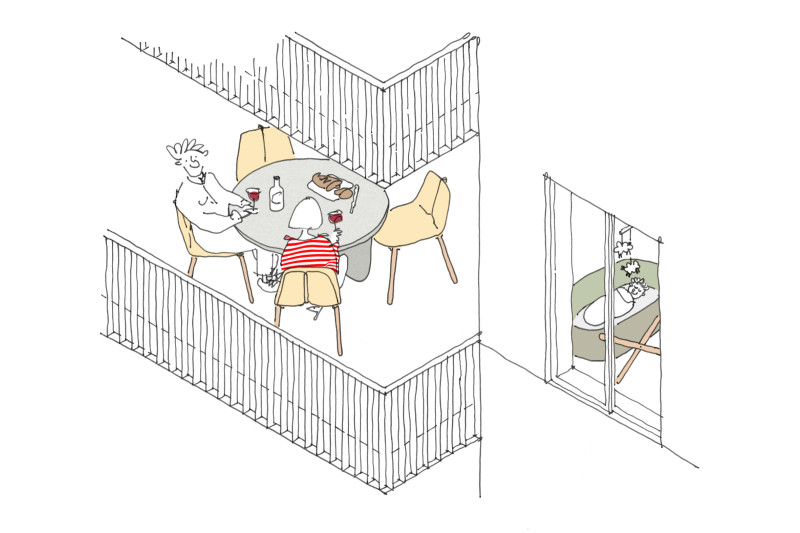
Acoustic and thermal performance: Use of high-quality materials throughout ensures that the apartments provide high levels of acoustic and thermal performance, reducing noise pollution and increasing the effectiveness of temperature control. Private, quiet and adaptable, these homes are tranquil hideaways within a vibrant urban landscape.
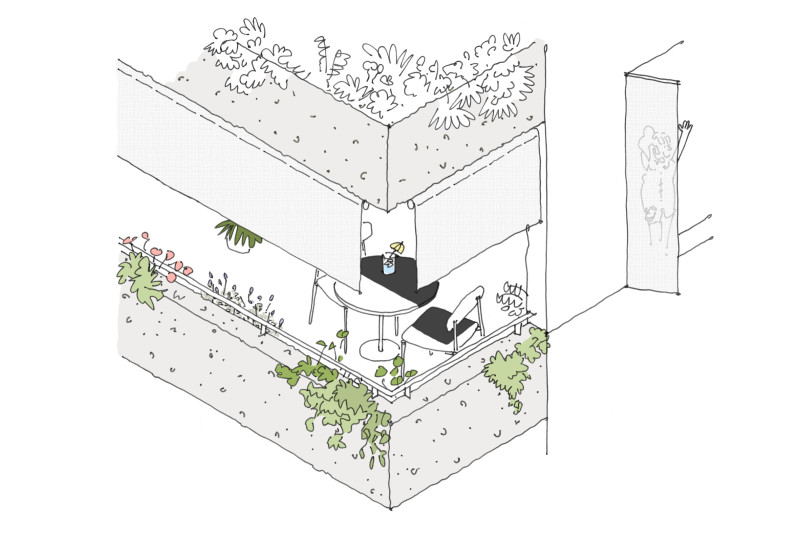
Passive design and shading: A series of passive design choices are in place to ensure apartments can adapt easily to various types of weather, and to minimise dependence on artificial heating and cooling. These range from broad gestures like the building’s aspect and clever placement of shading across the façade, to adjustable cloth awnings so that residents can manage the climate to their liking.
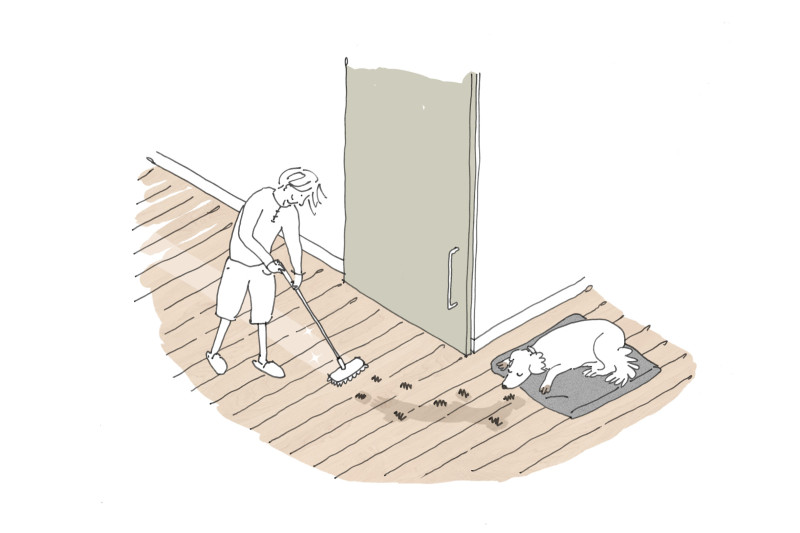
Durability and longevity: These apartments are designed with longevity in mind. The enduring materials used, combined with thoughtful design decisions, mean that these apartments will wear in, not wear out. Occupants can rest assured that their home will age gracefully, and require minimal intervention and replacements across the years, which will reduce both wastage and costs in the long-term.
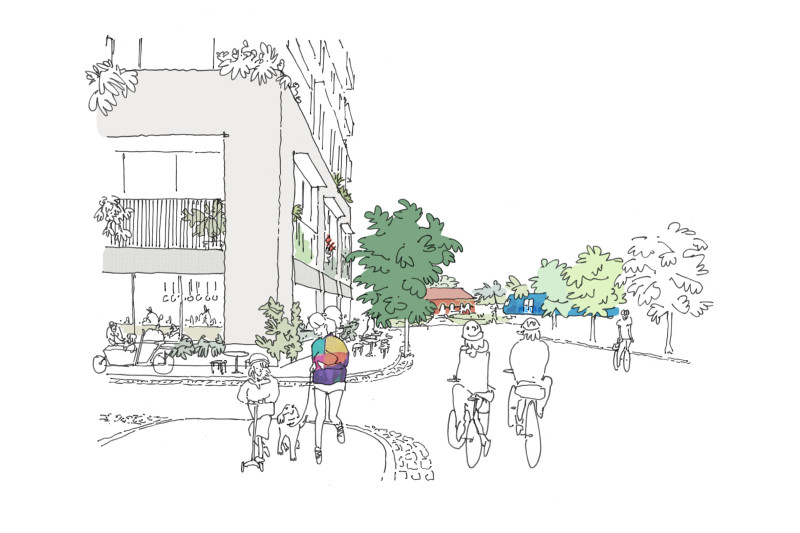
Alternative modes of transport: One Wilson Ave promotes a healthy, active and environmentally friendly lifestyle by reducing dependence on vehicles (and hence fossil fuel). The building is nestled between Jewell Station and Sydney Road’s route 19 tram, and provides ample space for bikes. It’s also a stone’s throw from various bike paths that link to Melbourne’s CBD and inner north, as well as sprawling parklands.
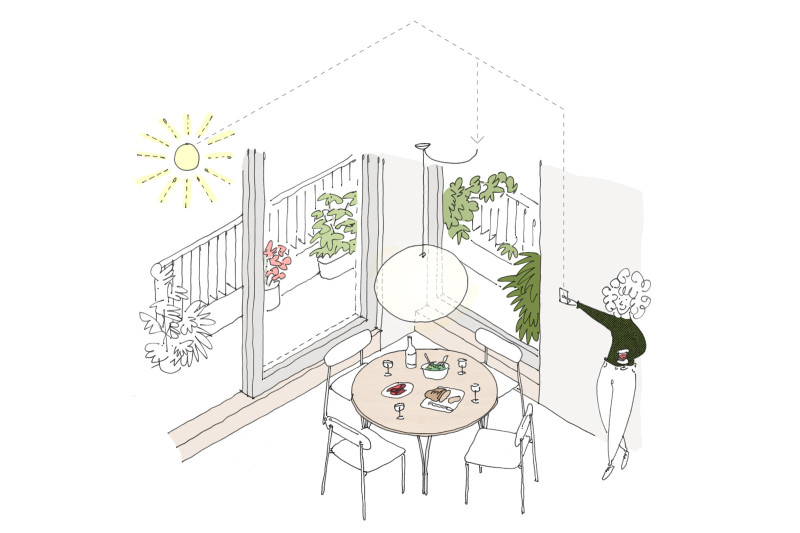
100% renewable electricity: At Neometro and Milieu, we understand the necessity of looking towards the future, and the apartments at One Wilson Ave offer people the opportunity to live more sustainably. We’re dedicated to providing homes with 100% renewable electricity and we’re committed to remaining renewable well into the future.
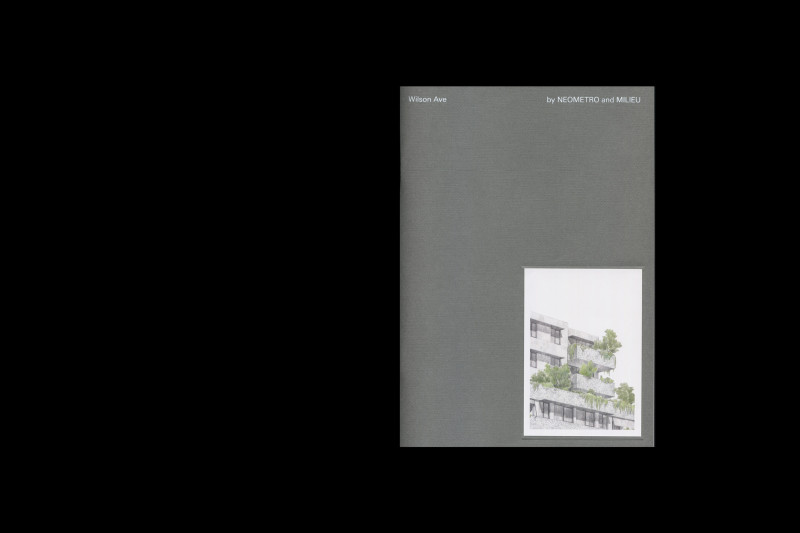
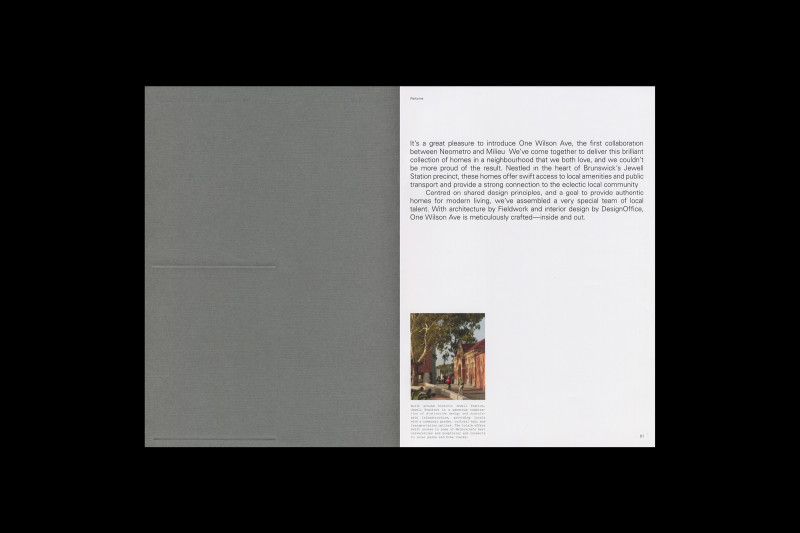
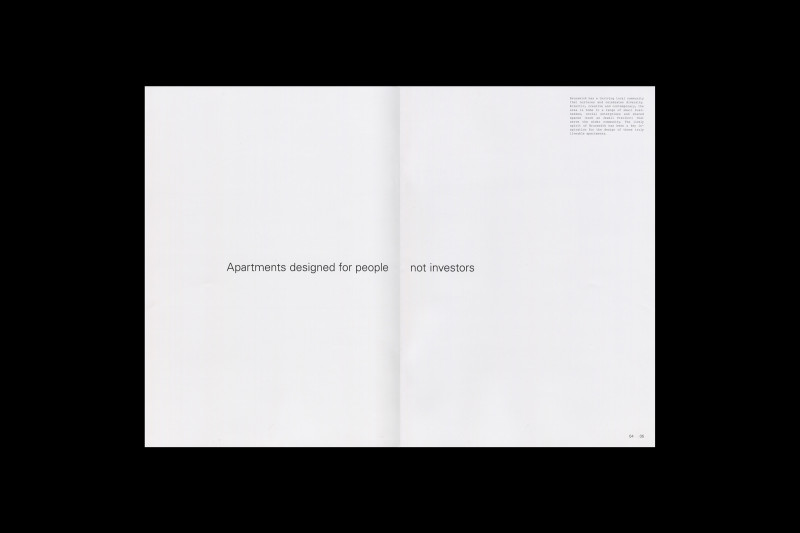
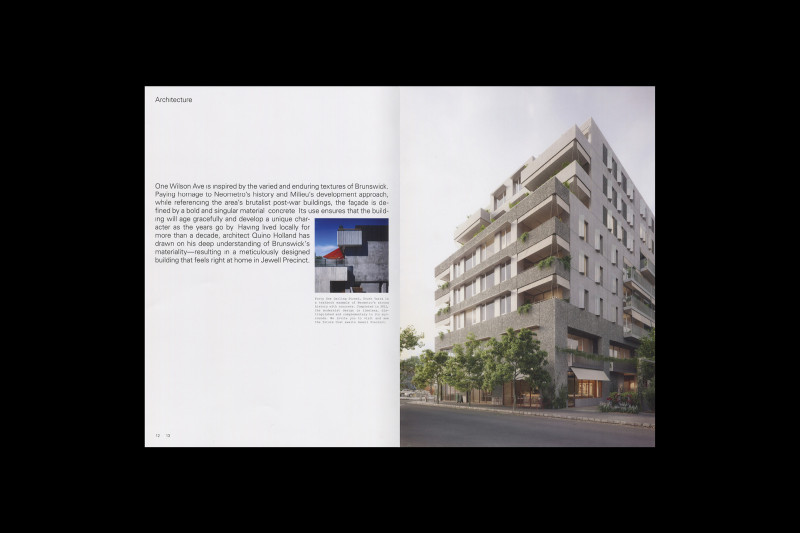
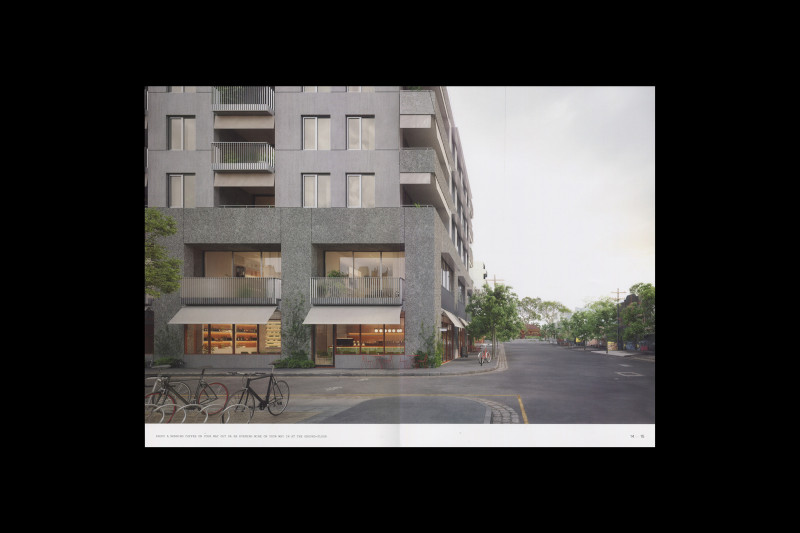
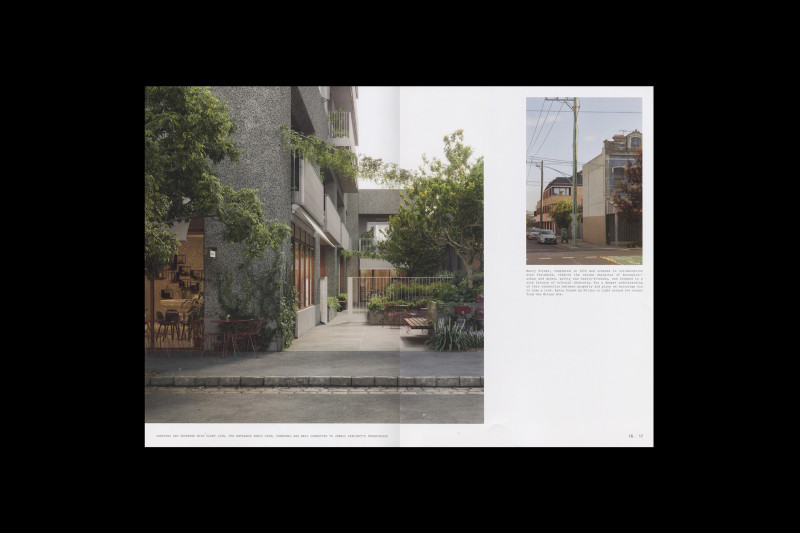
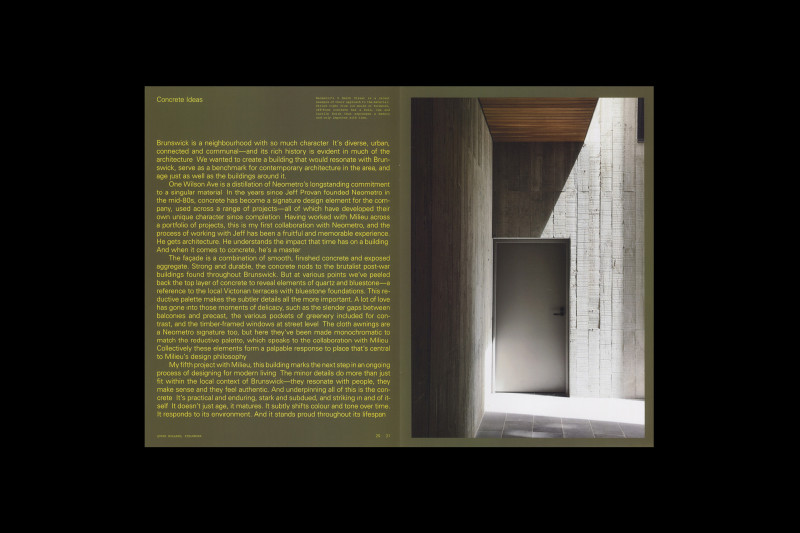
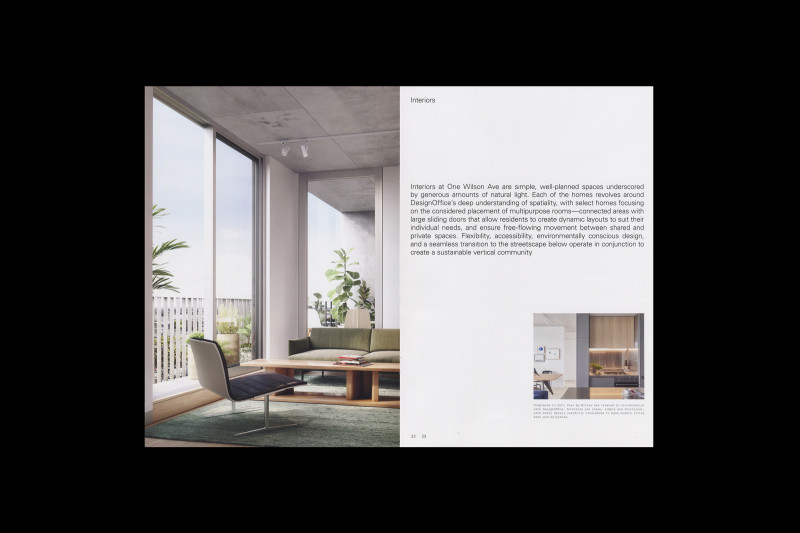
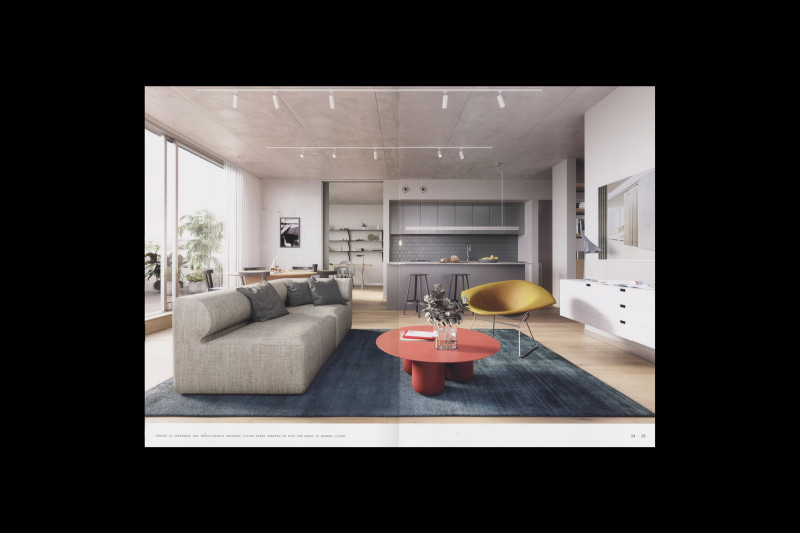
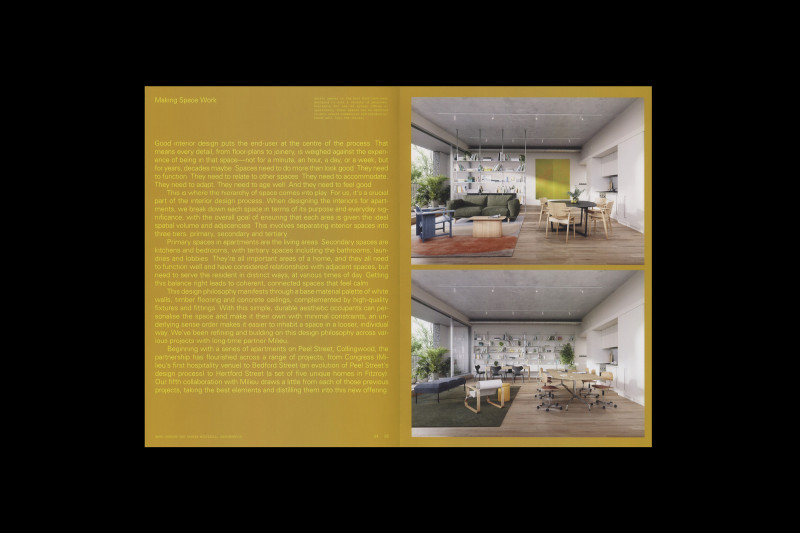
Marketing (2020)
Team
Architecture: Fieldwork
Interiors: DesignOffice
Display Suite Photography: Nicholas Wilkins and Anthony Richardson
Marketing Photography: Tom Ross
Marketing Illustration: DesignOffice
Marketing: Studio Hi Ho
